ラグジュアリーなブラウンの、ピンクのカントリー風のキッチン (表し梁) の写真
絞り込み:
資材コスト
並び替え:今日の人気順
写真 1〜20 枚目(全 60 枚)

Modern farmhouse kitchen with with countertops, cabinets and tile. Wood beams and island to add contrast to the beautiful open kitchen.
ダラスにあるラグジュアリーな広いカントリー風のおしゃれなキッチン (エプロンフロントシンク、シェーカースタイル扉のキャビネット、白いキャビネット、珪岩カウンター、白いキッチンパネル、磁器タイルのキッチンパネル、パネルと同色の調理設備、無垢フローリング、茶色い床、白いキッチンカウンター、表し梁) の写真
ダラスにあるラグジュアリーな広いカントリー風のおしゃれなキッチン (エプロンフロントシンク、シェーカースタイル扉のキャビネット、白いキャビネット、珪岩カウンター、白いキッチンパネル、磁器タイルのキッチンパネル、パネルと同色の調理設備、無垢フローリング、茶色い床、白いキッチンカウンター、表し梁) の写真
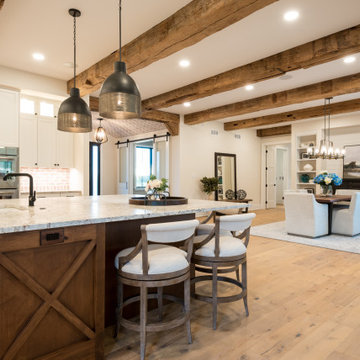
2021 PA Parade of Homes BEST CRAFTSMANSHIP, BEST BATHROOM, BEST KITCHEN IN $1,000,000+ SINGLE FAMILY HOME
Roland Builder is Central PA's Premier Custom Home Builders since 1976
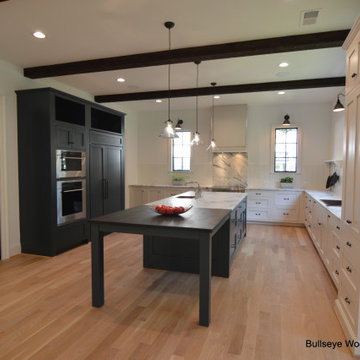
Custom kitchen features custom cabinetry in Antique White and "Mount Etna" deep blue with white bead board backsplash, pot rack, drop in copper sink and exposed beam ceiling. Expansive island features stone and wood counter tops, prep sink and dine in area for 6+ people.

What happens when you combine an amazingly trusting client, detailed craftsmanship by MH Remodeling and a well orcustrated design? THIS BEAUTY! A uniquely customized main level remodel with little details in every knock and cranny!

Cucina a vista con isola e illuminazione led
フィレンツェにあるラグジュアリーな広いカントリー風のおしゃれなキッチン (エプロンフロントシンク、レイズドパネル扉のキャビネット、緑のキャビネット、珪岩カウンター、茶色いキッチンパネル、クオーツストーンのキッチンパネル、シルバーの調理設備、テラコッタタイルの床、オレンジの床、茶色いキッチンカウンター、表し梁) の写真
フィレンツェにあるラグジュアリーな広いカントリー風のおしゃれなキッチン (エプロンフロントシンク、レイズドパネル扉のキャビネット、緑のキャビネット、珪岩カウンター、茶色いキッチンパネル、クオーツストーンのキッチンパネル、シルバーの調理設備、テラコッタタイルの床、オレンジの床、茶色いキッチンカウンター、表し梁) の写真
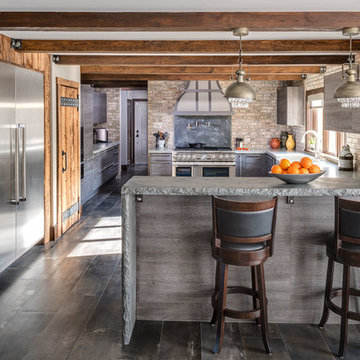
Ilir Rizaj Photography
ニューヨークにあるラグジュアリーな広いカントリー風のおしゃれなキッチン (エプロンフロントシンク、グレーのキャビネット、コンクリートカウンター、レンガのキッチンパネル、シルバーの調理設備、磁器タイルの床、フラットパネル扉のキャビネット、マルチカラーのキッチンパネル、グレーの床、グレーのキッチンカウンター、表し梁) の写真
ニューヨークにあるラグジュアリーな広いカントリー風のおしゃれなキッチン (エプロンフロントシンク、グレーのキャビネット、コンクリートカウンター、レンガのキッチンパネル、シルバーの調理設備、磁器タイルの床、フラットパネル扉のキャビネット、マルチカラーのキッチンパネル、グレーの床、グレーのキッチンカウンター、表し梁) の写真
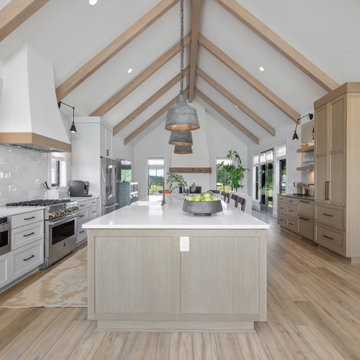
This modern farmhouse kitchen has painted white cabinets and rift-sawn white oak cabinets on the island.
ポートランドにあるラグジュアリーな巨大なカントリー風のおしゃれなキッチン (エプロンフロントシンク、シェーカースタイル扉のキャビネット、白いキャビネット、クオーツストーンカウンター、白いキッチンパネル、モザイクタイルのキッチンパネル、シルバーの調理設備、クッションフロア、茶色い床、白いキッチンカウンター、表し梁) の写真
ポートランドにあるラグジュアリーな巨大なカントリー風のおしゃれなキッチン (エプロンフロントシンク、シェーカースタイル扉のキャビネット、白いキャビネット、クオーツストーンカウンター、白いキッチンパネル、モザイクタイルのキッチンパネル、シルバーの調理設備、クッションフロア、茶色い床、白いキッチンカウンター、表し梁) の写真
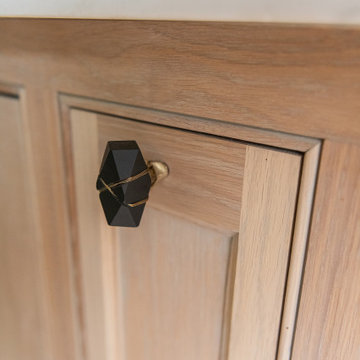
ヒューストンにあるラグジュアリーな広いカントリー風のおしゃれなキッチン (エプロンフロントシンク、落し込みパネル扉のキャビネット、白いキャビネット、白いキッチンパネル、シルバーの調理設備、淡色無垢フローリング、ベージュの床、白いキッチンカウンター、表し梁) の写真
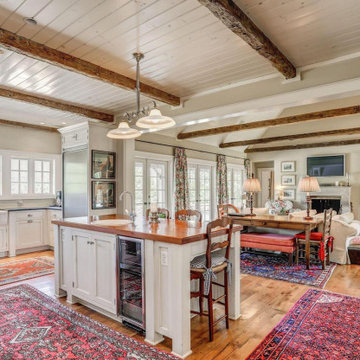
ワシントンD.C.にあるラグジュアリーな広いカントリー風のおしゃれなキッチン (エプロンフロントシンク、シェーカースタイル扉のキャビネット、白いキャビネット、クオーツストーンカウンター、シルバーの調理設備、淡色無垢フローリング、グレーのキッチンカウンター、表し梁) の写真

他の地域にあるラグジュアリーな巨大なカントリー風のおしゃれなマルチアイランドキッチン (エプロンフロントシンク、シェーカースタイル扉のキャビネット、珪岩カウンター、磁器タイルのキッチンパネル、シルバーの調理設備、白いキッチンカウンター、表し梁、白いキャビネット、マルチカラーのキッチンパネル、淡色無垢フローリング) の写真
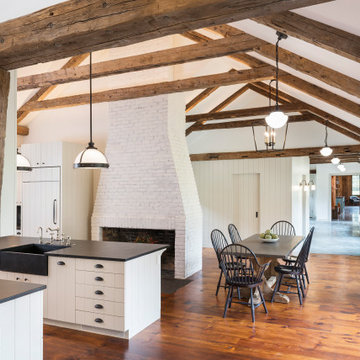
Before the renovation, this 17th century farmhouse was a rabbit warren of small dark rooms with low ceilings. A new owner wanted to keep the character but modernize the house, so CTA obliged, transforming the house completely. The family room, a large but very low ceiling room, was radically transformed by removing the ceiling to expose the roof structure above and rebuilding a more open new stair; the exposed beams were salvaged from an historic barn elsewhere on the property. The kitchen was moved to the former Dining Room, and also opened up to show the vaulted roof. The mud room and laundry were rebuilt to connect the farmhouse to a Barn (See “Net Zero Barn” project), also using salvaged timbers. Original wide plank pine floors were carefully numbered, replaced, and matched where needed. Historic rooms in the front of the house were carefully restored and upgraded, and new bathrooms and other amenities inserted where possible. The project is also a net zero energy project, with solar panels, super insulated walls, and triple glazed windows. CTA also assisted the owner with selecting all interior finishes, furniture, and fixtures. This project won “Best in Massachusetts” at the 2019 International Interior Design Association and was the 2020 Recipient of a Design Citation by the Boston Society of Architects.
Photography by Nat Rea
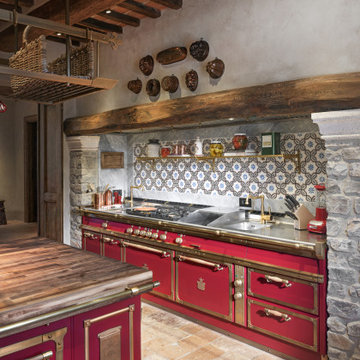
In the heart of Tuscany, in the countryside surrounding Florence, an old and finely restored farmhouse holds the latest project by Officine Gullo. The project results from the collaboration with the architects Carlo Ludovico Poccianti, Francesca Garagnani and Carlo De Pinto, owners of the well-known Florentine architects’ office Archflorence.
This creation, which by no coincidence is named Chianti Red & Burnished Brass, fits into a kitchen with warm tones, characterized by high durmast wooden beamed ceilings, old brick arches and traditional tile floor.
A unique and unmistakable style able to combine, in an impeccable way, the classical charm of forms, with an ancient style, and the more modern and elegant technologies available in your kitchen. It results in the pleasant feeling of living luxury and beauty in a place where any detail derives from research and handicraft manufacturing and where cooking tools are perfectly linked to those of a professional kitchen for top-quality catering.
This project consists of a cooktop with remarkable dimensions (cm 308 x 70) characterized by a highly thick top made of brushed steel and equipped with a pasta cooker, 4 highly performant gas burners, smooth frytop with gloss finishing, and a sink with a mixer made of burnished brass. The cooking appliance completes, in the lower part, with two big dimension ovens, a food warmer together with a container with a door and drawers. In the middle of the room an island is located, embellished by an elegant and practical 9.6 cm thick wooden top equipped with drawers, pull-out elements and doors. Above the island, there is a practical shelf holding pots made of burnished brass.
This place is embellished also by an enclosing woodwork wall with a grey finishing: inside, the refrigerator with the freezer stands
out equipped with a “home dialog” and a flap made of brass on the door protecting the control panel, and a built-in microwave oven.
The structure of the kitchen is made of stainless steel, highly thick, stove enamelled, with profiles and details made of brushed brass and wooden handles.
Like any creation by Officine Gullo, it is possible to fully customize the composition of the cooking appliances, from their dimensions to the composition of the hob, up to the engraving of handles or to colours.
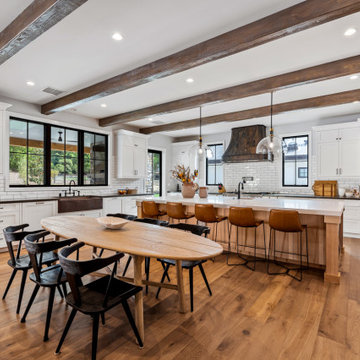
Our clients wanted the ultimate modern farmhouse custom dream home. They found property in the Santa Rosa Valley with an existing house on 3 ½ acres. They could envision a new home with a pool, a barn, and a place to raise horses. JRP and the clients went all in, sparing no expense. Thus, the old house was demolished and the couple’s dream home began to come to fruition.
The result is a simple, contemporary layout with ample light thanks to the open floor plan. When it comes to a modern farmhouse aesthetic, it’s all about neutral hues, wood accents, and furniture with clean lines. Every room is thoughtfully crafted with its own personality. Yet still reflects a bit of that farmhouse charm.
Their considerable-sized kitchen is a union of rustic warmth and industrial simplicity. The all-white shaker cabinetry and subway backsplash light up the room. All white everything complimented by warm wood flooring and matte black fixtures. The stunning custom Raw Urth reclaimed steel hood is also a star focal point in this gorgeous space. Not to mention the wet bar area with its unique open shelves above not one, but two integrated wine chillers. It’s also thoughtfully positioned next to the large pantry with a farmhouse style staple: a sliding barn door.
The master bathroom is relaxation at its finest. Monochromatic colors and a pop of pattern on the floor lend a fashionable look to this private retreat. Matte black finishes stand out against a stark white backsplash, complement charcoal veins in the marble looking countertop, and is cohesive with the entire look. The matte black shower units really add a dramatic finish to this luxurious large walk-in shower.
Photographer: Andrew - OpenHouse VC
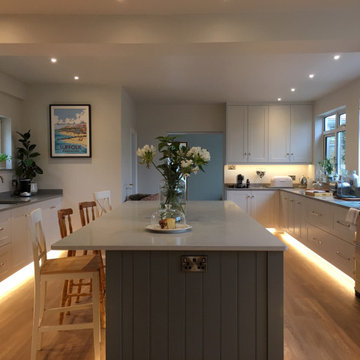
The project included kitchen, dining room and utility. Building works included re-plastering all walls and ceilings. Complete rewire with down lighting and feature LED lighting. New cooper pipework to sinks and appliances. MGE Designed, made and installed every aspect of this Bespoke kitchen.
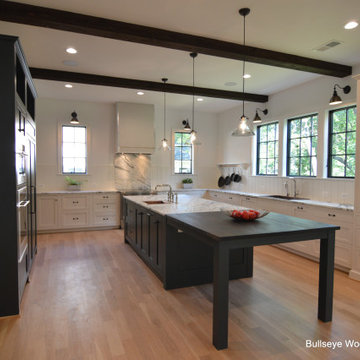
Custom kitchen features custom cabinetry in Antique White and "Mount Etna" deep blue with white bead board backsplash, pot rack, drop in copper sink. Expansive island features stone and wood counter tops, prep sink and dine in area for 6+ people.
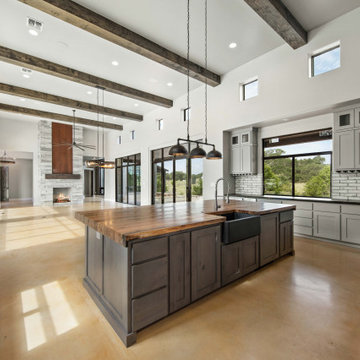
他の地域にあるラグジュアリーな広いカントリー風のおしゃれなキッチン (アンダーカウンターシンク、シェーカースタイル扉のキャビネット、グレーのキャビネット、木材カウンター、マルチカラーのキッチンパネル、石タイルのキッチンパネル、シルバーの調理設備、コンクリートの床、茶色い床、茶色いキッチンカウンター、表し梁) の写真
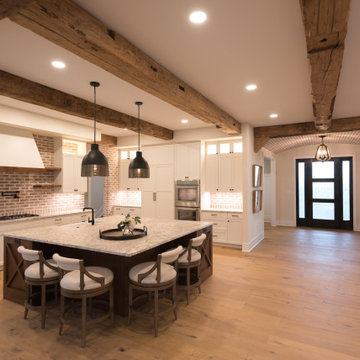
2021 PA Parade of Homes BEST CRAFTSMANSHIP, BEST BATHROOM, BEST KITCHEN IN $1,000,000+ SINGLE FAMILY HOME
Roland Builder is Central PA's Premier Custom Home Builders since 1976
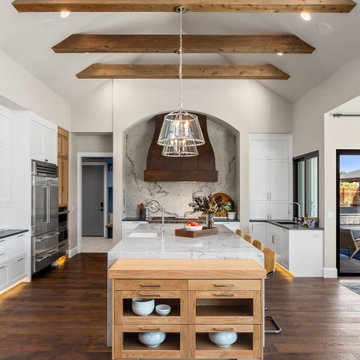
ポートランドにあるラグジュアリーな広いカントリー風のおしゃれなキッチン (白いキャビネット、大理石カウンター、グレーのキッチンパネル、大理石のキッチンパネル、シルバーの調理設備、濃色無垢フローリング、茶色い床、グレーのキッチンカウンター、表し梁) の写真
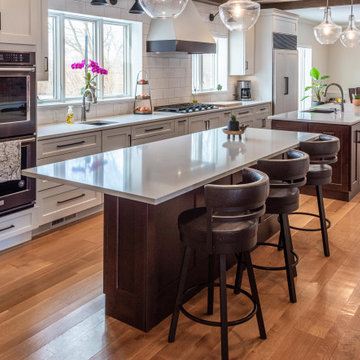
他の地域にあるラグジュアリーな広いカントリー風のおしゃれなキッチン (アンダーカウンターシンク、フラットパネル扉のキャビネット、中間色木目調キャビネット、クオーツストーンカウンター、白いキッチンパネル、サブウェイタイルのキッチンパネル、黒い調理設備、淡色無垢フローリング、茶色い床、白いキッチンカウンター、表し梁) の写真
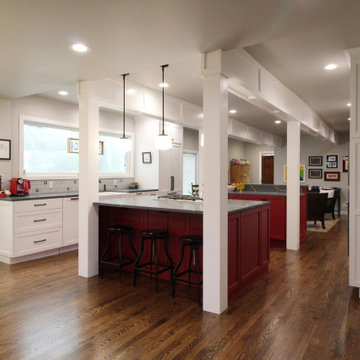
What happens when you combine an amazingly trusting client, detailed craftsmanship by MH Remodeling and a well orcustrated design? THIS BEAUTY! A uniquely customized main level remodel with little details in every knock and cranny!
ラグジュアリーなブラウンの、ピンクのカントリー風のキッチン (表し梁) の写真
1