カントリー風のキッチン (石タイルのキッチンパネル、トラバーチンのキッチンパネル、フラットパネル扉のキャビネット、濃色無垢フローリング、アンダーカウンターシンク) の写真
絞り込み:
資材コスト
並び替え:今日の人気順
写真 1〜6 枚目(全 6 枚)
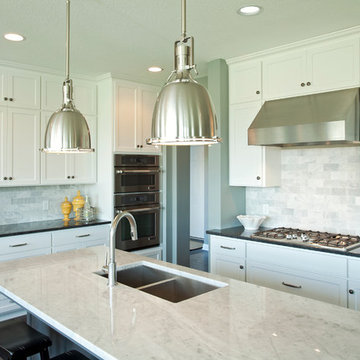
A close up of the kitchen space:
Working with the homeowner in this kitchen area we designed the upper cabinets around an ideal look she envisioned for the cook-top area. We raised the cabinets to the 9' ceiling and added the smaller upper additions. We also enlarged the counter top for the island and added legs so that they could comfortably seat 4 at the island.
Photos by Homes by Tradition LLC (Builder)
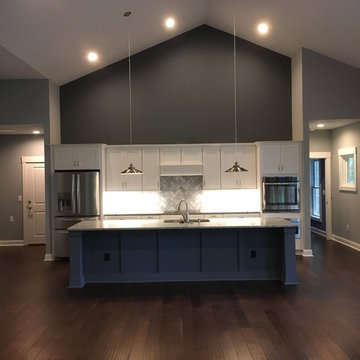
Open kitchen with huge island. Built in stainless steel appliances with under mount double bowl sink in granite countertops. Backsplash is stone in herringbone pattern.
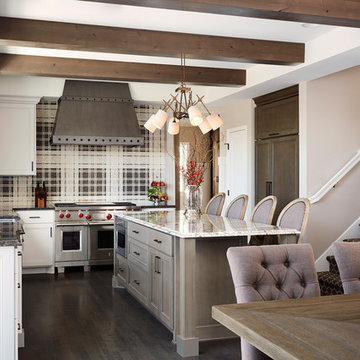
Alyssa Lee Photography
ミネアポリスにあるお手頃価格の中くらいなカントリー風のおしゃれなキッチン (アンダーカウンターシンク、フラットパネル扉のキャビネット、グレーのキャビネット、御影石カウンター、マルチカラーのキッチンパネル、石タイルのキッチンパネル、シルバーの調理設備、濃色無垢フローリング) の写真
ミネアポリスにあるお手頃価格の中くらいなカントリー風のおしゃれなキッチン (アンダーカウンターシンク、フラットパネル扉のキャビネット、グレーのキャビネット、御影石カウンター、マルチカラーのキッチンパネル、石タイルのキッチンパネル、シルバーの調理設備、濃色無垢フローリング) の写真
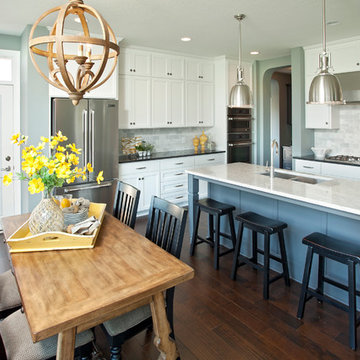
Working with the homeowner in this kitchen area we designed the upper cabinets around an ideal look she envisioned for the cook-top area. We raised the cabinets to the 9' ceiling and added the smaller upper additions. We also enlarged the counter top for the island and added legs so that they could comfortably seat 4 at the island. A fun light fixture was placed over their breakfast table for added interest
Photos by Homes by Tradition LLC (Builder)
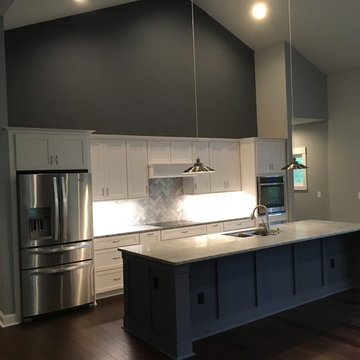
Open kitchen with huge island. Built in stainless steel appliances with under mount double bowl sink in granite countertops. Backsplash is stone in herringbone pattern.
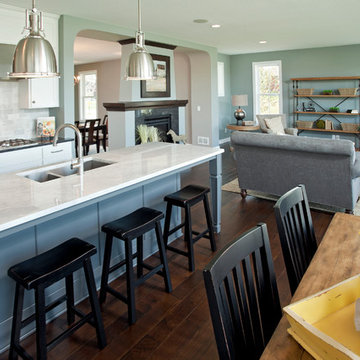
Another view of our functional kitchen and how we wanted to make sure that it flowed into the Great Room space. Tons of natural light flows into this home, a two-sided fireplace with arch detail separates the Formal Dining and the Great Room area.
Photos & Staging by Homes by Tradition LLC (Builder)
カントリー風のキッチン (石タイルのキッチンパネル、トラバーチンのキッチンパネル、フラットパネル扉のキャビネット、濃色無垢フローリング、アンダーカウンターシンク) の写真
1