小さなカントリー風のコの字型キッチン (ボーダータイルのキッチンパネル、メタルタイルのキッチンパネル、サブウェイタイルのキッチンパネル、大理石カウンター) の写真
絞り込み:
資材コスト
並び替え:今日の人気順
写真 1〜9 枚目(全 9 枚)
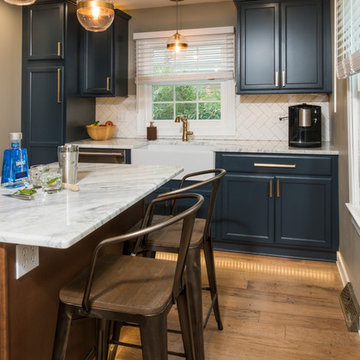
This kitchen was completely remodeled. The space was a full gut down to the studs and sub floors.
The biggest challenge in the space was reorienting the layout to accommodate an island, larger appliances and leveling the space. The floors were more than a few inches out of level. We also turned a U-shaped kitchen with a peninsula into an L-shape with and island and relocated the sink to create a more open, eat-in area.
An additional area that was taken into consideration was the half bathroom just off the kitchen. Originally the bathroom opened up directly into the kitchen creating a break in the circulation. The toilet was rotated 180 degrees and flipped the bathroom to the other side of the area allowing the door to open and close without interfering with meal prep.
Three of the most important design features include the bold navy blue cabinets, professional appliances and modern material selection including matte brass hardware and fixtures (FAUCET, POT FILLER, PENDANTS ETC…), Herringbone backsplash, tile and white marble countertops.
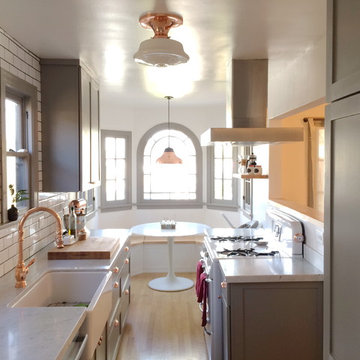
ロサンゼルスにある高級な小さなカントリー風のおしゃれなキッチン (エプロンフロントシンク、シェーカースタイル扉のキャビネット、グレーのキャビネット、大理石カウンター、白いキッチンパネル、サブウェイタイルのキッチンパネル、シルバーの調理設備、淡色無垢フローリング、アイランドなし、ベージュの床) の写真
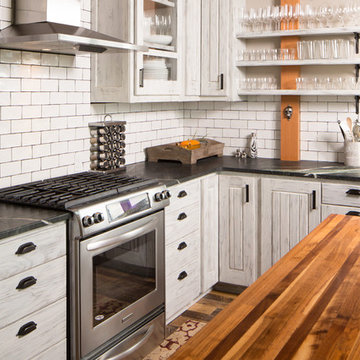
Featuring the home of Chris and Thea Upchurh, owners of Uphurch Vineyards. ( https://upchurchvineyard.com/)
Photography by Alex Crook (www.alexcrook.com) for Seattle Magazine (www.seattlemag.com)
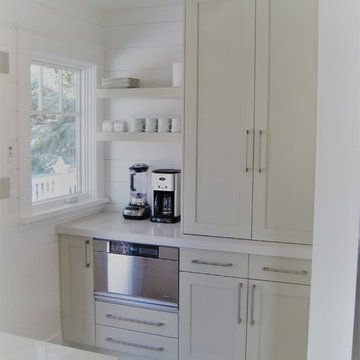
Coffee Bar and Pantry located in an open airy kitchen. We love the white-on-white design that makes this space clean and fresh.
ボイシにある小さなカントリー風のおしゃれなキッチン (エプロンフロントシンク、シェーカースタイル扉のキャビネット、白いキャビネット、大理石カウンター、白いキッチンパネル、サブウェイタイルのキッチンパネル、パネルと同色の調理設備、淡色無垢フローリング、茶色い床、白いキッチンカウンター) の写真
ボイシにある小さなカントリー風のおしゃれなキッチン (エプロンフロントシンク、シェーカースタイル扉のキャビネット、白いキャビネット、大理石カウンター、白いキッチンパネル、サブウェイタイルのキッチンパネル、パネルと同色の調理設備、淡色無垢フローリング、茶色い床、白いキッチンカウンター) の写真
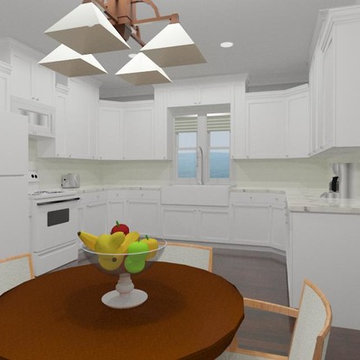
Kitchen in small-scale farmhouse style cottage. Perfect retirement house.
オーランドにある小さなカントリー風のおしゃれなキッチン (エプロンフロントシンク、シェーカースタイル扉のキャビネット、白いキャビネット、大理石カウンター、緑のキッチンパネル、サブウェイタイルのキッチンパネル、白い調理設備、濃色無垢フローリング、アイランドなし) の写真
オーランドにある小さなカントリー風のおしゃれなキッチン (エプロンフロントシンク、シェーカースタイル扉のキャビネット、白いキャビネット、大理石カウンター、緑のキッチンパネル、サブウェイタイルのキッチンパネル、白い調理設備、濃色無垢フローリング、アイランドなし) の写真
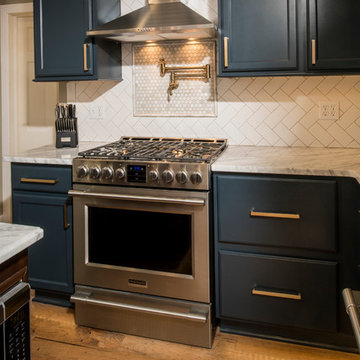
This kitchen was completely remodeled. The space was a full gut down to the studs and sub floors.
The biggest challenge in the space was reorienting the layout to accommodate an island, larger appliances and leveling the space. The floors were more than a few inches out of level. We also turned a U-shaped kitchen with a peninsula into an L-shape with and island and relocated the sink to create a more open, eat-in area.
An additional area that was taken into consideration was the half bathroom just off the kitchen. Originally the bathroom opened up directly into the kitchen creating a break in the circulation. The toilet was rotated 180 degrees and flipped the bathroom to the other side of the area allowing the door to open and close without interfering with meal prep.
Three of the most important design features include the bold navy blue cabinets, professional appliances and modern material selection including matte brass hardware and fixtures (FAUCET, POT FILLER, PENDANTS ETC…), Herringbone backsplash, tile and white marble countertops.
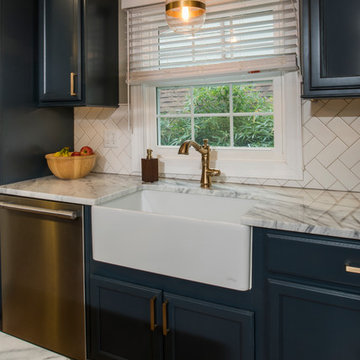
This kitchen was completely remodeled. The space was a full gut down to the studs and sub floors.
The biggest challenge in the space was reorienting the layout to accommodate an island, larger appliances and leveling the space. The floors were more than a few inches out of level. We also turned a U-shaped kitchen with a peninsula into an L-shape with and island and relocated the sink to create a more open, eat-in area.
An additional area that was taken into consideration was the half bathroom just off the kitchen. Originally the bathroom opened up directly into the kitchen creating a break in the circulation. The toilet was rotated 180 degrees and flipped the bathroom to the other side of the area allowing the door to open and close without interfering with meal prep.
Three of the most important design features include the bold navy blue cabinets, professional appliances and modern material selection including matte brass hardware and fixtures (FAUCET, POT FILLER, PENDANTS ETC…), Herringbone backsplash, tile and white marble countertops.

This kitchen was completely remodeled. The space was a full gut down to the studs and sub floors.
The biggest challenge in the space was reorienting the layout to accommodate an island, larger appliances and leveling the space. The floors were more than a few inches out of level. We also turned a U-shaped kitchen with a peninsula into an L-shape with and island and relocated the sink to create a more open, eat-in area.
An additional area that was taken into consideration was the half bathroom just off the kitchen. Originally the bathroom opened up directly into the kitchen creating a break in the circulation. The toilet was rotated 180 degrees and flipped the bathroom to the other side of the area allowing the door to open and close without interfering with meal prep.
Three of the most important design features include the bold navy blue cabinets, professional appliances and modern material selection including matte brass hardware and fixtures (FAUCET, POT FILLER, PENDANTS ETC…), Herringbone backsplash, tile and white marble countertops.
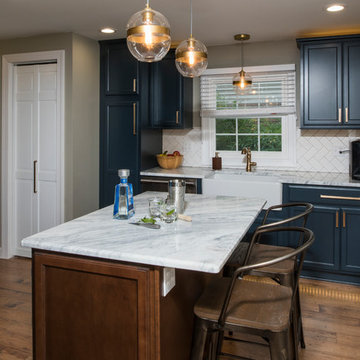
This kitchen was completely remodeled. The space was a full gut down to the studs and sub floors.
The biggest challenge in the space was reorienting the layout to accommodate an island, larger appliances and leveling the space. The floors were more than a few inches out of level. We also turned a U-shaped kitchen with a peninsula into an L-shape with and island and relocated the sink to create a more open, eat-in area.
An additional area that was taken into consideration was the half bathroom just off the kitchen. Originally the bathroom opened up directly into the kitchen creating a break in the circulation. The toilet was rotated 180 degrees and flipped the bathroom to the other side of the area allowing the door to open and close without interfering with meal prep.
Three of the most important design features include the bold navy blue cabinets, professional appliances and modern material selection including matte brass hardware and fixtures (FAUCET, POT FILLER, PENDANTS ETC…), Herringbone backsplash, tile and white marble countertops.
小さなカントリー風のコの字型キッチン (ボーダータイルのキッチンパネル、メタルタイルのキッチンパネル、サブウェイタイルのキッチンパネル、大理石カウンター) の写真
1