カントリー風のキッチン (ガラスタイルのキッチンパネル、スレートのキッチンパネル、ステンレスのキッチンパネル、中間色木目調キャビネット、レイズドパネル扉のキャビネット) の写真
絞り込み:
資材コスト
並び替え:今日の人気順
写真 1〜20 枚目(全 22 枚)
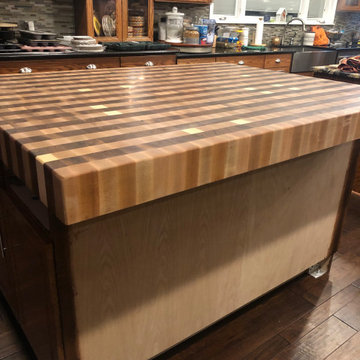
Walnut & Maple End Grain 4" thick butcher block top.
オースティンにあるラグジュアリーな広いカントリー風のおしゃれなキッチン (エプロンフロントシンク、レイズドパネル扉のキャビネット、中間色木目調キャビネット、木材カウンター、グレーのキッチンパネル、ガラスタイルのキッチンパネル、黒い調理設備、無垢フローリング、茶色い床、黒いキッチンカウンター) の写真
オースティンにあるラグジュアリーな広いカントリー風のおしゃれなキッチン (エプロンフロントシンク、レイズドパネル扉のキャビネット、中間色木目調キャビネット、木材カウンター、グレーのキッチンパネル、ガラスタイルのキッチンパネル、黒い調理設備、無垢フローリング、茶色い床、黒いキッチンカウンター) の写真
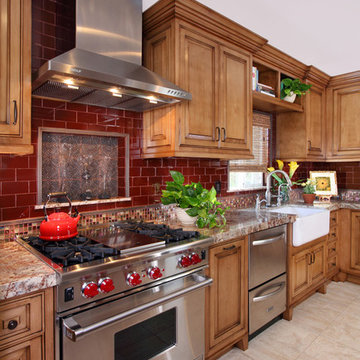
Chas Metivier Photography- Kitchen Remodel
ロサンゼルスにあるカントリー風のおしゃれなキッチン (エプロンフロントシンク、御影石カウンター、赤いキッチンパネル、ガラスタイルのキッチンパネル、シルバーの調理設備、レイズドパネル扉のキャビネット、中間色木目調キャビネット、磁器タイルの床) の写真
ロサンゼルスにあるカントリー風のおしゃれなキッチン (エプロンフロントシンク、御影石カウンター、赤いキッチンパネル、ガラスタイルのキッチンパネル、シルバーの調理設備、レイズドパネル扉のキャビネット、中間色木目調キャビネット、磁器タイルの床) の写真
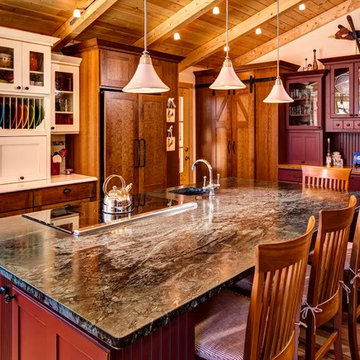
Alan Blakely, AIAP
デンバーにある高級な広いカントリー風のおしゃれなキッチン (アンダーカウンターシンク、レイズドパネル扉のキャビネット、中間色木目調キャビネット、ソープストーンカウンター、緑のキッチンパネル、ガラスタイルのキッチンパネル、シルバーの調理設備、淡色無垢フローリング) の写真
デンバーにある高級な広いカントリー風のおしゃれなキッチン (アンダーカウンターシンク、レイズドパネル扉のキャビネット、中間色木目調キャビネット、ソープストーンカウンター、緑のキッチンパネル、ガラスタイルのキッチンパネル、シルバーの調理設備、淡色無垢フローリング) の写真
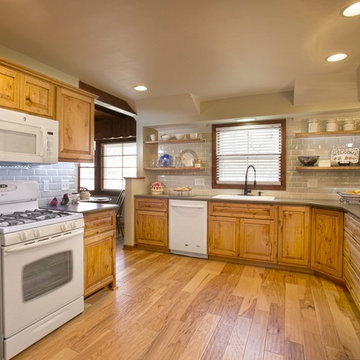
ウィチタにある広いカントリー風のおしゃれなキッチン (ドロップインシンク、レイズドパネル扉のキャビネット、中間色木目調キャビネット、人工大理石カウンター、グレーのキッチンパネル、ガラスタイルのキッチンパネル、白い調理設備、無垢フローリング、アイランドなし) の写真
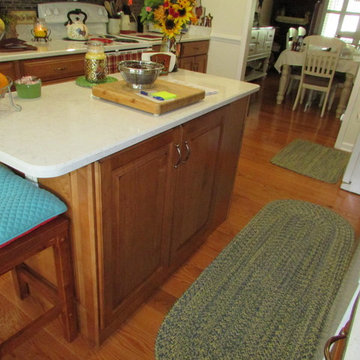
Scott Kitchen Remodel
Lowe's Interior Project Specialist: Drew Plott
Cabinet Specialist: Brittany Morris
Flooring Specialist: Carl Jarrell
Plumbing Specialist: Joe Bell
Millwork Specialist: Brandon Williams
Lowe's General Contractor: Gillespie Construction
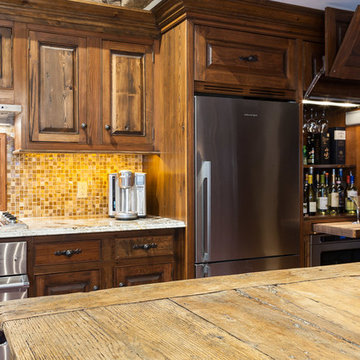
Farmhouse Kitchen & Bar.
Antique woods, with glass tile back splash. Custom backsplash at cooktop.
Photo Credit: Laura S. Wilson http://lauraswilson.com
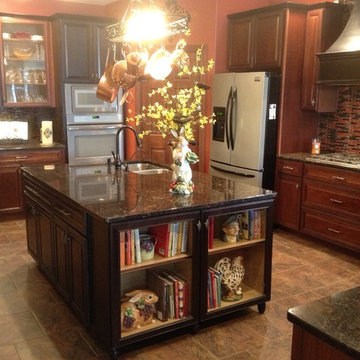
インディアナポリスにあるカントリー風のおしゃれなキッチン (ダブルシンク、レイズドパネル扉のキャビネット、中間色木目調キャビネット、マルチカラーのキッチンパネル、ガラスタイルのキッチンパネル、カラー調理設備) の写真
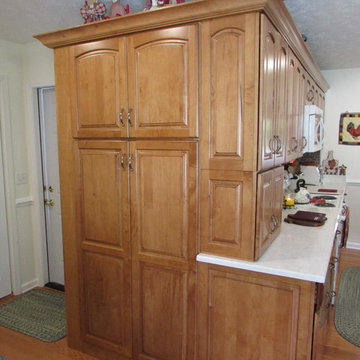
Scott Kitchen Remodel
Lowe's Interior Project Specialist: Drew Plott
Cabinet Specialist: Brittany Morris
Flooring Specialist: Carl Jarrell
Plumbing Specialist: Joe Bell
Millwork Specialist: Brandon Williams
Lowe's General Contractor: Gillespie Construction
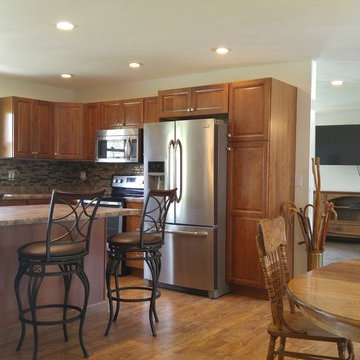
Beautiful new kitchen with new island, cabinets, undercabinet lighting, backsplash, and recessed lights. This kitchen feels so much bigger after we removed the wall between it and the dining room!
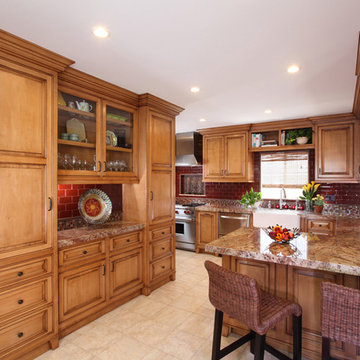
Chas Metivier Photography- Kitchen Remodel
ロサンゼルスにあるカントリー風のおしゃれなキッチン (エプロンフロントシンク、御影石カウンター、赤いキッチンパネル、ガラスタイルのキッチンパネル、シルバーの調理設備、レイズドパネル扉のキャビネット、中間色木目調キャビネット、磁器タイルの床) の写真
ロサンゼルスにあるカントリー風のおしゃれなキッチン (エプロンフロントシンク、御影石カウンター、赤いキッチンパネル、ガラスタイルのキッチンパネル、シルバーの調理設備、レイズドパネル扉のキャビネット、中間色木目調キャビネット、磁器タイルの床) の写真
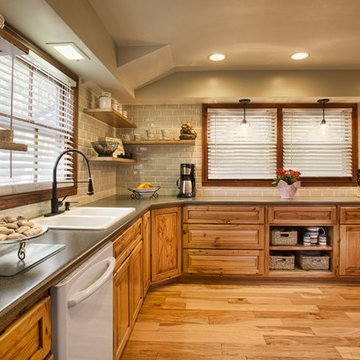
ウィチタにある広いカントリー風のおしゃれなキッチン (ドロップインシンク、レイズドパネル扉のキャビネット、中間色木目調キャビネット、人工大理石カウンター、グレーのキッチンパネル、ガラスタイルのキッチンパネル、白い調理設備、無垢フローリング、アイランドなし) の写真
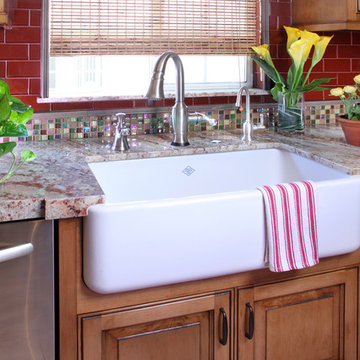
Chas Metivier Photography- Kitchen Remodel
ロサンゼルスにあるカントリー風のおしゃれなキッチン (エプロンフロントシンク、レイズドパネル扉のキャビネット、中間色木目調キャビネット、御影石カウンター、赤いキッチンパネル、ガラスタイルのキッチンパネル、シルバーの調理設備、磁器タイルの床) の写真
ロサンゼルスにあるカントリー風のおしゃれなキッチン (エプロンフロントシンク、レイズドパネル扉のキャビネット、中間色木目調キャビネット、御影石カウンター、赤いキッチンパネル、ガラスタイルのキッチンパネル、シルバーの調理設備、磁器タイルの床) の写真
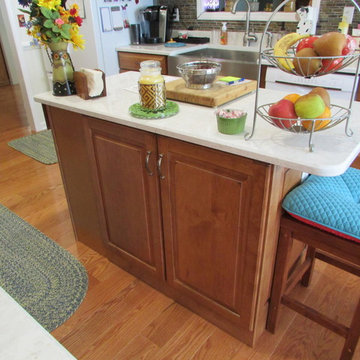
Scott Kitchen Remodel
Lowe's Interior Project Specialist: Drew Plott
Cabinet Specialist: Brittany Morris
Flooring Specialist: Carl Jarrell
Plumbing Specialist: Joe Bell
Millwork Specialist: Brandon Williams
Lowe's General Contractor: Gillespie Construction
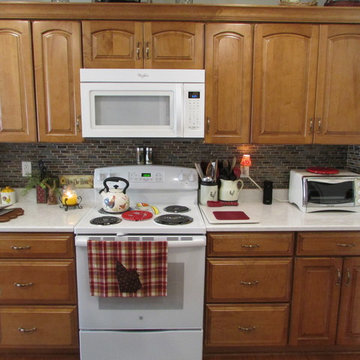
Scott Kitchen Remodel
Lowe's Interior Project Specialist: Drew Plott
Cabinet Specialist: Brittany Morris
Flooring Specialist: Carl Jarrell
Plumbing Specialist: Joe Bell
Millwork Specialist: Brandon Williams
Lowe's General Contractor: Gillespie Construction
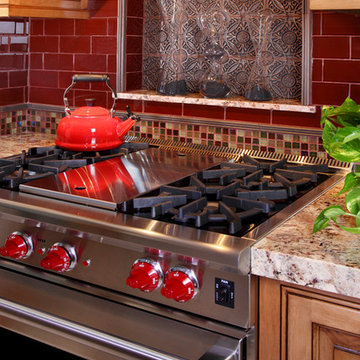
Chas Metivier Photography- Kitchen Remodel
ロサンゼルスにあるカントリー風のおしゃれなキッチン (エプロンフロントシンク、中間色木目調キャビネット、御影石カウンター、赤いキッチンパネル、ガラスタイルのキッチンパネル、シルバーの調理設備、レイズドパネル扉のキャビネット、磁器タイルの床) の写真
ロサンゼルスにあるカントリー風のおしゃれなキッチン (エプロンフロントシンク、中間色木目調キャビネット、御影石カウンター、赤いキッチンパネル、ガラスタイルのキッチンパネル、シルバーの調理設備、レイズドパネル扉のキャビネット、磁器タイルの床) の写真
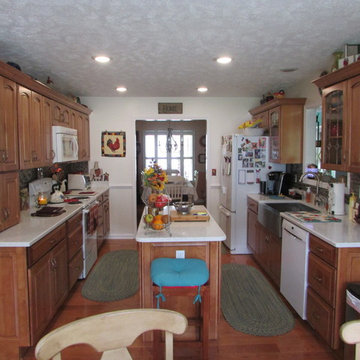
Scott Kitchen Remodel
Lowe's Interior Project Specialist: Drew Plott
Cabinet Specialist: Brittany Morris
Flooring Specialist: Carl Jarrell
Plumbing Specialist: Joe Bell
Millwork Specialist: Brandon Williams
Lowe's General Contractor: Gillespie Construction
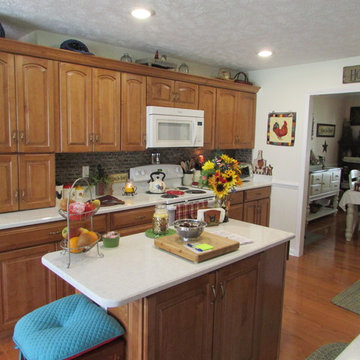
Scott Kitchen Remodel
Lowe's Interior Project Specialist: Drew Plott
Cabinet Specialist: Brittany Morris
Flooring Specialist: Carl Jarrell
Plumbing Specialist: Joe Bell
Millwork Specialist: Brandon Williams
Lowe's General Contractor: Gillespie Construction
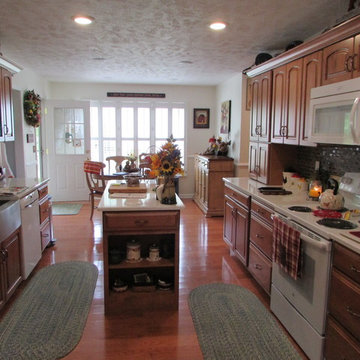
Scott Kitchen Remodel
Lowe's Interior Project Specialist: Drew Plott
Cabinet Specialist: Brittany Morris
Flooring Specialist: Carl Jarrell
Plumbing Specialist: Joe Bell
Millwork Specialist: Brandon Williams
Lowe's General Contractor: Gillespie Construction
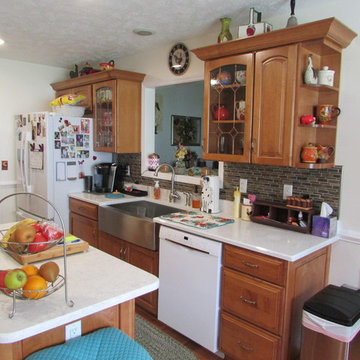
Scott Kitchen Remodel
Lowe's Interior Project Specialist: Drew Plott
Cabinet Specialist: Brittany Morris
Flooring Specialist: Carl Jarrell
Plumbing Specialist: Joe Bell
Millwork Specialist: Brandon Williams
Lowe's General Contractor: Gillespie Construction
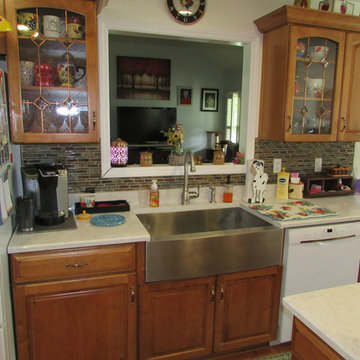
Scott Kitchen Remodel
Lowe's Interior Project Specialist: Drew Plott
Cabinet Specialist: Brittany Morris
Flooring Specialist: Carl Jarrell
Plumbing Specialist: Joe Bell
Millwork Specialist: Brandon Williams
Lowe's General Contractor: Gillespie Construction
カントリー風のキッチン (ガラスタイルのキッチンパネル、スレートのキッチンパネル、ステンレスのキッチンパネル、中間色木目調キャビネット、レイズドパネル扉のキャビネット) の写真
1