カントリー風のキッチン (セラミックタイルのキッチンパネル、木材カウンター、アンダーカウンターシンク) の写真
絞り込み:
資材コスト
並び替え:今日の人気順
写真 61〜80 枚目(全 108 枚)
1/5
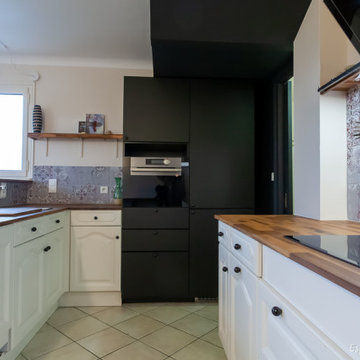
Rénovation en passant par une transformation partielle d'une cuisine à la campagne haute-savoyarde.
Travail de conception en décoration d'intérieur de la cuisine en pensant l'ensemble de celle-ci comme une escapade dans un bistrot Estaminet.
Tous les éléments, caissons hauts sont retirés pour laissez place à plus de légèreté. Afin de laisser passer une colonne four et un meuble frigo de chez un grand fournisseur scandinave, le caisson du sous escaliers est repris et remonté de 8 cm.
Les boutons des meubles bas sont changés pour plus de neutralité. Les meubles prennent la couleur du mur. Un lien entre la pièce de vie et la cuisine se fait par la touche de rouge bordeaux (couleur Farrow and Ball) autour de la fenêtre, une faïence à la fois classique et tellement d'actualité, on adore !
les plans de travail sont en bois massif façonnés, les plans étant plus profonds que dans une cuisine actuelle. Avec les chutes de bois, pas de perte, des étagères sont créées de toutes pièces, des spots branchés directement à l'arrivée électrique sont installés. Le plan de cuisson est remonté pour plus de confort pour cuisiner.
Nous installons un ensemble d'étagères dans la réserve pour y cacher ce qui ne peut être exposés dans la cuisine, la réserve comme on l'appelle si bien, le micro-onde s'y cache, les propriétaires ne souhaitant pas l'exposer et privilégier du rangement.
L"espace de rangement est optimisé par la réserve ou se trouvait le lave-linge. Ce dernier est déplacé dans une autre pièce. La table de cuisine prenait de la place et selon la manière de vivre de ses habitants, alors nous créons un plan snack pour gagner en circulation.
La cuisine parait si grande alors que les murs n'ont pas bougés, c'est l'art d'agrandir l'espace par des astuces de désencombrement, un aménagement différent et revu dans le souci d'un mieux vivre son habitat, son espace de vie.
Un impact décoratif est fort en contraste par le noir ou se fond les éléments d'électro-ménager et le bois foncé, le rouge profond de la crédence avec ce petit zeste de rappel autour de la fenêtre, nous appelle à admirer la nature.
Je remercie l'entreprise Nova Home pour ce travail de rénovation et l'entreprise HSE électicité pour la mise au norme.
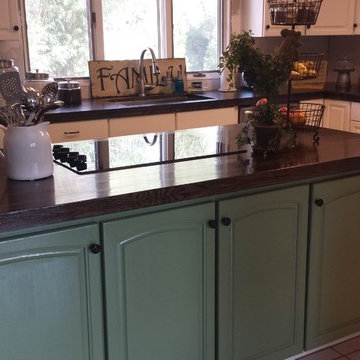
Steve Kirby
デンバーにあるお手頃価格の広いカントリー風のおしゃれなキッチン (アンダーカウンターシンク、インセット扉のキャビネット、白いキャビネット、木材カウンター、白いキッチンパネル、セラミックタイルのキッチンパネル、セラミックタイルの床) の写真
デンバーにあるお手頃価格の広いカントリー風のおしゃれなキッチン (アンダーカウンターシンク、インセット扉のキャビネット、白いキャビネット、木材カウンター、白いキッチンパネル、セラミックタイルのキッチンパネル、セラミックタイルの床) の写真
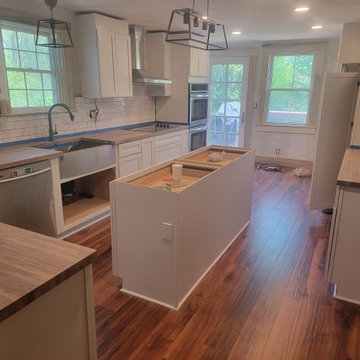
Farmhouse style kitchen remodel
コロンバスにある高級な中くらいなカントリー風のおしゃれなキッチン (アンダーカウンターシンク、シェーカースタイル扉のキャビネット、白いキャビネット、木材カウンター、白いキッチンパネル、セラミックタイルのキッチンパネル、シルバーの調理設備、ラミネートの床、茶色い床、茶色いキッチンカウンター) の写真
コロンバスにある高級な中くらいなカントリー風のおしゃれなキッチン (アンダーカウンターシンク、シェーカースタイル扉のキャビネット、白いキャビネット、木材カウンター、白いキッチンパネル、セラミックタイルのキッチンパネル、シルバーの調理設備、ラミネートの床、茶色い床、茶色いキッチンカウンター) の写真
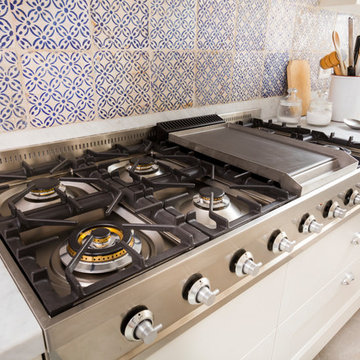
トゥーリンにある広いカントリー風のおしゃれなコの字型キッチン (アンダーカウンターシンク、白いキャビネット、木材カウンター、白いキッチンパネル、セラミックタイルのキッチンパネル、シルバーの調理設備) の写真
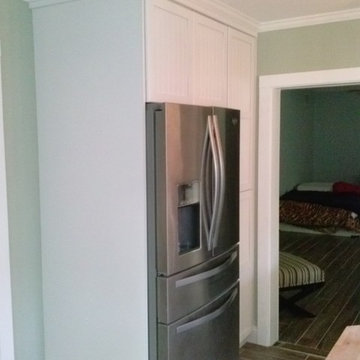
Here you can see custom built cabinetry surrounding the refrigerator top and bottom. Pantry closet, bead board panels, crown molding with light green interior walls.
Refrigerator is enclosed
Custom molding around the doorway leading into the living room area where the custom wall unit was built.
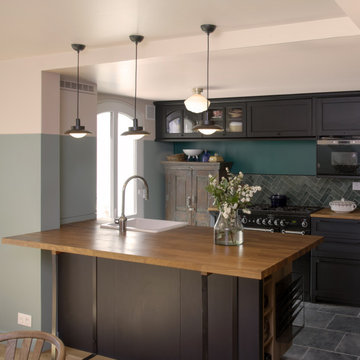
パリにある低価格の中くらいなカントリー風のおしゃれなキッチン (アンダーカウンターシンク、木材カウンター、セラミックタイルのキッチンパネル、シルバーの調理設備、スレートの床、グレーの床、茶色いキッチンカウンター) の写真
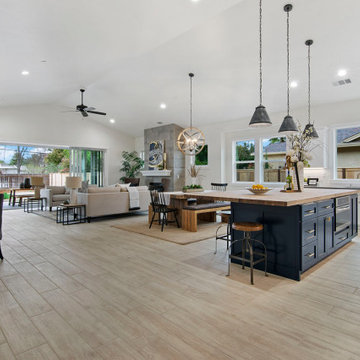
Expansive kitchen with vaulted ceilings, butcher block on top of blue island, shaker whit cabinets on the perimeter, shiplap wrapped hood vent, quartz counters and deco pendant lights. Satin brass pot filler set in deco ceramic tile below a shiplap hood. Beveled subway tile splash.
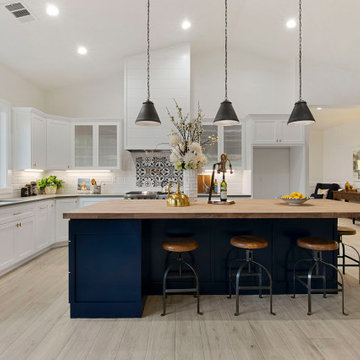
Expansive kitchen with vaulted ceilings, butcher block on top of blue island, shaker whit cabinets on the perimeter, shiplap wrapped hood vent, quartz counters and deco pendant lights.
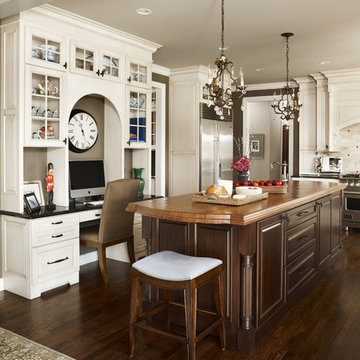
Dura Supreme Cabinetry, Chapel Hill Classic Doors, Maple, White Espresso Glaze Finish for perimeter; Crestwood Series, Chapel Hill Classic door, Lyptus, Chestnut finish for island. Special Features include custom wood hood, custom wood island countertop, Lindsey Markel Kitchen and Bath Designer, Colleen Farrell Interior Designer and Beth Singer Photographer. Awarded 2nd Place in Signature Kitchens & Baths Annual Design Awards 2015.
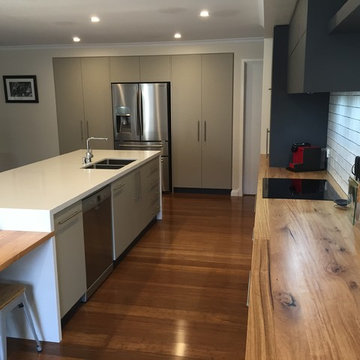
This kitchen has been custom designed with the client and the attention to detail is remarkable. The kitchen size has increased substantially by realigning the kitchen area. Windows were blocked in to allow for the extended kitchen. The use of lighting and the blend of warm timber and stone bench tops have provided a warmth to the centre of the home. This kitchen has had a stunning transformation. Features include: Ceaserstone and solid timber bench tops, laminate doors, solid timber intergrated into the stone bench tops, integrated lighting in the shelving and under mount sink.
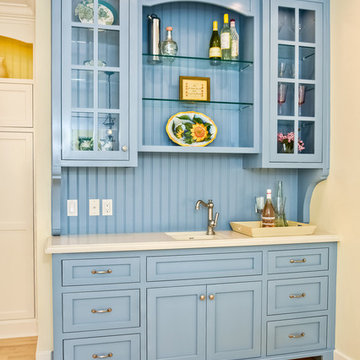
ZMK Construction Inc
サンディエゴにある中くらいなカントリー風のおしゃれなキッチン (アンダーカウンターシンク、落し込みパネル扉のキャビネット、青いキャビネット、木材カウンター、白いキッチンパネル、セラミックタイルのキッチンパネル、シルバーの調理設備、淡色無垢フローリング) の写真
サンディエゴにある中くらいなカントリー風のおしゃれなキッチン (アンダーカウンターシンク、落し込みパネル扉のキャビネット、青いキャビネット、木材カウンター、白いキッチンパネル、セラミックタイルのキッチンパネル、シルバーの調理設備、淡色無垢フローリング) の写真
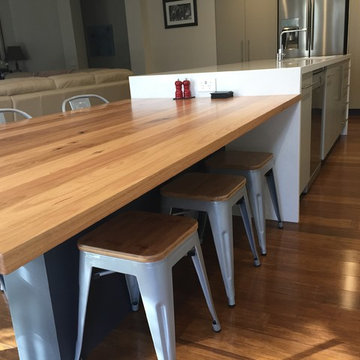
This kitchen has been custom designed with the client and the attention to detail is remarkable. The kitchen size has increased substantially by realigning the kitchen area. Windows were blocked in to allow for the extended kitchen. The use of lighting and the blend of warm timber and stone bench tops have provided a warmth to the centre of the home. This kitchen has had a stunning transformation. Features include: Ceaserstone and solid timber bench tops, laminate doors, solid timber intergrated into the stone bench tops, integrated lighting in the shelving and under mount sink.
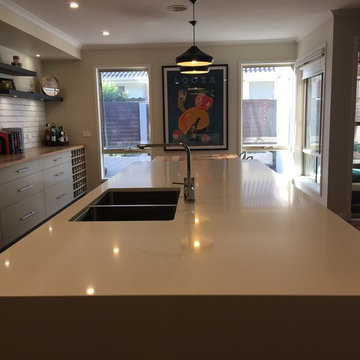
This kitchen has been custom designed with the client and the attention to detail is remarkable. The kitchen size has increased substantially by realigning the kitchen area. Windows were blocked in to allow for the extended kitchen. The use of lighting and the blend of warm timber and stone bench tops have provided a warmth to the centre of the home. This kitchen has had a stunning transformation. Features include: Ceaserstone and solid timber bench tops, laminate doors, solid timber intergrated into the stone bench tops, integrated lighting in the shelving and under mount sink.
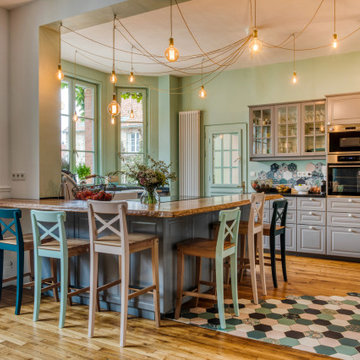
パリにあるお手頃価格の広いカントリー風のおしゃれなキッチン (アンダーカウンターシンク、インセット扉のキャビネット、グレーのキャビネット、木材カウンター、マルチカラーのキッチンパネル、セラミックタイルのキッチンパネル、シルバーの調理設備、淡色無垢フローリング、茶色い床、茶色いキッチンカウンター) の写真
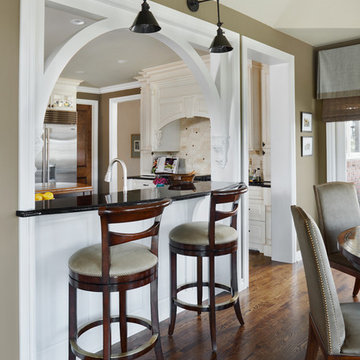
Design by Lindsey Neumann-Markel,
Dura Supreme Cabinetry
デトロイトにあるカントリー風のおしゃれなアイランドキッチン (アンダーカウンターシンク、レイズドパネル扉のキャビネット、白いキャビネット、木材カウンター、白いキッチンパネル、セラミックタイルのキッチンパネル、シルバーの調理設備、濃色無垢フローリング、茶色い床) の写真
デトロイトにあるカントリー風のおしゃれなアイランドキッチン (アンダーカウンターシンク、レイズドパネル扉のキャビネット、白いキャビネット、木材カウンター、白いキッチンパネル、セラミックタイルのキッチンパネル、シルバーの調理設備、濃色無垢フローリング、茶色い床) の写真
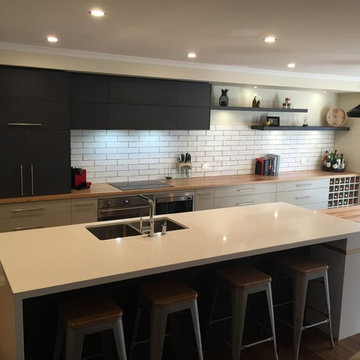
This kitchen has been custom designed with the client and the attention to detail is remarkable. The kitchen size has increased substantially by realigning the kitchen area. Windows were blocked in to allow for the extended kitchen. The use of lighting and the blend of warm timber and stone bench tops have provided a warmth to the centre of the home. This kitchen has had a stunning transformation. Features include: Ceaserstone and solid timber bench tops, laminate doors, solid timber intergrated into the stone bench tops, integrated lighting in the shelving and under mount sink.
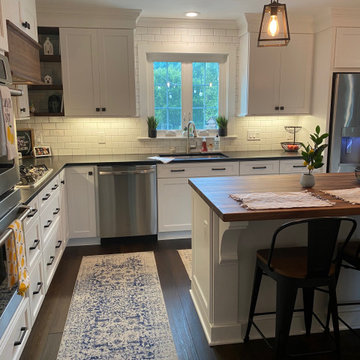
他の地域にある広いカントリー風のおしゃれなキッチン (アンダーカウンターシンク、落し込みパネル扉のキャビネット、白いキャビネット、木材カウンター、白いキッチンパネル、セラミックタイルのキッチンパネル、シルバーの調理設備、濃色無垢フローリング、茶色い床) の写真
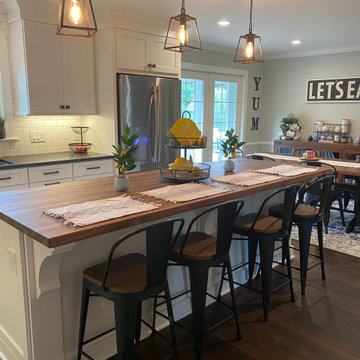
他の地域にある広いカントリー風のおしゃれなキッチン (アンダーカウンターシンク、落し込みパネル扉のキャビネット、白いキャビネット、木材カウンター、白いキッチンパネル、セラミックタイルのキッチンパネル、シルバーの調理設備、濃色無垢フローリング、茶色い床) の写真
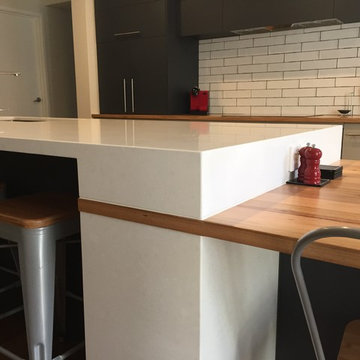
This kitchen has been custom designed with the client and the attention to detail is remarkable. The kitchen size has increased substantially by realigning the kitchen area. Windows were blocked in to allow for the extended kitchen. The use of lighting and the blend of warm timber and stone bench tops have provided a warmth to the centre of the home. This kitchen has had a stunning transformation. Features include: Ceaserstone and solid timber bench tops, laminate doors, solid timber intergrated into the stone bench tops, integrated lighting in the shelving and under mount sink.
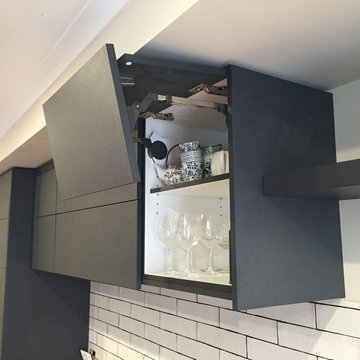
This kitchen has been custom designed with the client and the attention to detail is remarkable. The kitchen size has increased substantially by realigning the kitchen area. Windows were blocked in to allow for the extended kitchen. The use of lighting and the blend of warm timber and stone bench tops have provided a warmth to the centre of the home. This kitchen has had a stunning transformation. Features include: Ceaserstone and solid timber bench tops, laminate doors, solid timber intergrated into the stone bench tops, integrated lighting in the shelving and under mount sink.
カントリー風のキッチン (セラミックタイルのキッチンパネル、木材カウンター、アンダーカウンターシンク) の写真
4