ブラウンのカントリー風のペニンシュラキッチン (全タイプのキッチンパネルの素材、白いキッチンカウンター、大理石カウンター) の写真
絞り込み:
資材コスト
並び替え:今日の人気順
写真 1〜7 枚目(全 7 枚)

This incredible space is highlighted with natural oak cabinetry, Calcutta marble counters and backsplash, Dacor Modernist collection in Graphite, Brooklyn Watermark fixtures, Marvin windows and doors, Alno pulls.
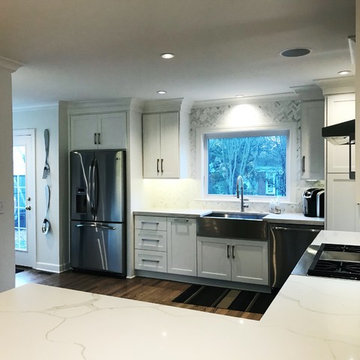
カンザスシティにある広いカントリー風のおしゃれなキッチン (エプロンフロントシンク、シェーカースタイル扉のキャビネット、白いキャビネット、大理石カウンター、グレーのキッチンパネル、大理石のキッチンパネル、シルバーの調理設備、無垢フローリング、茶色い床、白いキッチンカウンター) の写真
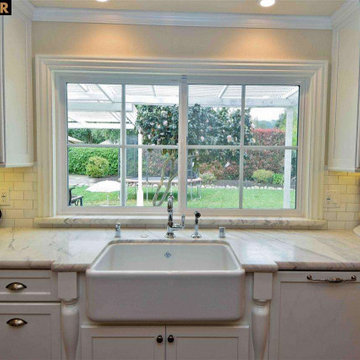
We changed this home from boxed in and compartmentalized, to open and free flowing and light. First, we opened up the walls between the dining, kitchen and family room to make it an open concept and added the recessed bookcase in the family room to utilize the dead space in the wall underneath the stairs. Then we added lots of white wainscotting and millwork around the house to brighten everything up. Lastly, we gave the master bath a full facelift, removing layers and layers of yellowed cultured marble and replacing with white vanity, white subway tile and marble touches and a large soaking tub with a ledge and niche and again, we tucked a storage cabinet into the wall to grab any lost storage space.
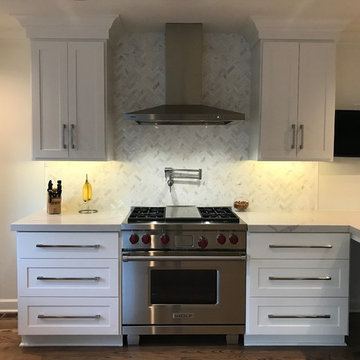
カンザスシティにある広いカントリー風のおしゃれなキッチン (エプロンフロントシンク、シェーカースタイル扉のキャビネット、白いキャビネット、大理石カウンター、グレーのキッチンパネル、大理石のキッチンパネル、シルバーの調理設備、無垢フローリング、茶色い床、白いキッチンカウンター) の写真
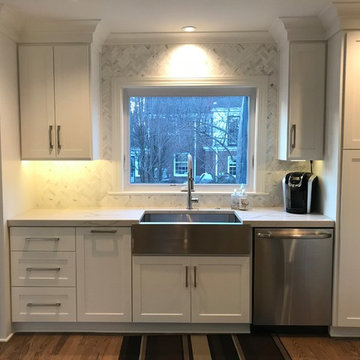
カンザスシティにある広いカントリー風のおしゃれなキッチン (エプロンフロントシンク、シェーカースタイル扉のキャビネット、白いキャビネット、大理石カウンター、グレーのキッチンパネル、大理石のキッチンパネル、シルバーの調理設備、無垢フローリング、茶色い床、白いキッチンカウンター) の写真
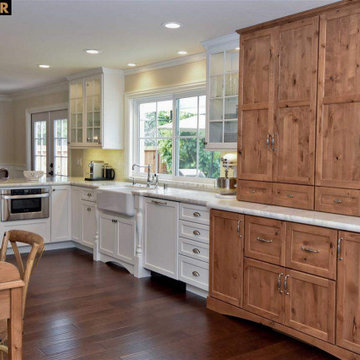
We changed this home from boxed in and compartmentalized, to open and free flowing and light. First, we opened up the walls between the dining, kitchen and family room to make it an open concept and added the recessed bookcase in the family room to utilize the dead space in the wall underneath the stairs. Then we added lots of white wainscotting and millwork around the house to brighten everything up. Lastly, we gave the master bath a full facelift, removing layers and layers of yellowed cultured marble and replacing with white vanity, white subway tile and marble touches and a large soaking tub with a ledge and niche and again, we tucked a storage cabinet into the wall to grab any lost storage space.
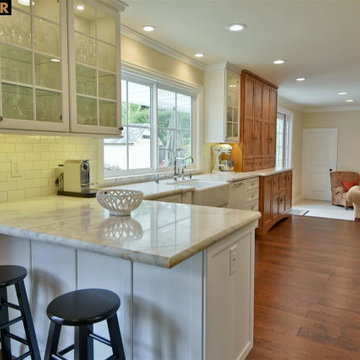
We changed this home from boxed in and compartmentalized, to open and free flowing and light. First, we opened up the walls between the dining, kitchen and family room to make it an open concept and added the recessed bookcase in the family room to utilize the dead space in the wall underneath the stairs. Then we added lots of white wainscotting and millwork around the house to brighten everything up. Lastly, we gave the master bath a full facelift, removing layers and layers of yellowed cultured marble and replacing with white vanity, white subway tile and marble touches and a large soaking tub with a ledge and niche and again, we tucked a storage cabinet into the wall to grab any lost storage space.
ブラウンのカントリー風のペニンシュラキッチン (全タイプのキッチンパネルの素材、白いキッチンカウンター、大理石カウンター) の写真
1