カントリー風のキッチン (黒いキッチンパネル、シェーカースタイル扉のキャビネット、セラミックタイルの床、クッションフロア、エプロンフロントシンク) の写真
絞り込み:
資材コスト
並び替え:今日の人気順
写真 1〜20 枚目(全 21 枚)
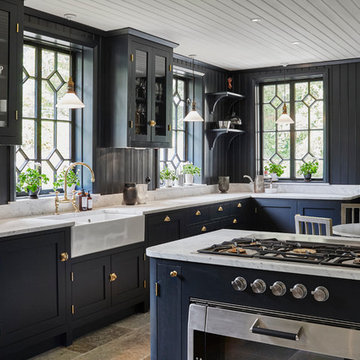
ストックホルムにあるラグジュアリーな広いカントリー風のおしゃれなキッチン (エプロンフロントシンク、シェーカースタイル扉のキャビネット、青いキャビネット、大理石カウンター、黒いキッチンパネル、シルバーの調理設備、セラミックタイルの床) の写真
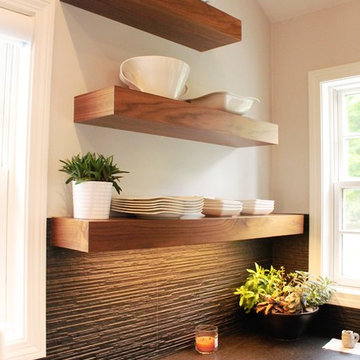
paramount woodworking
This was a custom kitchen we designed and built last year. It was an older farmhouse that was remodeled. The customer was looking for a modern farmhouse theme. We went with painted white shaker style cabinets with walnut floating shelfs and a 12 foot long 3 inch thick matching island top.
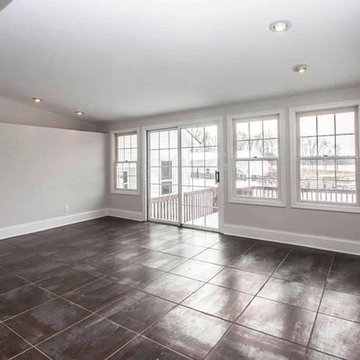
View from the kitchen to the dining space and back porch.
コロンバスにある高級な広いカントリー風のおしゃれなキッチン (エプロンフロントシンク、シェーカースタイル扉のキャビネット、白いキャビネット、大理石カウンター、黒いキッチンパネル、ガラスタイルのキッチンパネル、シルバーの調理設備、セラミックタイルの床) の写真
コロンバスにある高級な広いカントリー風のおしゃれなキッチン (エプロンフロントシンク、シェーカースタイル扉のキャビネット、白いキャビネット、大理石カウンター、黒いキッチンパネル、ガラスタイルのキッチンパネル、シルバーの調理設備、セラミックタイルの床) の写真
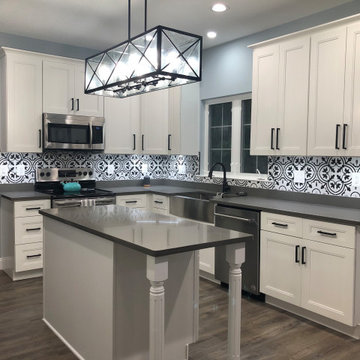
Thinking about a NEW kitchen? Let MSH Signature Home Improvements build you a custom-design kitchen that you can enjoy with your whole family!
Want a custom-designed kitchen island bar? Want your walls knocked down, a beam installed? No problem!
With our expert construction team and our on-staff designer, we can make your dream kitchen come true!
Want Quartz, or exotic granite to top off your kitchen design? We have the largest supplier of granite and Quartz in the area!
Do you hate your current kitchen lighting?
We can install LED flat panel 6000 lumens placed on dimmers and add Alexa or Google smart switches to top off that modern contemporary look!
What is your motif?
Farm House?
Ultra-modern contemporary?
Victorian?
Paint;
Light Grey theme with dark Grey accent walls?
Call “Doc” today for your free in-home estimate and we have our very own designer on staff to work with you and your Dream Home ideas!!!
MSH Signature Home Improvements
301-922-3759
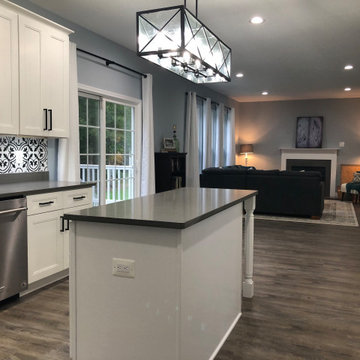
Thinking about a NEW kitchen? Let MSH Signature Home Improvements build you a custom-design kitchen that you can enjoy with your whole family!
Want a custom-designed kitchen island bar? Want your walls knocked down, a beam installed? No problem!
With our expert construction team and our on-staff designer, we can make your dream kitchen come true!
Want Quartz, or exotic granite to top off your kitchen design? We have the largest supplier of granite and Quartz in the area!
Do you hate your current kitchen lighting?
We can install LED flat panel 6000 lumens placed on dimmers and add Alexa or Google smart switches to top off that modern contemporary look!
What is your motif?
Farm House?
Ultra-modern contemporary?
Victorian?
Paint;
Light Grey theme with dark Grey accent walls?
Call “Doc” today for your free in-home estimate and we have our very own designer on staff to work with you and your Dream Home ideas!!!
MSH Signature Home Improvements
301-922-3759
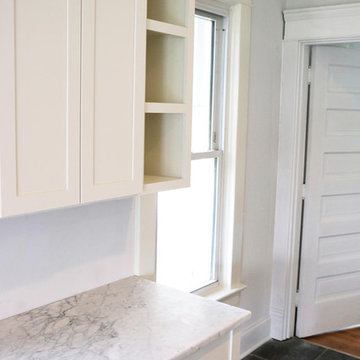
Detail view of the marble kitchen desk space.
コロンバスにある高級な広いカントリー風のおしゃれなキッチン (エプロンフロントシンク、シェーカースタイル扉のキャビネット、白いキャビネット、大理石カウンター、黒いキッチンパネル、ガラスタイルのキッチンパネル、シルバーの調理設備、セラミックタイルの床) の写真
コロンバスにある高級な広いカントリー風のおしゃれなキッチン (エプロンフロントシンク、シェーカースタイル扉のキャビネット、白いキャビネット、大理石カウンター、黒いキッチンパネル、ガラスタイルのキッチンパネル、シルバーの調理設備、セラミックタイルの床) の写真
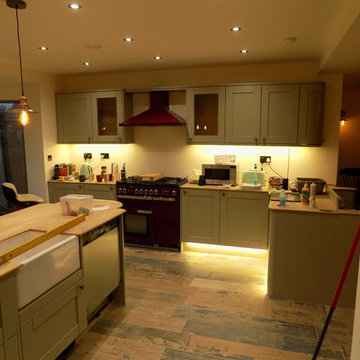
The extension added to the rear of this dwelling enabled a large open plan dining dayroom kitchen space to be created through the combination of the existing dining room and new extension to create a very liveable modern entertaining space.
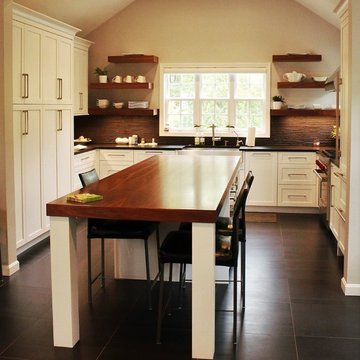
paramount woodworking
This was a custom kitchen we designed and built last year. It was an older farmhouse that was remodeled. The customer was looking for a modern farmhouse theme. We went with painted white shaker style cabinets with walnut floating shelfs and a 12 foot long 3 inch thick matching island top.
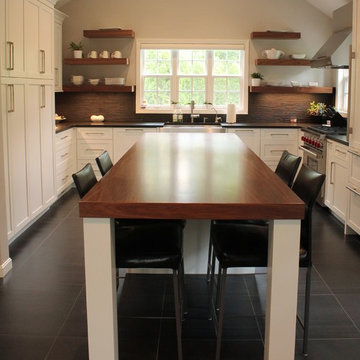
paramount woodworking
This was a custom kitchen we designed and built last year. It was an older farmhouse that was remodeled. The customer was looking for a modern farmhouse theme. We went with painted white shaker style cabinets with walnut floating shelfs and a 12 foot long 3 inch thick matching island top.
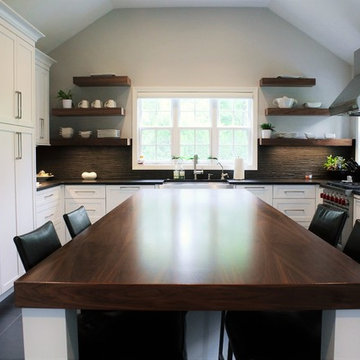
paramount woodworking
This was a custom kitchen we designed and built last year. It was an older farmhouse that was remodeled. The customer was looking for a modern farmhouse theme. We went with painted white shaker style cabinets with walnut floating shelfs and a 12 foot long 3 inch thick matching island top.
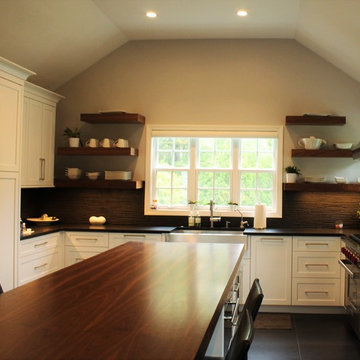
paramount woodworking
This was a custom kitchen we designed and built last year. It was an older farmhouse that was remodeled. The customer was looking for a modern farmhouse theme. We went with painted white shaker style cabinets with walnut floating shelfs and a 12 foot long 3 inch thick matching island top.
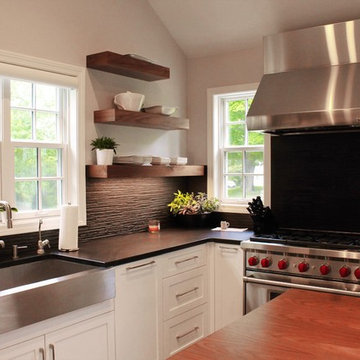
paramount woodworking
This was a custom kitchen we designed and built last year. It was an older farmhouse that was remodeled. The customer was looking for a modern farmhouse theme. We went with painted white shaker style cabinets with walnut floating shelfs and a 12 foot long 3 inch thick matching island top.
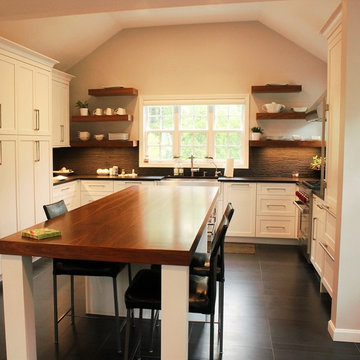
paramount woodworking
This was a custom kitchen we designed and built last year. It was an older farmhouse that was remodeled. The customer was looking for a modern farmhouse theme. We went with painted white shaker style cabinets with walnut floating shelf's and a 12 foot long 3 inch thick matching island top. ng
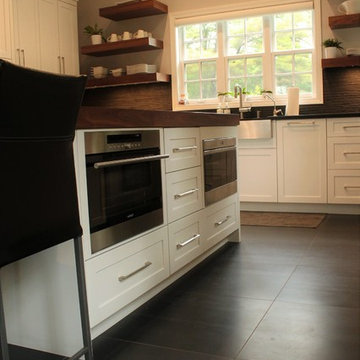
paramount woodworking
This was a custom kitchen we designed and built last year. It was an older farmhouse that was remodeled. The customer was looking for a modern farmhouse theme. We went with painted white shaker style cabinets with walnut floating shelfs and a 12 foot long 3 inch thick matching island top.
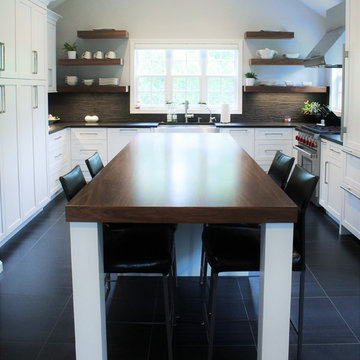
paramount woodworking
This was a custom kitchen we designed and built last year. It was an older farmhouse that was remodeled. The customer was looking for a modern farmhouse theme. We went with painted white shaker style cabinets with walnut floating shelfs and a 12 foot long 3 inch thick matching island top.
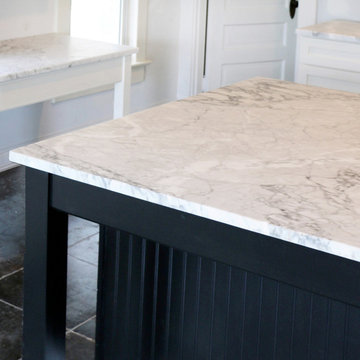
Detail of the wainscoting detail of center island and marble counter top.
コロンバスにある高級な広いカントリー風のおしゃれなキッチン (エプロンフロントシンク、シェーカースタイル扉のキャビネット、白いキャビネット、大理石カウンター、黒いキッチンパネル、ガラスタイルのキッチンパネル、シルバーの調理設備、セラミックタイルの床) の写真
コロンバスにある高級な広いカントリー風のおしゃれなキッチン (エプロンフロントシンク、シェーカースタイル扉のキャビネット、白いキャビネット、大理石カウンター、黒いキッチンパネル、ガラスタイルのキッチンパネル、シルバーの調理設備、セラミックタイルの床) の写真
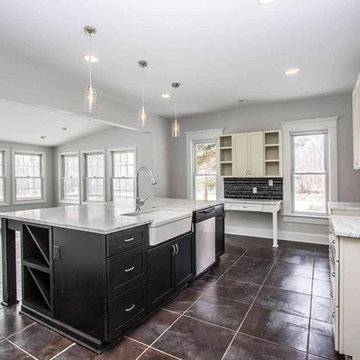
Built in 1889, this spacious farmhouse had great bones but the kitchen and mudroom area was stripped to the bare walls and left abandoned by previous occupants. The new owners wanted to create an open airy kitchen/dining gathering space. The kitchen includes a small desk space and opens to an expansive dining space.
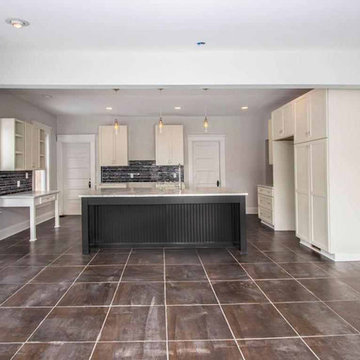
Built in 1889, this spacious farmhouse had great bones but the kitchen and mudroom area was stripped to the bare walls and left abandoned by previous occupants. The new owners wanted to create an open airy kitchen/dining gathering space. The kitchen includes a small desk space and opens to an expansive dining space.
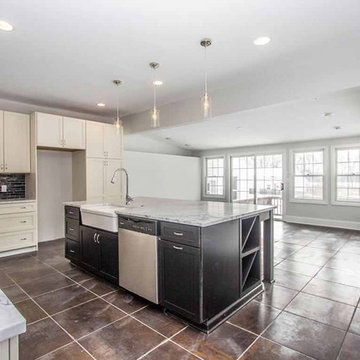
Built in 1889, this spacious farmhouse had great bones but the kitchen and mudroom area was stripped to the bare walls and left abandoned by previous occupants. The new owners wanted to create an open airy kitchen/dining gathering space. The kitchen includes a small desk space and opens to an expansive dining space.
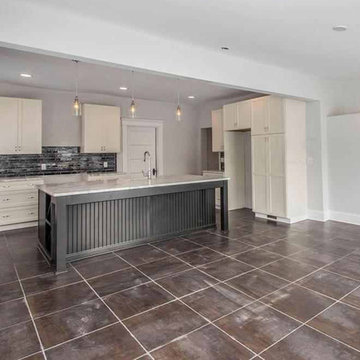
Built in 1889, this spacious farmhouse had great bones but the kitchen and mudroom area was stripped to the bare walls and left abandoned by previous occupants. The new owners wanted to create an open airy kitchen/dining gathering space. The kitchen includes a small desk space and opens to an expansive dining space.
カントリー風のキッチン (黒いキッチンパネル、シェーカースタイル扉のキャビネット、セラミックタイルの床、クッションフロア、エプロンフロントシンク) の写真
1