カントリー風のLDK (シルバーの調理設備、大理石カウンター、テラゾーカウンター、黒い床、白い床) の写真
絞り込み:
資材コスト
並び替え:今日の人気順
写真 1〜7 枚目(全 7 枚)
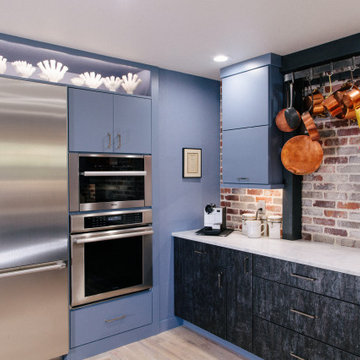
This view shows how I recessed the oven cabinet and the fridge. Originally this kitchen had a pantry closet and a fridge in the corner, where the coffee machine is.
..that did not provide room for double ovens. Behind the fridge wall is a bedroom that allowed me to bump the kitchen wall into the bedroom, gaining floor space in the kitchen and more counter space. Using a counter depth fridge avoided the bump out into the bedroom from being too deep. I painted the wall same color as the Bracing Blue cabinets I also had a collection of finger vases that I wanted to display. This was a perfect area, as the white works well with the white marble counter top.
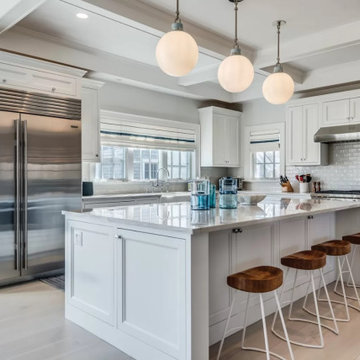
For a specific look and feel, the client wanted 1" thick doors for their custom inset design. This will also help withstand the Long Island humidity, and summer home lifestyle.
Most kitchen designers will agree. We HATE wasted space.
When the homeowners came to us wanting 6" (albeit) beautiful box columns on the sides of their island, we suggested turning them into functioning cabinets at each end, giving them additional storage they didn't think of. The same was true for over the #subzero refrigerator. Why just have a false panel, when you can make it a hatch cabinet for long thin storage? When you're designing in custom cabinetry, the world is your oyster. And we plan to design you a pearl ?
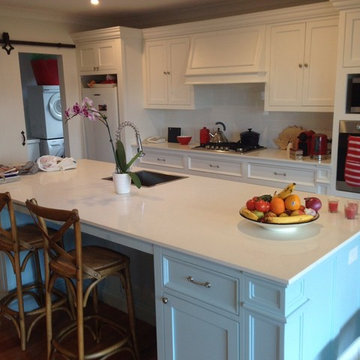
ウーロンゴンにある高級な中くらいなカントリー風のおしゃれなキッチン (ドロップインシンク、落し込みパネル扉のキャビネット、白いキャビネット、大理石カウンター、白いキッチンパネル、セラミックタイルのキッチンパネル、シルバーの調理設備、セラミックタイルの床、白い床、白いキッチンカウンター) の写真
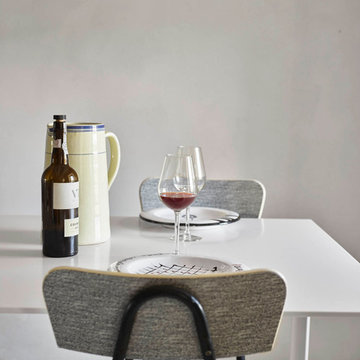
dettaglio tavolo
foto_fabrizio cicconi www.fabriziocicconi.it
他の地域にあるお手頃価格の巨大なカントリー風のおしゃれなキッチン (一体型シンク、フラットパネル扉のキャビネット、黒いキャビネット、大理石カウンター、シルバーの調理設備、コンクリートの床、白い床) の写真
他の地域にあるお手頃価格の巨大なカントリー風のおしゃれなキッチン (一体型シンク、フラットパネル扉のキャビネット、黒いキャビネット、大理石カウンター、シルバーの調理設備、コンクリートの床、白い床) の写真
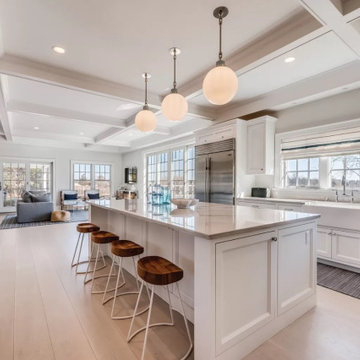
For a specific look and feel, the client wanted 1" thick doors for their custom inset design. This will also help withstand the Long Island humidity, and summer home lifestyle.
Most kitchen designers will agree. We HATE wasted space.
When the homeowners came to us wanting 6" (albeit) beautiful box columns on the sides of their island, we suggested turning them into functioning cabinets at each end, giving them additional storage they didn't think of. The same was true for over the #subzero refrigerator. Why just have a false panel, when you can make it a hatch cabinet for long thin storage? When you're designing in custom cabinetry, the world is your oyster. And we plan to design you a pearl ?
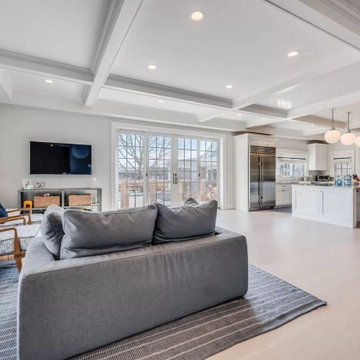
A timeless beauty.
This custom inset kitchen is wide open to the great room, with an amazing ceiling detail by the contractor J. Murphy Building Contracting.
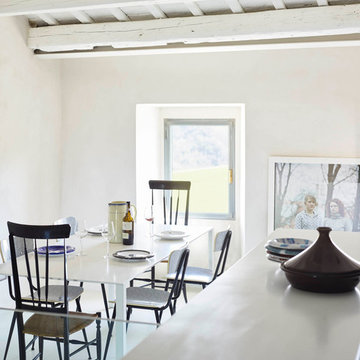
pranzo dettaglio isola in corian
foto_fabrizio cicconi www.fabriziocicconi.it
他の地域にあるお手頃価格の巨大なカントリー風のおしゃれなキッチン (一体型シンク、フラットパネル扉のキャビネット、黒いキャビネット、大理石カウンター、シルバーの調理設備、コンクリートの床、白い床) の写真
他の地域にあるお手頃価格の巨大なカントリー風のおしゃれなキッチン (一体型シンク、フラットパネル扉のキャビネット、黒いキャビネット、大理石カウンター、シルバーの調理設備、コンクリートの床、白い床) の写真
カントリー風のLDK (シルバーの調理設備、大理石カウンター、テラゾーカウンター、黒い床、白い床) の写真
1