カントリー風のキッチン (シルバーの調理設備、ベージュキッチンパネル、ベージュのキャビネット、淡色木目調キャビネット、ソープストーンカウンター) の写真
絞り込み:
資材コスト
並び替え:今日の人気順
写真 1〜10 枚目(全 10 枚)

Here you can see the full kitchen space. The black & blue island is a nice accent to break up the natural brown hues of the flooring, cabinets, and granite counter top. High set pendant lights add function and beauty without being obstructive when working on the island.
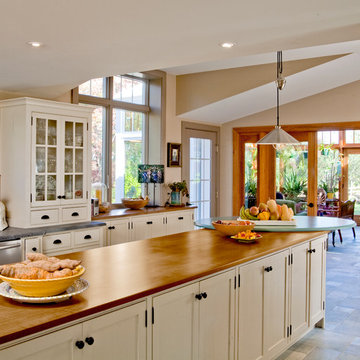
Additions and renovations to farmhouse including renovating existing kitchen using Roger Wright custom cabinets, Bucks County Soapstone counter tops and sink, and wood counter top on island. Project located in Hatfield, Bucks County, PA.
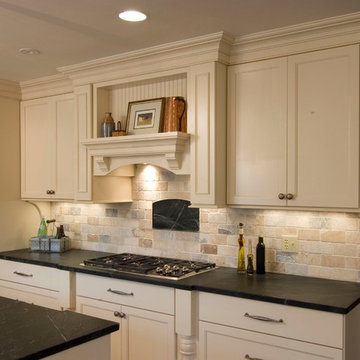
This Harleysville, PA Kitchen was a major overhaul. Meridian Construction opened up walls and created an entirely different layout for this remodel. Others had told the homeowner that a large island was not possible but Meridian saw the potential and helped the customer design an eleven foot island perfect for her baking needs. The beautiful Soapstone countertops and white cabinetry are a dream in this kitchen fit for a chef; complete with hidden spice racks, farmhouse sink, and baker’s table. With the customer, Meridian designed the custom-made Soapstone plaque showcasing the property’s prized pond. Check out the unimaginable “Before” shot in our Before & After Gallery. Design and Construction by Meridian.
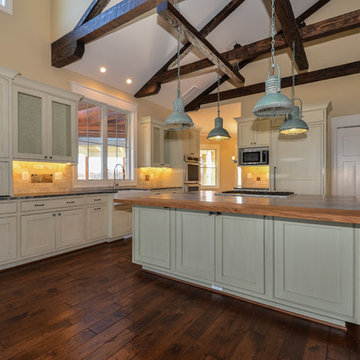
Beautiful kitchen cabinets include an appliance garage, some glass cabinets, a panel on the refrigerator, and plenty of seating at the soapstone and reclaimed wood island. Painting the island an alternative color gives it more of a furniture feel.
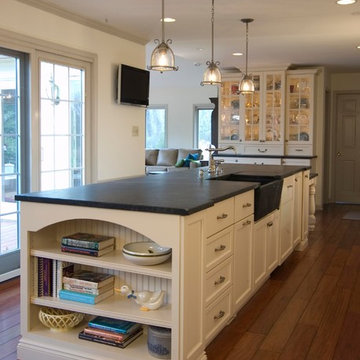
This Harleysville, PA Kitchen was a major overhaul. Meridian Construction opened up walls and created an entirely different layout for this remodel. Others had told the homeowner that a large island was not possible but Meridian saw the potential and helped the customer design an eleven foot island perfect for her baking needs. The beautiful Soapstone countertops and white cabinetry are a dream in this kitchen fit for a chef; complete with hidden spice racks, farmhouse sink, and baker’s table. With the customer, Meridian designed the custom-made Soapstone plaque showcasing the property’s prized pond. Check out the unimaginable “Before” shot in our Before & After Gallery. Design and Construction by Meridian.
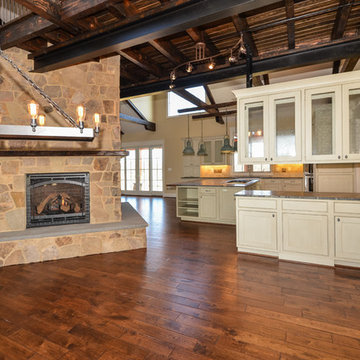
The view from the dining room looking at the four-sided fireplace and the kitchen with beaded inset doors and soapstone countertops. Notice the unique lighting options - Edison bulb chandelier, track lighting under the bridge, and industrial pendants over the island.
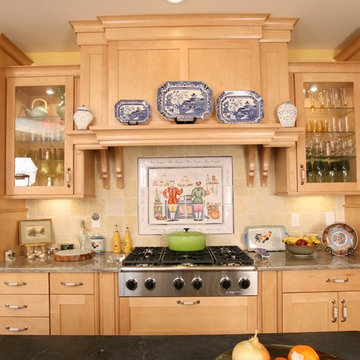
Custom built maple cabinetry and hood surround. Handmade tile inlay adds a focal point and interest to the backslash. Wide crown moulding above the gas cook top creates a mantel for displaying. Main counter top is granite, while the foreground counter top is soapstone.
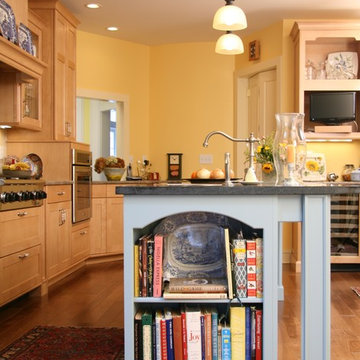
Instead of an end panel, this island has a very usefull recipe bookshelf built into it.
ニューヨークにあるラグジュアリーな広いカントリー風のおしゃれなキッチン (シングルシンク、落し込みパネル扉のキャビネット、淡色木目調キャビネット、ソープストーンカウンター、シルバーの調理設備、無垢フローリング、ベージュキッチンパネル、セラミックタイルのキッチンパネル) の写真
ニューヨークにあるラグジュアリーな広いカントリー風のおしゃれなキッチン (シングルシンク、落し込みパネル扉のキャビネット、淡色木目調キャビネット、ソープストーンカウンター、シルバーの調理設備、無垢フローリング、ベージュキッチンパネル、セラミックタイルのキッチンパネル) の写真
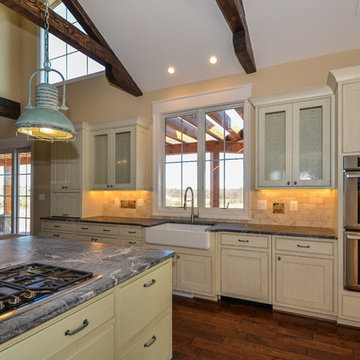
The heart of this home is its industrial farmhouse kitchen boasting distressed beams, bold pendant lights, farmhouse sink, gorgeous soapstone countertops, and beautiful cabinetry.
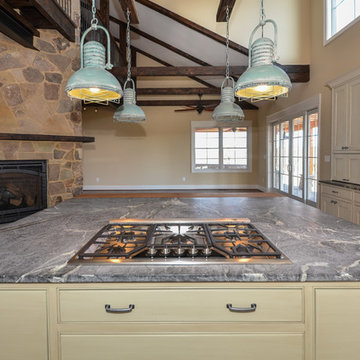
The island is green and the surrounding cabinets are a complimentary beige. Beyond is the family room with the four-sided fireplace in the center.
ワシントンD.C.にあるラグジュアリーな巨大なカントリー風のおしゃれなキッチン (インセット扉のキャビネット、ベージュのキャビネット、ソープストーンカウンター、ベージュキッチンパネル、セラミックタイルのキッチンパネル、シルバーの調理設備、エプロンフロントシンク、濃色無垢フローリング) の写真
ワシントンD.C.にあるラグジュアリーな巨大なカントリー風のおしゃれなキッチン (インセット扉のキャビネット、ベージュのキャビネット、ソープストーンカウンター、ベージュキッチンパネル、セラミックタイルのキッチンパネル、シルバーの調理設備、エプロンフロントシンク、濃色無垢フローリング) の写真
カントリー風のキッチン (シルバーの調理設備、ベージュキッチンパネル、ベージュのキャビネット、淡色木目調キャビネット、ソープストーンカウンター) の写真
1