カントリー風のホームバー (セラミックタイルの床、塗装フローリング、磁器タイルの床、アンダーカウンターシンク) の写真
絞り込み:
資材コスト
並び替え:今日の人気順
写真 1〜20 枚目(全 53 枚)

Home bar in Lower Level of a new Bettendorf Iowa home. Black cabinetry, White Oak floating shelves, and Black Stainless appliances featured. Design and materials by Village Home Stores for Aspen Homes.

Lower Level Bar with Farmhouse touches - custom cabinetry, floating shelves, and pendant lighting.
ミネアポリスにある中くらいなカントリー風のおしゃれなウェット バー (ll型、アンダーカウンターシンク、フラットパネル扉のキャビネット、青いキャビネット、御影石カウンター、白いキッチンパネル、木材のキッチンパネル、磁器タイルの床、茶色い床) の写真
ミネアポリスにある中くらいなカントリー風のおしゃれなウェット バー (ll型、アンダーカウンターシンク、フラットパネル扉のキャビネット、青いキャビネット、御影石カウンター、白いキッチンパネル、木材のキッチンパネル、磁器タイルの床、茶色い床) の写真
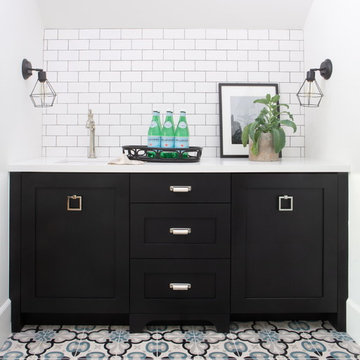
フェニックスにある高級な中くらいなカントリー風のおしゃれなウェット バー (I型、アンダーカウンターシンク、シェーカースタイル扉のキャビネット、黒いキャビネット、珪岩カウンター、白いキッチンパネル、サブウェイタイルのキッチンパネル、セラミックタイルの床、マルチカラーの床、白いキッチンカウンター) の写真

Built in bench and storage cabinets inside a pool house cabana. Wet bar with sink, ice maker, refrigerator drawers, and kegerator. Floating shelves above counter. White shaker cabinets installed with shiplap walls and tile flooring.

Old world charm, modern styles and color with this craftsman styled kitchen. Plank parquet wood flooring is porcelain tile throughout the bar, kitchen and laundry areas. Marble mosaic behind the range. Featuring white painted cabinets with 2 islands, one island is the bar with glass cabinetry above, and hanging glasses. On the middle island, a complete large natural pine slab, with lighting pendants over both. Laundry room has a folding counter backed by painted tonque and groove planks, as well as a built in seat with storage on either side. Lots of natural light filters through this beautiful airy space, as the windows reach the white quartzite counters.
Project Location: Santa Barbara, California. Project designed by Maraya Interior Design. From their beautiful resort town of Ojai, they serve clients in Montecito, Hope Ranch, Malibu, Westlake and Calabasas, across the tri-county areas of Santa Barbara, Ventura and Los Angeles, south to Hidden Hills- north through Solvang and more.
Vance Simms, Contractor

コロンバスにある高級な中くらいなカントリー風のおしゃれなウェット バー (磁器タイルの床、茶色い床、I型、アンダーカウンターシンク、シェーカースタイル扉のキャビネット、グレーのキャビネット、クオーツストーンカウンター、白いキッチンパネル、セラミックタイルのキッチンパネル、白いキッチンカウンター) の写真

Lower Level Wet Bar
シカゴにあるお手頃価格の中くらいなカントリー風のおしゃれなウェット バー (ll型、アンダーカウンターシンク、インセット扉のキャビネット、黒いキャビネット、クオーツストーンカウンター、白いキッチンパネル、セラミックタイルのキッチンパネル、磁器タイルの床、グレーの床、白いキッチンカウンター) の写真
シカゴにあるお手頃価格の中くらいなカントリー風のおしゃれなウェット バー (ll型、アンダーカウンターシンク、インセット扉のキャビネット、黒いキャビネット、クオーツストーンカウンター、白いキッチンパネル、セラミックタイルのキッチンパネル、磁器タイルの床、グレーの床、白いキッチンカウンター) の写真
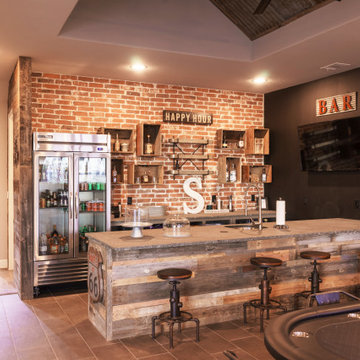
Custom Island with concrete top and barn wood island. Exposed brick wall.
ダラスにある広いカントリー風のおしゃれなウェット バー (L型、アンダーカウンターシンク、コンクリートカウンター、セラミックタイルの床、グレーのキッチンカウンター) の写真
ダラスにある広いカントリー風のおしゃれなウェット バー (L型、アンダーカウンターシンク、コンクリートカウンター、セラミックタイルの床、グレーのキッチンカウンター) の写真

This beautiful showcase home offers a blend of crisp, uncomplicated modern lines and a touch of farmhouse architectural details. The 5,100 square feet single level home with 5 bedrooms, 3 ½ baths with a large vaulted bonus room over the garage is delightfully welcoming.
For more photos of this project visit our website: https://wendyobrienid.com.
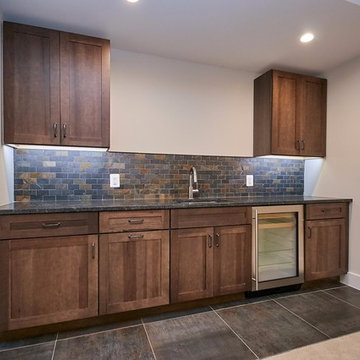
The lower level bar includes a beverage / wine refrigerator, built-in trash can and wall cabinets for glass storage. The open area in the middle allows the future owner to customize with glass shelves for liquor, a wall-mounted tv or a piece of artwork.
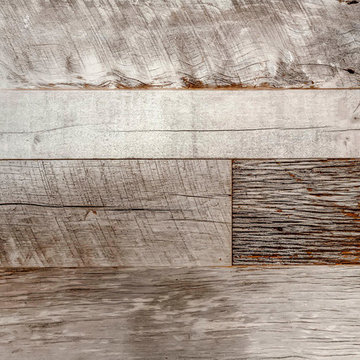
The bar has a fridge and open and covered cabinets and an undermount sink. This is a closeup of the backsplash.
デンバーにある小さなカントリー風のおしゃれなウェット バー (I型、アンダーカウンターシンク、フラットパネル扉のキャビネット、グレーのキャビネット、珪岩カウンター、グレーのキッチンパネル、木材のキッチンパネル、セラミックタイルの床) の写真
デンバーにある小さなカントリー風のおしゃれなウェット バー (I型、アンダーカウンターシンク、フラットパネル扉のキャビネット、グレーのキャビネット、珪岩カウンター、グレーのキッチンパネル、木材のキッチンパネル、セラミックタイルの床) の写真
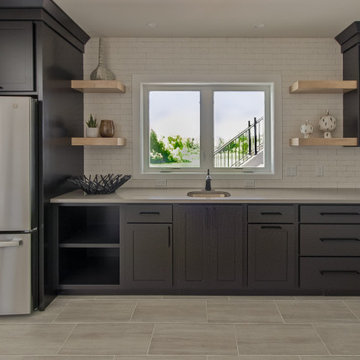
Lower Level Bar Floor Tile by Interceramic - Crosswinds, Brisk || Bar Backsplash by Ceramic Tile Works - Expo Chalk White
他の地域にあるカントリー風のおしゃれなホームバー (アンダーカウンターシンク、濃色木目調キャビネット、白いキッチンパネル、セラミックタイルのキッチンパネル、セラミックタイルの床、グレーの床) の写真
他の地域にあるカントリー風のおしゃれなホームバー (アンダーカウンターシンク、濃色木目調キャビネット、白いキッチンパネル、セラミックタイルのキッチンパネル、セラミックタイルの床、グレーの床) の写真
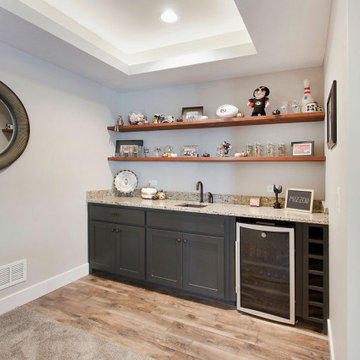
カンザスシティにある高級な中くらいなカントリー風のおしゃれなウェット バー (I型、アンダーカウンターシンク、シェーカースタイル扉のキャビネット、茶色いキャビネット、御影石カウンター、茶色いキッチンパネル、磁器タイルの床、茶色い床、茶色いキッチンカウンター) の写真
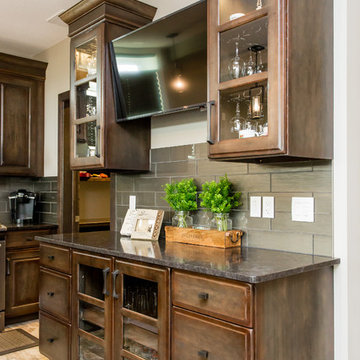
Ian Hennes Photography
カルガリーにある高級な広いカントリー風のおしゃれなウェット バー (コの字型、アンダーカウンターシンク、レイズドパネル扉のキャビネット、ヴィンテージ仕上げキャビネット、御影石カウンター、グレーのキッチンパネル、ガラスタイルのキッチンパネル、セラミックタイルの床、茶色い床、茶色いキッチンカウンター) の写真
カルガリーにある高級な広いカントリー風のおしゃれなウェット バー (コの字型、アンダーカウンターシンク、レイズドパネル扉のキャビネット、ヴィンテージ仕上げキャビネット、御影石カウンター、グレーのキッチンパネル、ガラスタイルのキッチンパネル、セラミックタイルの床、茶色い床、茶色いキッチンカウンター) の写真
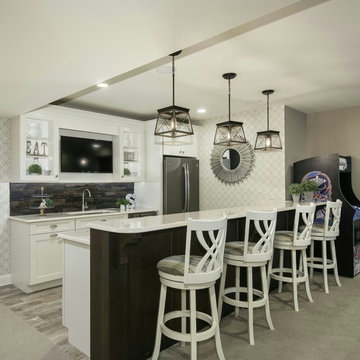
A lot of function in a small space!
シカゴにあるお手頃価格の中くらいなカントリー風のおしゃれなウェット バー (ll型、アンダーカウンターシンク、シェーカースタイル扉のキャビネット、白いキャビネット、クオーツストーンカウンター、茶色いキッチンパネル、木材のキッチンパネル、磁器タイルの床、茶色い床、ベージュのキッチンカウンター) の写真
シカゴにあるお手頃価格の中くらいなカントリー風のおしゃれなウェット バー (ll型、アンダーカウンターシンク、シェーカースタイル扉のキャビネット、白いキャビネット、クオーツストーンカウンター、茶色いキッチンパネル、木材のキッチンパネル、磁器タイルの床、茶色い床、ベージュのキッチンカウンター) の写真
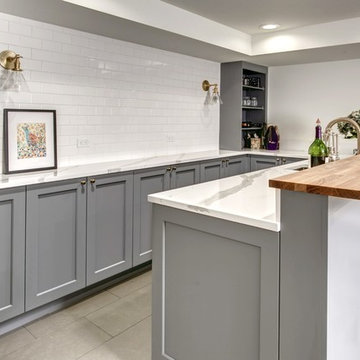
シアトルにある広いカントリー風のおしゃれな着席型バー (コの字型、アンダーカウンターシンク、シェーカースタイル扉のキャビネット、グレーのキャビネット、珪岩カウンター、白いキッチンパネル、サブウェイタイルのキッチンパネル、磁器タイルの床、ベージュの床) の写真
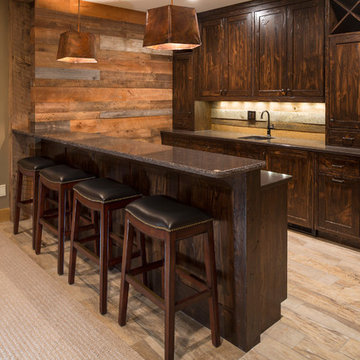
ミネアポリスにある高級な中くらいなカントリー風のおしゃれな着席型バー (ll型、アンダーカウンターシンク、シェーカースタイル扉のキャビネット、濃色木目調キャビネット、御影石カウンター、マルチカラーのキッチンパネル、木材のキッチンパネル、磁器タイルの床) の写真
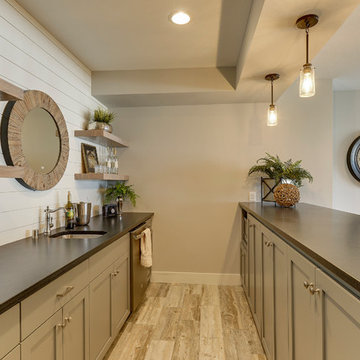
Lower Level Home Bar
ミネアポリスにある中くらいなカントリー風のおしゃれなウェット バー (ll型、アンダーカウンターシンク、御影石カウンター、白いキッチンパネル、木材のキッチンパネル、磁器タイルの床、茶色い床、シェーカースタイル扉のキャビネット、緑のキャビネット) の写真
ミネアポリスにある中くらいなカントリー風のおしゃれなウェット バー (ll型、アンダーカウンターシンク、御影石カウンター、白いキッチンパネル、木材のキッチンパネル、磁器タイルの床、茶色い床、シェーカースタイル扉のキャビネット、緑のキャビネット) の写真
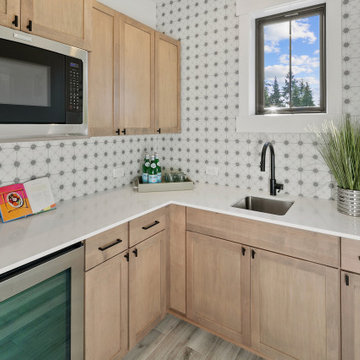
The Kelso's Media Room Home Bar is a stylish and functional space designed for entertainment and relaxation. The beverage center offers a convenient storage solution for drinks and refreshments, while the black sink faucet adds a touch of sophistication. The black windows provide a sleek and modern aesthetic, enhancing the overall ambiance of the room. The Home Theater Kitchen features light stained wood cabinets, adding warmth and elegance to the space. The mosaic backsplash/wall tile adds visual interest and texture, creating a focal point in the room. The wet bar and wet bar sink provide a dedicated area for preparing and serving beverages, making it easy to entertain guests. The white quartz countertop offers a clean and sleek surface, complementing the surrounding elements. The Kelso's Media Room Home Bar is the perfect space for enjoying movies, hosting gatherings, and enjoying quality time with family and friends.
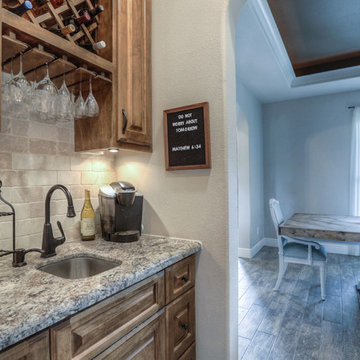
ヒューストンにある低価格の小さなカントリー風のおしゃれなウェット バー (I型、アンダーカウンターシンク、レイズドパネル扉のキャビネット、茶色いキャビネット、御影石カウンター、ベージュキッチンパネル、セラミックタイルのキッチンパネル、セラミックタイルの床、茶色い床) の写真
カントリー風のホームバー (セラミックタイルの床、塗装フローリング、磁器タイルの床、アンダーカウンターシンク) の写真
1