カントリー風のホームバー (黒いキッチンパネル、茶色いキッチンパネル、グレーのキッチンパネル、濃色木目調キャビネット) の写真
絞り込み:
資材コスト
並び替え:今日の人気順
写真 1〜20 枚目(全 30 枚)
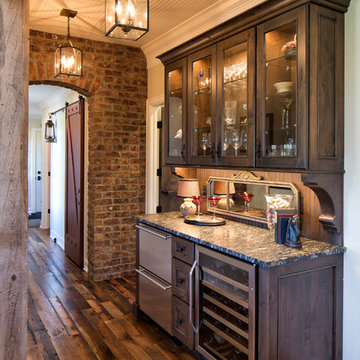
Photography: Landmark Photography
ミネアポリスにあるラグジュアリーな中くらいなカントリー風のおしゃれなウェット バー (I型、シンクなし、落し込みパネル扉のキャビネット、濃色木目調キャビネット、御影石カウンター、茶色いキッチンパネル、無垢フローリング) の写真
ミネアポリスにあるラグジュアリーな中くらいなカントリー風のおしゃれなウェット バー (I型、シンクなし、落し込みパネル扉のキャビネット、濃色木目調キャビネット、御影石カウンター、茶色いキッチンパネル、無垢フローリング) の写真

Two walls were taken down to open up the kitchen and to enlarge the dining room by adding the front hallway space to the main area. Powder room and coat closet were relocated from the center of the house to the garage wall. The door to the garage was shifted by 3 feet to extend uninterrupted wall space for kitchen cabinets and to allow for a bigger island.
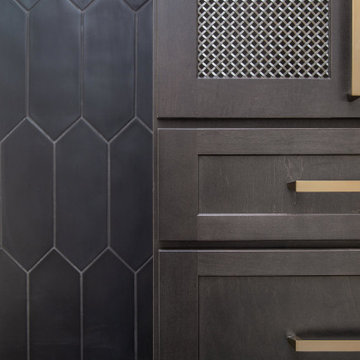
シカゴにある中くらいなカントリー風のおしゃれなホームバー (I型、シンクなし、シェーカースタイル扉のキャビネット、濃色木目調キャビネット、御影石カウンター、黒いキッチンパネル、セラミックタイルのキッチンパネル、淡色無垢フローリング、ベージュの床、黒いキッチンカウンター) の写真

This home is full of clean lines, soft whites and grey, & lots of built-in pieces. Large entry area with message center, dual closets, custom bench with hooks and cubbies to keep organized. Living room fireplace with shiplap, custom mantel and cabinets, and white brick.
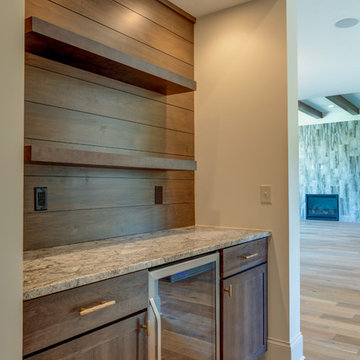
Tucked in a hallway, this home bar is a perfect combination of rustic and chic. Moody countertops stand in contrast to the dark wooden cabinets.
Photo Credit: Tom Graham
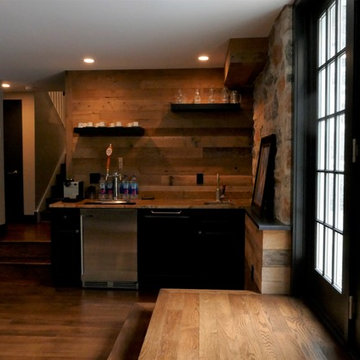
フィラデルフィアにある中くらいなカントリー風のおしゃれなホームバー (I型、アンダーカウンターシンク、濃色木目調キャビネット、御影石カウンター、茶色いキッチンパネル、木材のキッチンパネル、無垢フローリング、茶色い床) の写真
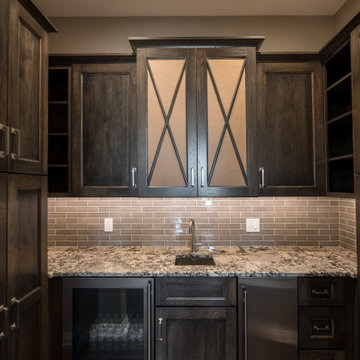
デトロイトにある中くらいなカントリー風のおしゃれなウェット バー (I型、アンダーカウンターシンク、落し込みパネル扉のキャビネット、濃色木目調キャビネット、御影石カウンター、グレーのキッチンパネル、濃色無垢フローリング、茶色い床) の写真
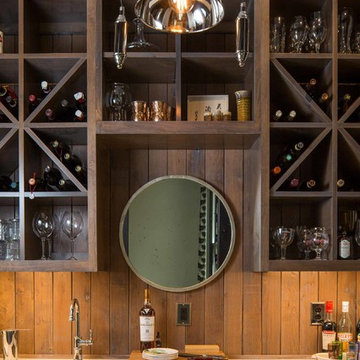
David Cannon - photographer
アトランタにあるカントリー風のおしゃれなウェット バー (I型、アンダーカウンターシンク、オープンシェルフ、濃色木目調キャビネット、茶色いキッチンパネル、木材のキッチンパネル、グレーのキッチンカウンター) の写真
アトランタにあるカントリー風のおしゃれなウェット バー (I型、アンダーカウンターシンク、オープンシェルフ、濃色木目調キャビネット、茶色いキッチンパネル、木材のキッチンパネル、グレーのキッチンカウンター) の写真
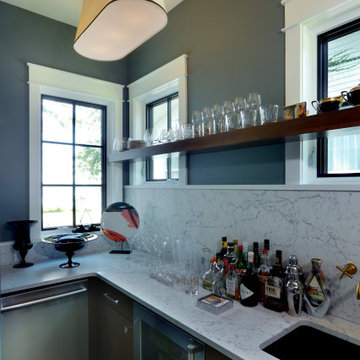
グランドラピッズにあるお手頃価格の中くらいなカントリー風のおしゃれなウェット バー (コの字型、アンダーカウンターシンク、落し込みパネル扉のキャビネット、濃色木目調キャビネット、珪岩カウンター、グレーのキッチンパネル、クオーツストーンのキッチンパネル、濃色無垢フローリング、グレーのキッチンカウンター) の写真
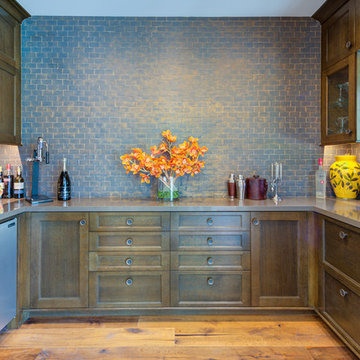
サンフランシスコにあるカントリー風のおしゃれなホームバー (コの字型、シェーカースタイル扉のキャビネット、濃色木目調キャビネット、グレーのキッチンパネル、無垢フローリング、茶色い床、グレーのキッチンカウンター) の写真
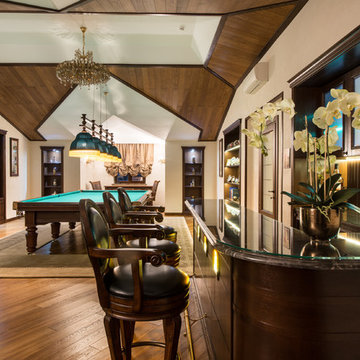
Бильярдная на мансарде. От проекта до полной реализацией выполнено нашей мастерской. Фотограф Александр Камачкин.
モスクワにあるラグジュアリーな巨大なカントリー風のおしゃれな着席型バー (コの字型、濃色木目調キャビネット、大理石カウンター、茶色いキッチンパネル、木材のキッチンパネル、無垢フローリング、落し込みパネル扉のキャビネット、茶色い床) の写真
モスクワにあるラグジュアリーな巨大なカントリー風のおしゃれな着席型バー (コの字型、濃色木目調キャビネット、大理石カウンター、茶色いキッチンパネル、木材のキッチンパネル、無垢フローリング、落し込みパネル扉のキャビネット、茶色い床) の写真
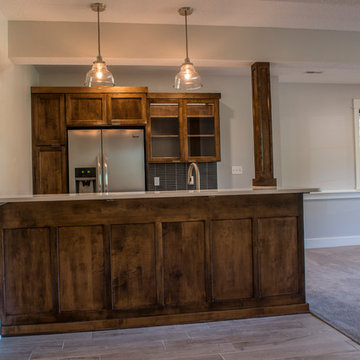
Custom cabinetry and carpentry for beautiful and functional mini-kitchen by the large basement family room.
カンザスシティにあるカントリー風のおしゃれなウェット バー (ll型、レイズドパネル扉のキャビネット、濃色木目調キャビネット、クオーツストーンカウンター、グレーのキッチンパネル、ガラスタイルのキッチンパネル、磁器タイルの床、グレーの床) の写真
カンザスシティにあるカントリー風のおしゃれなウェット バー (ll型、レイズドパネル扉のキャビネット、濃色木目調キャビネット、クオーツストーンカウンター、グレーのキッチンパネル、ガラスタイルのキッチンパネル、磁器タイルの床、グレーの床) の写真
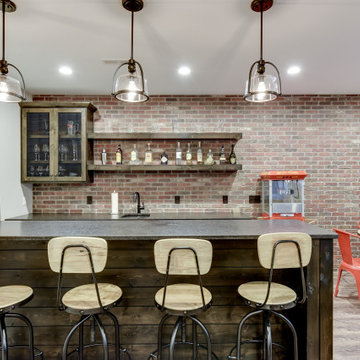
Brick accent wall with knotty alder cabinets
ミネアポリスにあるラグジュアリーな中くらいなカントリー風のおしゃれなウェット バー (ll型、アンダーカウンターシンク、オープンシェルフ、濃色木目調キャビネット、御影石カウンター、茶色いキッチンパネル、レンガのキッチンパネル、ラミネートの床、茶色い床、黒いキッチンカウンター) の写真
ミネアポリスにあるラグジュアリーな中くらいなカントリー風のおしゃれなウェット バー (ll型、アンダーカウンターシンク、オープンシェルフ、濃色木目調キャビネット、御影石カウンター、茶色いキッチンパネル、レンガのキッチンパネル、ラミネートの床、茶色い床、黒いキッチンカウンター) の写真
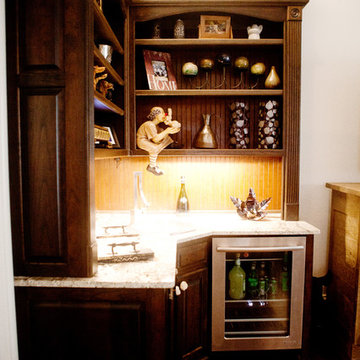
アトランタにある高級な広いカントリー風のおしゃれなウェット バー (L型、ドロップインシンク、オープンシェルフ、濃色木目調キャビネット、御影石カウンター、茶色いキッチンパネル、木材のキッチンパネル、濃色無垢フローリング) の写真
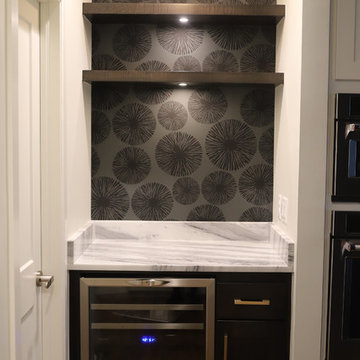
他の地域にあるラグジュアリーな中くらいなカントリー風のおしゃれなウェット バー (I型、シンクなし、シェーカースタイル扉のキャビネット、濃色木目調キャビネット、珪岩カウンター、黒いキッチンパネル、濃色無垢フローリング、茶色い床、白いキッチンカウンター) の写真
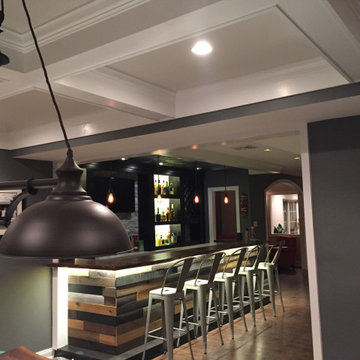
This modern country side farmhouse has elegant rustic planking, coffered ceilings, backlights and high-end appliances. Its the perfect entertainment space
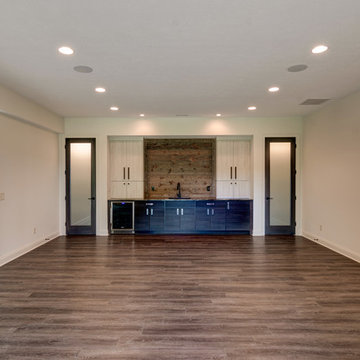
This basement bar is soon to be the life of the party. With modern two toned cabinets, a wooden accent wall and immediate access to the walkout patio, what's not to love?
Photo Credit: Tom Graham
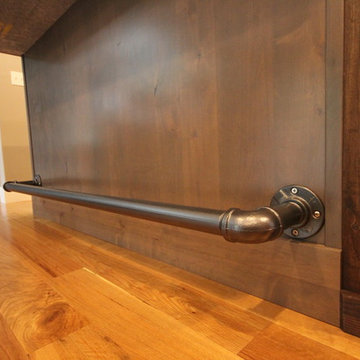
Bradley Kennison
マンチェスターにある中くらいなカントリー風のおしゃれな着席型バー (ll型、アンダーカウンターシンク、シェーカースタイル扉のキャビネット、濃色木目調キャビネット、御影石カウンター、グレーのキッチンパネル、石タイルのキッチンパネル、無垢フローリング、青い床、黒いキッチンカウンター) の写真
マンチェスターにある中くらいなカントリー風のおしゃれな着席型バー (ll型、アンダーカウンターシンク、シェーカースタイル扉のキャビネット、濃色木目調キャビネット、御影石カウンター、グレーのキッチンパネル、石タイルのキッチンパネル、無垢フローリング、青い床、黒いキッチンカウンター) の写真
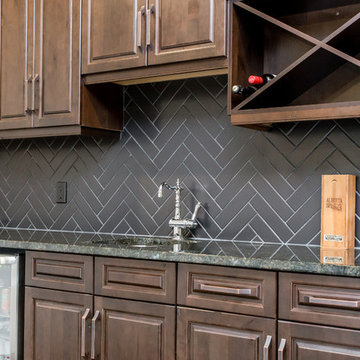
Ian Hennes Photography
カルガリーにあるお手頃価格の中くらいなカントリー風のおしゃれなウェット バー (I型、アンダーカウンターシンク、レイズドパネル扉のキャビネット、濃色木目調キャビネット、御影石カウンター、黒いキッチンパネル、セラミックタイルのキッチンパネル、セラミックタイルの床、茶色い床、緑のキッチンカウンター) の写真
カルガリーにあるお手頃価格の中くらいなカントリー風のおしゃれなウェット バー (I型、アンダーカウンターシンク、レイズドパネル扉のキャビネット、濃色木目調キャビネット、御影石カウンター、黒いキッチンパネル、セラミックタイルのキッチンパネル、セラミックタイルの床、茶色い床、緑のキッチンカウンター) の写真
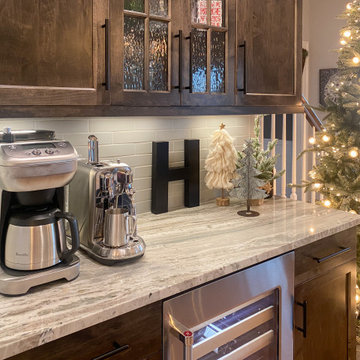
Two walls were taken down to open up the kitchen and to enlarge the dining room by adding the front hallway space to the main area. Powder room and coat closet were relocated from the center of the house to the garage wall. The door to the garage was shifted by 3 feet to extend uninterrupted wall space for kitchen cabinets and to allow for a bigger island.
カントリー風のホームバー (黒いキッチンパネル、茶色いキッチンパネル、グレーのキッチンパネル、濃色木目調キャビネット) の写真
1