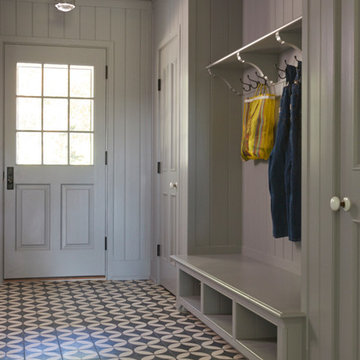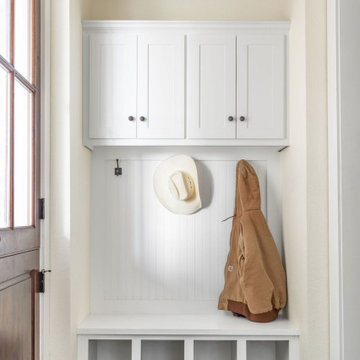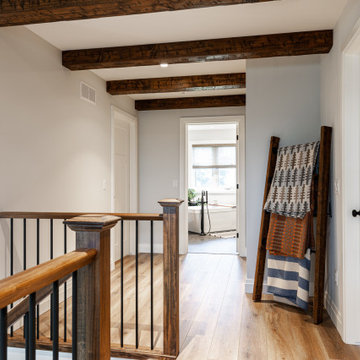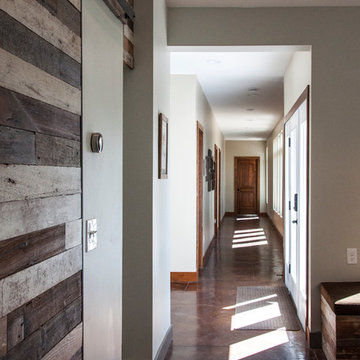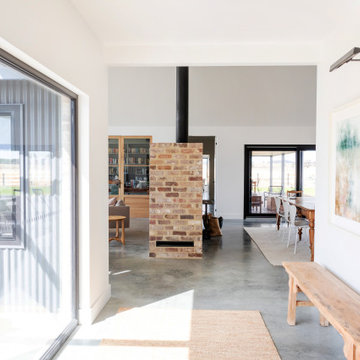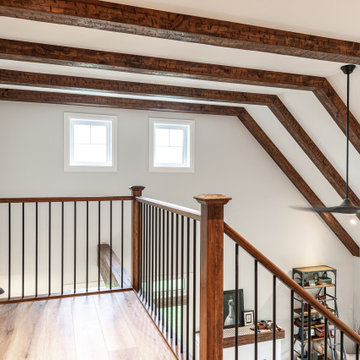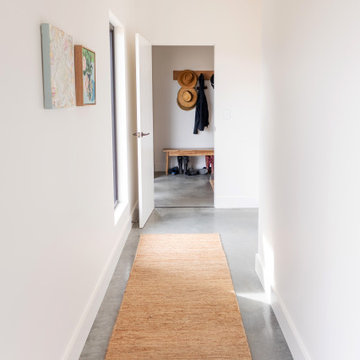高級なカントリー風の廊下 (コンクリートの床、コルクフローリング、ラミネートの床) の写真
絞り込み:
資材コスト
並び替え:今日の人気順
写真 1〜20 枚目(全 27 枚)
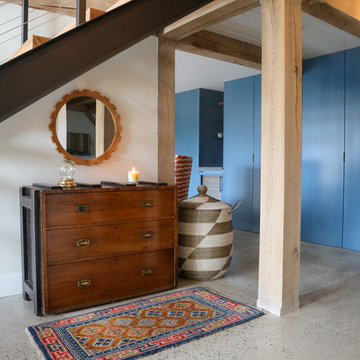
Bedroom hall with sliding barn doors.
- Maaike Bernstrom Photography.
プロビデンスにある高級な中くらいなカントリー風のおしゃれな廊下 (白い壁、コンクリートの床、グレーの床) の写真
プロビデンスにある高級な中くらいなカントリー風のおしゃれな廊下 (白い壁、コンクリートの床、グレーの床) の写真

Spacious hallway to looking from the primary bathroom, with barn door into the primary bathroom.
サンタバーバラにある高級な広いカントリー風のおしゃれな廊下 (グレーの壁、ラミネートの床、グレーの床) の写真
サンタバーバラにある高級な広いカントリー風のおしゃれな廊下 (グレーの壁、ラミネートの床、グレーの床) の写真
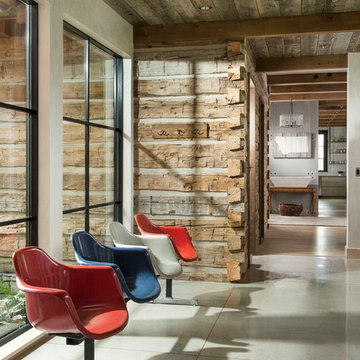
Locati Architects, LongViews Studio
他の地域にある高級な広いカントリー風のおしゃれな廊下 (白い壁、コンクリートの床、グレーの床) の写真
他の地域にある高級な広いカントリー風のおしゃれな廊下 (白い壁、コンクリートの床、グレーの床) の写真
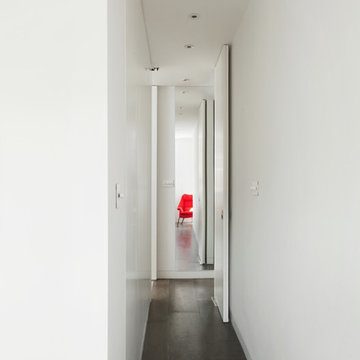
The proposal for the renovation of a small apartment on the third floor of a 1990s block in the hearth of Fitzrovia sets out to wipe out the original layout and update its configuration to suit the requirements of the new owner. The challenge was to incorporate an ambitious brief within the limited space of 48 sqm.
A narrow entrance corridor is sandwiched between integrated storage and a pod that houses Utility functions on one side and the Kitchen on the side opposite and leads to a large open space Living Area that can be separated by means of full height pivoting doors. This is the starting point of an imaginary interior circulation route that guides one to the terrace via the sleeping quarter and which is distributed with singularities that enrich the quality of the journey through the small apartment. Alternating the qualities of each space further augments the degree of variation within such a limited space.
The materials have been selected to complement each other and to create a homogenous living environment where grey concrete tiles are juxtaposed to spray lacquered vertical surfaces and the walnut kitchen counter adds and earthy touch and is contrasted with a painted splashback.
In addition, the services of the apartment have been upgraded and the space has been fully insulated to improve its thermal and sound performance.
Photography by Gianluca Maver
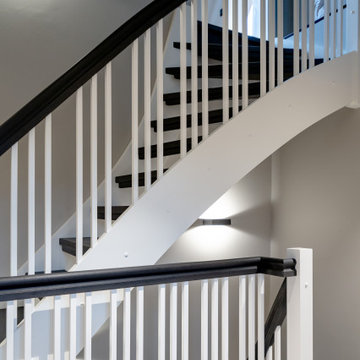
der Flur im Dachgeschoss mit den beiden Treppen - vom ERdgeschoss und zum Spitzboden
ハンブルクにある高級な中くらいなカントリー風のおしゃれな廊下 (ラミネートの床) の写真
ハンブルクにある高級な中くらいなカントリー風のおしゃれな廊下 (ラミネートの床) の写真
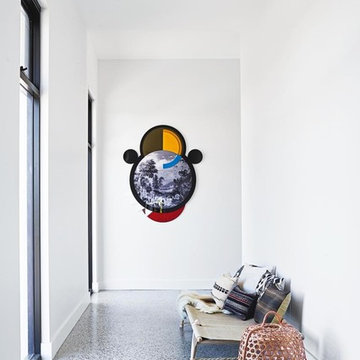
Inside Out Magazine May 2017 Issue, Anson Smart Photography
他の地域にある高級な広いカントリー風のおしゃれな廊下 (白い壁、コンクリートの床、グレーの床) の写真
他の地域にある高級な広いカントリー風のおしゃれな廊下 (白い壁、コンクリートの床、グレーの床) の写真
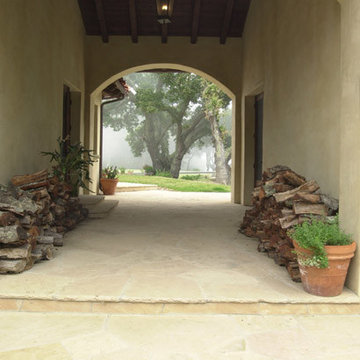
We did all 3 main bathrooms, Kitchen Counters & Backsplash, Loggia entry hall, did part of the exterior stone work throughout and Front Entry way.
サンタバーバラにある高級な巨大なカントリー風のおしゃれな廊下 (ベージュの壁、コンクリートの床) の写真
サンタバーバラにある高級な巨大なカントリー風のおしゃれな廊下 (ベージュの壁、コンクリートの床) の写真
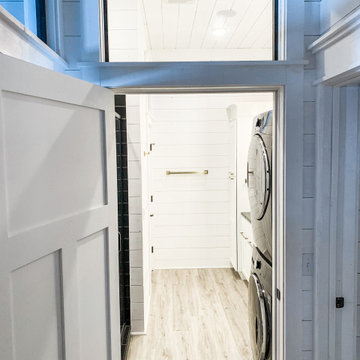
ミネアポリスにある高級な中くらいなカントリー風のおしゃれな廊下 (白い壁、ラミネートの床、茶色い床、塗装板張りの天井、塗装板張りの壁、白い天井) の写真
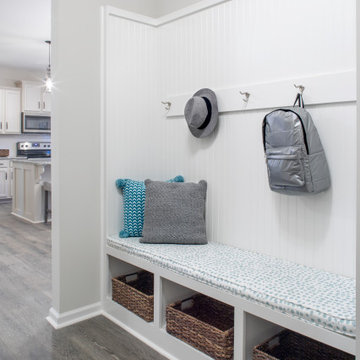
This is the Mud Room in our Huntley 2628 Traditional plan. This is a model home at our Villages at Southfork location in Cramerton, NC.
シャーロットにある高級な中くらいなカントリー風のおしゃれな廊下 (グレーの壁、ラミネートの床、グレーの床) の写真
シャーロットにある高級な中くらいなカントリー風のおしゃれな廊下 (グレーの壁、ラミネートの床、グレーの床) の写真
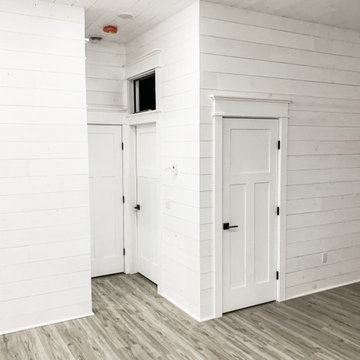
ミネアポリスにある高級な小さなカントリー風のおしゃれな廊下 (白い壁、ラミネートの床、茶色い床、塗装板張りの天井、塗装板張りの壁) の写真
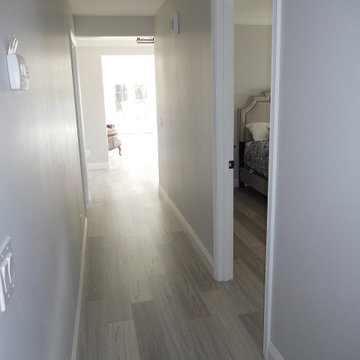
Spacious hallway to access the bedroom wing of the home.
サンタバーバラにある高級な広いカントリー風のおしゃれな廊下 (グレーの壁、ラミネートの床、グレーの床) の写真
サンタバーバラにある高級な広いカントリー風のおしゃれな廊下 (グレーの壁、ラミネートの床、グレーの床) の写真
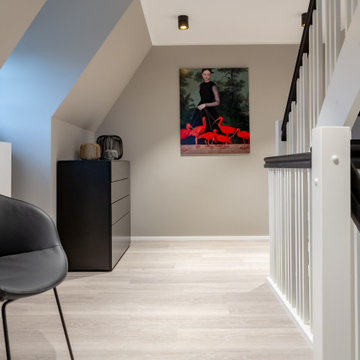
der Flur im Dachgeschoss mit den beiden Treppen
ハンブルクにある高級な中くらいなカントリー風のおしゃれな廊下 (ラミネートの床) の写真
ハンブルクにある高級な中くらいなカントリー風のおしゃれな廊下 (ラミネートの床) の写真
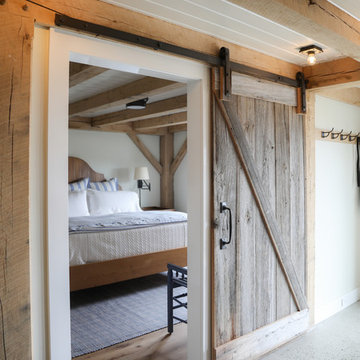
Bedroom hall with sliding barn doors.
- Maaike Bernstrom Photography.
プロビデンスにある高級な中くらいなカントリー風のおしゃれな廊下 (白い壁、コンクリートの床、グレーの床) の写真
プロビデンスにある高級な中くらいなカントリー風のおしゃれな廊下 (白い壁、コンクリートの床、グレーの床) の写真
高級なカントリー風の廊下 (コンクリートの床、コルクフローリング、ラミネートの床) の写真
1
