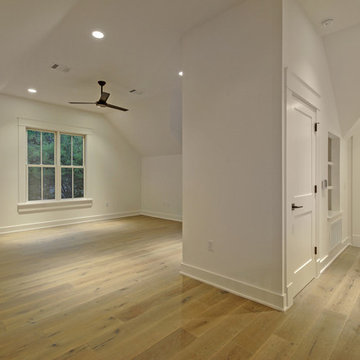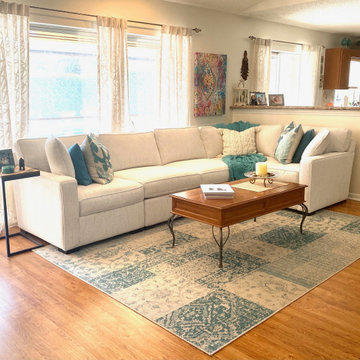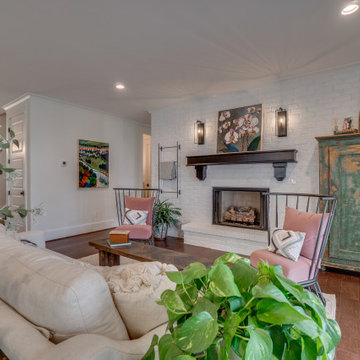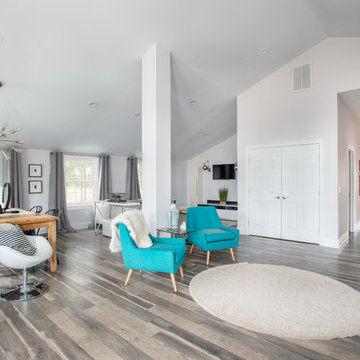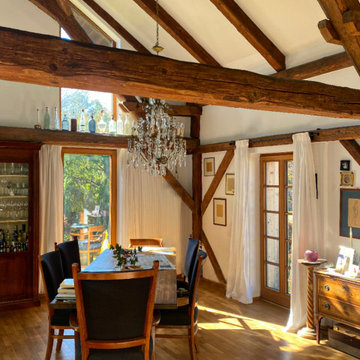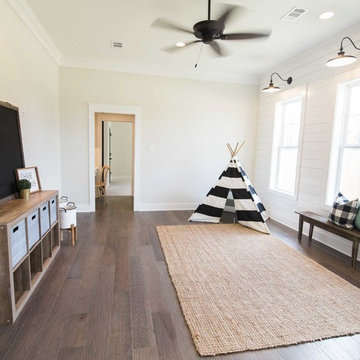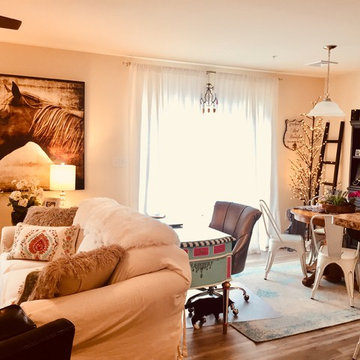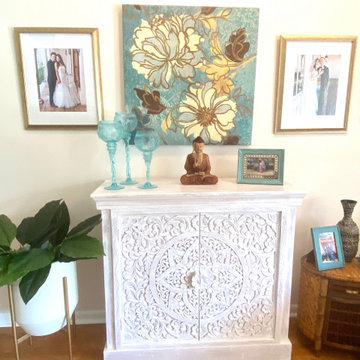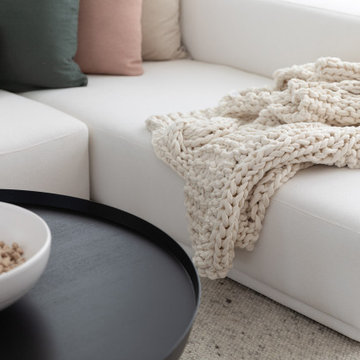カントリー風のファミリールーム (ラミネートの床、白い壁、黄色い壁) の写真
絞り込み:
資材コスト
並び替え:今日の人気順
写真 1〜20 枚目(全 45 枚)
1/5

他の地域にあるカントリー風のおしゃれなオープンリビング (白い壁、ラミネートの床、標準型暖炉、石材の暖炉まわり、壁掛け型テレビ、グレーの床、三角天井) の写真
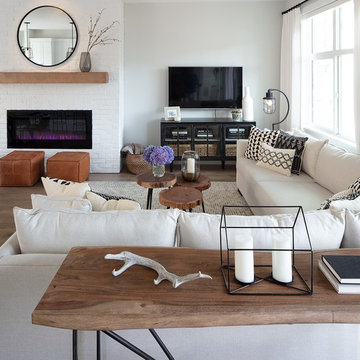
Architectural Consulting, Exterior Finishes, Interior Finishes, Showsuite
Town Home Development, Surrey BC
Park Ridge Homes, Raef Grohne Photographer
バンクーバーにあるお手頃価格の小さなカントリー風のおしゃれなオープンリビング (白い壁、ラミネートの床、標準型暖炉、レンガの暖炉まわり、壁掛け型テレビ) の写真
バンクーバーにあるお手頃価格の小さなカントリー風のおしゃれなオープンリビング (白い壁、ラミネートの床、標準型暖炉、レンガの暖炉まわり、壁掛け型テレビ) の写真

Fireplace Re-Design
ニューヨークにある高級な広いカントリー風のおしゃれなファミリールーム (白い壁、ラミネートの床、標準型暖炉、塗装板張りの暖炉まわり、ベージュの床、三角天井) の写真
ニューヨークにある高級な広いカントリー風のおしゃれなファミリールーム (白い壁、ラミネートの床、標準型暖炉、塗装板張りの暖炉まわり、ベージュの床、三角天井) の写真
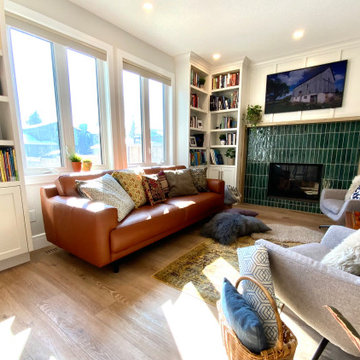
A modern country home for a busy family with young children. The home remodel included enlarging the footprint of the kitchen to allow a larger island for more seating and entertaining, as well as provide more storage and a desk area. The pocket door pantry and the full height corner pantry was high on the client's priority list. From the cabinetry to the green peacock wallpaper and vibrant blue tiles in the bathrooms, the colourful touches throughout the home adds to the energy and charm. The result is a modern, relaxed, eclectic aesthetic with practical and efficient design features to serve the needs of this family.
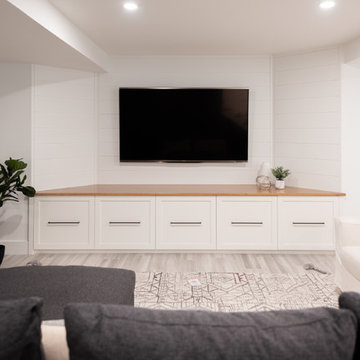
Bodoüm Photographie
モントリオールにある高級な中くらいなカントリー風のおしゃれなロフトリビング (白い壁、ラミネートの床、暖炉なし、壁掛け型テレビ、グレーの床) の写真
モントリオールにある高級な中くらいなカントリー風のおしゃれなロフトリビング (白い壁、ラミネートの床、暖炉なし、壁掛け型テレビ、グレーの床) の写真
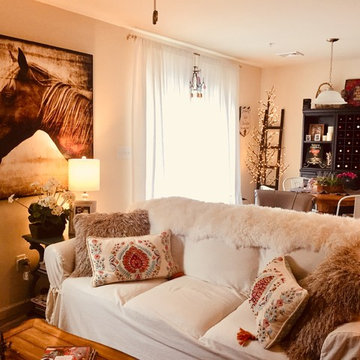
Artist downsized and needed a studio and desk workspace in a tiny townhouse.
他の地域にあるお手頃価格の小さなカントリー風のおしゃれな独立型ファミリールーム (白い壁、ラミネートの床、グレーの床) の写真
他の地域にあるお手頃価格の小さなカントリー風のおしゃれな独立型ファミリールーム (白い壁、ラミネートの床、グレーの床) の写真
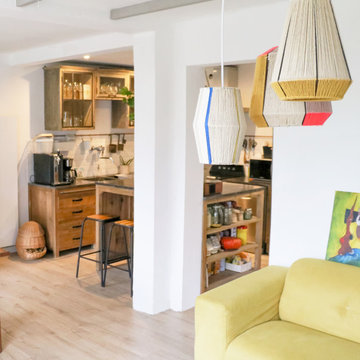
リールにあるお手頃価格の中くらいなカントリー風のおしゃれなオープンリビング (白い壁、ラミネートの床、暖炉なし、テレビなし、ベージュの床、表し梁) の写真
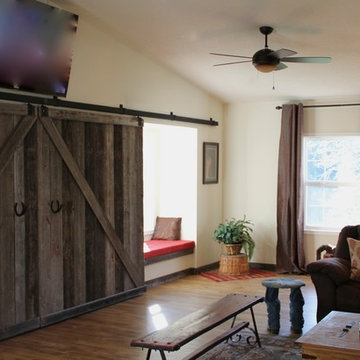
The new 30' x 32' addition has many functions the family wanted including a dance floor! The furnishings can be placed around the room for seating during country, western gatherings and pot luck dinners.
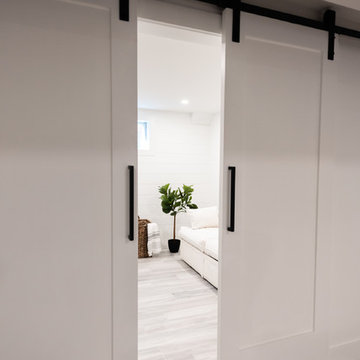
Bodoüm Photographie
モントリオールにある高級な中くらいなカントリー風のおしゃれなロフトリビング (白い壁、ラミネートの床、暖炉なし、壁掛け型テレビ、グレーの床) の写真
モントリオールにある高級な中くらいなカントリー風のおしゃれなロフトリビング (白い壁、ラミネートの床、暖炉なし、壁掛け型テレビ、グレーの床) の写真
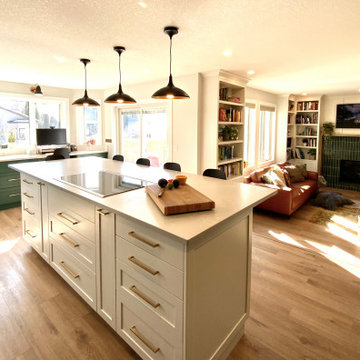
A modern country home for a busy family with young children. The home remodel included enlarging the footprint of the kitchen to allow a larger island for more seating and entertaining, as well as provide more storage and a desk area. The pocket door pantry and the full height corner pantry was high on the client's priority list. From the cabinetry to the green peacock wallpaper and vibrant blue tiles in the bathrooms, the colourful touches throughout the home adds to the energy and charm. The result is a modern, relaxed, eclectic aesthetic with practical and efficient design features to serve the needs of this family.
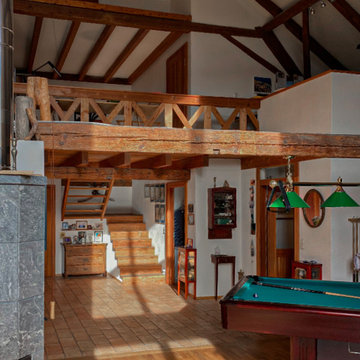
ミュンヘンにあるお手頃価格の広いカントリー風のおしゃれなオープンリビング (ゲームルーム、白い壁、ラミネートの床、薪ストーブ、石材の暖炉まわり、茶色い床、表し梁、板張り壁) の写真
カントリー風のファミリールーム (ラミネートの床、白い壁、黄色い壁) の写真
1
