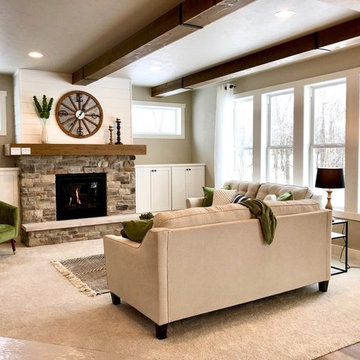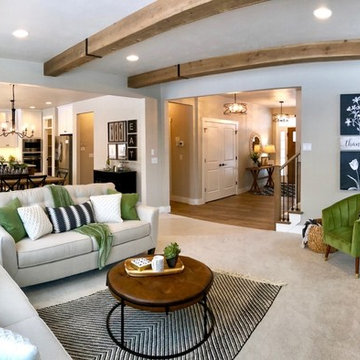カントリー風のファミリールーム (石材の暖炉まわり、カーペット敷き、トラバーチンの床、ベージュの床、白い床) の写真
絞り込み:
資材コスト
並び替え:今日の人気順
写真 1〜20 枚目(全 35 枚)
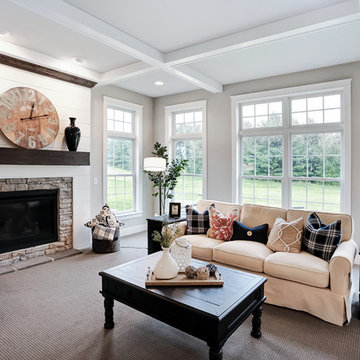
Designer details abound in this custom 2-story home with craftsman style exterior complete with fiber cement siding, attractive stone veneer, and a welcoming front porch. In addition to the 2-car side entry garage with finished mudroom, a breezeway connects the home to a 3rd car detached garage. Heightened 10’ceilings grace the 1st floor and impressive features throughout include stylish trim and ceiling details. The elegant Dining Room to the front of the home features a tray ceiling and craftsman style wainscoting with chair rail. Adjacent to the Dining Room is a formal Living Room with cozy gas fireplace. The open Kitchen is well-appointed with HanStone countertops, tile backsplash, stainless steel appliances, and a pantry. The sunny Breakfast Area provides access to a stamped concrete patio and opens to the Family Room with wood ceiling beams and a gas fireplace accented by a custom surround. A first-floor Study features trim ceiling detail and craftsman style wainscoting. The Owner’s Suite includes craftsman style wainscoting accent wall and a tray ceiling with stylish wood detail. The Owner’s Bathroom includes a custom tile shower, free standing tub, and oversized closet.
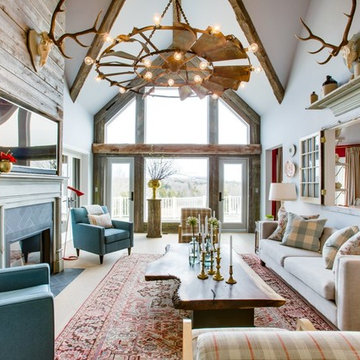
トロントにある広いカントリー風のおしゃれなオープンリビング (ライブラリー、白い壁、標準型暖炉、壁掛け型テレビ、カーペット敷き、石材の暖炉まわり、ベージュの床) の写真

The gorgeous family room is located in an earlier addition to the historic stone house. Our architects expanded the door between the family room and sun porch for more open feeling. The millwork and trim was painted white and a black slate surround was added at the fireplace for a modern touch.
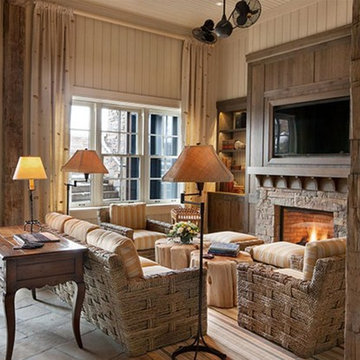
他の地域にある高級な中くらいなカントリー風のおしゃれな独立型ファミリールーム (ベージュの壁、トラバーチンの床、標準型暖炉、石材の暖炉まわり、埋込式メディアウォール、ベージュの床) の写真
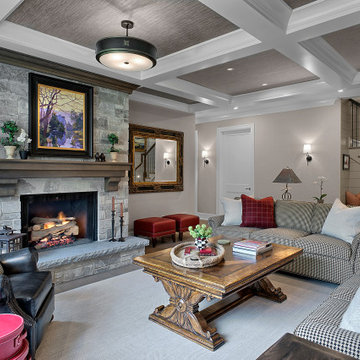
グランドラピッズにあるカントリー風のおしゃれなオープンリビング (ベージュの壁、カーペット敷き、標準型暖炉、石材の暖炉まわり、ベージュの床) の写真
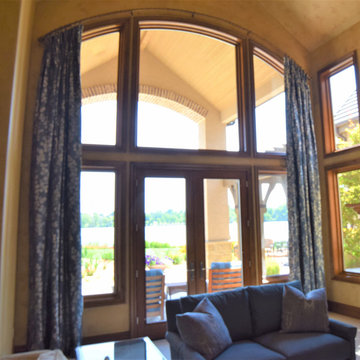
Family Room after window drapery panels installed on arched window.
デンバーにある高級な巨大なカントリー風のおしゃれなオープンリビング (ベージュの壁、カーペット敷き、標準型暖炉、石材の暖炉まわり、ベージュの床) の写真
デンバーにある高級な巨大なカントリー風のおしゃれなオープンリビング (ベージュの壁、カーペット敷き、標準型暖炉、石材の暖炉まわり、ベージュの床) の写真
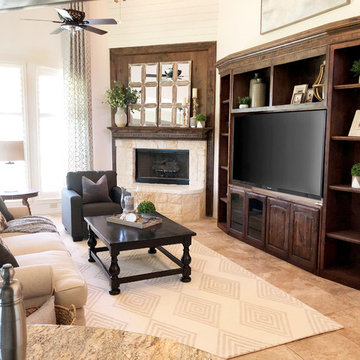
Beautiful modern farmhouse update to this home's lower level. Updated paint, custom curtains, shiplap, crown moulding and all new furniture and accessories. Ready for its new owners!
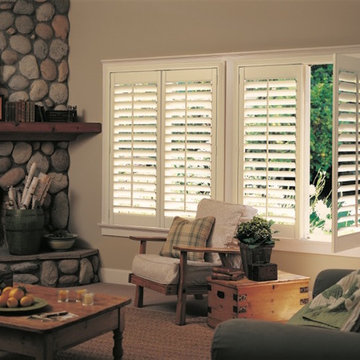
Hunter Douglas Palm Beach Shutters
他の地域にあるお手頃価格の中くらいなカントリー風のおしゃれな独立型ファミリールーム (ベージュの壁、コーナー設置型暖炉、石材の暖炉まわり、テレビなし、カーペット敷き、ベージュの床) の写真
他の地域にあるお手頃価格の中くらいなカントリー風のおしゃれな独立型ファミリールーム (ベージュの壁、コーナー設置型暖炉、石材の暖炉まわり、テレビなし、カーペット敷き、ベージュの床) の写真
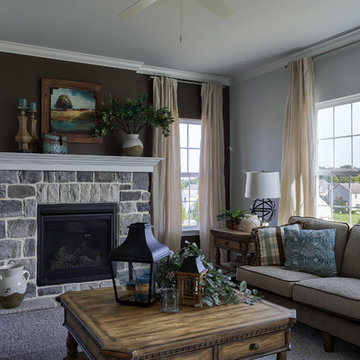
The family room has a standard gas fireplace with a cobblestone surround in PA Lime with off-white mortar.
他の地域にあるお手頃価格の広いカントリー風のおしゃれなファミリールーム (茶色い壁、カーペット敷き、標準型暖炉、石材の暖炉まわり、テレビなし、ベージュの床) の写真
他の地域にあるお手頃価格の広いカントリー風のおしゃれなファミリールーム (茶色い壁、カーペット敷き、標準型暖炉、石材の暖炉まわり、テレビなし、ベージュの床) の写真
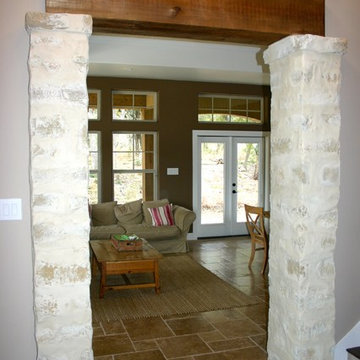
Genuine Custom Homes, LLC. Conveniently contact Michael Bryant via iPhone, email or text for a personalized consultation.
オースティンにある広いカントリー風のおしゃれなオープンリビング (トラバーチンの床、標準型暖炉、ベージュの床、石材の暖炉まわり、茶色い壁) の写真
オースティンにある広いカントリー風のおしゃれなオープンリビング (トラバーチンの床、標準型暖炉、ベージュの床、石材の暖炉まわり、茶色い壁) の写真
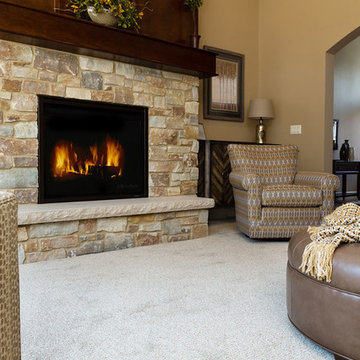
Updated farmhouse styling creates the timeless aesthetic and architectural soul of this newly built home.
Designer: Katie Krause
Photo by Mary Santaga Photography
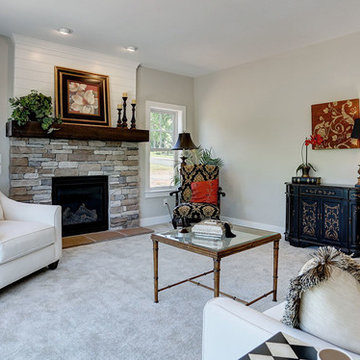
This 2-story home boasts an attractive exterior with welcoming front porch complete with decorative posts. The 2-car garage opens to a mudroom entry with built-in lockers. The open floor plan includes 9’ceilings on the first floor and a convenient flex space room to the front of the home. Hardwood flooring in the foyer extends to the powder room, mudroom, kitchen, and breakfast area. The kitchen is well-appointed with cabinetry featuring decorative crown molding, Cambria countertops with tile backsplash, a pantry, and stainless steel appliances. The kitchen opens to the breakfast area and family room with gas fireplace featuring stone surround and stylish shiplap detail above the mantle. The 2nd floor includes 4 bedrooms, 2 full bathrooms, and a laundry room. The spacious owner’s suite features an expansive closet and a private bathroom with tile shower and double bowl vanity.
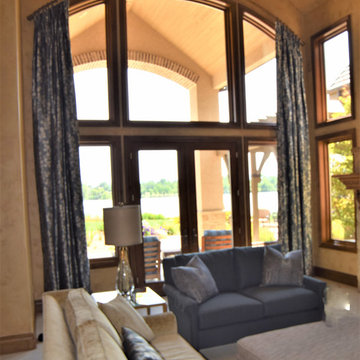
Family Room after window drapery panels installed on arched window.
デンバーにある高級な巨大なカントリー風のおしゃれなオープンリビング (ベージュの壁、カーペット敷き、標準型暖炉、石材の暖炉まわり、ベージュの床) の写真
デンバーにある高級な巨大なカントリー風のおしゃれなオープンリビング (ベージュの壁、カーペット敷き、標準型暖炉、石材の暖炉まわり、ベージュの床) の写真
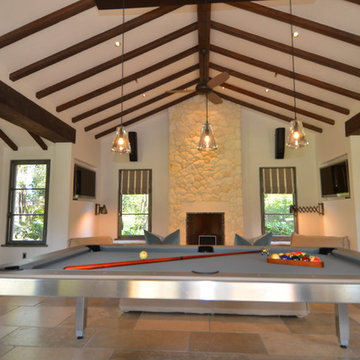
Poolhouse interior
Photo: Steve Spratt
サンフランシスコにあるラグジュアリーな広いカントリー風のおしゃれな独立型ファミリールーム (ゲームルーム、ベージュの壁、トラバーチンの床、標準型暖炉、石材の暖炉まわり、壁掛け型テレビ、ベージュの床) の写真
サンフランシスコにあるラグジュアリーな広いカントリー風のおしゃれな独立型ファミリールーム (ゲームルーム、ベージュの壁、トラバーチンの床、標準型暖炉、石材の暖炉まわり、壁掛け型テレビ、ベージュの床) の写真
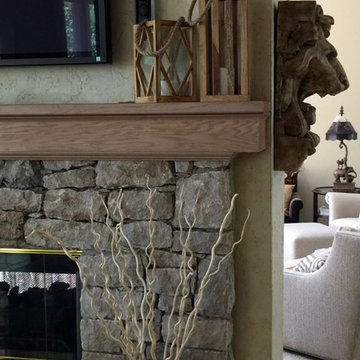
カンザスシティにあるお手頃価格の中くらいなカントリー風のおしゃれなオープンリビング (ベージュの壁、標準型暖炉、石材の暖炉まわり、トラバーチンの床、壁掛け型テレビ、ベージュの床) の写真
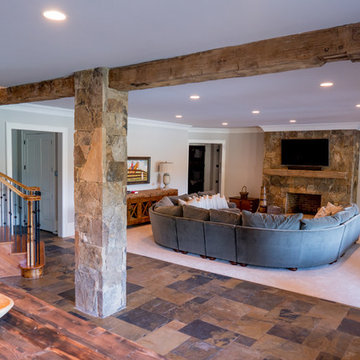
アトランタにあるお手頃価格の中くらいなカントリー風のおしゃれなオープンリビング (ベージュの壁、カーペット敷き、標準型暖炉、石材の暖炉まわり、壁掛け型テレビ、ベージュの床) の写真
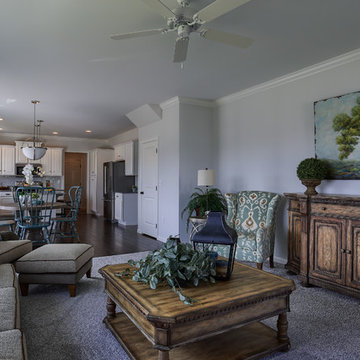
The open layout makes a perfect space for entertaining large groups.
他の地域にあるお手頃価格の広いカントリー風のおしゃれなファミリールーム (茶色い壁、カーペット敷き、標準型暖炉、石材の暖炉まわり、テレビなし、ベージュの床) の写真
他の地域にあるお手頃価格の広いカントリー風のおしゃれなファミリールーム (茶色い壁、カーペット敷き、標準型暖炉、石材の暖炉まわり、テレビなし、ベージュの床) の写真
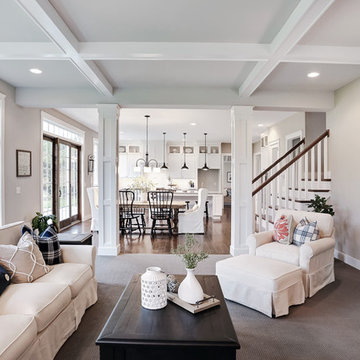
Designer details abound in this custom 2-story home with craftsman style exterior complete with fiber cement siding, attractive stone veneer, and a welcoming front porch. In addition to the 2-car side entry garage with finished mudroom, a breezeway connects the home to a 3rd car detached garage. Heightened 10’ceilings grace the 1st floor and impressive features throughout include stylish trim and ceiling details. The elegant Dining Room to the front of the home features a tray ceiling and craftsman style wainscoting with chair rail. Adjacent to the Dining Room is a formal Living Room with cozy gas fireplace. The open Kitchen is well-appointed with HanStone countertops, tile backsplash, stainless steel appliances, and a pantry. The sunny Breakfast Area provides access to a stamped concrete patio and opens to the Family Room with wood ceiling beams and a gas fireplace accented by a custom surround. A first-floor Study features trim ceiling detail and craftsman style wainscoting. The Owner’s Suite includes craftsman style wainscoting accent wall and a tray ceiling with stylish wood detail. The Owner’s Bathroom includes a custom tile shower, free standing tub, and oversized closet.
カントリー風のファミリールーム (石材の暖炉まわり、カーペット敷き、トラバーチンの床、ベージュの床、白い床) の写真
1
