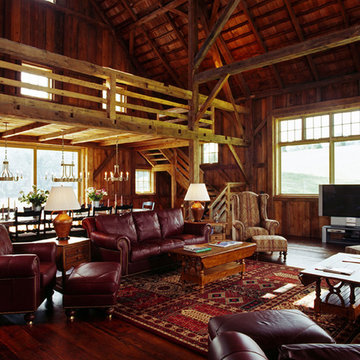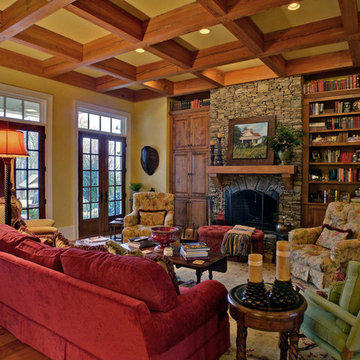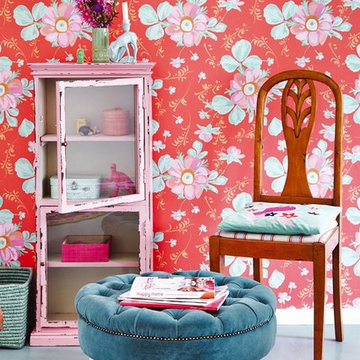赤いカントリー風のファミリールーム (茶色い壁、マルチカラーの壁、黄色い壁) の写真
絞り込み:
資材コスト
並び替え:今日の人気順
写真 1〜8 枚目(全 8 枚)
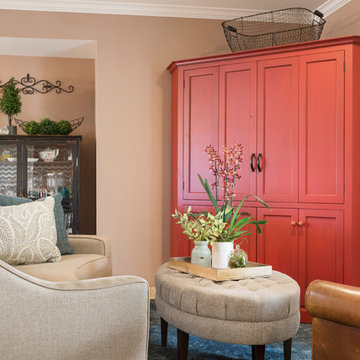
A 700 square foot space in the city gets a farmhouse makeover while preserving the clients’ love for all things colorfully eclectic and showcasing their favorite flea market finds! Featuring an entry way, living room, dining room and great room, the entire design and color scheme was inspired by the clients’ nostalgic painting of East Coast sunflower fields and a vintage console in bold colors.
Shown in this Photo: the custom red media armoire tucks neatly into a corner while a custom conversation sofa, custom pillows, tweed ottoman and leather recliner are anchored by a richly textured turquoise area rug to create multiple seating areas in this small space. A vintage curio cabinet, placed in a niche, serves as a dry bar for storing drinkware and alcohol. Farmhouse accessories complete the design. | Photography Joshua Caldwell.
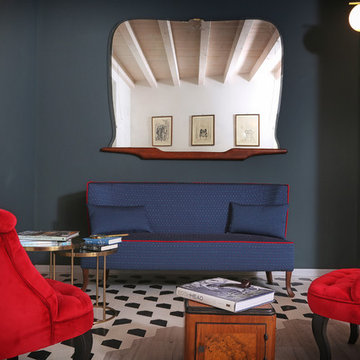
Arch. Lorenzo Viola
ミラノにある低価格の中くらいなカントリー風のおしゃれなロフトリビング (マルチカラーの壁、ラミネートの床、暖炉なし、テレビなし、マルチカラーの床) の写真
ミラノにある低価格の中くらいなカントリー風のおしゃれなロフトリビング (マルチカラーの壁、ラミネートの床、暖炉なし、テレビなし、マルチカラーの床) の写真
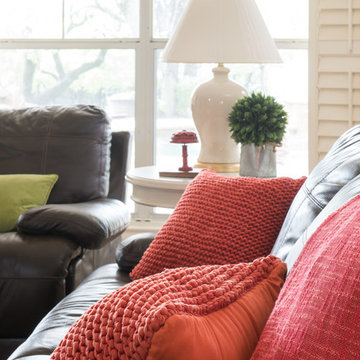
Bright colors: terra cotta oranges and kiwi green accent client's dark brown leather furniture.
オースティンにある高級な巨大なカントリー風のおしゃれなオープンリビング (黄色い壁、淡色無垢フローリング、標準型暖炉、石材の暖炉まわり、壁掛け型テレビ) の写真
オースティンにある高級な巨大なカントリー風のおしゃれなオープンリビング (黄色い壁、淡色無垢フローリング、標準型暖炉、石材の暖炉まわり、壁掛け型テレビ) の写真
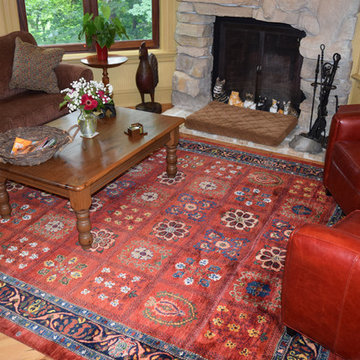
Family room with red tribal persian rug in garden design
トロントにあるカントリー風のおしゃれなオープンリビング (黄色い壁、標準型暖炉、石材の暖炉まわり) の写真
トロントにあるカントリー風のおしゃれなオープンリビング (黄色い壁、標準型暖炉、石材の暖炉まわり) の写真
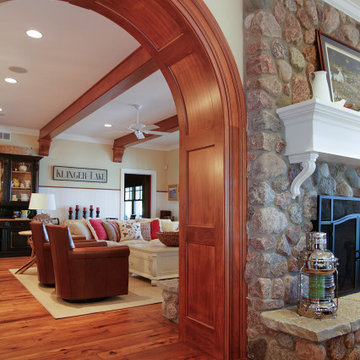
Custom stained wood arched opening. Wood species Poplar. Custom milled arch provided by Rockwood Door & Millwork. Custom cabinetry by Ayr Custom Cabinetry. Hickory hardwood floors and white beadboard wainscot.
Home design by Phil Jenkins, AIA, Martin Bros. Contracting, Inc.; general contracting by Martin Bros. Contracting, Inc.; interior design by Stacey Hamilton; photos by Dave Hubler Photography.
赤いカントリー風のファミリールーム (茶色い壁、マルチカラーの壁、黄色い壁) の写真
1
