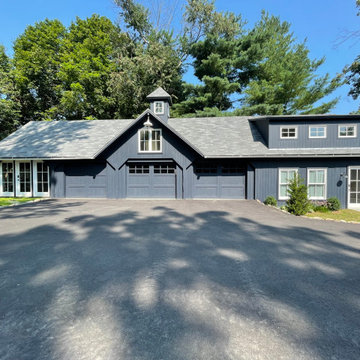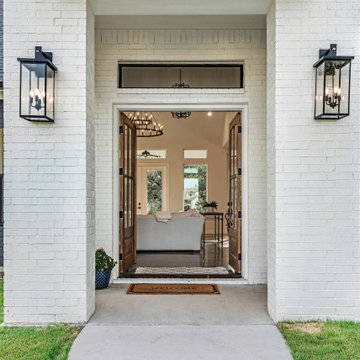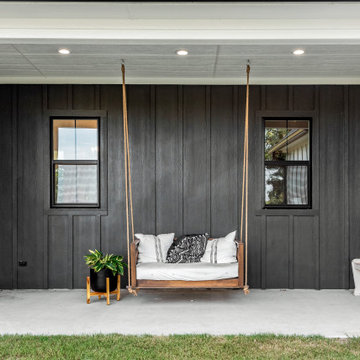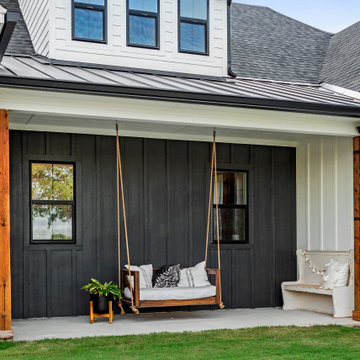中くらいなカントリー風の家の外観 (混合材屋根、混合材サイディング) の写真
絞り込み:
資材コスト
並び替え:今日の人気順
写真 1〜20 枚目(全 24 枚)
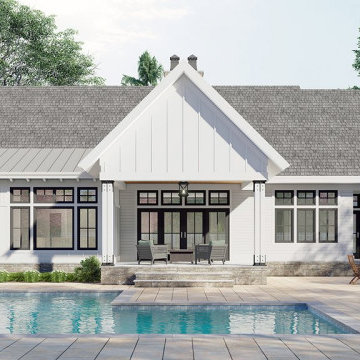
This beautiful modern farmhouse plan gives you major curb appeal and an open floor plan. Don't miss the stylish island kitchen!
中くらいなカントリー風のおしゃれな家の外観 (混合材屋根、下見板張り) の写真
中くらいなカントリー風のおしゃれな家の外観 (混合材屋根、下見板張り) の写真
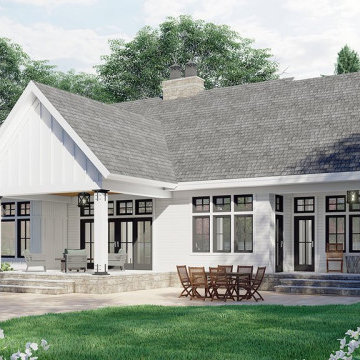
Check out this sweet modern farmhouse plan! It gives you a big open floor plan and large island kitchen. Don't miss the luxurious master suite.
中くらいなカントリー風のおしゃれな家の外観 (混合材屋根、下見板張り) の写真
中くらいなカントリー風のおしゃれな家の外観 (混合材屋根、下見板張り) の写真
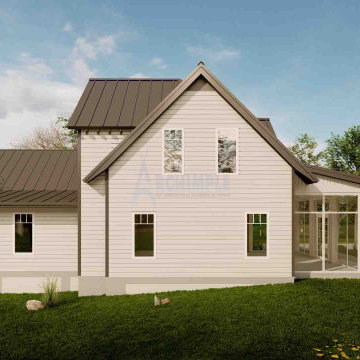
This modern prairie-style duplex home is designed with user-friendliness in mind, perfect for small lots. With three bedrooms, it offers affordability without compromising on quality. The open layout appeals to those who appreciate spaciousness, while meticulous finishing work enhances its charm. A covered front porch invites relaxation and socializing.
The main floor features a master suite with an attached bathroom, alongside a kitchen, living, dining, laundry, and powder room. The master bathroom boasts a double sink vanity and separate tub and shower. Formal living room arrangements prioritize guest comfort, complemented by a cozy fireplace. A mudroom with a secondary entrance adds convenience.
Upstairs, two more bedrooms, each with its own bathroom, and an open family living space provide ample privacy and shared areas. The standing seam Dutch gable roof adds architectural interest. Overall, this single-family home offers both practicality and comfort for its occupants.
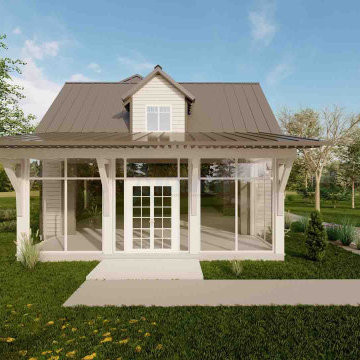
This modern prairie-style duplex home is designed with user-friendliness in mind, perfect for small lots. With three bedrooms, it offers affordability without compromising on quality. The open layout appeals to those who appreciate spaciousness, while meticulous finishing work enhances its charm. A covered front porch invites relaxation and socializing.
The main floor features a master suite with an attached bathroom, alongside a kitchen, living, dining, laundry, and powder room. The master bathroom boasts a double sink vanity and separate tub and shower. Formal living room arrangements prioritize guest comfort, complemented by a cozy fireplace. A mudroom with a secondary entrance adds convenience.
Upstairs, two more bedrooms, each with its own bathroom, and an open family living space provide ample privacy and shared areas. The standing seam Dutch gable roof adds architectural interest. Overall, this single-family home offers both practicality and comfort for its occupants.
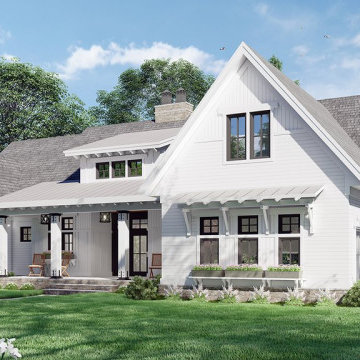
Check out this sweet modern farmhouse plan! It gives you a big open floor plan and large island kitchen. Don't miss the luxurious master suite.
中くらいなカントリー風のおしゃれな家の外観 (混合材屋根、下見板張り) の写真
中くらいなカントリー風のおしゃれな家の外観 (混合材屋根、下見板張り) の写真
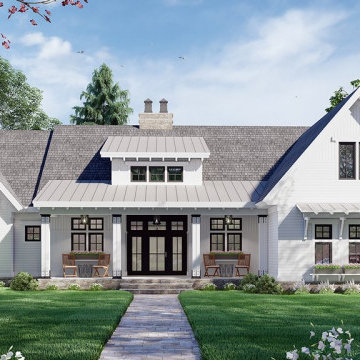
This beautiful modern farmhouse plan gives you major curb appeal and an open floor plan. Don't miss the stylish island kitchen!
中くらいなカントリー風のおしゃれな家の外観 (混合材屋根、下見板張り) の写真
中くらいなカントリー風のおしゃれな家の外観 (混合材屋根、下見板張り) の写真

Check out this sweet modern farmhouse plan! It gives you a big open floor plan and large island kitchen. Don't miss the luxurious master suite.
中くらいなカントリー風のおしゃれな家の外観 (混合材屋根、下見板張り) の写真
中くらいなカントリー風のおしゃれな家の外観 (混合材屋根、下見板張り) の写真
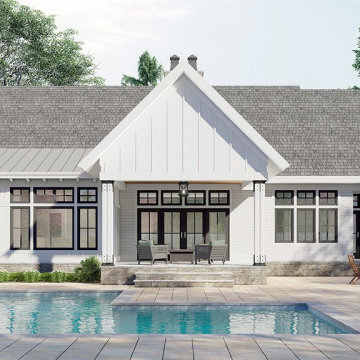
Check out this sweet modern farmhouse plan! It gives you a big open floor plan and large island kitchen. Don't miss the luxurious master suite.
中くらいなカントリー風のおしゃれな家の外観 (混合材屋根、下見板張り) の写真
中くらいなカントリー風のおしゃれな家の外観 (混合材屋根、下見板張り) の写真
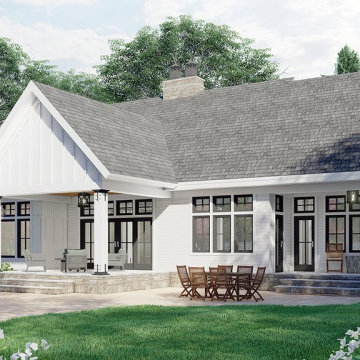
This beautiful modern farmhouse plan gives you major curb appeal and an open floor plan. Don't miss the stylish island kitchen!
中くらいなカントリー風のおしゃれな家の外観 (混合材屋根、下見板張り) の写真
中くらいなカントリー風のおしゃれな家の外観 (混合材屋根、下見板張り) の写真
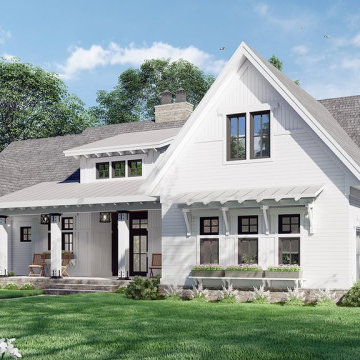
This beautiful modern farmhouse plan gives you major curb appeal and an open floor plan. Don't miss the stylish island kitchen!
中くらいなカントリー風のおしゃれな家の外観 (混合材屋根、下見板張り) の写真
中くらいなカントリー風のおしゃれな家の外観 (混合材屋根、下見板張り) の写真
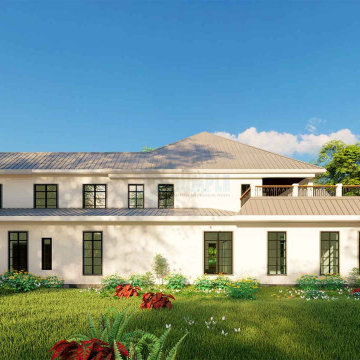
This beautiful beach house combines traditional design elements with modern functionality. With the charm of a cottage or farmhouse, it offers four bedrooms and a remarkable open floor plan, all at a cost-effective price. Spread across two stories with two parking garages, it stands out with its garage and workshop plans. The screened front porch provides a perfect spot to enjoy the views. Inside, the kitchen island, butler's pantry, and eating bar showcase modern design ideas. With features like a library, great room, family room, utility room, powder room, and media room, the house exudes luxury and convenience. The master bedroom boasts a double sink vanity and a walk-in closet in the master bathroom. Topped with a hip and valley roof, this spacious single-family home offers affordability without compromising on style or comfort.
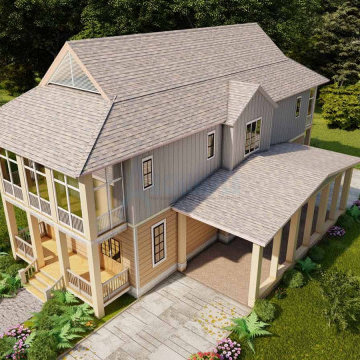
This traditional beach house, designed as a micro cottage, offers convenience and cost-effectiveness for flat land. With two stories and two garages, it features three bedrooms, two and a half bathrooms, a utility room, spacious kitchen, and a versatile future room. The option for garage living space conversion enhances efficiency. Built on a flat slab base, it boasts a screened front porch for enjoying views. The master bedroom prioritizes comfort with ample natural light and airflow, complete with a double sink vanity and walk-in closet for added luxury. The kitchen includes an island, Butler's Pantry, and Eating Counter, showcasing innovative Tiny Keychain Kitchen Island Concepts. Well-organized spaces like the Butler's Pantry and shared bathroom on the upper floor add practicality. With a pitched roof and affordable price, this three-bedroom home is perfect for narrow-lot duplexes, offering a blend of functionality and charm.
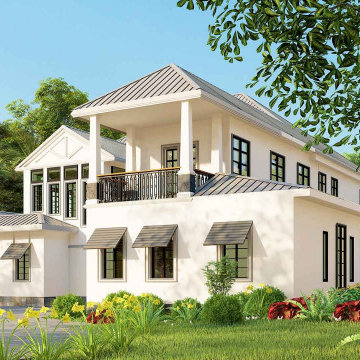
This beautiful beach house combines traditional design elements with modern functionality. With the charm of a cottage or farmhouse, it offers four bedrooms and a remarkable open floor plan, all at a cost-effective price. Spread across two stories with two parking garages, it stands out with its garage and workshop plans. The screened front porch provides a perfect spot to enjoy the views. Inside, the kitchen island, butler's pantry, and eating bar showcase modern design ideas. With features like a library, great room, family room, utility room, powder room, and media room, the house exudes luxury and convenience. The master bedroom boasts a double sink vanity and a walk-in closet in the master bathroom. Topped with a hip and valley roof, this spacious single-family home offers affordability without compromising on style or comfort.
中くらいなカントリー風の家の外観 (混合材屋根、混合材サイディング) の写真
1

