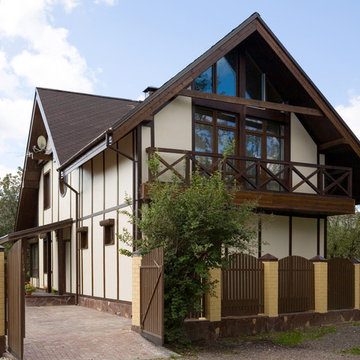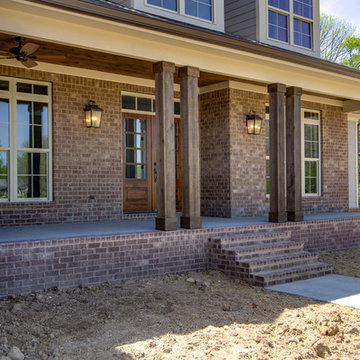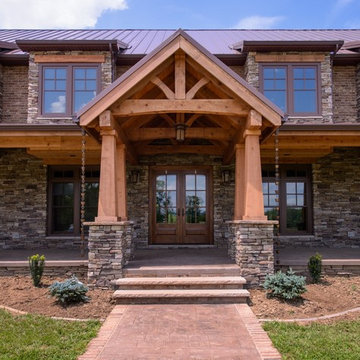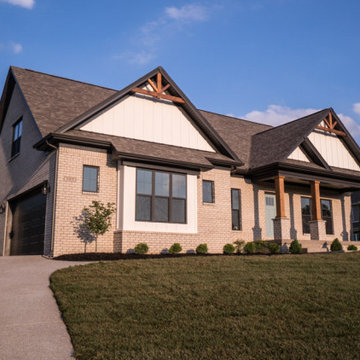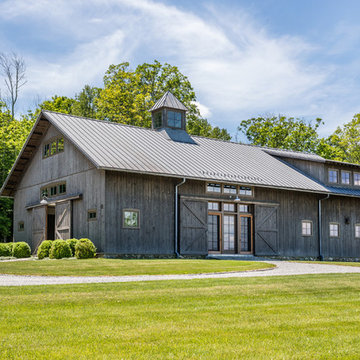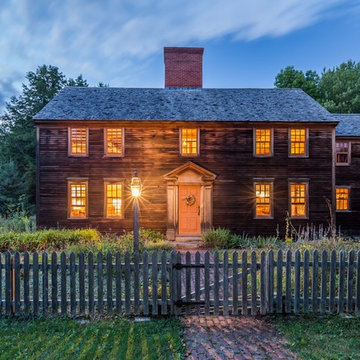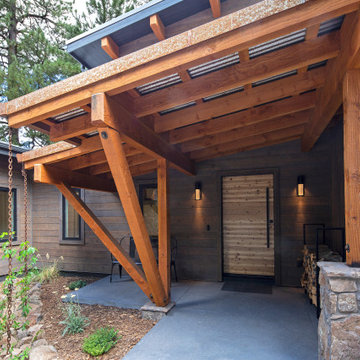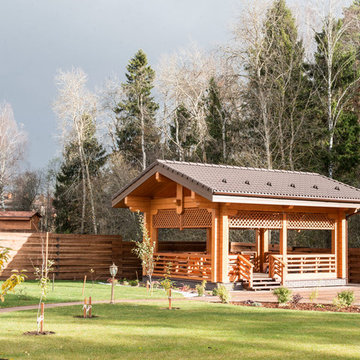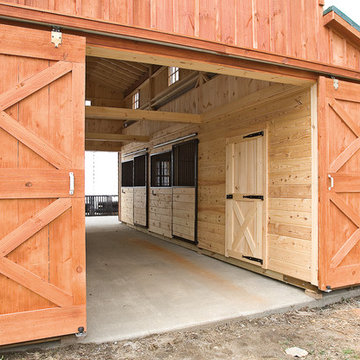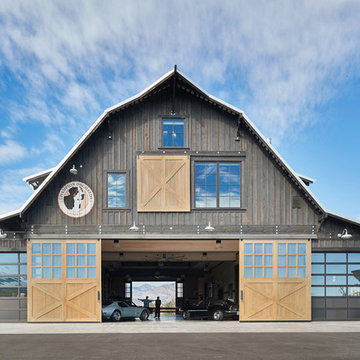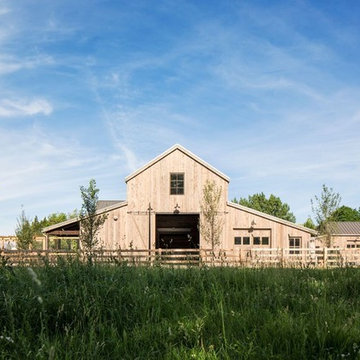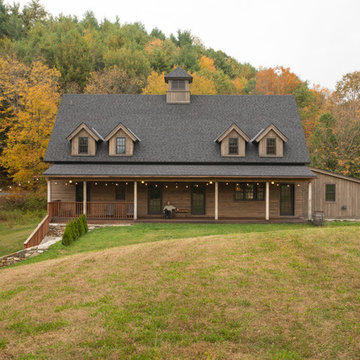カントリー風の茶色い家 (オレンジの外壁) の写真
絞り込み:
資材コスト
並び替え:今日の人気順
写真 41〜60 枚目(全 1,718 枚)
1/4
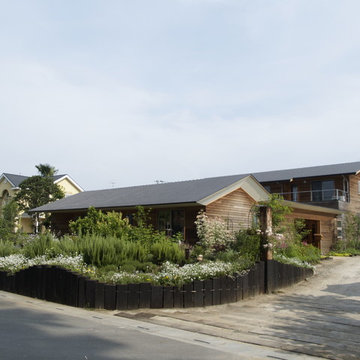
伸びやかな外観 ふっくらとした緑の庭
南の庭、中庭、和の庭 の三つのお庭があります
手前平屋がピアノ教室 奥の2階建てが母屋
外構の枕木は 弊社で設置
他の地域にあるカントリー風のおしゃれな家の外観の写真
他の地域にあるカントリー風のおしゃれな家の外観の写真
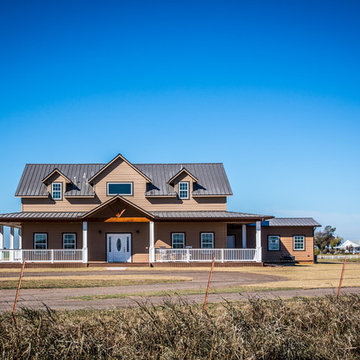
Views of Ranch Road entry with wrap around porch sited to maximize the amazing views of the site.
オクラホマシティにあるカントリー風のおしゃれな家の外観の写真
オクラホマシティにあるカントリー風のおしゃれな家の外観の写真
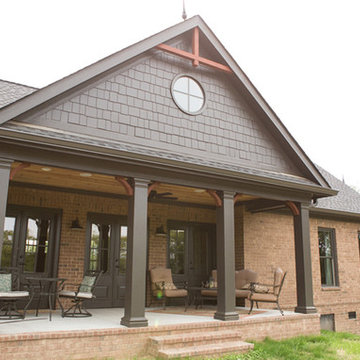
Photo of back of house.
Shutters to be installed at a later date. Photography by Angela Zuill.
ナッシュビルにある高級な中くらいなカントリー風のおしゃれな家の外観 (レンガサイディング) の写真
ナッシュビルにある高級な中くらいなカントリー風のおしゃれな家の外観 (レンガサイディング) の写真
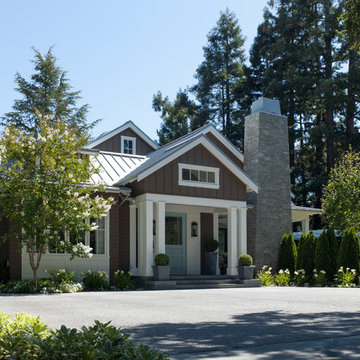
The house was designed as a modern farmhouse with clapboard siding, board and batten detailing and a metal roof. Gables and she dormers bring light into the interior. Crisp white details such as gates and trim work provide contrast with the brown painted exterior.
If you would like to see the full project, please visit us at www.ajohnstonhome.com to see our work and read about our services.

PHOTOS: Mountain Home Photo
CONTRACTOR: 3C Construction
Main level living: 1455 sq ft
Upper level Living: 1015 sq ft
Guest Wing / Office: 520 sq ft
Total Living: 2990 sq ft
Studio Space: 1520 sq ft
2 Car Garage : 575 sq ft
General Contractor: 3C Construction: Steve Lee
The client, a sculpture artist, and his wife came to J.P.A. only wanting a studio next to their home. During the design process it grew to having a living space above the studio, which grew to having a small house attached to the studio forming a compound. At this point it became clear to the client; the project was outgrowing the neighborhood. After re-evaluating the project, the live / work compound is currently sited in a natural protected nest with post card views of Mount Sopris & the Roaring Fork Valley. The courtyard compound consist of the central south facing piece being the studio flanked by a simple 2500 sq ft 2 bedroom, 2 story house one the west side, and a multi purpose guest wing /studio on the east side. The evolution of this compound came to include the desire to have the building blend into the surrounding landscape, and at the same time become the backdrop to create and display his sculpture.
“Jess has been our architect on several projects over the past ten years. He is easy to work with, and his designs are interesting and thoughtful. He always carefully listens to our ideas and is able to create a plan that meets our needs both as individuals and as a family. We highly recommend Jess Pedersen Architecture”.
- Client
“As a general contractor, I can highly recommend Jess. His designs are very pleasing with a lot of thought put in to how they are lived in. He is a real team player, adding greatly to collaborative efforts and making the process smoother for all involved. Further, he gets information out on or ahead of schedule. Really been a pleasure working with Jess and hope to do more together in the future!”
Steve Lee - 3C Construction
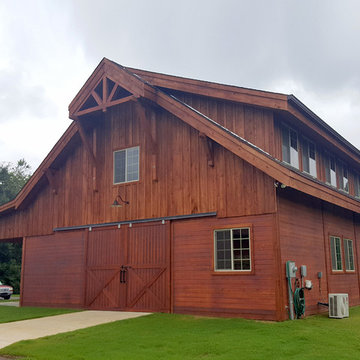
Request a free catalog: http://www.barnpros.com/catalog
Rethink the idea of home with the Denali 36 Apartment. Located part of the Cumberland Plateau of Alabama, the 36’x 36’ structure has a fully finished garage on the lower floor for equine, garage or storage and a spacious apartment above ideal for living space. For this model, the owner opted to enclose 24 feet of the single shed roof for vehicle parking, leaving the rest for workspace. The optional garage package includes roll-up insulated doors, as seen on the side of the apartment.
The fully finished apartment has 1,000+ sq. ft. living space –enough for a master suite, guest bedroom and bathroom, plus an open floor plan for the kitchen, dining and living room. Complementing the handmade breezeway doors, the owner opted to wrap the posts in cedar and sheetrock the walls for a more traditional home look.
The exterior of the apartment matches the allure of the interior. Jumbo western red cedar cupola, 2”x6” Douglas fir tongue and groove siding all around and shed roof dormers finish off the old-fashioned look the owners were aspiring for.
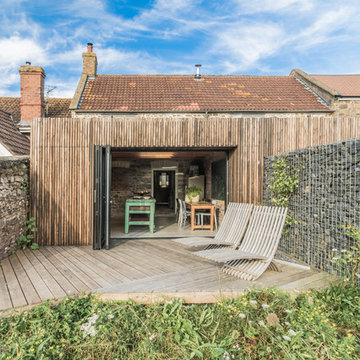
Blackened larch cladding references the industrial heritage of this former Miner's cottage.
design storey architects
他の地域にある低価格の小さなカントリー風のおしゃれな家の外観の写真
他の地域にある低価格の小さなカントリー風のおしゃれな家の外観の写真
カントリー風の茶色い家 (オレンジの外壁) の写真
3
