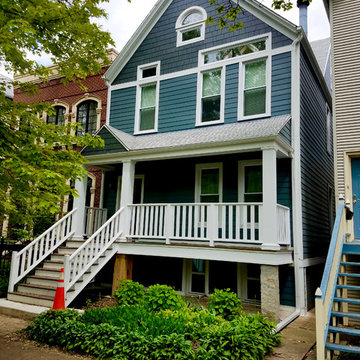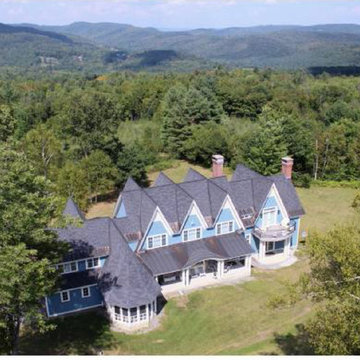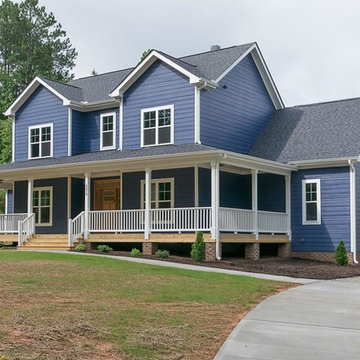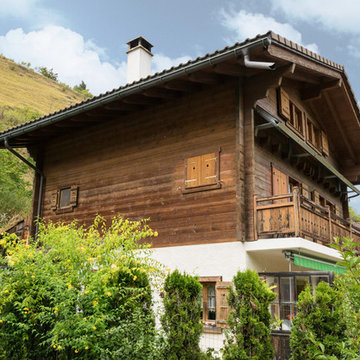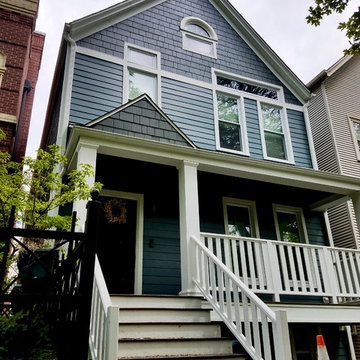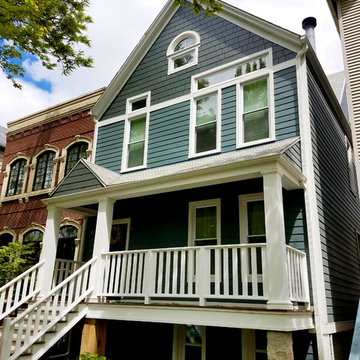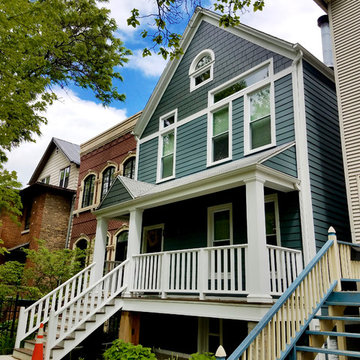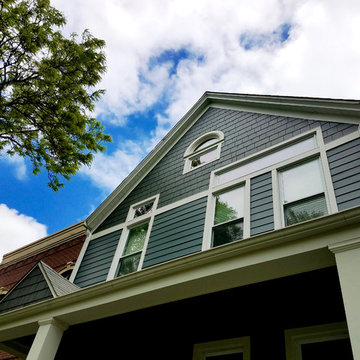中くらいなカントリー風の家の外観 (オレンジの外壁、紫の外壁) の写真
絞り込み:
資材コスト
並び替え:今日の人気順
写真 1〜20 枚目(全 24 枚)
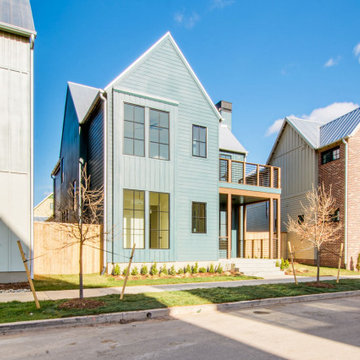
Built on a unique shaped lot our Wheeler Home hosts a large courtyard and a primary suite on the main level. At 2,400 sq ft, 3 bedrooms, and 2.5 baths the floor plan includes; open concept living, dining, and kitchen, a small office off the front of the home, a detached two car garage, and lots of indoor-outdoor space for a small city lot. This plan also includes a third floor bonus room that could be finished at a later date. We worked within the Developer and Neighborhood Specifications. The plans are now a part of the Wheeler District Portfolio in Downtown OKC.
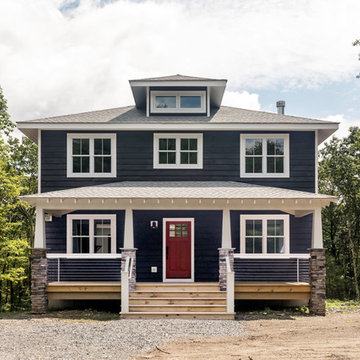
Classic American Farmhouse with modern touches on the interior. With a wonderful open floor plan and high end appliances, the updated Farmhouse style fits the modern family function. Rustic details in the stonework and the barnwood inside give the Farmhouse just enough rustic charm to evoke an vintage feel. A perfect Catskill Mountain escape.
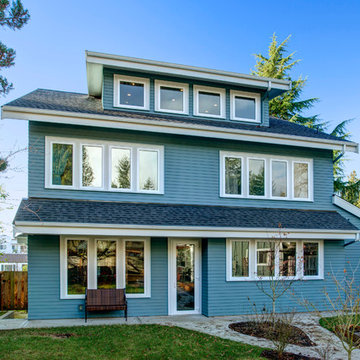
The rear of the house has loads of windows so that the owners can enjoy the back yard even from inside. Architectural design by Board & Vellum. Photo by John G. Wilbanks.
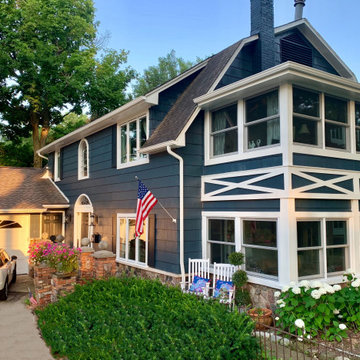
Clients hired Clover to help select exterior color. We provided three custom color palettes with exterior renderings options (listed in another job titled renderings). Client also hired Clover Designs for Exterior Design Services where we provided multiple exterior changes showcased in additional Design Renderings.
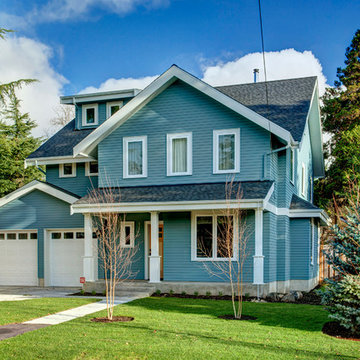
This urban farmhouse sits neatly in the middle of a large lot. Architects Board & Vellum made sure to leave room for birch trees in front and a vegetable garden in back. Photo by John G. Wilbanks.
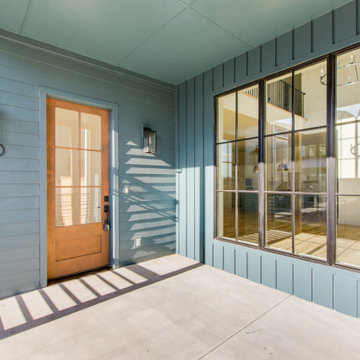
Built on a unique shaped lot our Wheeler Home hosts a large courtyard and a primary suite on the main level. At 2,400 sq ft, 3 bedrooms, and 2.5 baths the floor plan includes; open concept living, dining, and kitchen, a small office off the front of the home, a detached two car garage, and lots of indoor-outdoor space for a small city lot. This plan also includes a third floor bonus room that could be finished at a later date. We worked within the Developer and Neighborhood Specifications. The plans are now a part of the Wheeler District Portfolio in Downtown OKC.
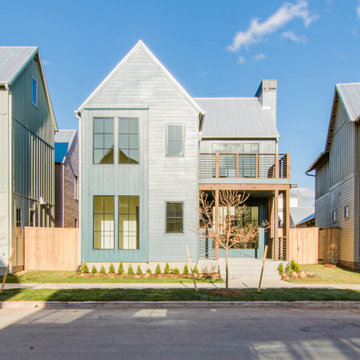
Built on a unique shaped lot our Wheeler Home hosts a large courtyard and a primary suite on the main level. At 2,400 sq ft, 3 bedrooms, and 2.5 baths the floor plan includes; open concept living, dining, and kitchen, a small office off the front of the home, a detached two car garage, and lots of indoor-outdoor space for a small city lot. This plan also includes a third floor bonus room that could be finished at a later date. We worked within the Developer and Neighborhood Specifications. The plans are now a part of the Wheeler District Portfolio in Downtown OKC.
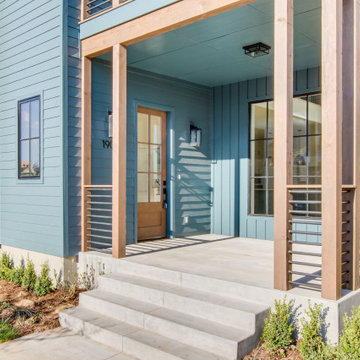
Built on a unique shaped lot our Wheeler Home hosts a large courtyard and a primary suite on the main level. At 2,400 sq ft, 3 bedrooms, and 2.5 baths the floor plan includes; open concept living, dining, and kitchen, a small office off the front of the home, a detached two car garage, and lots of indoor-outdoor space for a small city lot. This plan also includes a third floor bonus room that could be finished at a later date. We worked within the Developer and Neighborhood Specifications. The plans are now a part of the Wheeler District Portfolio in Downtown OKC.
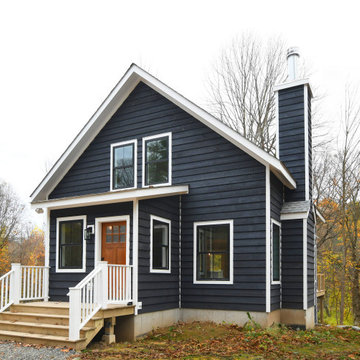
Fabulous Barn Home in Ulster County New York built by The Catskill Farms, Vacation Home Builder in the Hudson Valley and Catskill Mountain areas, just 2 hours from NYC. Details: 3 beds and 2 baths. Screened porch. Full basement. 6.2 acres.
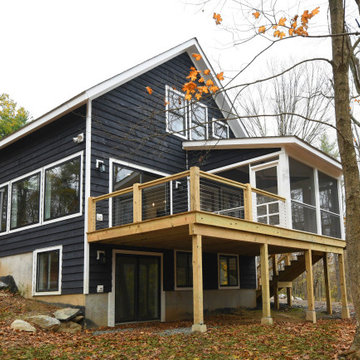
Fabulous Barn Home in Ulster County New York built by The Catskill Farms, Vacation Home Builder in the Hudson Valley and Catskill Mountain areas, just 2 hours from NYC. Details: 3 beds and 2 baths. Screened porch. Full basement. 6.2 acres.
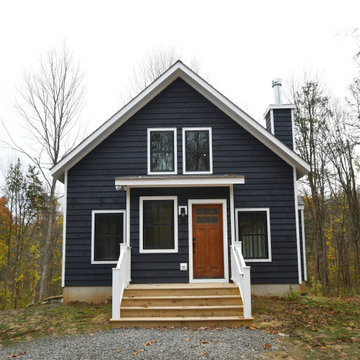
Fabulous Barn Home in Ulster County New York built by The Catskill Farms, Vacation Home Builder in the Hudson Valley and Catskill Mountain areas, just 2 hours from NYC. Details: 3 beds and 2 baths. Screened porch. Full basement. 6.2 acres.
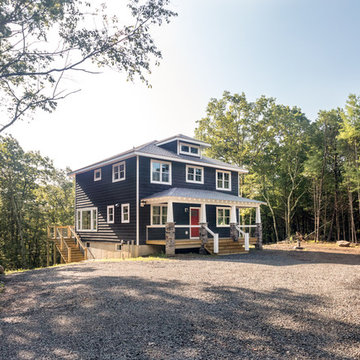
Classic American Farmhouse with modern touches on the interior. With a wonderful open floor plan and high end appliances, the updated Farmhouse style fits the modern family function. Rustic details in the stonework and the barnwood inside give the Farmhouse just enough rustic charm to evoke an vintage feel. A perfect Catskill Mountain escape.
中くらいなカントリー風の家の外観 (オレンジの外壁、紫の外壁) の写真
1
