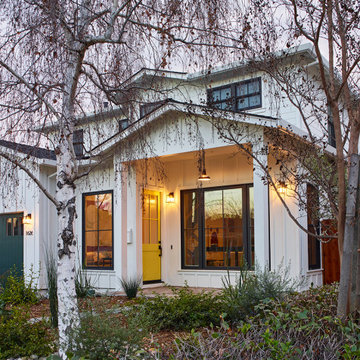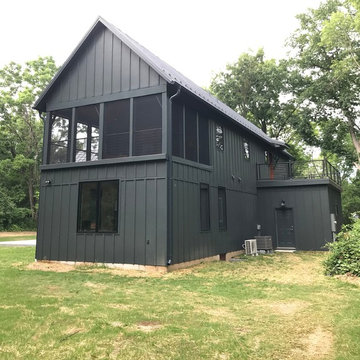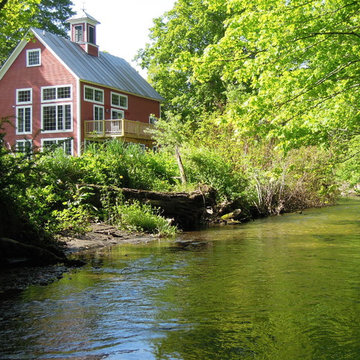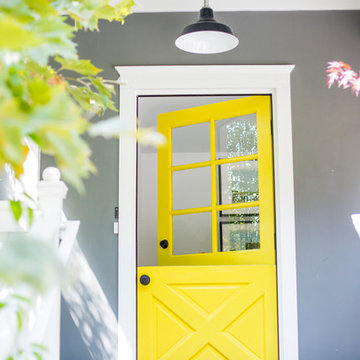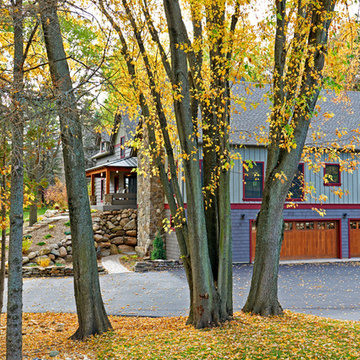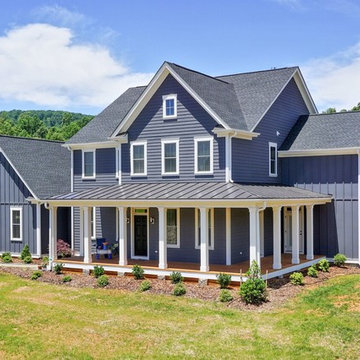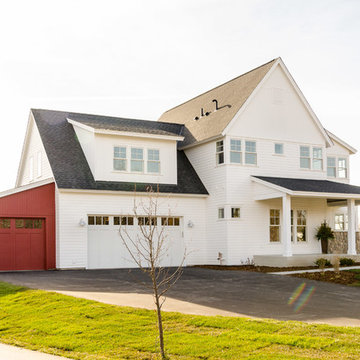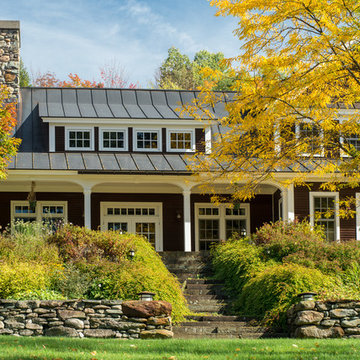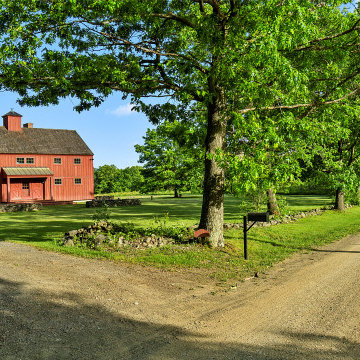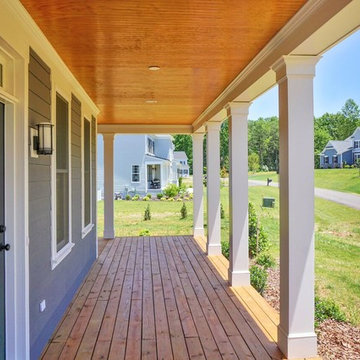黄色いカントリー風の家の外観の写真
絞り込み:
資材コスト
並び替え:今日の人気順
写真 1〜20 枚目(全 29 枚)
1/5
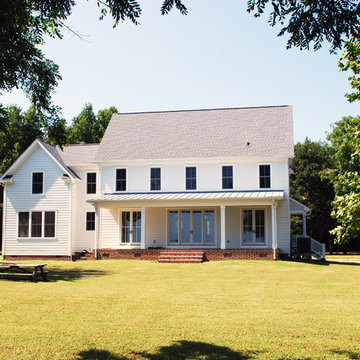
This house design was inspired by the 19th century style farm houses that are scattered about the flat open farmland of Eastern Shore, Virginia. The building site for this project was on a waterfront peninsula that made it picturesque as well as historical version of a bygone era. Versions of this house and others like it can be found on downhomeplans.com

TEAM
Architect: LDa Architecture & Interiors
Builder: Lou Boxer Builder
Photographer: Greg Premru Photography
ボストンにある中くらいなカントリー風のおしゃれな家の外観 (下見板張り) の写真
ボストンにある中くらいなカントリー風のおしゃれな家の外観 (下見板張り) の写真
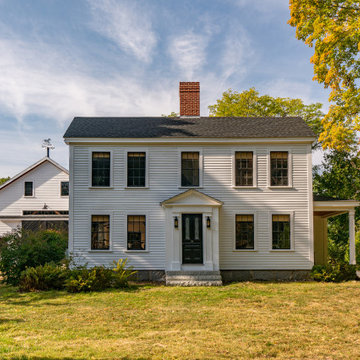
With expansive fields and beautiful farmland surrounding it, this historic farmhouse celebrates these views with floor-to-ceiling windows from the kitchen and sitting area. Originally constructed in the late 1700’s, the main house is connected to the barn by a new addition, housing a master bedroom suite and new two-car garage with carriage doors. We kept and restored all of the home’s existing historic single-pane windows, which complement its historic character. On the exterior, a combination of shingles and clapboard siding were continued from the barn and through the new addition.
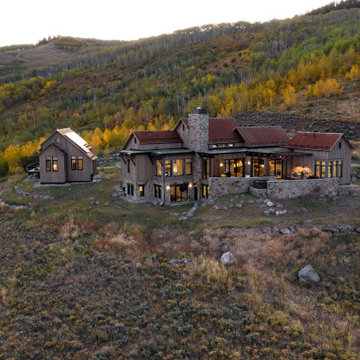
Aerial view of a beautiful mountain house. Aspens changing color in the background.
ULFBUILT is a diverse team of builders who specialize in construction and renovation. They are a one-stop shop for people looking to purchase, sell or build their dream house.
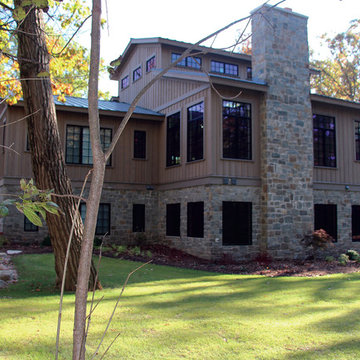
This view of the modern farmhouse shows the rustic looking vertical rough sawn cedar battens and stone called Barnwood Blue Castle Rock from Beuchel Stone in Wisconsin. Stone also used on the fireplaces in the home.
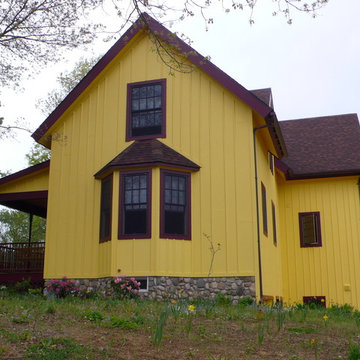
Andrew Jackson Downing inspired farmhouse for blueberry farmers in Fennville, Michigan.
グランドラピッズにある中くらいなカントリー風のおしゃれな家の外観 (黄色い外壁) の写真
グランドラピッズにある中くらいなカントリー風のおしゃれな家の外観 (黄色い外壁) の写真
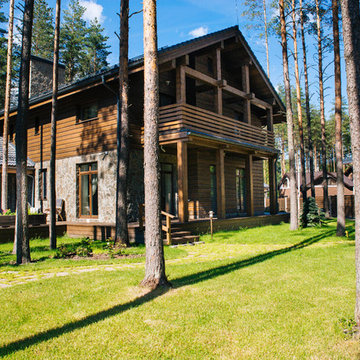
Каменный дом в построен в живописном месте под Петербургом, на участке треугольной формы. Альпийский стиль дома сочетает в себе внешнюю эстетику и функциональность. В отделке фасадов использованы натуральные материалы - имитация бруса и натуральный камень. Строения жилого комплекса стоят на отдельных фундаментах и связаны общей деревянной террасой и кровлей.
黄色いカントリー風の家の外観の写真
1


