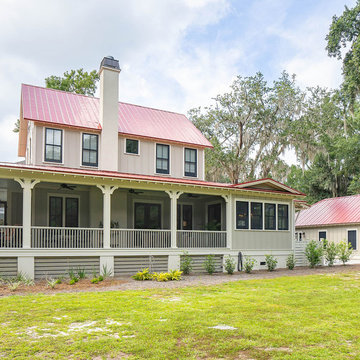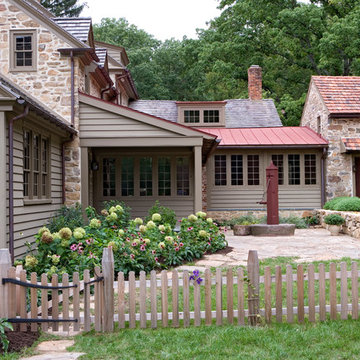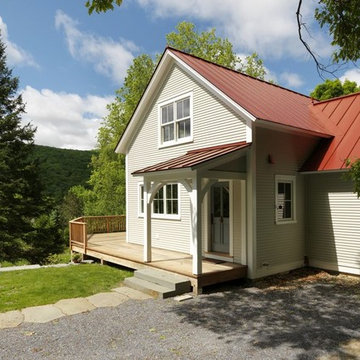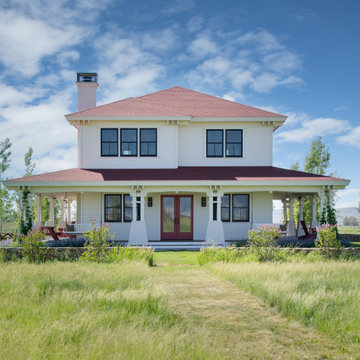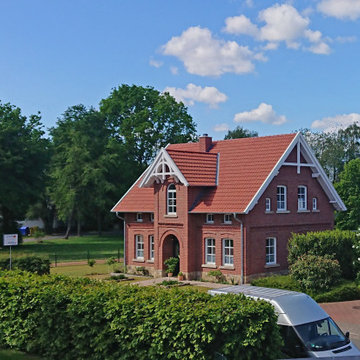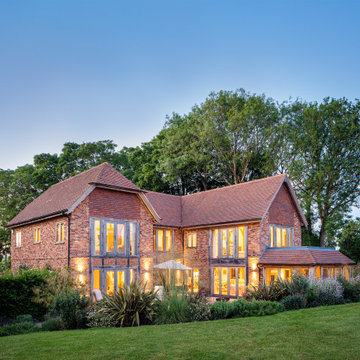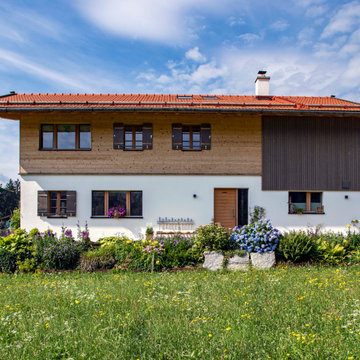緑色の、ターコイズブルーのカントリー風の赤い屋根の家の写真
絞り込み:
資材コスト
並び替え:今日の人気順
写真 1〜20 枚目(全 47 枚)
1/5
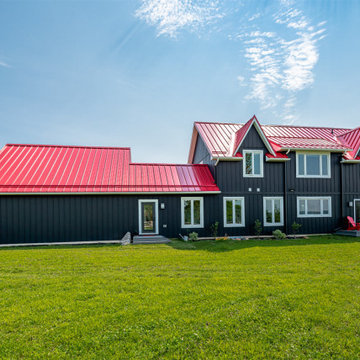
Inspired by the classic Ontario farmhouse, this gorgeous custom Loyalist features dark board-and-batten siding, white accents, and a strikingly beautiful red roof. The spacious porch wraps all the way around the back and the large windows offer breathtaking views of the property.
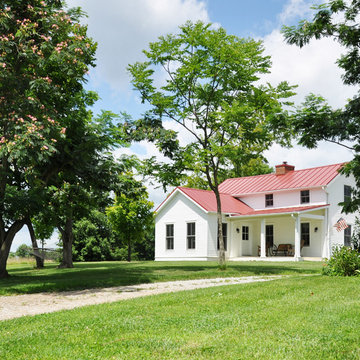
De Leon & Primmer Architecture Workshop
ルイビルにあるカントリー風のおしゃれな家の外観の写真
ルイビルにあるカントリー風のおしゃれな家の外観の写真

The Downing barn home front exterior. Jason Bleecher Photography
バーリントンにある中くらいなカントリー風のおしゃれな家の外観 (混合材サイディング) の写真
バーリントンにある中くらいなカントリー風のおしゃれな家の外観 (混合材サイディング) の写真
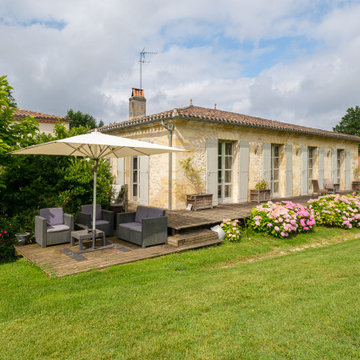
Domaine viticole photographié dans le cadre d'une vente immobilière.
ボルドーにある巨大なカントリー風のおしゃれな家の外観 (石材サイディング) の写真
ボルドーにある巨大なカントリー風のおしゃれな家の外観 (石材サイディング) の写真

New Kitchen Master bedroom addition with wraparound porch
フィラデルフィアにあるお手頃価格の中くらいなカントリー風のおしゃれな家の外観 (コンクリート繊維板サイディング、混合材屋根、下見板張り) の写真
フィラデルフィアにあるお手頃価格の中くらいなカントリー風のおしゃれな家の外観 (コンクリート繊維板サイディング、混合材屋根、下見板張り) の写真
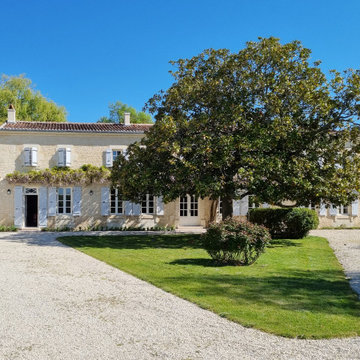
C'est à la suite de l'incendie total de cette longère début XVIIème que la rénovation complète a commencé.
D'abord les 3/4 des murs d'enceinte ont été abattus puis remontés en maçonnerie traditionnelle. Les fondations ont été refaites et une vraie dalle qui n'existait pas avant a été coulée. Les moellons viennent d'un ancien couvent démonté aux alentours, les pierres de taille d'une carrière voisines et les tuiles de récupération ont été posées sur un complexe de toiture.
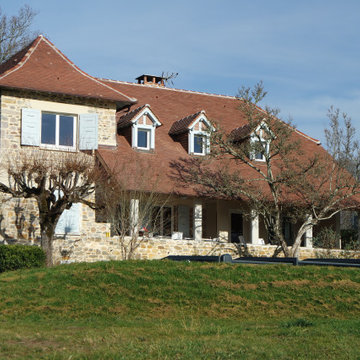
La rénovation est terminée, la piscine reste à construire
他の地域にある高級なカントリー風のおしゃれな家の外観 (石材サイディング) の写真
他の地域にある高級なカントリー風のおしゃれな家の外観 (石材サイディング) の写真
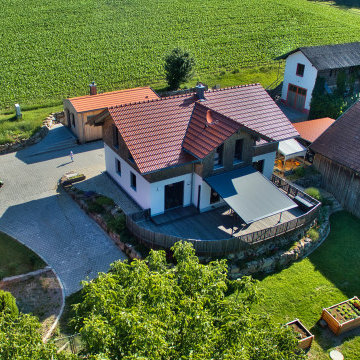
EFH mit 140 m² Wohnfläche: Holz100 Aussenwände. Ökologische Bauweise
ミュンヘンにある高級な中くらいなカントリー風のおしゃれな家の外観 (ウッドシングル張り) の写真
ミュンヘンにある高級な中くらいなカントリー風のおしゃれな家の外観 (ウッドシングル張り) の写真
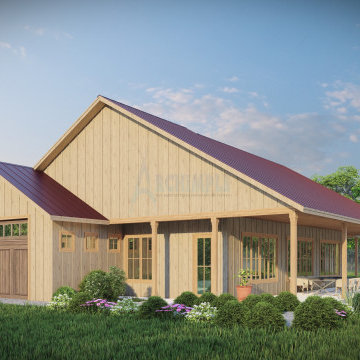
Welcome to Archimple LLC's Barndominium house, where rustic charm meets modern comfort. Enjoy indoor-outdoor living with a spacious porch and rear deck. The thoughtfully designed main floor features a warm living room, open kitchen, two bedrooms including a luxurious master suite, versatile den/guest room, and convenient mudroom connecting to the 2-car garage. Experience country living with contemporary style in this inviting masterpiece.
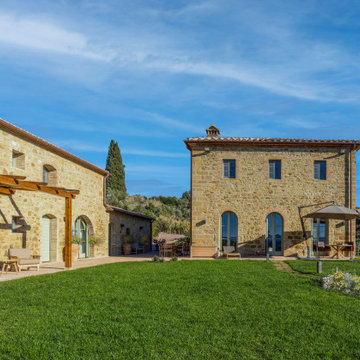
Vista del Complesso dal giardino
フィレンツェにある高級なカントリー風のおしゃれな家の外観 (石材サイディング) の写真
フィレンツェにある高級なカントリー風のおしゃれな家の外観 (石材サイディング) の写真
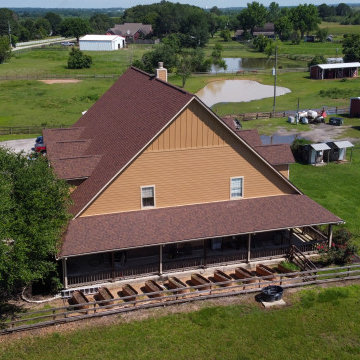
This giant ranch house started with an awkward full wall of brick over a porch on the entire right side of the house. The builder failed to properly flash the wall causing the water to come down through the ceiling of the porch below. We demoed the wall, sheathed it with OSB and Tyvek Homewrap, and built back with Hardie siding with a board and batten upper section to break up 26' tall wall. We also repaired the porch area, some interior damaged, refinished the mahogany doors, and repaired the brick on the other side of the house.
緑色の、ターコイズブルーのカントリー風の赤い屋根の家の写真
1
