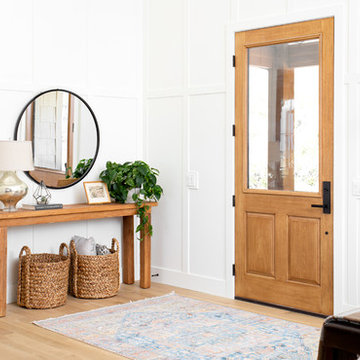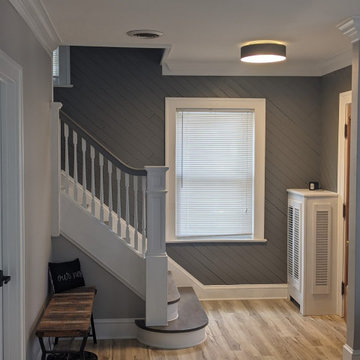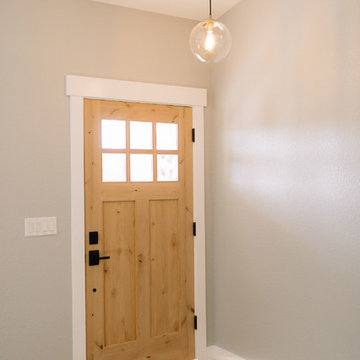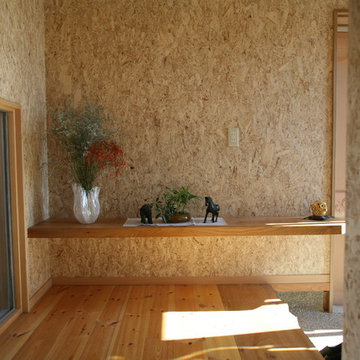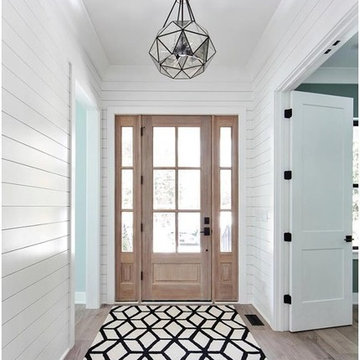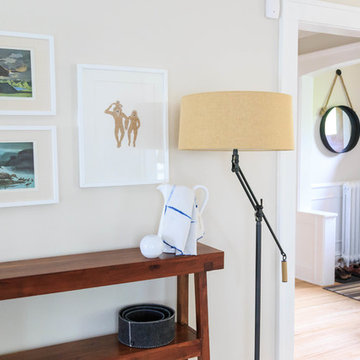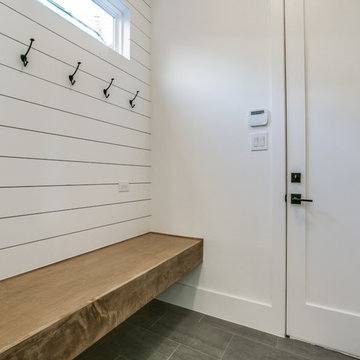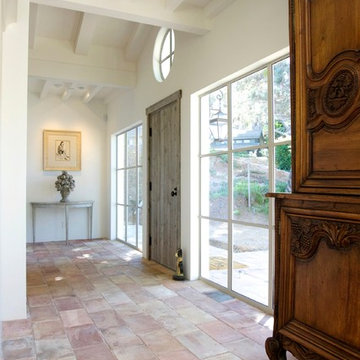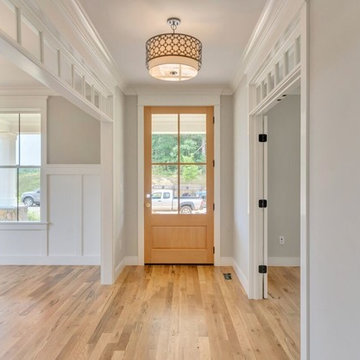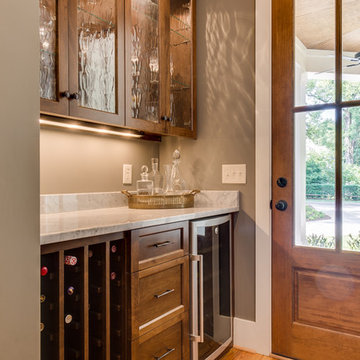カントリー風の玄関 (淡色無垢フローリング、塗装フローリング、テラコッタタイルの床、淡色木目調のドア) の写真
絞り込み:
資材コスト
並び替え:今日の人気順
写真 1〜20 枚目(全 43 枚)
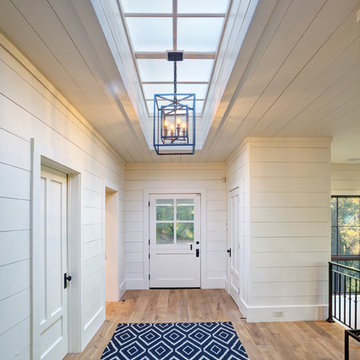
Mitchell Shenker Photography
サンフランシスコにある広いカントリー風のおしゃれな玄関ドア (白い壁、淡色無垢フローリング、淡色木目調のドア) の写真
サンフランシスコにある広いカントリー風のおしゃれな玄関ドア (白い壁、淡色無垢フローリング、淡色木目調のドア) の写真
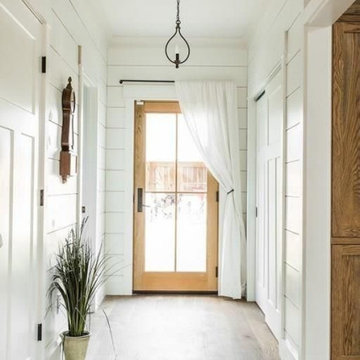
The addition of wide shiplap, wide plank oak floors and a little paint transformed this Burlington Vermont home.
バーリントンにあるお手頃価格の中くらいなカントリー風のおしゃれな玄関ロビー (白い壁、淡色無垢フローリング、淡色木目調のドア、茶色い床) の写真
バーリントンにあるお手頃価格の中くらいなカントリー風のおしゃれな玄関ロビー (白い壁、淡色無垢フローリング、淡色木目調のドア、茶色い床) の写真
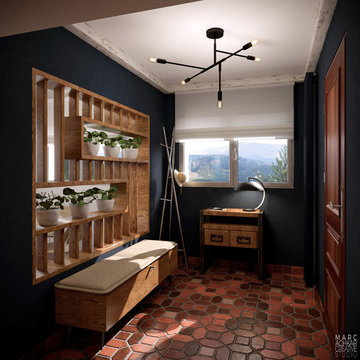
Rénovation complète de la partie jour ( Salon,Salle a manger, entrée) d'une villa de plus de 200m² dans les Hautes-Alpes. Nous avons conservé les tomettes au sol ainsi que les poutres apparentes.
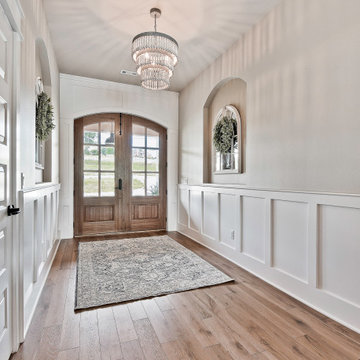
Over sized entry all with wainscot trimwork
他の地域にあるカントリー風のおしゃれな玄関 (ベージュの壁、淡色無垢フローリング、淡色木目調のドア) の写真
他の地域にあるカントリー風のおしゃれな玄関 (ベージュの壁、淡色無垢フローリング、淡色木目調のドア) の写真

Charming Entry with lots of natural light. 8' Glass front door provides lots of light while privacy still remains from the rest of the home. Ship lap ceiling with exposed beams adds architectural interest to a clean space.
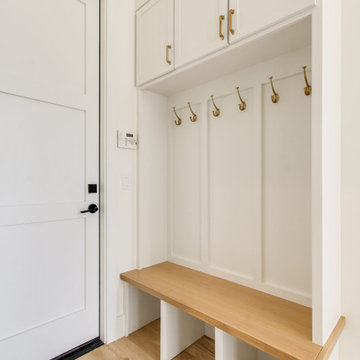
Built on a unique shaped lot our Wheeler Home hosts a large courtyard and a primary suite on the main level. At 2,400 sq ft, 3 bedrooms, and 2.5 baths the floor plan includes; open concept living, dining, and kitchen, a small office off the front of the home, a detached two car garage, and lots of indoor-outdoor space for a small city lot. This plan also includes a third floor bonus room that could be finished at a later date. We worked within the Developer and Neighborhood Specifications. The plans are now a part of the Wheeler District Portfolio in Downtown OKC.
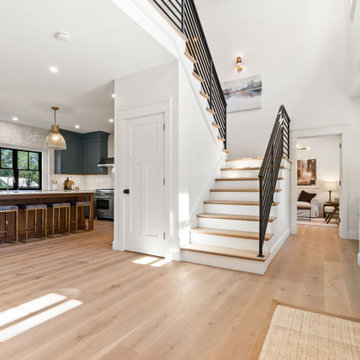
ボストンにあるお手頃価格の中くらいなカントリー風のおしゃれな玄関ロビー (白い壁、淡色無垢フローリング、淡色木目調のドア、ベージュの床) の写真
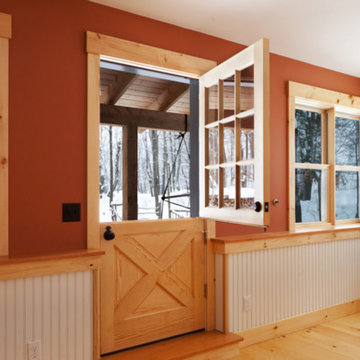
This family was growing and needed to make more room. Rather than move to a new location, they decided to do a gut renovation and addition to their existing home. Part of what the client was looking for was to open up the house quite a bit more, which can be seen below in the flow from the kitchen into the living areas.
We really like using timber framing when completing structural updates and we were able to implement that in this project for both practical and aesthetic purposes. In the kitchen we used walnut and birch and pine wide-plank flooring to further this look.
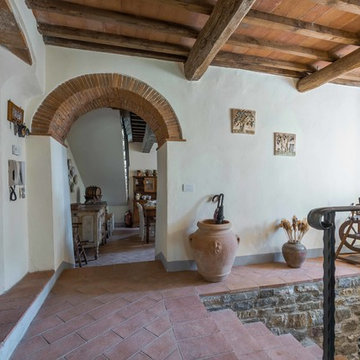
Entry of Podere Erica in Chianti
フィレンツェにある高級な小さなカントリー風のおしゃれな玄関 (白い壁、テラコッタタイルの床、淡色木目調のドア) の写真
フィレンツェにある高級な小さなカントリー風のおしゃれな玄関 (白い壁、テラコッタタイルの床、淡色木目調のドア) の写真
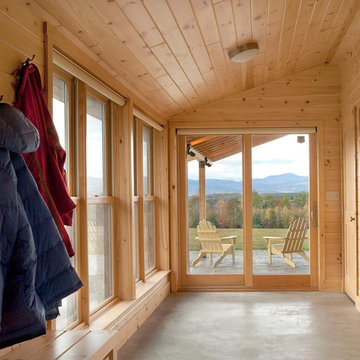
Architect Name: Jesse Thompson
Architecture Firm: Kaplan Thompson Architects
Our clients were looking to begin their journey from Texas to Maine with this modest house that sits over a two stall horse barn, claiming dramatic views of Mt Washington in New Hampshire directly to the west. The house works within a classic Maine archetype of a steeply pitched gable roof, double hung windows and cedar shingles and clapboard.
カントリー風の玄関 (淡色無垢フローリング、塗装フローリング、テラコッタタイルの床、淡色木目調のドア) の写真
1
