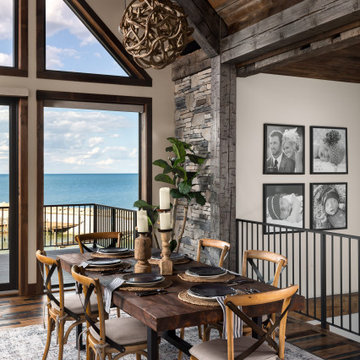巨大な、中くらいなカントリー風のダイニング (白い壁、レンガ壁) の写真
絞り込み:
資材コスト
並び替え:今日の人気順
写真 1〜5 枚目(全 5 枚)
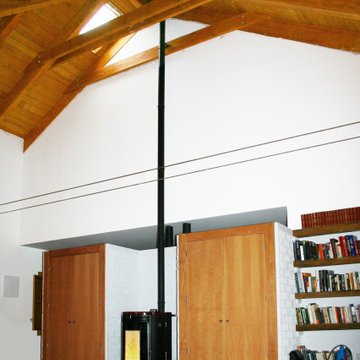
El espacio de comedor y salón aprovecha toda la altura hasta la cubierta de madera, dejándola vista. La estufa de pellets tiene dos conductos que se llevan a las dos habitaciones de la vivienda por el falso techo, y se instala entre muros de ladrillo visto para aprovechar su inercia térmica y que acumulen el calor.
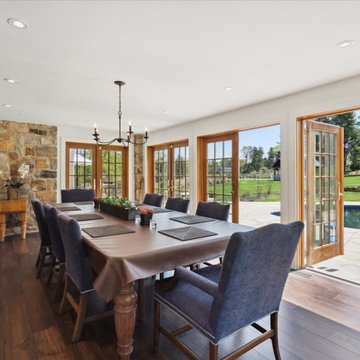
During this project in West Chester, PA, we embarked on a comprehensive home renovation journey, breathing new life into every space. Our meticulous craftsmanship extended from the kitchen to the master suite, ensuring each area received a tailored makeover. From installing cabinets and backsplash tiles in the kitchen to reinforcing support beams throughout the home, our attention to detail was paramount. Modernizing the powder room with new fixtures and optimizing functionality in the closet/pantry with custom cabinetry were just a few highlights. Custom touches adorned every room, including new bookshelves in the living room and reinforced support beams in the dining room. The master suite emerged as a tranquil oasis, complete with a spacious walk-in closet and luxurious master bath. Our dedication to excellence ensured a seamless transformation that exceeded our client's expectations, breathing new life and functionality into their cherished home.
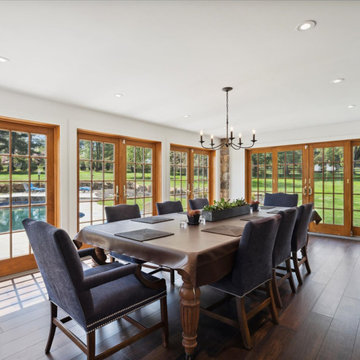
During this project in West Chester, PA, we embarked on a comprehensive home renovation journey, breathing new life into every space. Our meticulous craftsmanship extended from the kitchen to the master suite, ensuring each area received a tailored makeover. From installing cabinets and backsplash tiles in the kitchen to reinforcing support beams throughout the home, our attention to detail was paramount. Modernizing the powder room with new fixtures and optimizing functionality in the closet/pantry with custom cabinetry were just a few highlights. Custom touches adorned every room, including new bookshelves in the living room and reinforced support beams in the dining room. The master suite emerged as a tranquil oasis, complete with a spacious walk-in closet and luxurious master bath. Our dedication to excellence ensured a seamless transformation that exceeded our client's expectations, breathing new life and functionality into their cherished home.
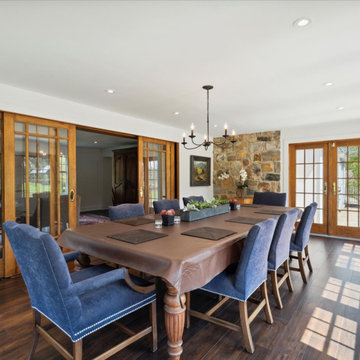
During this project in West Chester, PA, we embarked on a comprehensive home renovation journey, breathing new life into every space. Our meticulous craftsmanship extended from the kitchen to the master suite, ensuring each area received a tailored makeover. From installing cabinets and backsplash tiles in the kitchen to reinforcing support beams throughout the home, our attention to detail was paramount. Modernizing the powder room with new fixtures and optimizing functionality in the closet/pantry with custom cabinetry were just a few highlights. Custom touches adorned every room, including new bookshelves in the living room and reinforced support beams in the dining room. The master suite emerged as a tranquil oasis, complete with a spacious walk-in closet and luxurious master bath. Our dedication to excellence ensured a seamless transformation that exceeded our client's expectations, breathing new life and functionality into their cherished home.
巨大な、中くらいなカントリー風のダイニング (白い壁、レンガ壁) の写真
1
