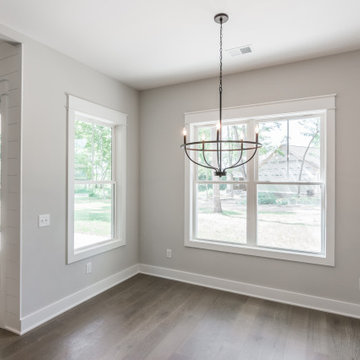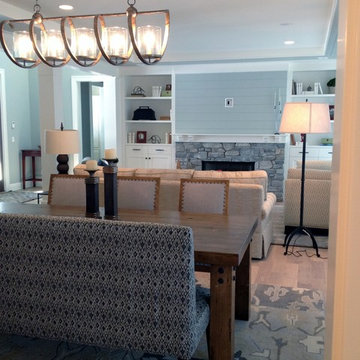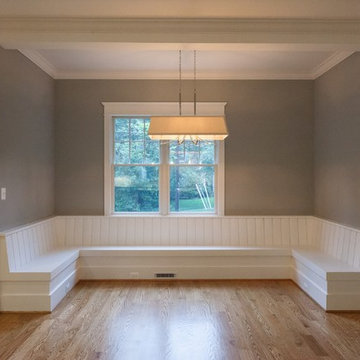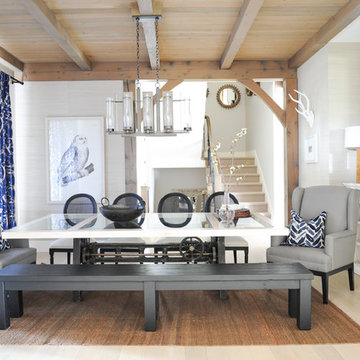カントリー風のダイニング (全タイプの暖炉まわり、淡色無垢フローリング、クッションフロア、グレーの壁) の写真
絞り込み:
資材コスト
並び替え:今日の人気順
写真 1〜20 枚目(全 81 枚)

This home in Napa off Silverado was rebuilt after burning down in the 2017 fires. Architect David Rulon, a former associate of Howard Backen, known for this Napa Valley industrial modern farmhouse style. Composed in mostly a neutral palette, the bones of this house are bathed in diffused natural light pouring in through the clerestory windows. Beautiful textures and the layering of pattern with a mix of materials add drama to a neutral backdrop. The homeowners are pleased with their open floor plan and fluid seating areas, which allow them to entertain large gatherings. The result is an engaging space, a personal sanctuary and a true reflection of it's owners' unique aesthetic.
Inspirational features are metal fireplace surround and book cases as well as Beverage Bar shelving done by Wyatt Studio, painted inset style cabinets by Gamma, moroccan CLE tile backsplash and quartzite countertops.

Open concept, modern farmhouse with a chef's kitchen and room to entertain.
オースティンにあるラグジュアリーな広いカントリー風のおしゃれなダイニングキッチン (グレーの壁、淡色無垢フローリング、標準型暖炉、石材の暖炉まわり、グレーの床、板張り天井) の写真
オースティンにあるラグジュアリーな広いカントリー風のおしゃれなダイニングキッチン (グレーの壁、淡色無垢フローリング、標準型暖炉、石材の暖炉まわり、グレーの床、板張り天井) の写真

ボイシにあるお手頃価格の中くらいなカントリー風のおしゃれなダイニングキッチン (グレーの壁、淡色無垢フローリング、標準型暖炉、石材の暖炉まわり、グレーの床) の写真

デンバーにある高級な広いカントリー風のおしゃれなLDK (グレーの壁、淡色無垢フローリング、標準型暖炉、積石の暖炉まわり、茶色い床、三角天井) の写真
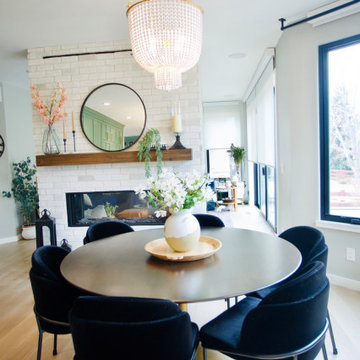
An oversized bay window makes the perfect space for a brand new large round table and chairs both from Rove Concepts, sitting in front of a gorgeous, 2 sided fireplace. Walls are our favorite color, Sherwin Williams Mindful Gray, and floors throughout the house are a lovely wide plank White Oak. There's no shortage of sunshine in this glam farmhouse space!
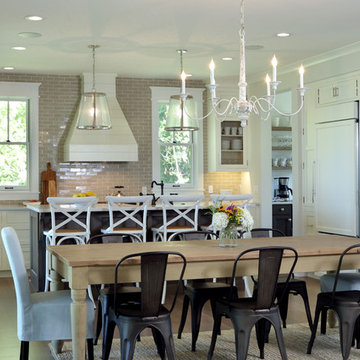
Builder: Boone Construction
Photographer: M-Buck Studio
This lakefront farmhouse skillfully fits four bedrooms and three and a half bathrooms in this carefully planned open plan. The symmetrical front façade sets the tone by contrasting the earthy textures of shake and stone with a collection of crisp white trim that run throughout the home. Wrapping around the rear of this cottage is an expansive covered porch designed for entertaining and enjoying shaded Summer breezes. A pair of sliding doors allow the interior entertaining spaces to open up on the covered porch for a seamless indoor to outdoor transition.
The openness of this compact plan still manages to provide plenty of storage in the form of a separate butlers pantry off from the kitchen, and a lakeside mudroom. The living room is centrally located and connects the master quite to the home’s common spaces. The master suite is given spectacular vistas on three sides with direct access to the rear patio and features two separate closets and a private spa style bath to create a luxurious master suite. Upstairs, you will find three additional bedrooms, one of which a private bath. The other two bedrooms share a bath that thoughtfully provides privacy between the shower and vanity.
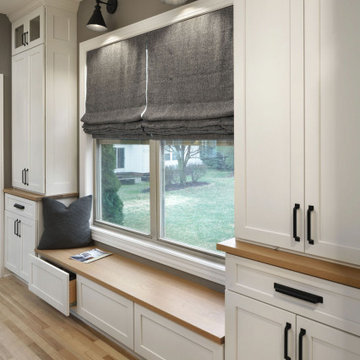
Custom cabinetry flanking the window not only gives homeowner much needed storage but also creates a cozy window seat. Perfect for enjoying a cup of morning coffee!
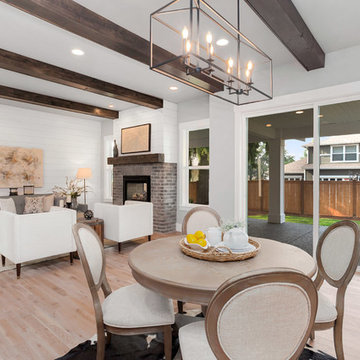
The Hunter was built in 2017 by Enfort Homes of Kirkland Washington.
シアトルにある高級な広いカントリー風のおしゃれなダイニング (グレーの壁、淡色無垢フローリング、標準型暖炉、レンガの暖炉まわり、ベージュの床) の写真
シアトルにある高級な広いカントリー風のおしゃれなダイニング (グレーの壁、淡色無垢フローリング、標準型暖炉、レンガの暖炉まわり、ベージュの床) の写真
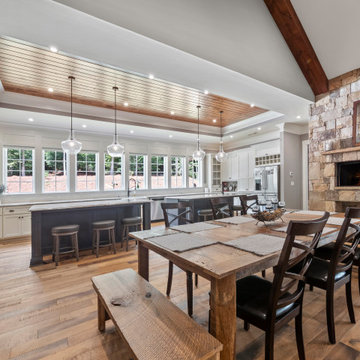
Dining area and kitchen with a spacious open floor plan. Custom stone fireplace. Beautiful All White Siding Country Home with Spacious Brick Floor Front Porch. Home Features Hardwood Flooring and Ceilings in Foyer and Kitchen. Rustic Family Room includes Stone Fireplace as well as a Vaulted Exposed Beam Ceiling. A Second Stone Fireplace Overlooks the Eating Area. The Kitchen Hosts Two Granite Counter Top Islands, Stainless Steel Appliances, Lots of Counter Tops Space and Natural Lighting. Large Master Bath. Outdoor Living Space includes a Covered Brick Patio with Brick Fireplace as well as a Swimming Pool with Water Slide and a in Ground Hot Tub.
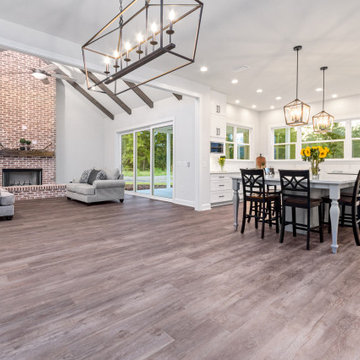
他の地域にあるお手頃価格の中くらいなカントリー風のおしゃれなダイニングキッチン (グレーの壁、クッションフロア、標準型暖炉、レンガの暖炉まわり、茶色い床) の写真
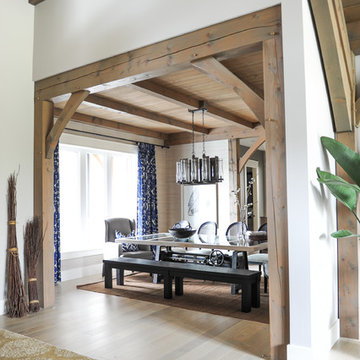
Tracey Ayton
バンクーバーにある高級な広いカントリー風のおしゃれなダイニングキッチン (グレーの壁、淡色無垢フローリング、標準型暖炉、石材の暖炉まわり) の写真
バンクーバーにある高級な広いカントリー風のおしゃれなダイニングキッチン (グレーの壁、淡色無垢フローリング、標準型暖炉、石材の暖炉まわり) の写真
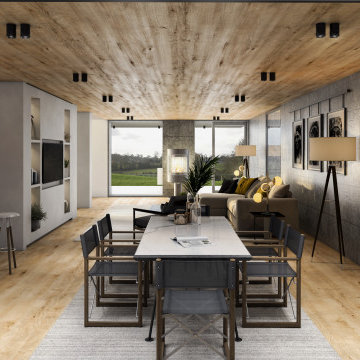
This grand designs house is part earth sheltered. It has a concrete structure set into the slope of the site with a simple timber structure above at first floor. The interior space is flooded with daylight from the sides and from above. The open plan living spaces are ideal for a younger family who like to spend lots of time outside in the garden space.
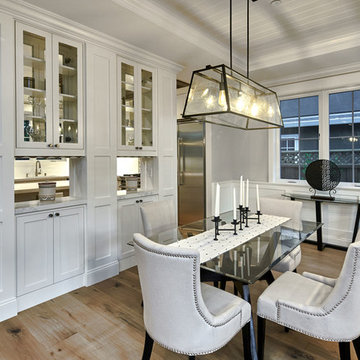
Arch Studio, Inc. Architecture & Interiors 2018
サンフランシスコにあるラグジュアリーな中くらいなカントリー風のおしゃれなLDK (グレーの壁、淡色無垢フローリング、横長型暖炉、木材の暖炉まわり、グレーの床) の写真
サンフランシスコにあるラグジュアリーな中くらいなカントリー風のおしゃれなLDK (グレーの壁、淡色無垢フローリング、横長型暖炉、木材の暖炉まわり、グレーの床) の写真
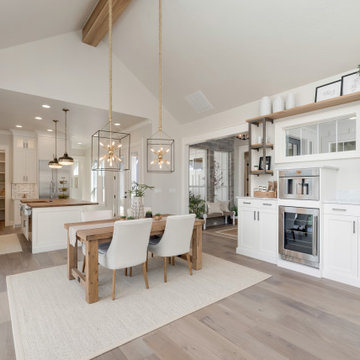
ボイシにあるお手頃価格の中くらいなカントリー風のおしゃれなダイニングキッチン (グレーの壁、淡色無垢フローリング、標準型暖炉、石材の暖炉まわり、グレーの床) の写真
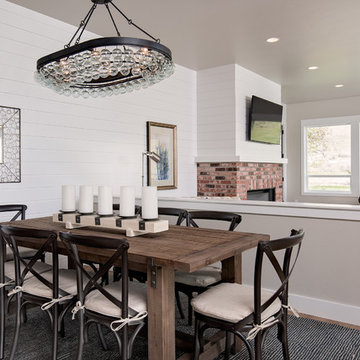
http://www.houzz.com/pro/blu-fish-photo
ボイシにあるカントリー風のおしゃれなダイニング (グレーの壁、淡色無垢フローリング、標準型暖炉、レンガの暖炉まわり) の写真
ボイシにあるカントリー風のおしゃれなダイニング (グレーの壁、淡色無垢フローリング、標準型暖炉、レンガの暖炉まわり) の写真
カントリー風のダイニング (全タイプの暖炉まわり、淡色無垢フローリング、クッションフロア、グレーの壁) の写真
1
