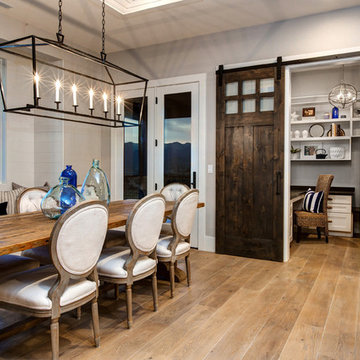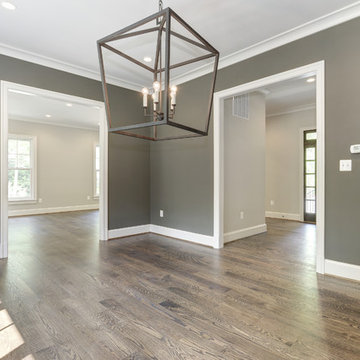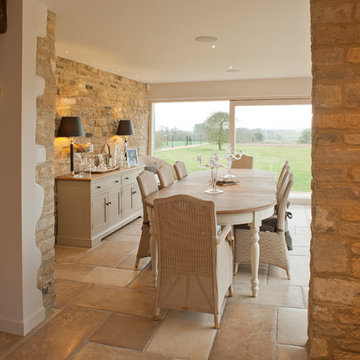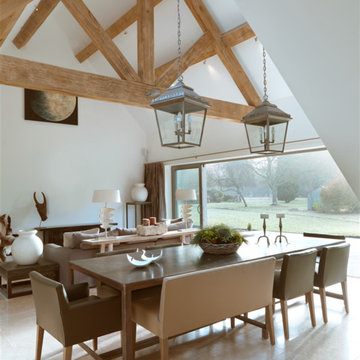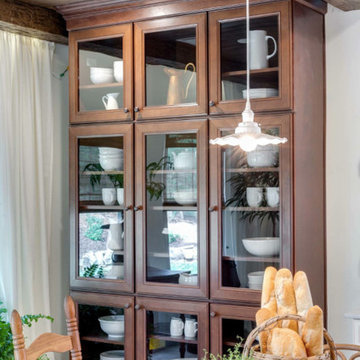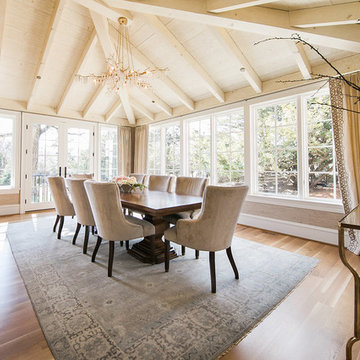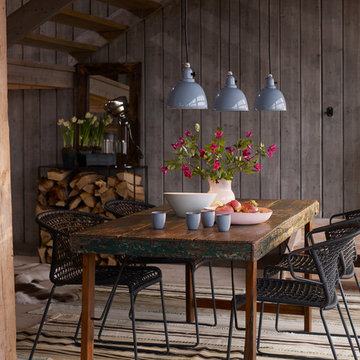低価格の、高級な広いブラウンのカントリー風のダイニングの写真
絞り込み:
資材コスト
並び替え:今日の人気順
写真 1〜20 枚目(全 312 枚)
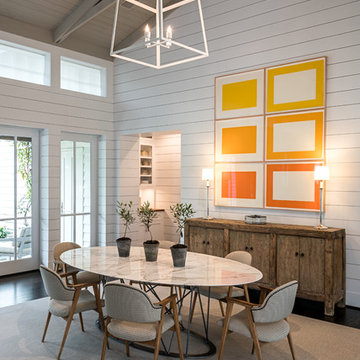
Peter Molick Photography
ヒューストンにある高級な広いカントリー風のおしゃれなダイニング (白い壁、濃色無垢フローリング) の写真
ヒューストンにある高級な広いカントリー風のおしゃれなダイニング (白い壁、濃色無垢フローリング) の写真
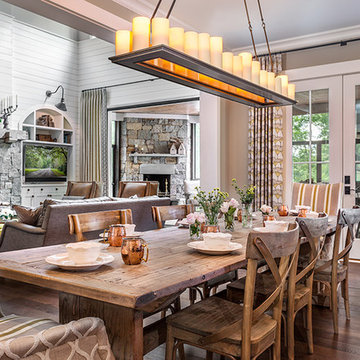
Inspiro 8 Studio
他の地域にある高級な広いカントリー風のおしゃれなダイニングキッチン (ベージュの壁、無垢フローリング、暖炉なし、茶色い床) の写真
他の地域にある高級な広いカントリー風のおしゃれなダイニングキッチン (ベージュの壁、無垢フローリング、暖炉なし、茶色い床) の写真
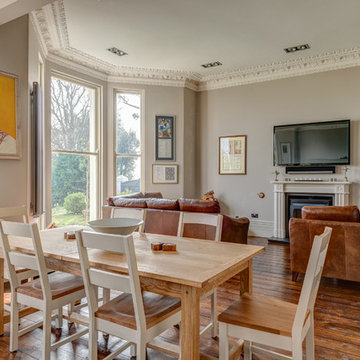
A fabulous dining and chill/our space in a beautifully restored Victorian Villa by the Sea in South Devon. Colin Cadle Photography, Photo Styling Jan Cadle
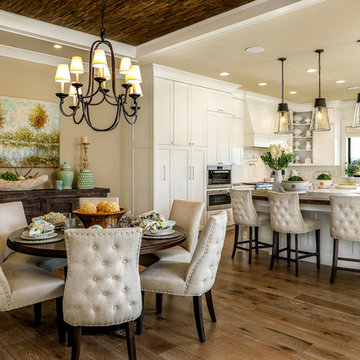
The dining area, located adjacent to the kitchen, is accented with a drop ceiling and glamorous wood ceiling detail. With a view of both the great room and golf course, the dining area is the perfect space for long conversations with family and friends.
For more photos of this project visit our website: https://wendyobrienid.com.
Photography by Valve Interactive: https://valveinteractive.com/
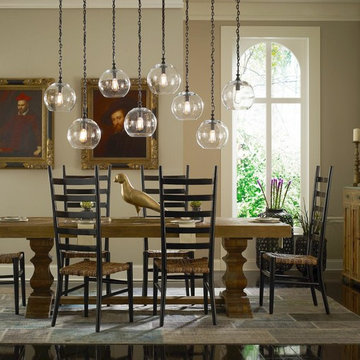
Drawing inspiration from early French and American architecture, the Hughes Collection combines modern functionality with woods reclaimed from old buildings for a found appeal that is as striking as it is livable. With unique characteristics defined by the geographic region from which the timbers originate, pine and elm are bleached, sanded and finished to heighten the woods' raw beauty. The addition of slate, stone and cast iron add to Hughes' rustic allure.
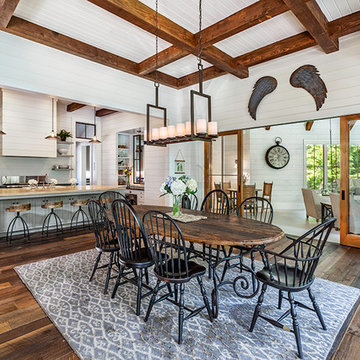
This light and airy lake house features an open plan and refined, clean lines that are reflected throughout in details like reclaimed wide plank heart pine floors, shiplap walls, V-groove ceilings and concealed cabinetry. The home's exterior combines Doggett Mountain stone with board and batten siding, accented by a copper roof.
Photography by Rebecca Lehde, Inspiro 8 Studios.
This sitting room adjoins the dining and breakfast room, creating an open space with access to a garden terrace, overlooking the beautiful Suffolk countryside. The oak flooring and oak furniture are softened with dark chocolate leather sofas and linen style curtain fabrics with accents of cool reds and Emily Bond fabric. Photos by Tony Pick
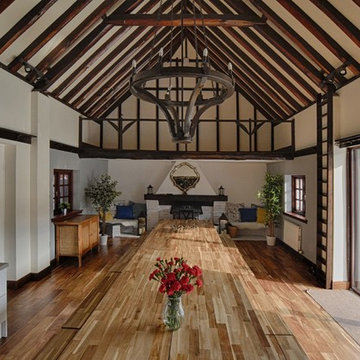
This 18th century New Forest cottage has been sympathetically renovated, retaining much of its original character including exposed beams and stunning fireplaces.
The centre piece of the property is the barn, which boasts two open planned mezzanine floors. The high vaulted ceilings give a sense of space and grandeur. The contemporary solid wood benches give ample seating capacity, while imparting a rustic countryside feel.
Photography: Infocus Interiors
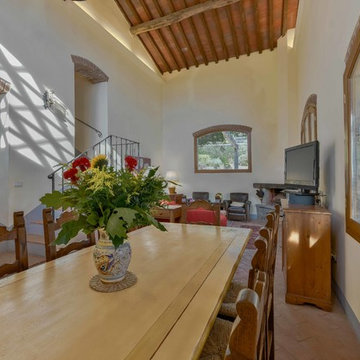
Soaring ceilings in this stable converted to a living space at Podere Erica in Chianti. Antique Italian painted dining table seats a crowd.
フィレンツェにある高級な広いカントリー風のおしゃれなダイニング (白い壁、テラコッタタイルの床) の写真
フィレンツェにある高級な広いカントリー風のおしゃれなダイニング (白い壁、テラコッタタイルの床) の写真
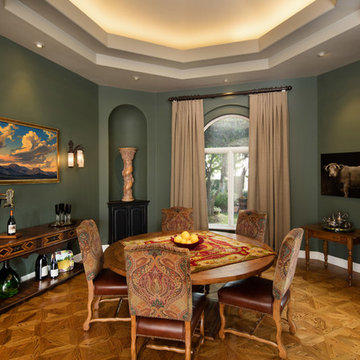
Interior Design: Anne Fortini
Kitchen and Custom Cabinetry Design: Jan Kepler
Custom Cabinetry: Plato Woodwork, Photography: Elliott Johnson
サンルイスオビスポにある高級な広いカントリー風のおしゃれなダイニングキッチン (緑の壁、無垢フローリング、暖炉なし) の写真
サンルイスオビスポにある高級な広いカントリー風のおしゃれなダイニングキッチン (緑の壁、無垢フローリング、暖炉なし) の写真
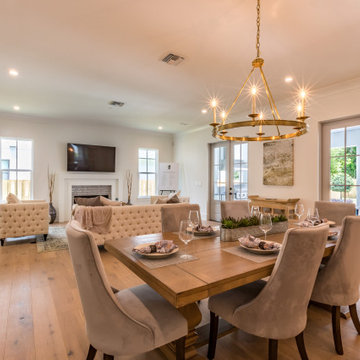
a large dining area in between modern farmhouse kitchen and main living space.
オーランドにある高級な広いカントリー風のおしゃれなLDK (白い壁、無垢フローリング、茶色い床) の写真
オーランドにある高級な広いカントリー風のおしゃれなLDK (白い壁、無垢フローリング、茶色い床) の写真
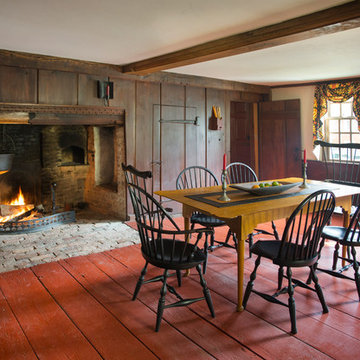
The historic restoration of this First Period Ipswich, Massachusetts home (c. 1686) was an eighteen-month project that combined exterior and interior architectural work to preserve and revitalize this beautiful home. Structurally, work included restoring the summer beam, straightening the timber frame, and adding a lean-to section. The living space was expanded with the addition of a spacious gourmet kitchen featuring countertops made of reclaimed barn wood. As is always the case with our historic renovations, we took special care to maintain the beauty and integrity of the historic elements while bringing in the comfort and convenience of modern amenities. We were even able to uncover and restore much of the original fabric of the house (the chimney, fireplaces, paneling, trim, doors, hinges, etc.), which had been hidden for years under a renovation dating back to 1746.
Winner, 2012 Mary P. Conley Award for historic home restoration and preservation
You can read more about this restoration in the Boston Globe article by Regina Cole, “A First Period home gets a second life.” http://www.bostonglobe.com/magazine/2013/10/26/couple-rebuild-their-century-home-ipswich/r2yXE5yiKWYcamoFGmKVyL/story.html
Photo Credit: Eric Roth
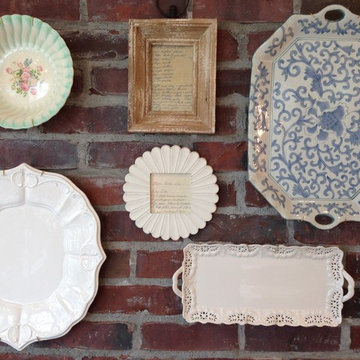
This dining room features a large distressed table flanked by a church pew on one side and mismatched dining room chairs on the other. A large buffet sits against an amazing exposed brick wall. The walls feature old recipes from grandma framed along with grandma's china mixed with some other beautiful pieces. The dining room also has an amazing pressed tin ceiling and Castle Comb wood floors.
低価格の、高級な広いブラウンのカントリー風のダイニングの写真
1
