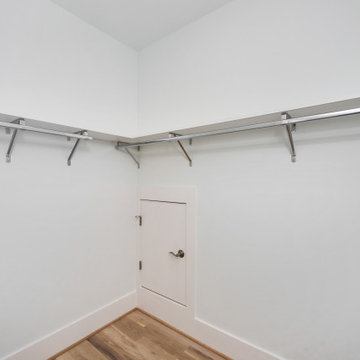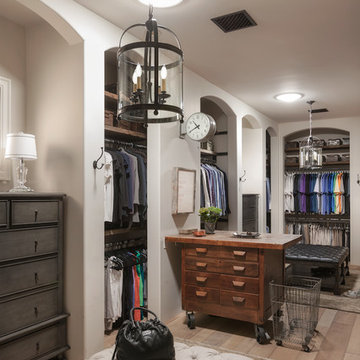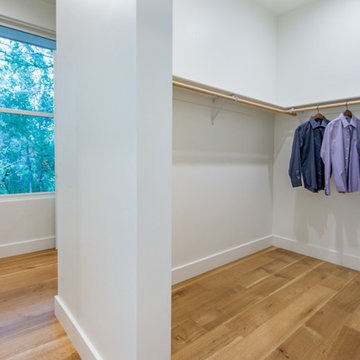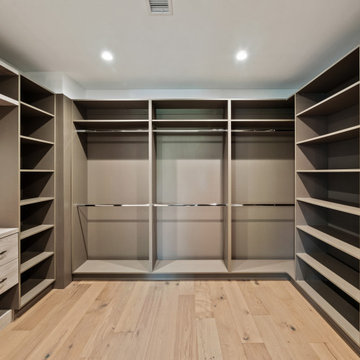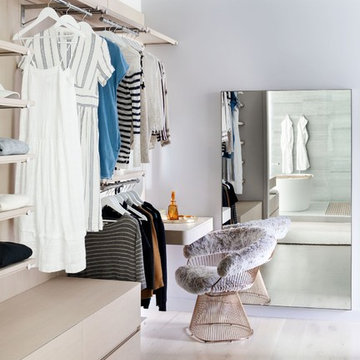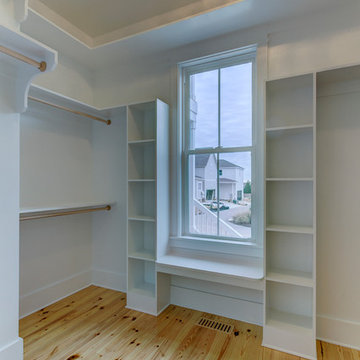カントリー風の収納・クローゼット (ラミネートの床、淡色無垢フローリング) のアイデア
絞り込み:
資材コスト
並び替え:今日の人気順
写真 1〜20 枚目(全 130 枚)
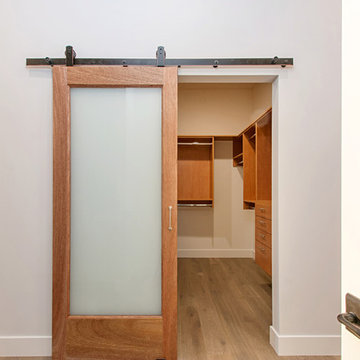
サンディエゴにある中くらいなカントリー風のおしゃれなウォークインクローゼット (中間色木目調キャビネット、淡色無垢フローリング、茶色い床) の写真
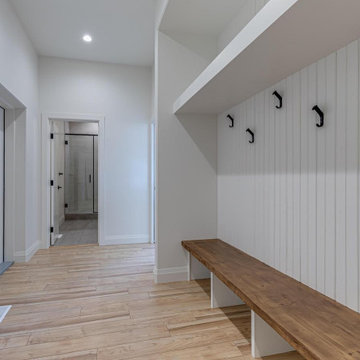
Side entry mudroom
他の地域にあるお手頃価格の中くらいなカントリー風のおしゃれなウォークインクローゼット (淡色無垢フローリング、ベージュの床) の写真
他の地域にあるお手頃価格の中くらいなカントリー風のおしゃれなウォークインクローゼット (淡色無垢フローリング、ベージュの床) の写真
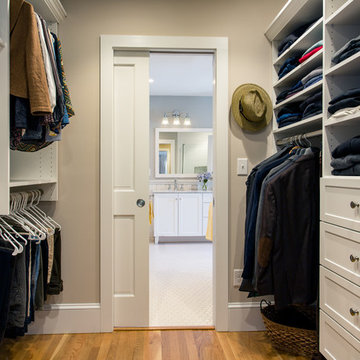
Photo Credits - Eric Roth
ボストンにある高級な中くらいなカントリー風のおしゃれなウォークインクローゼット (シェーカースタイル扉のキャビネット、白いキャビネット、淡色無垢フローリング) の写真
ボストンにある高級な中くらいなカントリー風のおしゃれなウォークインクローゼット (シェーカースタイル扉のキャビネット、白いキャビネット、淡色無垢フローリング) の写真
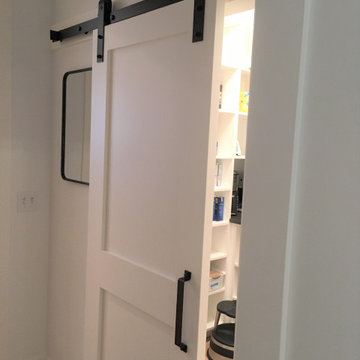
Pantry off of kitchen on the way to the mudroom. Equipped to be almost a butler's pantry - all appliances there.
ミネアポリスにある小さなカントリー風のおしゃれなウォークインクローゼット (フラットパネル扉のキャビネット、淡色無垢フローリング、茶色い床) の写真
ミネアポリスにある小さなカントリー風のおしゃれなウォークインクローゼット (フラットパネル扉のキャビネット、淡色無垢フローリング、茶色い床) の写真
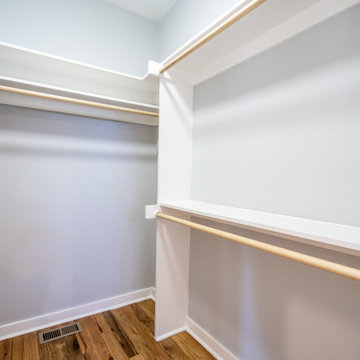
Master closet, simi-custom closet.
ローリーにある中くらいなカントリー風のおしゃれなウォークインクローゼット (淡色無垢フローリング) の写真
ローリーにある中くらいなカントリー風のおしゃれなウォークインクローゼット (淡色無垢フローリング) の写真
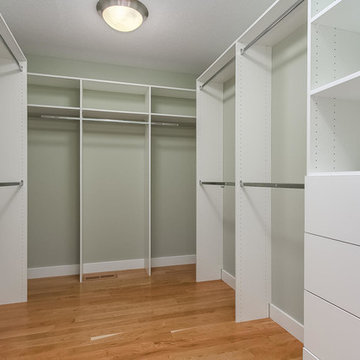
Loop Phootography
ミネアポリスにある中くらいなカントリー風のおしゃれなウォークインクローゼット (白いキャビネット、淡色無垢フローリング、オープンシェルフ) の写真
ミネアポリスにある中くらいなカントリー風のおしゃれなウォークインクローゼット (白いキャビネット、淡色無垢フローリング、オープンシェルフ) の写真
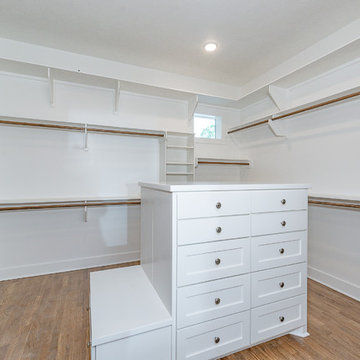
Michelle Yeatts
他の地域にある高級な広いカントリー風のおしゃれなウォークインクローゼット (インセット扉のキャビネット、白いキャビネット、淡色無垢フローリング、茶色い床) の写真
他の地域にある高級な広いカントリー風のおしゃれなウォークインクローゼット (インセット扉のキャビネット、白いキャビネット、淡色無垢フローリング、茶色い床) の写真
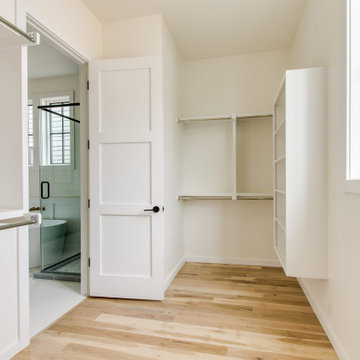
Built on a unique shaped lot our Wheeler Home hosts a large courtyard and a primary suite on the main level. At 2,400 sq ft, 3 bedrooms, and 2.5 baths the floor plan includes; open concept living, dining, and kitchen, a small office off the front of the home, a detached two car garage, and lots of indoor-outdoor space for a small city lot. This plan also includes a third floor bonus room that could be finished at a later date. We worked within the Developer and Neighborhood Specifications. The plans are now a part of the Wheeler District Portfolio in Downtown OKC.
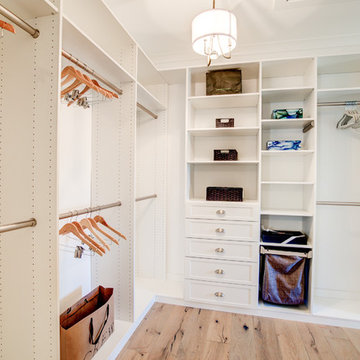
The master closet in the Potomac has 2 entryways connecting to the master bath and the master bedroom! The custom shelving units were provided by Closet Factory!
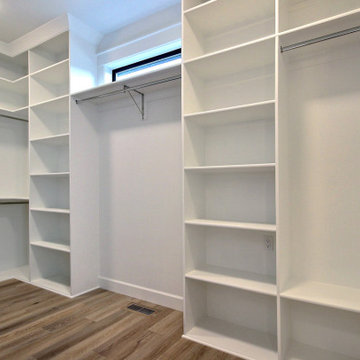
This Beautiful Multi-Story Modern Farmhouse Features a Master On The Main & A Split-Bedroom Layout • 5 Bedrooms • 4 Full Bathrooms • 1 Powder Room • 3 Car Garage • Vaulted Ceilings • Den • Large Bonus Room w/ Wet Bar • 2 Laundry Rooms • So Much More!
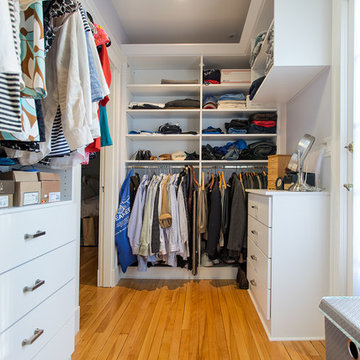
Photo Credit: Evan White
ボストンにあるお手頃価格の中くらいなカントリー風のおしゃれなウォークインクローゼット (フラットパネル扉のキャビネット、白いキャビネット、淡色無垢フローリング) の写真
ボストンにあるお手頃価格の中くらいなカントリー風のおしゃれなウォークインクローゼット (フラットパネル扉のキャビネット、白いキャビネット、淡色無垢フローリング) の写真

The Kelso's Pantry features stunning French oak hardwood floors that add warmth and elegance to the space. With a large walk-in design, this pantry offers ample storage and easy access to essentials. The light wood pull-out drawers provide functionality and organization, allowing for efficient storage of various items. The melamine shelves in a clean white finish enhance the pantry's brightness and create a crisp and modern look. Together, the French oak hardwood floors, pull-out drawers, and white melamine shelves combine to create a stylish and functional pantry that is both practical and visually appealing.
カントリー風の収納・クローゼット (ラミネートの床、淡色無垢フローリング) のアイデア
1

