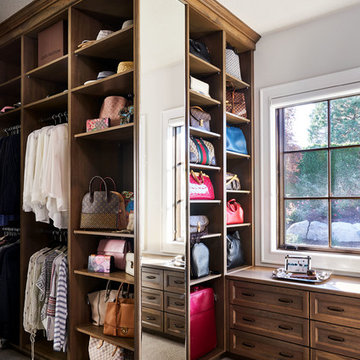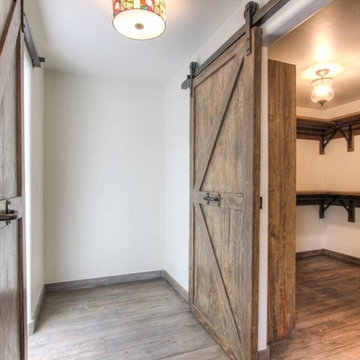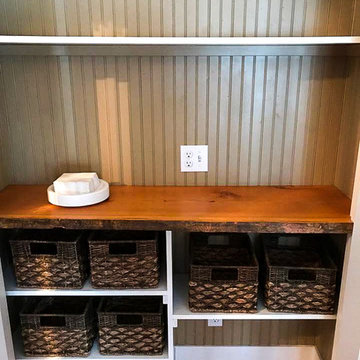カントリー風の収納・クローゼット (全タイプのキャビネットの色、ベージュのキャビネット、中間色木目調キャビネット) のアイデア
絞り込み:
資材コスト
並び替え:今日の人気順
写真 1〜20 枚目(全 56 枚)
1/5
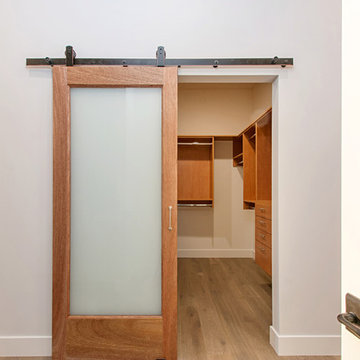
サンディエゴにある中くらいなカントリー風のおしゃれなウォークインクローゼット (中間色木目調キャビネット、淡色無垢フローリング、茶色い床) の写真

The beautiful, old barn on this Topsfield estate was at risk of being demolished. Before approaching Mathew Cummings, the homeowner had met with several architects about the structure, and they had all told her that it needed to be torn down. Thankfully, for the sake of the barn and the owner, Cummings Architects has a long and distinguished history of preserving some of the oldest timber framed homes and barns in the U.S.
Once the homeowner realized that the barn was not only salvageable, but could be transformed into a new living space that was as utilitarian as it was stunning, the design ideas began flowing fast. In the end, the design came together in a way that met all the family’s needs with all the warmth and style you’d expect in such a venerable, old building.
On the ground level of this 200-year old structure, a garage offers ample room for three cars, including one loaded up with kids and groceries. Just off the garage is the mudroom – a large but quaint space with an exposed wood ceiling, custom-built seat with period detailing, and a powder room. The vanity in the powder room features a vanity that was built using salvaged wood and reclaimed bluestone sourced right on the property.
Original, exposed timbers frame an expansive, two-story family room that leads, through classic French doors, to a new deck adjacent to the large, open backyard. On the second floor, salvaged barn doors lead to the master suite which features a bright bedroom and bath as well as a custom walk-in closet with his and hers areas separated by a black walnut island. In the master bath, hand-beaded boards surround a claw-foot tub, the perfect place to relax after a long day.
In addition, the newly restored and renovated barn features a mid-level exercise studio and a children’s playroom that connects to the main house.
From a derelict relic that was slated for demolition to a warmly inviting and beautifully utilitarian living space, this barn has undergone an almost magical transformation to become a beautiful addition and asset to this stately home.

ローリーにあるラグジュアリーな広いカントリー風のおしゃれな収納・クローゼット (インセット扉のキャビネット、ベージュのキャビネット、淡色無垢フローリング、茶色い床) の写真

シドニーにある巨大なカントリー風のおしゃれな収納・クローゼット (シェーカースタイル扉のキャビネット、中間色木目調キャビネット、塗装フローリング、茶色い床) の写真

This chic farmhouse remodel project blends the classic Pendleton SP 275 door style with the fresh look of the Heron Plume (Kitchen and Powder Room) and Oyster (Master Bath and Closet) painted finish from Showplace Cabinetry.
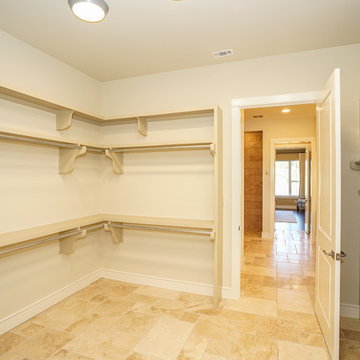
オースティンにある中くらいなカントリー風のおしゃれなウォークインクローゼット (レイズドパネル扉のキャビネット、ベージュのキャビネット、トラバーチンの床、ベージュの床) の写真
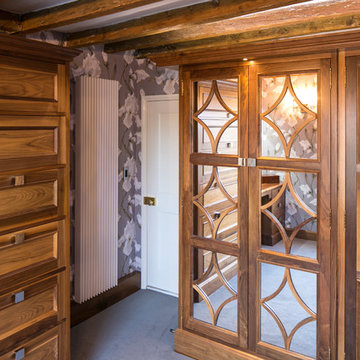
All images © Steve Barber Photography.
他の地域にあるお手頃価格の小さなカントリー風のおしゃれなフィッティングルーム (中間色木目調キャビネット、カーペット敷き) の写真
他の地域にあるお手頃価格の小さなカントリー風のおしゃれなフィッティングルーム (中間色木目調キャビネット、カーペット敷き) の写真
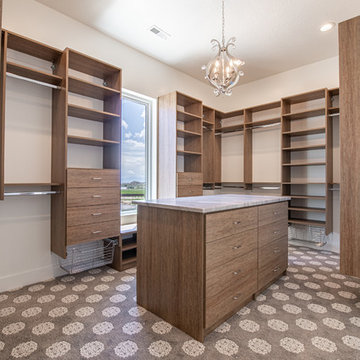
ソルトレイクシティにある高級な広いカントリー風のおしゃれなフィッティングルーム (フラットパネル扉のキャビネット、中間色木目調キャビネット、カーペット敷き、ベージュの床) の写真
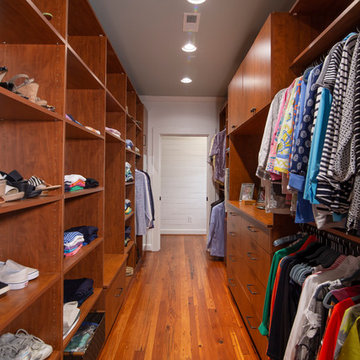
This closet is custom made and seperates the master bedroom and the master bathroom. It is a galley shaped closet with his and her doors on both sides.
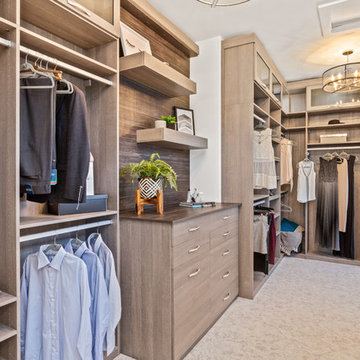
Why have a closet when you could have an entire room? These custom built-ins, crystal drawer handles, and reading nook makes us all consider hanging out in our closet.
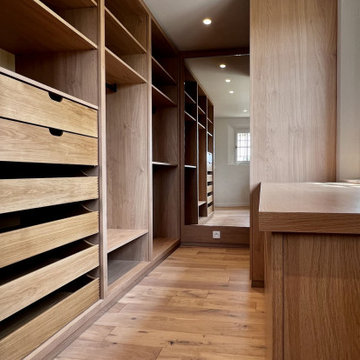
Création d'un dressing sur mesure, menuiserie sur mesure, peinture, pose de parquet, faux plafond avec spots
ニースにある中くらいなカントリー風のおしゃれなウォークインクローゼット (オープンシェルフ、中間色木目調キャビネット、淡色無垢フローリング、ベージュの床) の写真
ニースにある中くらいなカントリー風のおしゃれなウォークインクローゼット (オープンシェルフ、中間色木目調キャビネット、淡色無垢フローリング、ベージュの床) の写真
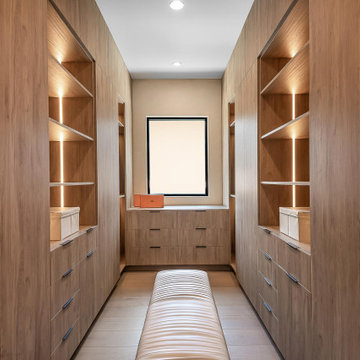
ロサンゼルスにある広いカントリー風のおしゃれなウォークインクローゼット (フラットパネル扉のキャビネット、中間色木目調キャビネット、淡色無垢フローリング、茶色い床) の写真
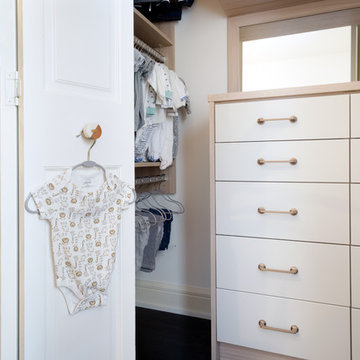
Beautiful small walk-in with Cassini Beach finish with Stone finish drawer fronts. Gorgeous bronze hardware with custom framed mirror. Custom dresser with turned triple hanging which later will adjust to double hanging. Wonderful addition to this Minneapolis nursery.
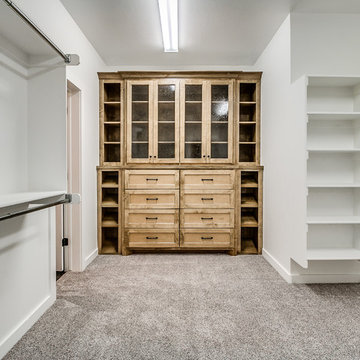
オクラホマシティにあるお手頃価格の広いカントリー風のおしゃれなウォークインクローゼット (シェーカースタイル扉のキャビネット、中間色木目調キャビネット、カーペット敷き、グレーの床) の写真
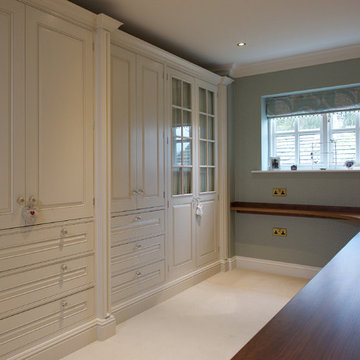
Proctor Photography
他の地域にある高級な広いカントリー風のおしゃれなフィッティングルーム (シェーカースタイル扉のキャビネット、ベージュのキャビネット、カーペット敷き) の写真
他の地域にある高級な広いカントリー風のおしゃれなフィッティングルーム (シェーカースタイル扉のキャビネット、ベージュのキャビネット、カーペット敷き) の写真
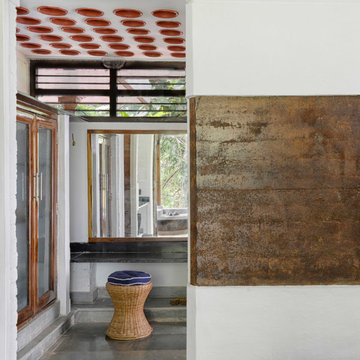
Design Firm’s Name: The Vrindavan Project
Design Firm’s Phone Numbers: +91 9560107193 / +91 124 4000027 / +91 9560107194
Design Firm’s Email: ranjeet.mukherjee@gmail.com / thevrindavanproject@gmail.com
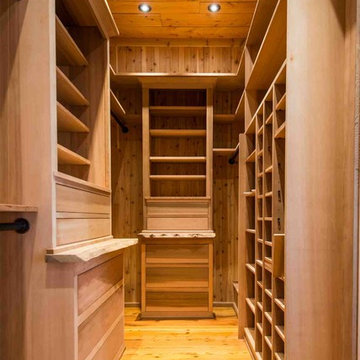
ニューヨークにある広いカントリー風のおしゃれなウォークインクローゼット (フラットパネル扉のキャビネット、中間色木目調キャビネット、淡色無垢フローリング) の写真
カントリー風の収納・クローゼット (全タイプのキャビネットの色、ベージュのキャビネット、中間色木目調キャビネット) のアイデア
1
