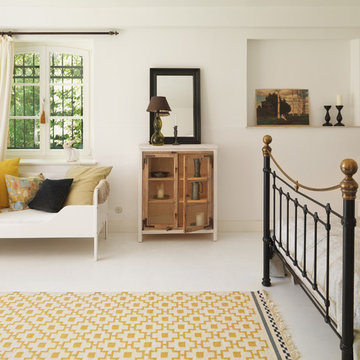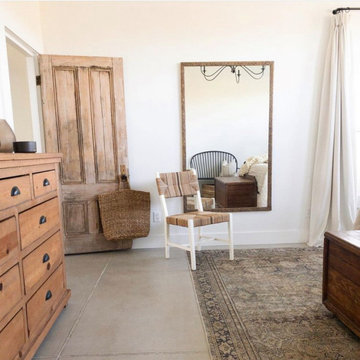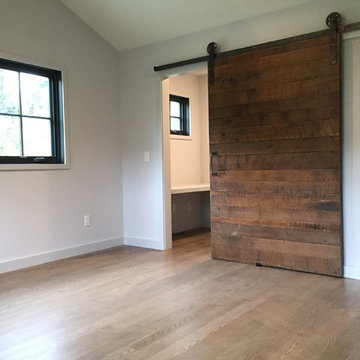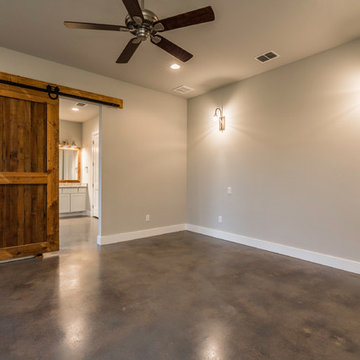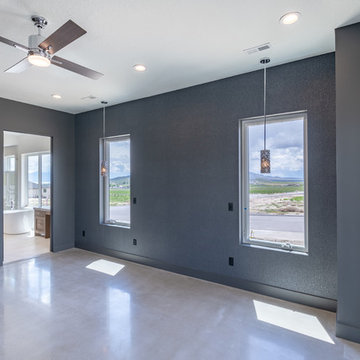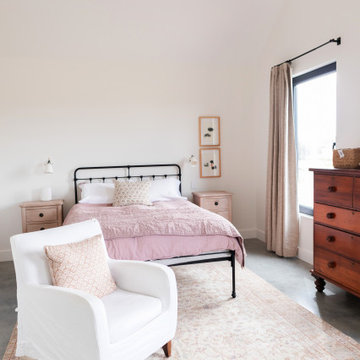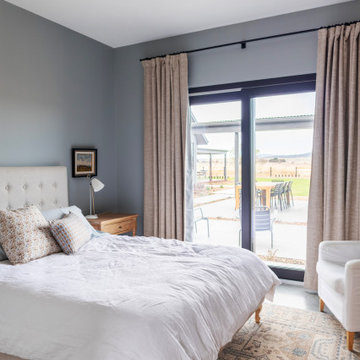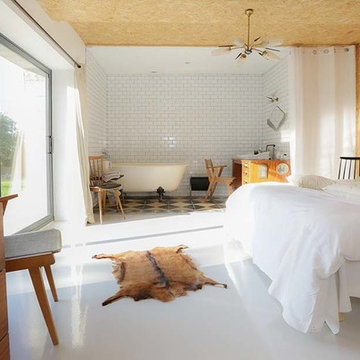広いカントリー風の寝室 (コンクリートの床、畳) の写真
絞り込み:
資材コスト
並び替え:今日の人気順
写真 1〜20 枚目(全 24 枚)
1/5
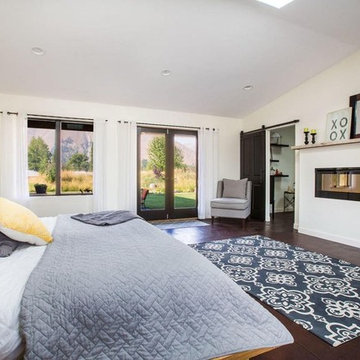
Expansive white master bedroom with ribbon fireplace and stained concrete floors.
他の地域にある広いカントリー風のおしゃれな主寝室 (白い壁、コンクリートの床、横長型暖炉、茶色い床、三角天井) のインテリア
他の地域にある広いカントリー風のおしゃれな主寝室 (白い壁、コンクリートの床、横長型暖炉、茶色い床、三角天井) のインテリア
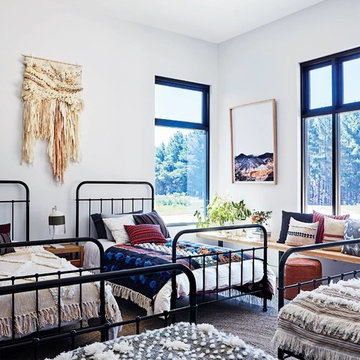
Inside Out Magazine May 2017 Issue, Anson Smart Photography
他の地域にある広いカントリー風のおしゃれな客用寝室 (白い壁、コンクリートの床、暖炉なし、グレーの床) のレイアウト
他の地域にある広いカントリー風のおしゃれな客用寝室 (白い壁、コンクリートの床、暖炉なし、グレーの床) のレイアウト
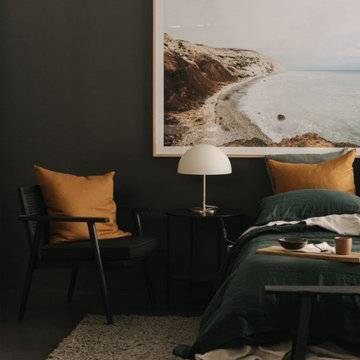
Chambre parentale sur les mêmes teintes que la chambre enfant, avec un vert plus profond et des accessoires de décoration jaunes qui tirent vers un orange.
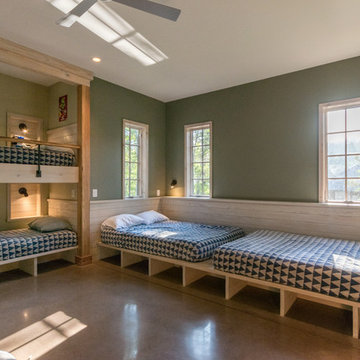
Our client with 3 boys 8 to 11 wanted to sleep the baseball team at their lake house on Lake Martin AL. The room has 8 bunk bed sleeping compartment and two double "mosh pit" beds with a light, personal shelf and plug in each bed. The construction was done by the carpenters with a metal rail maid by our metal guy.

Master bedroom. Photo by Maggie Mueller.
シンシナティにある広いカントリー風のおしゃれな主寝室 (ベージュの壁、コンクリートの床、暖炉なし)
シンシナティにある広いカントリー風のおしゃれな主寝室 (ベージュの壁、コンクリートの床、暖炉なし)
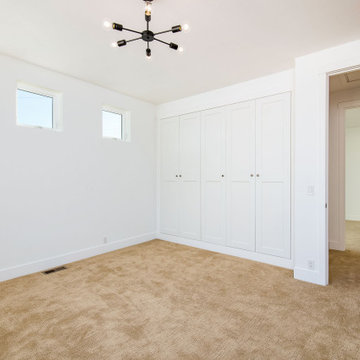
Custom Built home designed to fit on an undesirable lot provided a great opportunity to think outside of the box with creating a large open concept living space with a kitchen, dining room, living room, and sitting area. This space has extra high ceilings with concrete radiant heat flooring and custom IKEA cabinetry throughout. The master suite sits tucked away on one side of the house while the other bedrooms are upstairs with a large flex space, great for a kids play area!
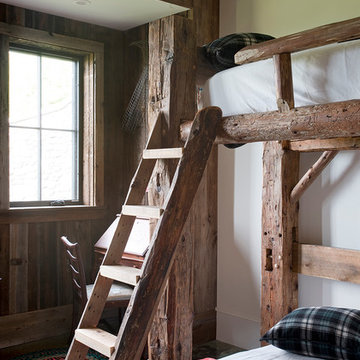
James R. Salomon Photography
バーリントンにある広いカントリー風のおしゃれな客用寝室 (緑の壁、コンクリートの床、暖炉なし)
バーリントンにある広いカントリー風のおしゃれな客用寝室 (緑の壁、コンクリートの床、暖炉なし)
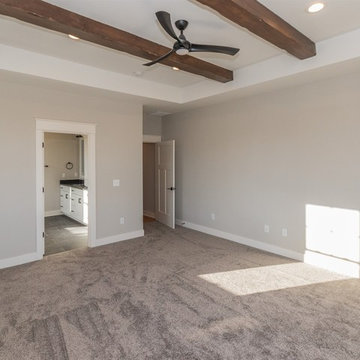
Stop by and check out this Master Suite featuring Shiplap, Timber Beams, Freestanding Tub and beautiful walk-in shower. #Shiplap #TimberBeams #MasterSuite #FreestandingTub
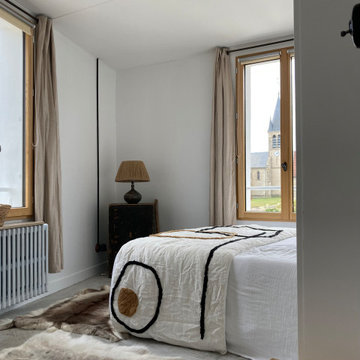
Février 2021 : à l'achat la maison est inhabitée depuis 20 ans, la dernière fille en vie du couple qui vivait là est trop fatiguée pour continuer à l’entretenir, elle veut vendre à des gens qui sont vraiment amoureux du lieu parce qu’elle y a passé toute son enfance et que ses parents y ont vécu si heureux… la maison vaut une bouchée de pain, mais elle est dans son jus, il faut tout refaire. Elle est très encombrée mais totalement saine. Il faudra refaire l’électricité c’est sûr, les fenêtres aussi. Il est entendu avec les vendeurs que tout reste, meubles, vaisselle, tout. Car il y a là beaucoup à jeter mais aussi des trésors dont on va faire des merveilles...
3 ans plus tard, beaucoup d’huile de coude et de réflexions pour customiser les meubles existants, les compléter avec peu de moyens, apporter de la lumière et de la douceur, désencombrer sans manquer de rien… voilà le résultat.
Et on s’y sent extraordinairement bien, dans cette délicieuse maison de campagne.
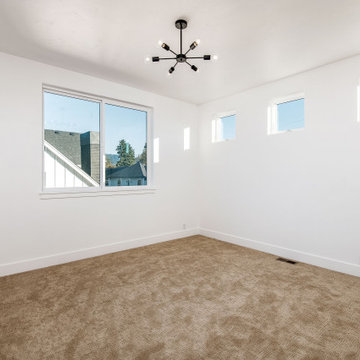
Custom Built home designed to fit on an undesirable lot provided a great opportunity to think outside of the box with creating a large open concept living space with a kitchen, dining room, living room, and sitting area. This space has extra high ceilings with concrete radiant heat flooring and custom IKEA cabinetry throughout. The master suite sits tucked away on one side of the house while the other bedrooms are upstairs with a large flex space, great for a kids play area!
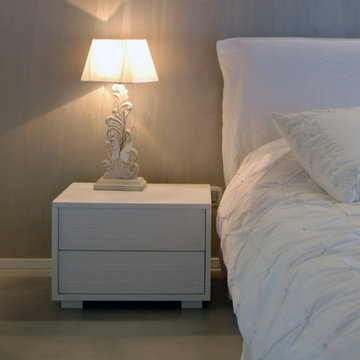
LINEADIARCHITETTURA - TREVISO
ヴェネツィアにある広いカントリー風のおしゃれな主寝室 (マルチカラーの壁、コンクリートの床、グレーの床) のレイアウト
ヴェネツィアにある広いカントリー風のおしゃれな主寝室 (マルチカラーの壁、コンクリートの床、グレーの床) のレイアウト
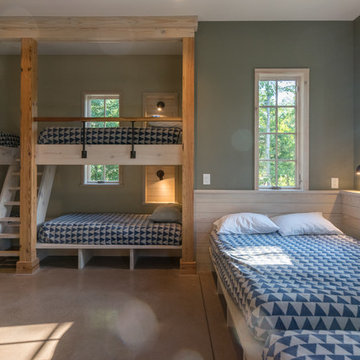
Our client with 3 boys 8 to 11 wanted to sleep the baseball team at their lake house on Lake Martin AL. The room has 8 bunk bed sleeping compartment and two double "mosh pit" beds with a light, personal shelf and plug in each bed. The construction was done by the carpenters with a metal rail maid by our metal guy.
広いカントリー風の寝室 (コンクリートの床、畳) の写真
1
