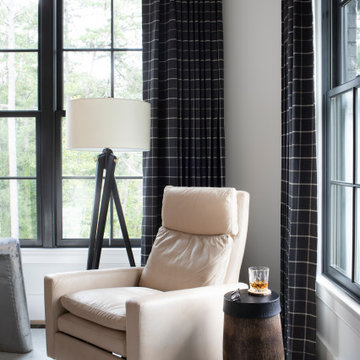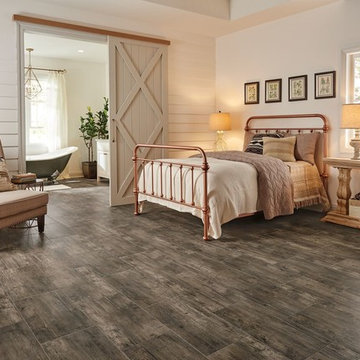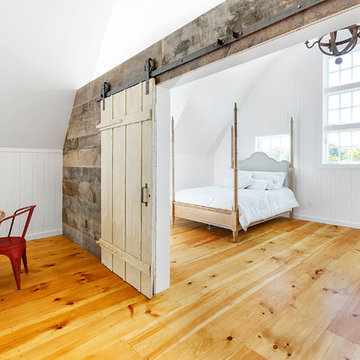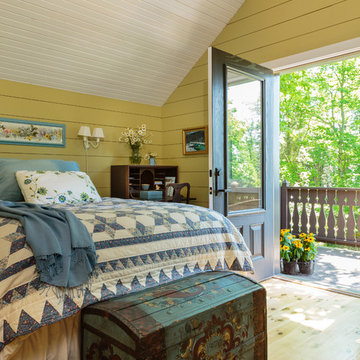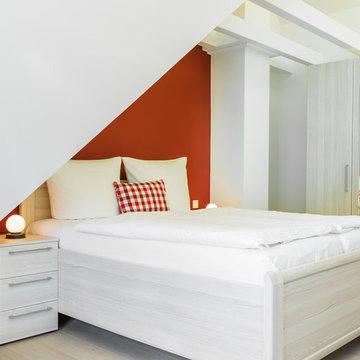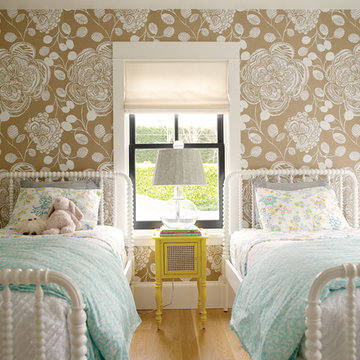カントリー風の寝室 (暖炉なし、淡色無垢フローリング、リノリウムの床、トラバーチンの床、クッションフロア) の写真
絞り込み:
資材コスト
並び替え:今日の人気順
写真 1〜20 枚目(全 579 枚)
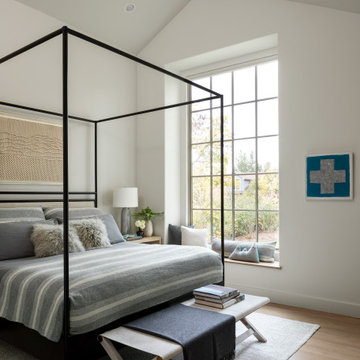
This bedroom is simple and light. The large window brings in a lot of natural light. The modern four-poster bed feels just perfect for the space.
デンバーにある中くらいなカントリー風のおしゃれな主寝室 (グレーの壁、淡色無垢フローリング、暖炉なし、茶色い床、三角天井)
デンバーにある中くらいなカントリー風のおしゃれな主寝室 (グレーの壁、淡色無垢フローリング、暖炉なし、茶色い床、三角天井)
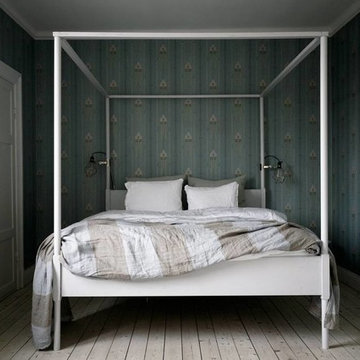
Small minimal interior bedroom design in Long Island farmhouse style home.
ニューヨークにある小さなカントリー風のおしゃれな客用寝室 (緑の壁、淡色無垢フローリング、ベージュの床、暖炉なし) のインテリア
ニューヨークにある小さなカントリー風のおしゃれな客用寝室 (緑の壁、淡色無垢フローリング、ベージュの床、暖炉なし) のインテリア
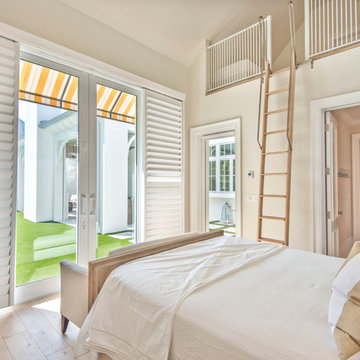
Beautifully appointed custom home near Venice Beach, FL. Designed with the south Florida cottage style that is prevalent in Naples. Every part of this home is detailed to show off the work of the craftsmen that created it.
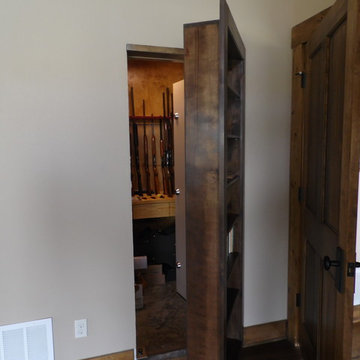
Custom home remodel Country Style Master bed room concealed closet
オースティンにある小さなカントリー風のおしゃれな主寝室 (白い壁、淡色無垢フローリング、暖炉なし)
オースティンにある小さなカントリー風のおしゃれな主寝室 (白い壁、淡色無垢フローリング、暖炉なし)
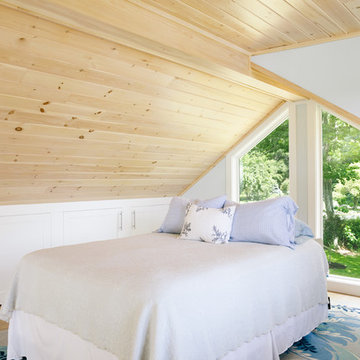
Integrity from Marvin Windows and Doors open this tiny house up to a larger-than-life ocean view.
ポートランド(メイン)にある小さなカントリー風のおしゃれな寝室 (マルチカラーの壁、淡色無垢フローリング、暖炉なし、ベージュの床) のレイアウト
ポートランド(メイン)にある小さなカントリー風のおしゃれな寝室 (マルチカラーの壁、淡色無垢フローリング、暖炉なし、ベージュの床) のレイアウト
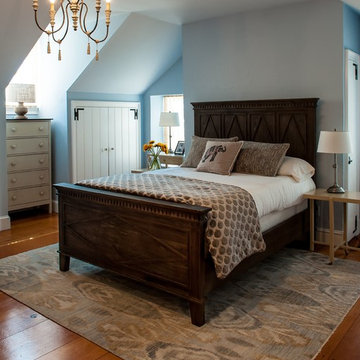
J.W. Smith Photography
フィラデルフィアにある中くらいなカントリー風のおしゃれな主寝室 (青い壁、淡色無垢フローリング、暖炉なし、勾配天井) のインテリア
フィラデルフィアにある中くらいなカントリー風のおしゃれな主寝室 (青い壁、淡色無垢フローリング、暖炉なし、勾配天井) のインテリア
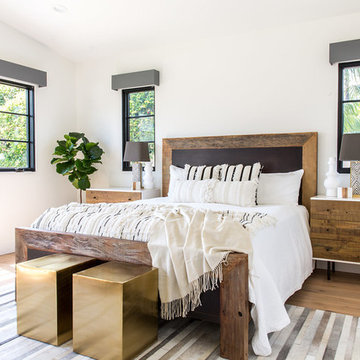
Marisa Vitale Photography
www.marisavitale.com
ロサンゼルスにある広いカントリー風のおしゃれな主寝室 (白い壁、淡色無垢フローリング、暖炉なし、ベージュの床) のレイアウト
ロサンゼルスにある広いカントリー風のおしゃれな主寝室 (白い壁、淡色無垢フローリング、暖炉なし、ベージュの床) のレイアウト
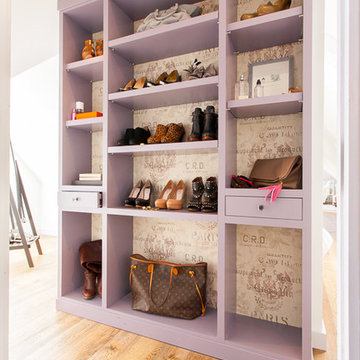
Photographer: Victoria Achtymichuk
バンクーバーにある小さなカントリー風のおしゃれなロフト寝室 (白い壁、淡色無垢フローリング、暖炉なし) のインテリア
バンクーバーにある小さなカントリー風のおしゃれなロフト寝室 (白い壁、淡色無垢フローリング、暖炉なし) のインテリア
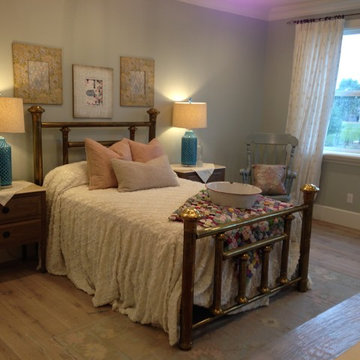
Grandma's room is vintage chic. Antique brass bed with antique style bedding and throw pillows. There is a nook with a writing desk along with crocheted rugs make this a place anyone would want to stay. Big windows make the room bright.
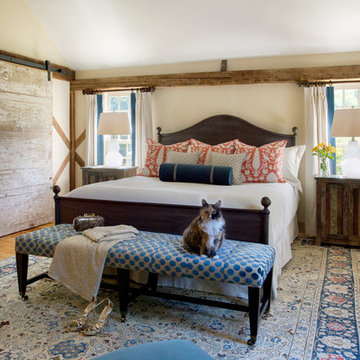
The beautiful, old barn on this Topsfield estate was at risk of being demolished. Before approaching Mathew Cummings, the homeowner had met with several architects about the structure, and they had all told her that it needed to be torn down. Thankfully, for the sake of the barn and the owner, Cummings Architects has a long and distinguished history of preserving some of the oldest timber framed homes and barns in the U.S.
Once the homeowner realized that the barn was not only salvageable, but could be transformed into a new living space that was as utilitarian as it was stunning, the design ideas began flowing fast. In the end, the design came together in a way that met all the family’s needs with all the warmth and style you’d expect in such a venerable, old building.
On the ground level of this 200-year old structure, a garage offers ample room for three cars, including one loaded up with kids and groceries. Just off the garage is the mudroom – a large but quaint space with an exposed wood ceiling, custom-built seat with period detailing, and a powder room. The vanity in the powder room features a vanity that was built using salvaged wood and reclaimed bluestone sourced right on the property.
Original, exposed timbers frame an expansive, two-story family room that leads, through classic French doors, to a new deck adjacent to the large, open backyard. On the second floor, salvaged barn doors lead to the master suite which features a bright bedroom and bath as well as a custom walk-in closet with his and hers areas separated by a black walnut island. In the master bath, hand-beaded boards surround a claw-foot tub, the perfect place to relax after a long day.
In addition, the newly restored and renovated barn features a mid-level exercise studio and a children’s playroom that connects to the main house.
From a derelict relic that was slated for demolition to a warmly inviting and beautifully utilitarian living space, this barn has undergone an almost magical transformation to become a beautiful addition and asset to this stately home.
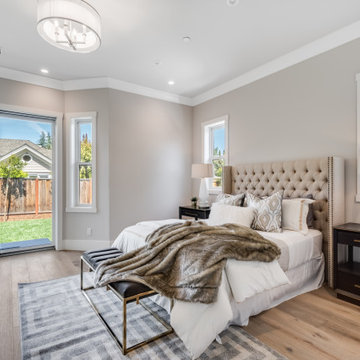
California Ranch Farmhouse Style Design 2020
サンフランシスコにある広いカントリー風のおしゃれな主寝室 (グレーの壁、淡色無垢フローリング、暖炉なし、グレーの床) のインテリア
サンフランシスコにある広いカントリー風のおしゃれな主寝室 (グレーの壁、淡色無垢フローリング、暖炉なし、グレーの床) のインテリア
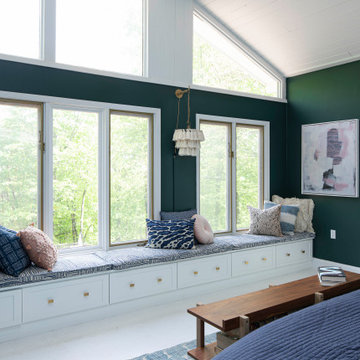
A CT farmhouse gets a modern, colorful update.
他の地域にある広いカントリー風のおしゃれな主寝室 (緑の壁、淡色無垢フローリング、暖炉なし、白い床) のインテリア
他の地域にある広いカントリー風のおしゃれな主寝室 (緑の壁、淡色無垢フローリング、暖炉なし、白い床) のインテリア
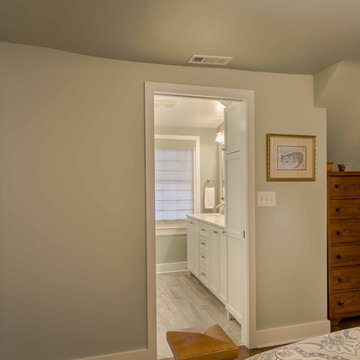
This adorable Cape Cod house needed upgrading of its existing shared hall bath, and the addition of a new master bath. Removing a wall in the bath revealed gorgeous brick, to be left exposed. The existing master bedroom had a small reading nook that was perfect for the addition of a new bath - just barely large enough for a large shower, toilet, and double-sink vanities. The clean lines, white shaker cabinets, white subway tile, and finished details make these 2 baths the star of this quaint home.
Photography by Kmiecik Imagery.
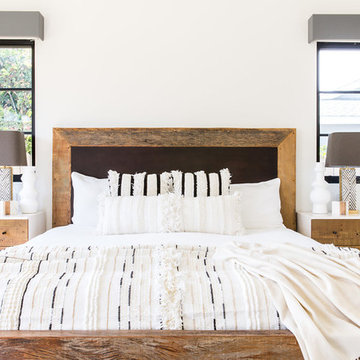
Marisa Vitale Photography
www.marisavitale.com
ロサンゼルスにある広いカントリー風のおしゃれな主寝室 (白い壁、淡色無垢フローリング、暖炉なし) のインテリア
ロサンゼルスにある広いカントリー風のおしゃれな主寝室 (白い壁、淡色無垢フローリング、暖炉なし) のインテリア
カントリー風の寝室 (暖炉なし、淡色無垢フローリング、リノリウムの床、トラバーチンの床、クッションフロア) の写真
1
