カントリー風の浴室・バスルーム (グレーの床、オレンジのタイル、白いタイル) の写真
絞り込み:
資材コスト
並び替え:今日の人気順
写真 1〜20 枚目(全 1,637 枚)
1/5

他の地域にあるラグジュアリーな広いカントリー風のおしゃれなマスターバスルーム (置き型浴槽、アルコーブ型シャワー、分離型トイレ、白いタイル、磁器タイル、白い壁、セラミックタイルの床、グレーの床) の写真
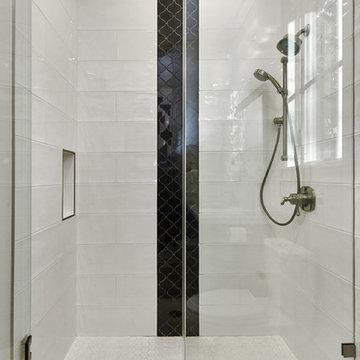
Arch Studio, Inc. Architecture & Interiors 2018
サンフランシスコにあるラグジュアリーな中くらいなカントリー風のおしゃれなバスルーム (浴槽なし) (シェーカースタイル扉のキャビネット、黒いキャビネット、アルコーブ型シャワー、一体型トイレ 、白いタイル、サブウェイタイル、白い壁、磁器タイルの床、アンダーカウンター洗面器、クオーツストーンの洗面台、グレーの床、開き戸のシャワー、白い洗面カウンター) の写真
サンフランシスコにあるラグジュアリーな中くらいなカントリー風のおしゃれなバスルーム (浴槽なし) (シェーカースタイル扉のキャビネット、黒いキャビネット、アルコーブ型シャワー、一体型トイレ 、白いタイル、サブウェイタイル、白い壁、磁器タイルの床、アンダーカウンター洗面器、クオーツストーンの洗面台、グレーの床、開き戸のシャワー、白い洗面カウンター) の写真
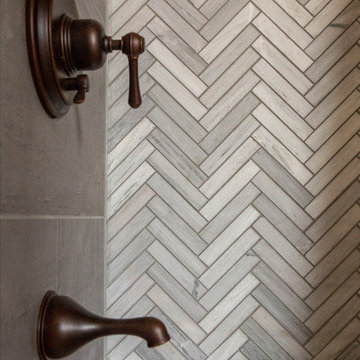
This beautiful showcase home offers a blend of crisp, uncomplicated modern lines and a touch of farmhouse architectural details. The 5,100 square feet single level home with 5 bedrooms, 3 ½ baths with a large vaulted bonus room over the garage is delightfully welcoming.
For more photos of this project visit our website: https://wendyobrienid.com.

Bruce Cole Photography
他の地域にあるお手頃価格の中くらいなカントリー風のおしゃれな浴室 (白いタイル、磁器タイル、白い壁、玉石タイル、開き戸のシャワー、アルコーブ型シャワー、グレーの床) の写真
他の地域にあるお手頃価格の中くらいなカントリー風のおしゃれな浴室 (白いタイル、磁器タイル、白い壁、玉石タイル、開き戸のシャワー、アルコーブ型シャワー、グレーの床) の写真

シカゴにある広いカントリー風のおしゃれなマスターバスルーム (落し込みパネル扉のキャビネット、白いキャビネット、アルコーブ型シャワー、分離型トイレ、白いタイル、セラミックタイル、白い壁、大理石の床、アンダーカウンター洗面器、クオーツストーンの洗面台、グレーの床、開き戸のシャワー、白い洗面カウンター、洗面台2つ、造り付け洗面台) の写真

While the majority of APD designs are created to meet the specific and unique needs of the client, this whole home remodel was completed in partnership with Black Sheep Construction as a high end house flip. From space planning to cabinet design, finishes to fixtures, appliances to plumbing, cabinet finish to hardware, paint to stone, siding to roofing; Amy created a design plan within the contractor’s remodel budget focusing on the details that would be important to the future home owner. What was a single story house that had fallen out of repair became a stunning Pacific Northwest modern lodge nestled in the woods!
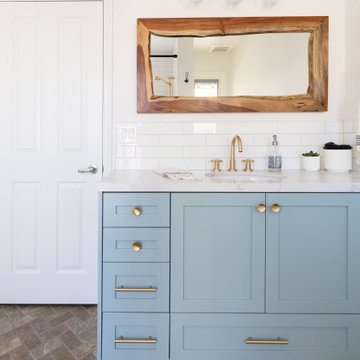
This guest bath has a light and airy feel with an organic element and pop of color. The custom vanity is in a midtown jade aqua-green PPG paint Holy Glen. It provides ample storage while giving contrast to the white and brass elements. A playful use of mixed metal finishes gives the bathroom an up-dated look. The 3 light sconce is gold and black with glass globes that tie the gold cross handle plumbing fixtures and matte black hardware and bathroom accessories together. The quartz countertop has gold veining that adds additional warmth to the space. The acacia wood framed mirror with a natural interior edge gives the bathroom an organic warm feel that carries into the curb-less shower through the use of warn toned river rock. White subway tile in an offset pattern is used on all three walls in the shower and carried over to the vanity backsplash. The shower has a tall niche with quartz shelves providing lots of space for storing shower necessities. The river rock from the shower floor is carried to the back of the niche to add visual interest to the white subway shower wall as well as a black Schluter edge detail. The shower has a frameless glass rolling shower door with matte black hardware to give the this smaller bathroom an open feel and allow the natural light in. There is a gold handheld shower fixture with a cross handle detail that looks amazing against the white subway tile wall. The white Sherwin Williams Snowbound walls are the perfect backdrop to showcase the design elements of the bathroom.
Photography by LifeCreated.

The homeowners wanted to improve the layout and function of their tired 1980’s bathrooms. The master bath had a huge sunken tub that took up half the floor space and the shower was tiny and in small room with the toilet. We created a new toilet room and moved the shower to allow it to grow in size. This new space is far more in tune with the client’s needs. The kid’s bath was a large space. It only needed to be updated to today’s look and to flow with the rest of the house. The powder room was small, adding the pedestal sink opened it up and the wallpaper and ship lap added the character that it needed
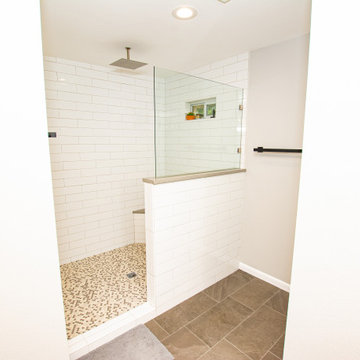
オースティンにあるカントリー風のおしゃれな浴室 (シェーカースタイル扉のキャビネット、茶色いキャビネット、オープン型シャワー、白いタイル、サブウェイタイル、グレーの壁、磁器タイルの床、アンダーカウンター洗面器、クオーツストーンの洗面台、グレーの床、オープンシャワー、グレーの洗面カウンター) の写真
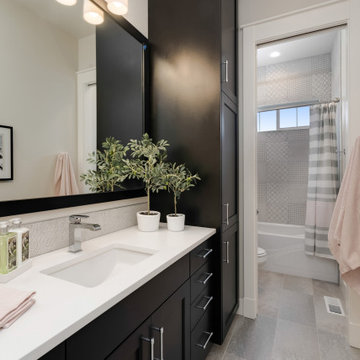
ボイシにあるラグジュアリーな中くらいなカントリー風のおしゃれな浴室 (落し込みパネル扉のキャビネット、黒いキャビネット、アルコーブ型浴槽、シャワー付き浴槽 、グレーのタイル、白いタイル、セラミックタイル、グレーの壁、セメントタイルの床、アンダーカウンター洗面器、クオーツストーンの洗面台、グレーの床、シャワーカーテン、白い洗面カウンター) の写真
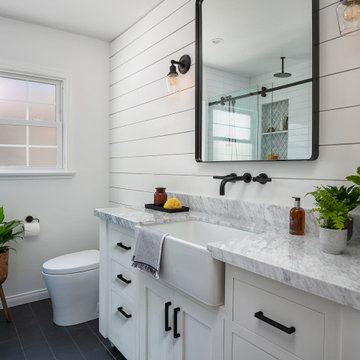
ロサンゼルスにある小さなカントリー風のおしゃれなバスルーム (浴槽なし) (シェーカースタイル扉のキャビネット、白いキャビネット、アルコーブ型シャワー、一体型トイレ 、白いタイル、磁器タイル、白い壁、磁器タイルの床、横長型シンク、大理石の洗面台、グレーの床、引戸のシャワー、グレーの洗面カウンター) の写真
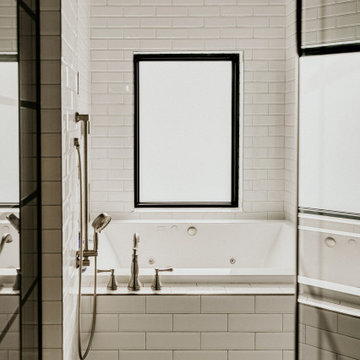
Master Bath
他の地域にある高級な中くらいなカントリー風のおしゃれなマスターバスルーム (オープンシェルフ、黒いキャビネット、ドロップイン型浴槽、ダブルシャワー、白いタイル、サブウェイタイル、ベージュの壁、セラミックタイルの床、ベッセル式洗面器、クオーツストーンの洗面台、グレーの床、開き戸のシャワー、白い洗面カウンター) の写真
他の地域にある高級な中くらいなカントリー風のおしゃれなマスターバスルーム (オープンシェルフ、黒いキャビネット、ドロップイン型浴槽、ダブルシャワー、白いタイル、サブウェイタイル、ベージュの壁、セラミックタイルの床、ベッセル式洗面器、クオーツストーンの洗面台、グレーの床、開き戸のシャワー、白い洗面カウンター) の写真

ボストンにあるカントリー風のおしゃれなバスルーム (浴槽なし) (レイズドパネル扉のキャビネット、白いキャビネット、アルコーブ型シャワー、白いタイル、白い壁、アンダーカウンター洗面器、グレーの床、開き戸のシャワー、グレーの洗面カウンター) の写真
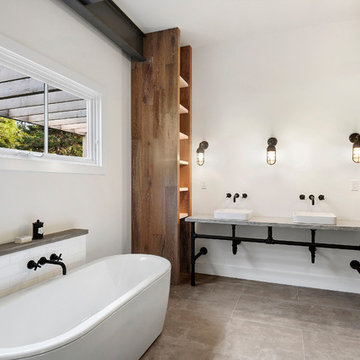
ニューヨークにあるカントリー風のおしゃれなマスターバスルーム (オープンシェルフ、置き型浴槽、白いタイル、サブウェイタイル、白い壁、ベッセル式洗面器、グレーの床、グレーの洗面カウンター) の写真

Lower Level 3/4 Bathroom features shiplap wall, subway tile shower, furniture piece vanity, and rustic tile floor.
ミネアポリスにある中くらいなカントリー風のおしゃれなバスルーム (浴槽なし) (アルコーブ型シャワー、磁器タイルの床、人工大理石カウンター、開き戸のシャワー、中間色木目調キャビネット、分離型トイレ、白いタイル、ベージュの壁、ベッセル式洗面器、グレーの床、フラットパネル扉のキャビネット) の写真
ミネアポリスにある中くらいなカントリー風のおしゃれなバスルーム (浴槽なし) (アルコーブ型シャワー、磁器タイルの床、人工大理石カウンター、開き戸のシャワー、中間色木目調キャビネット、分離型トイレ、白いタイル、ベージュの壁、ベッセル式洗面器、グレーの床、フラットパネル扉のキャビネット) の写真
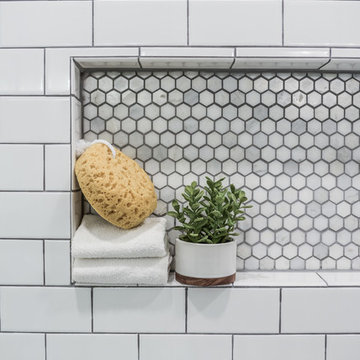
Darby Kate Photography
ダラスにあるカントリー風のおしゃれなマスターバスルーム (シェーカースタイル扉のキャビネット、グレーのキャビネット、ダブルシャワー、白いタイル、セラミックタイル、グレーの壁、セラミックタイルの床、アンダーカウンター洗面器、御影石の洗面台、グレーの床、引戸のシャワー) の写真
ダラスにあるカントリー風のおしゃれなマスターバスルーム (シェーカースタイル扉のキャビネット、グレーのキャビネット、ダブルシャワー、白いタイル、セラミックタイル、グレーの壁、セラミックタイルの床、アンダーカウンター洗面器、御影石の洗面台、グレーの床、引戸のシャワー) の写真
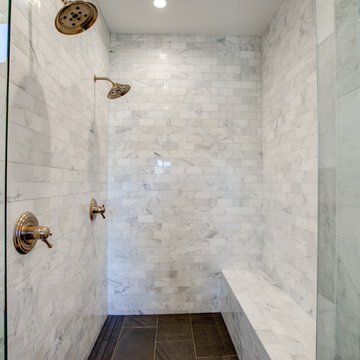
As you walk into your master suite, this is your view! It is simply breathtaking! Shiplap walls and ceiling with a painted brick wall as the back drop!
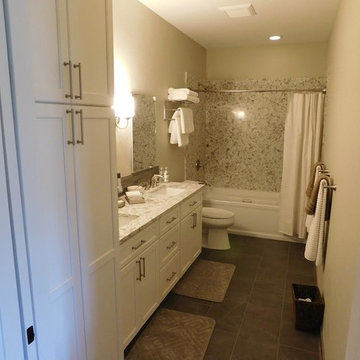
シアトルにあるお手頃価格の中くらいなカントリー風のおしゃれなバスルーム (浴槽なし) (シェーカースタイル扉のキャビネット、白いキャビネット、アルコーブ型浴槽、シャワー付き浴槽 、分離型トイレ、白いタイル、石スラブタイル、ベージュの壁、磁器タイルの床、アンダーカウンター洗面器、御影石の洗面台、グレーの床、シャワーカーテン) の写真
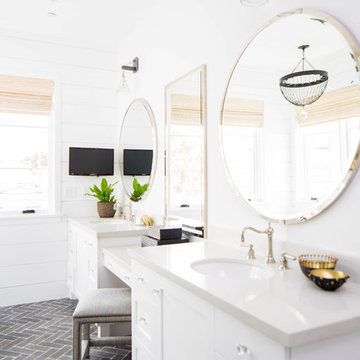
Build: Graystone Custom Builders, Interior Design: Blackband Design, Photography: Ryan Garvin
オレンジカウンティにある広いカントリー風のおしゃれなマスターバスルーム (シェーカースタイル扉のキャビネット、白いキャビネット、置き型浴槽、アルコーブ型シャワー、白いタイル、白い壁、アンダーカウンター洗面器、グレーの床、開き戸のシャワー、白い洗面カウンター) の写真
オレンジカウンティにある広いカントリー風のおしゃれなマスターバスルーム (シェーカースタイル扉のキャビネット、白いキャビネット、置き型浴槽、アルコーブ型シャワー、白いタイル、白い壁、アンダーカウンター洗面器、グレーの床、開き戸のシャワー、白い洗面カウンター) の写真
カントリー風の浴室・バスルーム (グレーの床、オレンジのタイル、白いタイル) の写真
1
