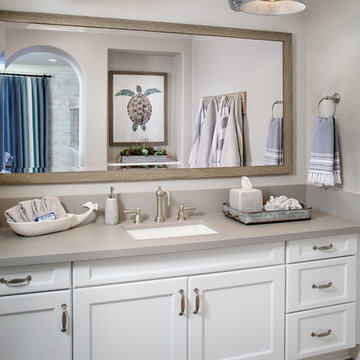白いカントリー風の子供用バスルーム・バスルーム (淡色無垢フローリング、スレートの床) の写真
絞り込み:
資材コスト
並び替え:今日の人気順
写真 1〜20 枚目(全 27 枚)

The homeowners wanted to improve the layout and function of their tired 1980’s bathrooms. The master bath had a huge sunken tub that took up half the floor space and the shower was tiny and in small room with the toilet. We created a new toilet room and moved the shower to allow it to grow in size. This new space is far more in tune with the client’s needs. The kid’s bath was a large space. It only needed to be updated to today’s look and to flow with the rest of the house. The powder room was small, adding the pedestal sink opened it up and the wallpaper and ship lap added the character that it needed

ロサンゼルスにある高級な中くらいなカントリー風のおしゃれな子供用バスルーム (レイズドパネル扉のキャビネット、グレーのキャビネット、アルコーブ型シャワー、一体型トイレ 、白い壁、淡色無垢フローリング、オーバーカウンターシンク、大理石の洗面台、ベージュの床、開き戸のシャワー、グレーの洗面カウンター、洗面台1つ、フローティング洗面台、白い天井) の写真

ソルトレイクシティにある高級な中くらいなカントリー風のおしゃれな子供用バスルーム (シェーカースタイル扉のキャビネット、白いキャビネット、ドロップイン型浴槽、シャワー付き浴槽 、分離型トイレ、白いタイル、磁器タイル、白い壁、スレートの床、アンダーカウンター洗面器、クオーツストーンの洗面台、黒い床、シャワーカーテン、白い洗面カウンター) の写真
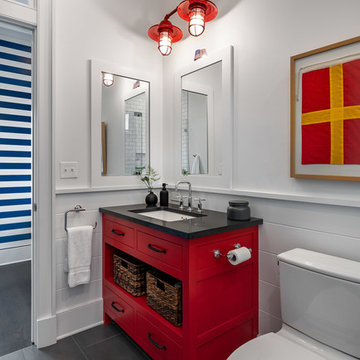
Bathroom with red vanity and shiplap walls.
Photographer: Rob Karosis
ニューヨークにある高級な広いカントリー風のおしゃれな子供用バスルーム (フラットパネル扉のキャビネット、赤いキャビネット、白い壁、スレートの床、アンダーカウンター洗面器、グレーの床、黒い洗面カウンター) の写真
ニューヨークにある高級な広いカントリー風のおしゃれな子供用バスルーム (フラットパネル扉のキャビネット、赤いキャビネット、白い壁、スレートの床、アンダーカウンター洗面器、グレーの床、黒い洗面カウンター) の写真
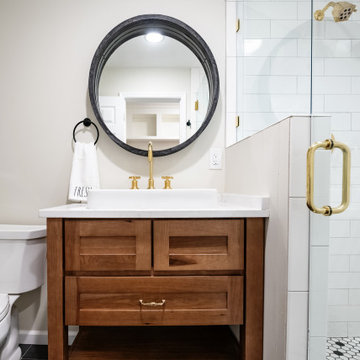
バーミングハムにあるお手頃価格の小さなカントリー風のおしゃれな子供用バスルーム (シェーカースタイル扉のキャビネット、中間色木目調キャビネット、分離型トイレ、白いタイル、サブウェイタイル、白い壁、スレートの床、ベッセル式洗面器、クオーツストーンの洗面台、黒い床、開き戸のシャワー、白い洗面カウンター、ニッチ、洗面台1つ、独立型洗面台、三角天井、レンガ壁) の写真
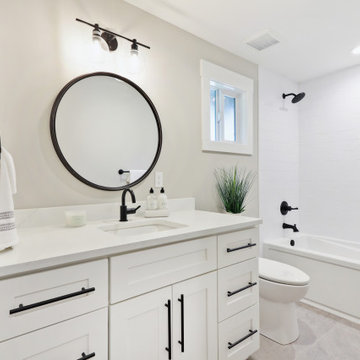
Main bath features white & black look with white shaker cabinets, white subway tiled in shower, gray tile flooring with black plumbing, black hardware and black mirror and light fixtures
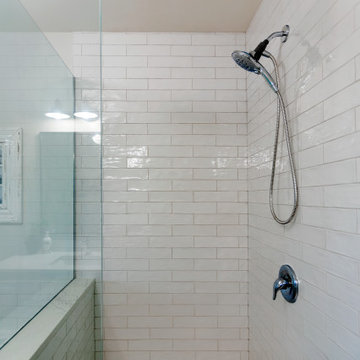
Photo by Brice Ferre.
バンクーバーにあるお手頃価格の広いカントリー風のおしゃれな子供用バスルーム (シェーカースタイル扉のキャビネット、淡色木目調キャビネット、ドロップイン型浴槽、アルコーブ型シャワー、分離型トイレ、白いタイル、サブウェイタイル、淡色無垢フローリング、アンダーカウンター洗面器、クオーツストーンの洗面台、開き戸のシャワー、白い洗面カウンター、洗面台1つ、独立型洗面台) の写真
バンクーバーにあるお手頃価格の広いカントリー風のおしゃれな子供用バスルーム (シェーカースタイル扉のキャビネット、淡色木目調キャビネット、ドロップイン型浴槽、アルコーブ型シャワー、分離型トイレ、白いタイル、サブウェイタイル、淡色無垢フローリング、アンダーカウンター洗面器、クオーツストーンの洗面台、開き戸のシャワー、白い洗面カウンター、洗面台1つ、独立型洗面台) の写真
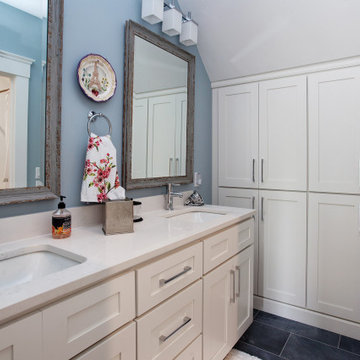
Gorgeous shared bathroom on the 2nd floor of The Flatts. View House Plan THD-7375: https://www.thehousedesigners.com/plan/the-flatts-7375/
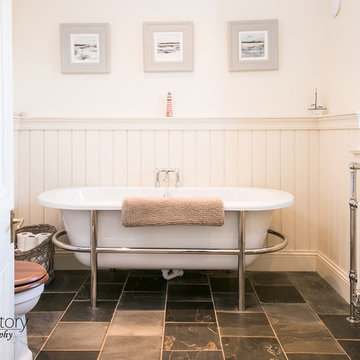
Tracey Bloxham, Inside Story Photography
Photographed for Crabtree & Crabtree www.crabtreeandcrabtree.com
他の地域にある中くらいなカントリー風のおしゃれな子供用バスルーム (オープンシェルフ、置き型浴槽、コーナー設置型シャワー、分離型トイレ、グレーのタイル、セラミックタイル、ベージュの壁、スレートの床、ペデスタルシンク) の写真
他の地域にある中くらいなカントリー風のおしゃれな子供用バスルーム (オープンシェルフ、置き型浴槽、コーナー設置型シャワー、分離型トイレ、グレーのタイル、セラミックタイル、ベージュの壁、スレートの床、ペデスタルシンク) の写真
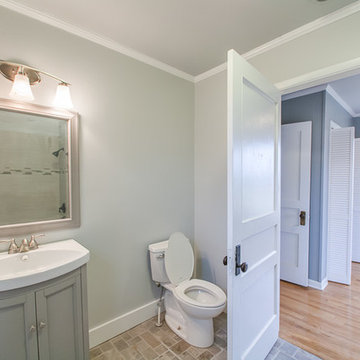
2nd bedroom bath
Audrey Spillman Photography
ナッシュビルにある中くらいなカントリー風のおしゃれな子供用バスルーム (アンダーカウンター洗面器、家具調キャビネット、ドロップイン型浴槽、シャワー付き浴槽 、一体型トイレ 、グレーのタイル、セラミックタイル、グレーの壁、スレートの床) の写真
ナッシュビルにある中くらいなカントリー風のおしゃれな子供用バスルーム (アンダーカウンター洗面器、家具調キャビネット、ドロップイン型浴槽、シャワー付き浴槽 、一体型トイレ 、グレーのタイル、セラミックタイル、グレーの壁、スレートの床) の写真
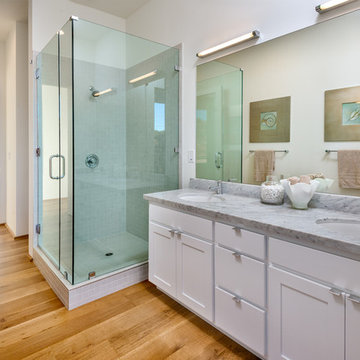
サンフランシスコにあるカントリー風のおしゃれな子供用バスルーム (アンダーカウンター洗面器、シェーカースタイル扉のキャビネット、白いキャビネット、大理石の洗面台、コーナー設置型シャワー、グレーのタイル、白い壁、淡色無垢フローリング) の写真
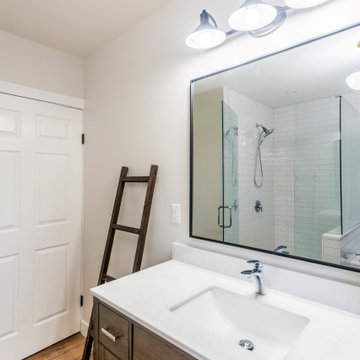
Photo by Brice Ferre.
バンクーバーにあるお手頃価格の広いカントリー風のおしゃれな子供用バスルーム (シェーカースタイル扉のキャビネット、淡色木目調キャビネット、ドロップイン型浴槽、アルコーブ型シャワー、分離型トイレ、白いタイル、サブウェイタイル、淡色無垢フローリング、アンダーカウンター洗面器、クオーツストーンの洗面台、開き戸のシャワー、白い洗面カウンター、洗面台1つ、独立型洗面台) の写真
バンクーバーにあるお手頃価格の広いカントリー風のおしゃれな子供用バスルーム (シェーカースタイル扉のキャビネット、淡色木目調キャビネット、ドロップイン型浴槽、アルコーブ型シャワー、分離型トイレ、白いタイル、サブウェイタイル、淡色無垢フローリング、アンダーカウンター洗面器、クオーツストーンの洗面台、開き戸のシャワー、白い洗面カウンター、洗面台1つ、独立型洗面台) の写真
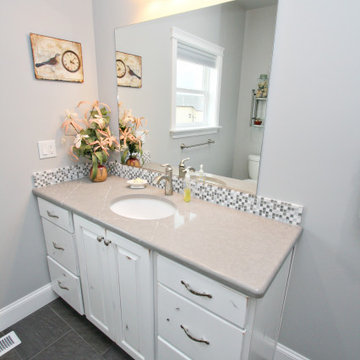
他の地域にある中くらいなカントリー風のおしゃれな子供用バスルーム (レイズドパネル扉のキャビネット、白いキャビネット、シャワー付き浴槽 、マルチカラーのタイル、ガラスタイル、グレーの壁、スレートの床、アンダーカウンター洗面器、クオーツストーンの洗面台、グレーの床、グレーの洗面カウンター) の写真
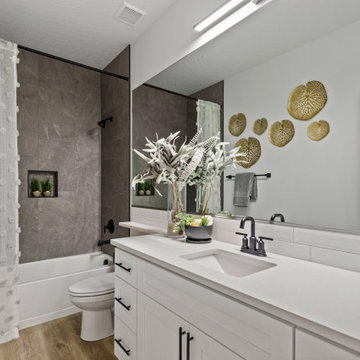
Bathroom
高級な中くらいなカントリー風のおしゃれな子供用バスルーム (シェーカースタイル扉のキャビネット、白いキャビネット、ドロップイン型浴槽、シャワー付き浴槽 、グレーのタイル、セラミックタイル、白い壁、淡色無垢フローリング、アンダーカウンター洗面器、クオーツストーンの洗面台、ベージュの床、シャワーカーテン、白い洗面カウンター、ニッチ、洗面台1つ、造り付け洗面台、全タイプの天井の仕上げ、全タイプの壁の仕上げ) の写真
高級な中くらいなカントリー風のおしゃれな子供用バスルーム (シェーカースタイル扉のキャビネット、白いキャビネット、ドロップイン型浴槽、シャワー付き浴槽 、グレーのタイル、セラミックタイル、白い壁、淡色無垢フローリング、アンダーカウンター洗面器、クオーツストーンの洗面台、ベージュの床、シャワーカーテン、白い洗面カウンター、ニッチ、洗面台1つ、造り付け洗面台、全タイプの天井の仕上げ、全タイプの壁の仕上げ) の写真

The homeowners wanted to improve the layout and function of their tired 1980’s bathrooms. The master bath had a huge sunken tub that took up half the floor space and the shower was tiny and in small room with the toilet. We created a new toilet room and moved the shower to allow it to grow in size. This new space is far more in tune with the client’s needs. The kid’s bath was a large space. It only needed to be updated to today’s look and to flow with the rest of the house. The powder room was small, adding the pedestal sink opened it up and the wallpaper and ship lap added the character that it needed

The homeowners wanted to improve the layout and function of their tired 1980’s bathrooms. The master bath had a huge sunken tub that took up half the floor space and the shower was tiny and in small room with the toilet. We created a new toilet room and moved the shower to allow it to grow in size. This new space is far more in tune with the client’s needs. The kid’s bath was a large space. It only needed to be updated to today’s look and to flow with the rest of the house. The powder room was small, adding the pedestal sink opened it up and the wallpaper and ship lap added the character that it needed
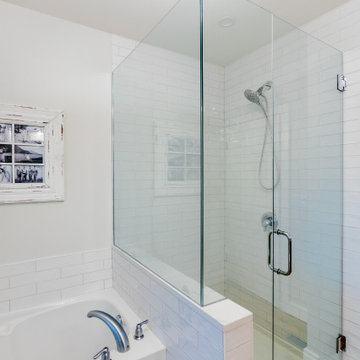
Photo by Brice Ferre.
バンクーバーにあるお手頃価格の広いカントリー風のおしゃれな子供用バスルーム (シェーカースタイル扉のキャビネット、淡色木目調キャビネット、ドロップイン型浴槽、アルコーブ型シャワー、分離型トイレ、白いタイル、サブウェイタイル、淡色無垢フローリング、アンダーカウンター洗面器、クオーツストーンの洗面台、開き戸のシャワー、白い洗面カウンター、洗面台1つ、独立型洗面台) の写真
バンクーバーにあるお手頃価格の広いカントリー風のおしゃれな子供用バスルーム (シェーカースタイル扉のキャビネット、淡色木目調キャビネット、ドロップイン型浴槽、アルコーブ型シャワー、分離型トイレ、白いタイル、サブウェイタイル、淡色無垢フローリング、アンダーカウンター洗面器、クオーツストーンの洗面台、開き戸のシャワー、白い洗面カウンター、洗面台1つ、独立型洗面台) の写真
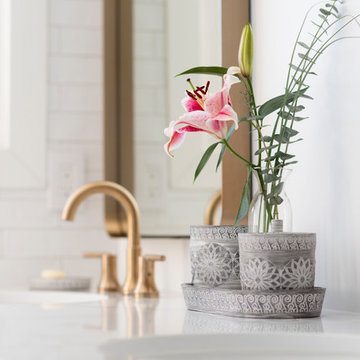
ソルトレイクシティにある高級な中くらいなカントリー風のおしゃれな子供用バスルーム (シェーカースタイル扉のキャビネット、白いキャビネット、ドロップイン型浴槽、シャワー付き浴槽 、分離型トイレ、白いタイル、磁器タイル、白い壁、スレートの床、アンダーカウンター洗面器、クオーツストーンの洗面台、黒い床、シャワーカーテン、白い洗面カウンター) の写真
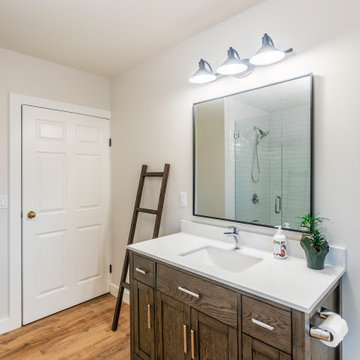
Photo by Brice Ferre.
バンクーバーにあるお手頃価格の広いカントリー風のおしゃれな子供用バスルーム (シェーカースタイル扉のキャビネット、淡色木目調キャビネット、分離型トイレ、淡色無垢フローリング、アンダーカウンター洗面器、クオーツストーンの洗面台、白い洗面カウンター、洗面台1つ、独立型洗面台) の写真
バンクーバーにあるお手頃価格の広いカントリー風のおしゃれな子供用バスルーム (シェーカースタイル扉のキャビネット、淡色木目調キャビネット、分離型トイレ、淡色無垢フローリング、アンダーカウンター洗面器、クオーツストーンの洗面台、白い洗面カウンター、洗面台1つ、独立型洗面台) の写真
白いカントリー風の子供用バスルーム・バスルーム (淡色無垢フローリング、スレートの床) の写真
1
