カントリー風の浴室・バスルーム (青いキャビネット、黄色いキャビネット、セラミックタイルの床、モザイクタイル) の写真
絞り込み:
資材コスト
並び替え:今日の人気順
写真 1〜20 枚目(全 207 枚)

We planned a thoughtful redesign of this beautiful home while retaining many of the existing features. We wanted this house to feel the immediacy of its environment. So we carried the exterior front entry style into the interiors, too, as a way to bring the beautiful outdoors in. In addition, we added patios to all the bedrooms to make them feel much bigger. Luckily for us, our temperate California climate makes it possible for the patios to be used consistently throughout the year.
The original kitchen design did not have exposed beams, but we decided to replicate the motif of the 30" living room beams in the kitchen as well, making it one of our favorite details of the house. To make the kitchen more functional, we added a second island allowing us to separate kitchen tasks. The sink island works as a food prep area, and the bar island is for mail, crafts, and quick snacks.
We designed the primary bedroom as a relaxation sanctuary – something we highly recommend to all parents. It features some of our favorite things: a cognac leather reading chair next to a fireplace, Scottish plaid fabrics, a vegetable dye rug, art from our favorite cities, and goofy portraits of the kids.
---
Project designed by Courtney Thomas Design in La Cañada. Serving Pasadena, Glendale, Monrovia, San Marino, Sierra Madre, South Pasadena, and Altadena.
For more about Courtney Thomas Design, see here: https://www.courtneythomasdesign.com/
To learn more about this project, see here:
https://www.courtneythomasdesign.com/portfolio/functional-ranch-house-design/

Bright and fun bathroom featuring a floating, navy, custom vanity, decorative, patterned, floor tile that leads into a step down shower with a linear drain. The transom window above the vanity adds natural light to the space.

Susan Brenner
デンバーにある高級な中くらいなカントリー風のおしゃれなバスルーム (浴槽なし) (フラットパネル扉のキャビネット、青いキャビネット、アルコーブ型シャワー、分離型トイレ、グレーの壁、セラミックタイルの床、ベッセル式洗面器、木製洗面台、白い床、引戸のシャワー、ブラウンの洗面カウンター、白いタイル、サブウェイタイル) の写真
デンバーにある高級な中くらいなカントリー風のおしゃれなバスルーム (浴槽なし) (フラットパネル扉のキャビネット、青いキャビネット、アルコーブ型シャワー、分離型トイレ、グレーの壁、セラミックタイルの床、ベッセル式洗面器、木製洗面台、白い床、引戸のシャワー、ブラウンの洗面カウンター、白いタイル、サブウェイタイル) の写真

This boy's bathroom comes with a farmhouse style sink in a beautiful dark blue. With a door that leads to the outside patio, they can come in & out as they please. The Elliot Farmhouse lighting fixtures and vanity mirrors create a simple elegance.
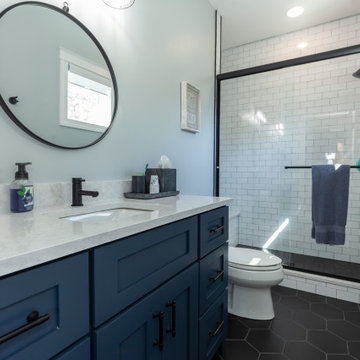
Modern Farmhouse Guest Bathroom
シカゴにあるカントリー風のおしゃれなバスルーム (浴槽なし) (青いキャビネット、オープン型シャワー、一体型トイレ 、青い壁、セラミックタイルの床、黒い床、白い洗面カウンター、洗面台1つ、造り付け洗面台) の写真
シカゴにあるカントリー風のおしゃれなバスルーム (浴槽なし) (青いキャビネット、オープン型シャワー、一体型トイレ 、青い壁、セラミックタイルの床、黒い床、白い洗面カウンター、洗面台1つ、造り付け洗面台) の写真
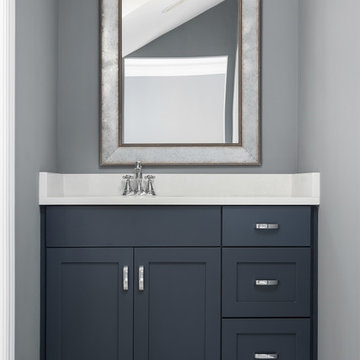
DJK Custom Homes, Inc.
シカゴにあるラグジュアリーな広いカントリー風のおしゃれなマスターバスルーム (シェーカースタイル扉のキャビネット、青いキャビネット、置き型浴槽、分離型トイレ、白いタイル、セラミックタイル、グレーの壁、セラミックタイルの床、アンダーカウンター洗面器、クオーツストーンの洗面台、黒い床、白い洗面カウンター) の写真
シカゴにあるラグジュアリーな広いカントリー風のおしゃれなマスターバスルーム (シェーカースタイル扉のキャビネット、青いキャビネット、置き型浴槽、分離型トイレ、白いタイル、セラミックタイル、グレーの壁、セラミックタイルの床、アンダーカウンター洗面器、クオーツストーンの洗面台、黒い床、白い洗面カウンター) の写真

オースティンにあるお手頃価格の中くらいなカントリー風のおしゃれな子供用バスルーム (落し込みパネル扉のキャビネット、青いキャビネット、アルコーブ型浴槽、アルコーブ型シャワー、分離型トイレ、白いタイル、セラミックタイル、グレーの壁、セラミックタイルの床、アンダーカウンター洗面器、クオーツストーンの洗面台、グレーの床、シャワーカーテン、白い洗面カウンター、ニッチ、洗面台1つ、造り付け洗面台) の写真
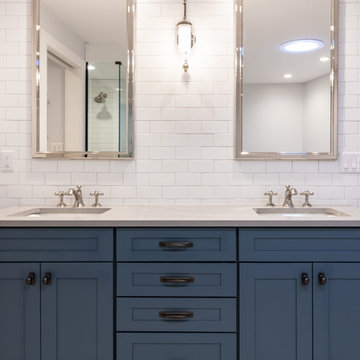
Maggie McClanahan
セントルイスにあるラグジュアリーな巨大なカントリー風のおしゃれなマスターバスルーム (家具調キャビネット、青いキャビネット、猫足バスタブ、白いタイル、セラミックタイル、グレーの壁、セラミックタイルの床、アンダーカウンター洗面器、クオーツストーンの洗面台、白い洗面カウンター) の写真
セントルイスにあるラグジュアリーな巨大なカントリー風のおしゃれなマスターバスルーム (家具調キャビネット、青いキャビネット、猫足バスタブ、白いタイル、セラミックタイル、グレーの壁、セラミックタイルの床、アンダーカウンター洗面器、クオーツストーンの洗面台、白い洗面カウンター) の写真
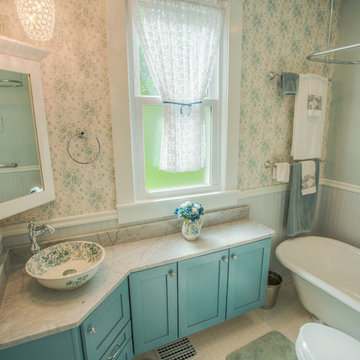
In keeping with the era of the house, Riverside Construction re-surfaced the existing claw-foot tub and added a new painted vanity with a Carrara marble top. A beautiful crystal pendant light from the Maxim Glimmer collection was added above the sink and carefully selected wallpaper was used to closely resemble the pattern in the heirloom sink.
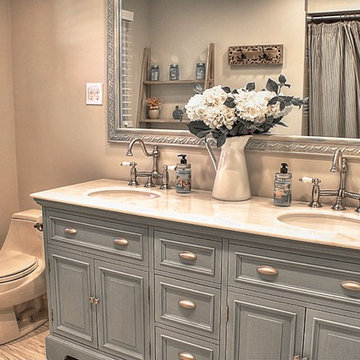
The bathroom flooring was changed from ceramic tile to ceramic wood grain floor tile. I changed out the contractor grade cabinets and put in a cabinet that looks like a piece of furniture. I converted the single sink to a double sink and added new gorgeous faucets to the marble top bathroom cabinet. I took the existing mirror and added trim pieces around it and raised it to look like a expensive mirror. Shelving and hardware were added to complete the look.
Photo Credit: Kimberly Schneider
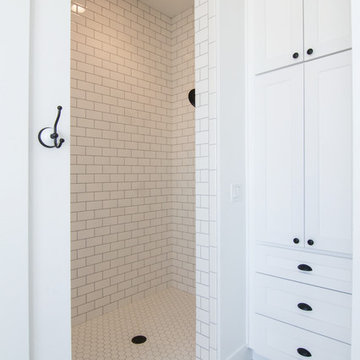
Becky Pospical
シアトルにあるお手頃価格の中くらいなカントリー風のおしゃれなマスターバスルーム (家具調キャビネット、青いキャビネット、置き型浴槽、アルコーブ型シャワー、分離型トイレ、白いタイル、セラミックタイル、白い壁、セラミックタイルの床、ベッセル式洗面器、クオーツストーンの洗面台、白い床、オープンシャワー) の写真
シアトルにあるお手頃価格の中くらいなカントリー風のおしゃれなマスターバスルーム (家具調キャビネット、青いキャビネット、置き型浴槽、アルコーブ型シャワー、分離型トイレ、白いタイル、セラミックタイル、白い壁、セラミックタイルの床、ベッセル式洗面器、クオーツストーンの洗面台、白い床、オープンシャワー) の写真
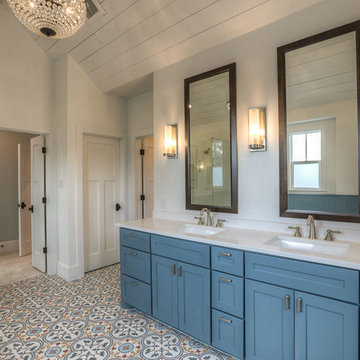
master bath vanity.
ヒューストンにある高級な中くらいなカントリー風のおしゃれなマスターバスルーム (シェーカースタイル扉のキャビネット、青いキャビネット、置き型浴槽、バリアフリー、マルチカラーのタイル、セラミックタイル、白い壁、セラミックタイルの床、アンダーカウンター洗面器、大理石の洗面台) の写真
ヒューストンにある高級な中くらいなカントリー風のおしゃれなマスターバスルーム (シェーカースタイル扉のキャビネット、青いキャビネット、置き型浴槽、バリアフリー、マルチカラーのタイル、セラミックタイル、白い壁、セラミックタイルの床、アンダーカウンター洗面器、大理石の洗面台) の写真

ルイビルにある広いカントリー風のおしゃれなマスターバスルーム (落し込みパネル扉のキャビネット、青いキャビネット、グレーの壁、セラミックタイルの床、オーバーカウンターシンク、御影石の洗面台、白い床、黒い洗面カウンター、洗面台2つ、造り付け洗面台) の写真
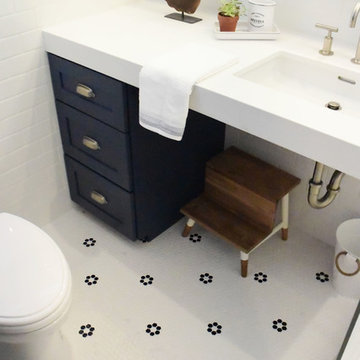
サンフランシスコにある小さなカントリー風のおしゃれな子供用バスルーム (フラットパネル扉のキャビネット、青いキャビネット、コーナー設置型シャワー、分離型トイレ、白いタイル、セラミックタイル、青い壁、セラミックタイルの床、アンダーカウンター洗面器、珪岩の洗面台、白い床、開き戸のシャワー、白い洗面カウンター) の写真
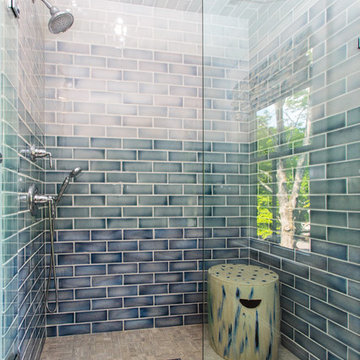
Custom tiles create a cool design in this shower!
ボストンにある中くらいなカントリー風のおしゃれなバスルーム (浴槽なし) (インセット扉のキャビネット、青いキャビネット、コーナー設置型シャワー、石タイル、セラミックタイルの床、アンダーカウンター洗面器、クオーツストーンの洗面台) の写真
ボストンにある中くらいなカントリー風のおしゃれなバスルーム (浴槽なし) (インセット扉のキャビネット、青いキャビネット、コーナー設置型シャワー、石タイル、セラミックタイルの床、アンダーカウンター洗面器、クオーツストーンの洗面台) の写真
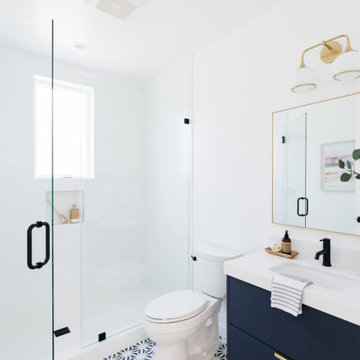
ロサンゼルスにある中くらいなカントリー風のおしゃれなバスルーム (浴槽なし) (フラットパネル扉のキャビネット、青いキャビネット、アルコーブ型シャワー、分離型トイレ、白い壁、モザイクタイル、アンダーカウンター洗面器、マルチカラーの床、開き戸のシャワー、白い洗面カウンター、ニッチ、洗面台1つ、フローティング洗面台) の写真
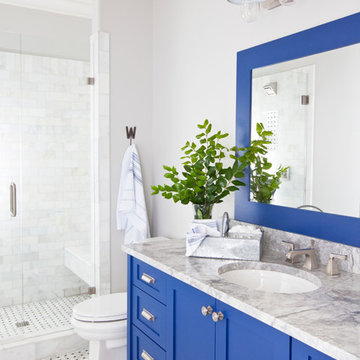
Christina Wedge
アトランタにあるカントリー風のおしゃれな子供用バスルーム (アンダーカウンター洗面器、シェーカースタイル扉のキャビネット、青いキャビネット、大理石の洗面台、白いタイル、石タイル、白い壁、モザイクタイル) の写真
アトランタにあるカントリー風のおしゃれな子供用バスルーム (アンダーカウンター洗面器、シェーカースタイル扉のキャビネット、青いキャビネット、大理石の洗面台、白いタイル、石タイル、白い壁、モザイクタイル) の写真
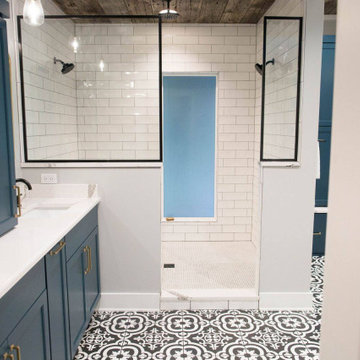
他の地域にある高級な広いカントリー風のおしゃれなマスターバスルーム (シェーカースタイル扉のキャビネット、青いキャビネット、オープン型シャワー、一体型トイレ 、白いタイル、サブウェイタイル、グレーの壁、セラミックタイルの床、アンダーカウンター洗面器、クオーツストーンの洗面台、マルチカラーの床、オープンシャワー、白い洗面カウンター) の写真
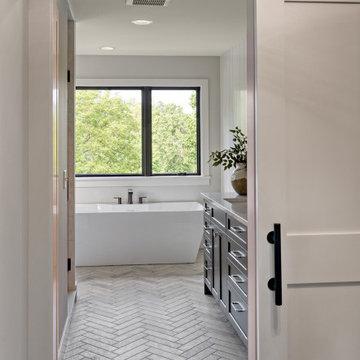
Upper Level: Master bathroom
ミネアポリスにある中くらいなカントリー風のおしゃれなマスターバスルーム (フラットパネル扉のキャビネット、青いキャビネット、置き型浴槽、アルコーブ型シャワー、一体型トイレ 、グレーの壁、セラミックタイルの床、アンダーカウンター洗面器、御影石の洗面台、白い床、開き戸のシャワー、白い洗面カウンター、トイレ室、洗面台2つ、造り付け洗面台) の写真
ミネアポリスにある中くらいなカントリー風のおしゃれなマスターバスルーム (フラットパネル扉のキャビネット、青いキャビネット、置き型浴槽、アルコーブ型シャワー、一体型トイレ 、グレーの壁、セラミックタイルの床、アンダーカウンター洗面器、御影石の洗面台、白い床、開き戸のシャワー、白い洗面カウンター、トイレ室、洗面台2つ、造り付け洗面台) の写真
カントリー風の浴室・バスルーム (青いキャビネット、黄色いキャビネット、セラミックタイルの床、モザイクタイル) の写真
1
