カントリー風の浴室・バスルーム (珪岩の洗面台、ソープストーンの洗面台、竹フローリング、玉石タイル、スレートの床) の写真
絞り込み:
資材コスト
並び替え:今日の人気順
写真 1〜20 枚目(全 24 枚)

Photography by Brad Knipstein
サンフランシスコにある小さなカントリー風のおしゃれなバスルーム (浴槽なし) (フラットパネル扉のキャビネット、中間色木目調キャビネット、アルコーブ型シャワー、白いタイル、セラミックタイル、白い壁、玉石タイル、アンダーカウンター洗面器、珪岩の洗面台、グレーの床、開き戸のシャワー、白い洗面カウンター、洗面台1つ、フローティング洗面台) の写真
サンフランシスコにある小さなカントリー風のおしゃれなバスルーム (浴槽なし) (フラットパネル扉のキャビネット、中間色木目調キャビネット、アルコーブ型シャワー、白いタイル、セラミックタイル、白い壁、玉石タイル、アンダーカウンター洗面器、珪岩の洗面台、グレーの床、開き戸のシャワー、白い洗面カウンター、洗面台1つ、フローティング洗面台) の写真

The 800 square-foot guest cottage is located on the footprint of a slightly smaller original cottage that was built three generations ago. With a failing structural system, the existing cottage had a very low sloping roof, did not provide for a lot of natural light and was not energy efficient. Utilizing high performing windows, doors and insulation, a total transformation of the structure occurred. A combination of clapboard and shingle siding, with standout touches of modern elegance, welcomes guests to their cozy retreat.
The cottage consists of the main living area, a small galley style kitchen, master bedroom, bathroom and sleeping loft above. The loft construction was a timber frame system utilizing recycled timbers from the Balsams Resort in northern New Hampshire. The stones for the front steps and hearth of the fireplace came from the existing cottage’s granite chimney. Stylistically, the design is a mix of both a “Cottage” style of architecture with some clean and simple “Tech” style features, such as the air-craft cable and metal railing system. The color red was used as a highlight feature, accentuated on the shed dormer window exterior frames, the vintage looking range, the sliding doors and other interior elements.
Photographer: John Hession

With expansive fields and beautiful farmland surrounding it, this historic farmhouse celebrates these views with floor-to-ceiling windows from the kitchen and sitting area. Originally constructed in the late 1700’s, the main house is connected to the barn by a new addition, housing a master bedroom suite and new two-car garage with carriage doors. We kept and restored all of the home’s existing historic single-pane windows, which complement its historic character. On the exterior, a combination of shingles and clapboard siding were continued from the barn and through the new addition.
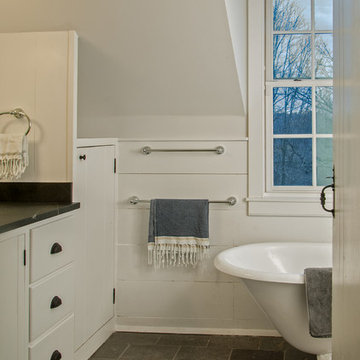
Dormers were added throughout the second story to bring in light and add head space in the bathroom and bedrooms. New stone tile, site built vanity with soapstone counter, restored antique tub. photo by Michael Gabor
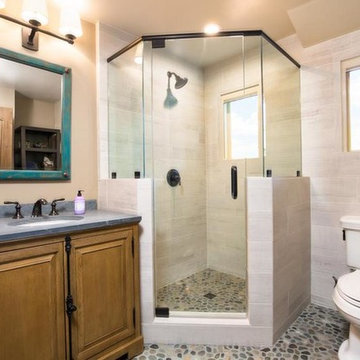
サンフランシスコにある中くらいなカントリー風のおしゃれなバスルーム (浴槽なし) (家具調キャビネット、淡色木目調キャビネット、コーナー設置型シャワー、一体型トイレ 、ベージュのタイル、磁器タイル、ベージュの壁、玉石タイル、オーバーカウンターシンク、ソープストーンの洗面台、グレーの床、開き戸のシャワー、グレーの洗面カウンター) の写真
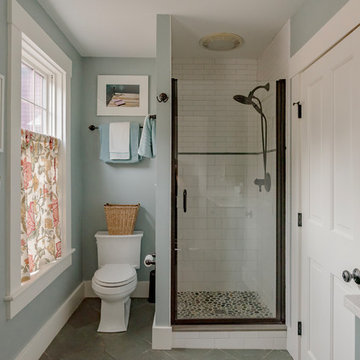
Northpeak Design Photography
ボストンにある高級な中くらいなカントリー風のおしゃれなバスルーム (浴槽なし) (分離型トイレ、白いタイル、サブウェイタイル、スレートの床、グレーの床、フラットパネル扉のキャビネット、グレーのキャビネット、アンダーカウンター洗面器、珪岩の洗面台、開き戸のシャワー、白い洗面カウンター、アルコーブ型シャワー、青い壁) の写真
ボストンにある高級な中くらいなカントリー風のおしゃれなバスルーム (浴槽なし) (分離型トイレ、白いタイル、サブウェイタイル、スレートの床、グレーの床、フラットパネル扉のキャビネット、グレーのキャビネット、アンダーカウンター洗面器、珪岩の洗面台、開き戸のシャワー、白い洗面カウンター、アルコーブ型シャワー、青い壁) の写真
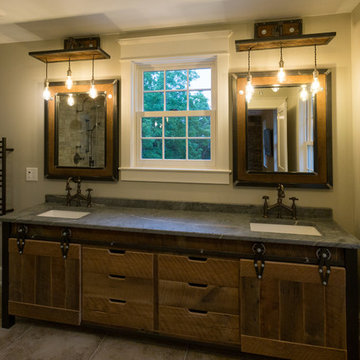
Lisa Usher Photography
ワシントンD.C.にあるカントリー風のおしゃれなマスターバスルーム (中間色木目調キャビネット、オープン型シャワー、グレーの壁、玉石タイル、アンダーカウンター洗面器、ソープストーンの洗面台、開き戸のシャワー) の写真
ワシントンD.C.にあるカントリー風のおしゃれなマスターバスルーム (中間色木目調キャビネット、オープン型シャワー、グレーの壁、玉石タイル、アンダーカウンター洗面器、ソープストーンの洗面台、開き戸のシャワー) の写真
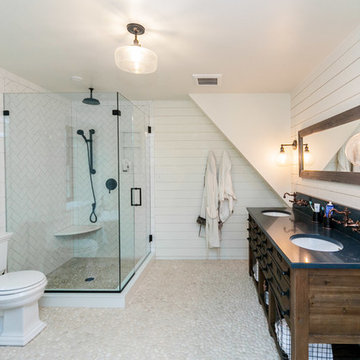
This was a full renovation of a 1920’s home sitting on a five acre lot. This is a beautiful and stately stone home whose interior was a victim of poorly thought-out, dated renovations and a sectioned off apartment taking up a quarter of the home. We changed the layout completely reclaimed the apartment and garage to make this space work for a growing family. We brought back style, elegance and era appropriate details to the main living spaces. Custom cabinetry, amazing carpentry details, reclaimed and natural materials and fixtures all work in unison to make this home complete. Our energetic, fun and positive clients lived through this amazing transformation like pros. The process was collaborative, fun, and organic.
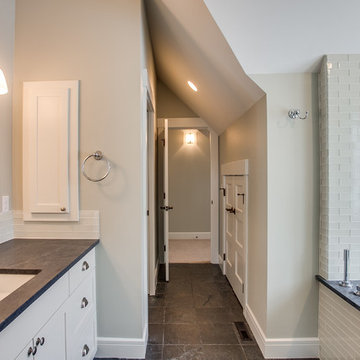
Jack & Jill guest bathroom
シアトルにある小さなカントリー風のおしゃれな浴室 (シェーカースタイル扉のキャビネット、白いキャビネット、アンダーマウント型浴槽、シャワー付き浴槽 、白いタイル、ガラスタイル、スレートの床、アンダーカウンター洗面器、ソープストーンの洗面台) の写真
シアトルにある小さなカントリー風のおしゃれな浴室 (シェーカースタイル扉のキャビネット、白いキャビネット、アンダーマウント型浴槽、シャワー付き浴槽 、白いタイル、ガラスタイル、スレートの床、アンダーカウンター洗面器、ソープストーンの洗面台) の写真

Rustic modern bathroom
ローリーにあるカントリー風のおしゃれなマスターバスルーム (シェーカースタイル扉のキャビネット、白いキャビネット、コーナー設置型シャワー、分離型トイレ、白いタイル、サブウェイタイル、グレーの壁、スレートの床、アンダーカウンター洗面器、珪岩の洗面台、黒い床、開き戸のシャワー、グレーの洗面カウンター) の写真
ローリーにあるカントリー風のおしゃれなマスターバスルーム (シェーカースタイル扉のキャビネット、白いキャビネット、コーナー設置型シャワー、分離型トイレ、白いタイル、サブウェイタイル、グレーの壁、スレートの床、アンダーカウンター洗面器、珪岩の洗面台、黒い床、開き戸のシャワー、グレーの洗面カウンター) の写真
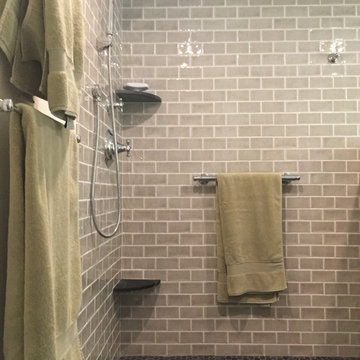
Matt Schalck
フィラデルフィアにある小さなカントリー風のおしゃれなマスターバスルーム (黒いタイル、石タイル、スレートの床、ソープストーンの洗面台) の写真
フィラデルフィアにある小さなカントリー風のおしゃれなマスターバスルーム (黒いタイル、石タイル、スレートの床、ソープストーンの洗面台) の写真
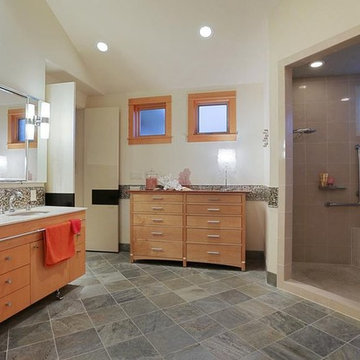
Purser Architectural Custom Home Design built by CAM Builders LLC
ヒューストンにあるラグジュアリーな中くらいなカントリー風のおしゃれなマスターバスルーム (フラットパネル扉のキャビネット、淡色木目調キャビネット、マルチカラーのタイル、ガラスタイル、珪岩の洗面台、白い洗面カウンター、コーナー型浴槽、アルコーブ型シャワー、アンダーカウンター洗面器、オープンシャワー、ベージュの壁、スレートの床、グレーの床) の写真
ヒューストンにあるラグジュアリーな中くらいなカントリー風のおしゃれなマスターバスルーム (フラットパネル扉のキャビネット、淡色木目調キャビネット、マルチカラーのタイル、ガラスタイル、珪岩の洗面台、白い洗面カウンター、コーナー型浴槽、アルコーブ型シャワー、アンダーカウンター洗面器、オープンシャワー、ベージュの壁、スレートの床、グレーの床) の写真
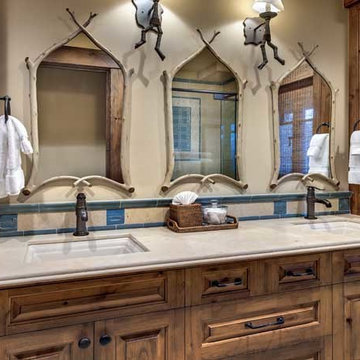
サクラメントにある高級な広いカントリー風のおしゃれなマスターバスルーム (レイズドパネル扉のキャビネット、中間色木目調キャビネット、コーナー設置型シャワー、分離型トイレ、青いタイル、セラミックタイル、ベージュの壁、玉石タイル、アンダーカウンター洗面器、珪岩の洗面台、ベージュの床、開き戸のシャワー) の写真
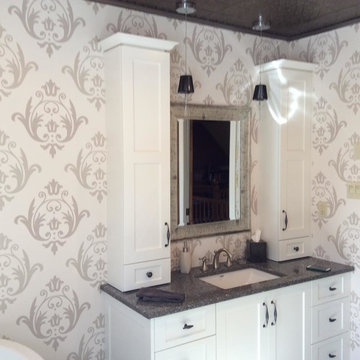
VANITÉ SUR MESURE,
CUISINE MEMPHRÉ,
DESIGN Johanne Gagnon,
モントリオールにあるカントリー風のおしゃれな浴室 (一体型シンク、シェーカースタイル扉のキャビネット、白いキャビネット、珪岩の洗面台、猫足バスタブ、ベージュのタイル、セラミックタイル、スレートの床) の写真
モントリオールにあるカントリー風のおしゃれな浴室 (一体型シンク、シェーカースタイル扉のキャビネット、白いキャビネット、珪岩の洗面台、猫足バスタブ、ベージュのタイル、セラミックタイル、スレートの床) の写真
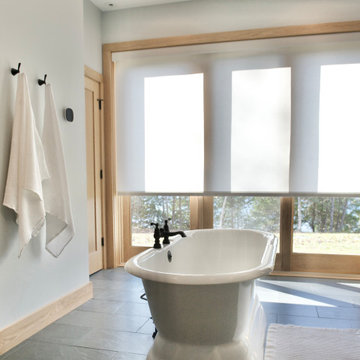
Ecosmart Roller Shades providing privacy, filtering light with style.
Shown with coordinating fascia for a sleek, streamlined look.
バーリントンにある高級な巨大なカントリー風のおしゃれなマスターバスルーム (フラットパネル扉のキャビネット、淡色木目調キャビネット、置き型浴槽、バリアフリー、グレーのタイル、スレートの床、コンソール型シンク、珪岩の洗面台、緑の床、オープンシャワー、グレーの洗面カウンター、トイレ室、洗面台2つ、造り付け洗面台) の写真
バーリントンにある高級な巨大なカントリー風のおしゃれなマスターバスルーム (フラットパネル扉のキャビネット、淡色木目調キャビネット、置き型浴槽、バリアフリー、グレーのタイル、スレートの床、コンソール型シンク、珪岩の洗面台、緑の床、オープンシャワー、グレーの洗面カウンター、トイレ室、洗面台2つ、造り付け洗面台) の写真

The 800 square-foot guest cottage is located on the footprint of a slightly smaller original cottage that was built three generations ago. With a failing structural system, the existing cottage had a very low sloping roof, did not provide for a lot of natural light and was not energy efficient. Utilizing high performing windows, doors and insulation, a total transformation of the structure occurred. A combination of clapboard and shingle siding, with standout touches of modern elegance, welcomes guests to their cozy retreat.
The cottage consists of the main living area, a small galley style kitchen, master bedroom, bathroom and sleeping loft above. The loft construction was a timber frame system utilizing recycled timbers from the Balsams Resort in northern New Hampshire. The stones for the front steps and hearth of the fireplace came from the existing cottage’s granite chimney. Stylistically, the design is a mix of both a “Cottage” style of architecture with some clean and simple “Tech” style features, such as the air-craft cable and metal railing system. The color red was used as a highlight feature, accentuated on the shed dormer window exterior frames, the vintage looking range, the sliding doors and other interior elements.
Photographer: John Hession
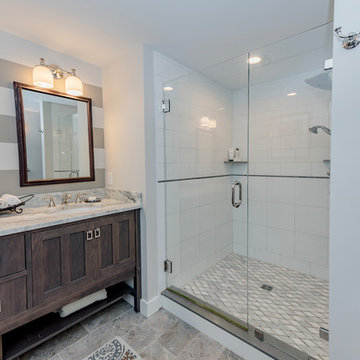
Northpeak Design Photography
ボストンにある中くらいなカントリー風のおしゃれなマスターバスルーム (家具調キャビネット、濃色木目調キャビネット、分離型トイレ、白いタイル、大理石タイル、スレートの床、アンダーカウンター洗面器、珪岩の洗面台、グレーの床、開き戸のシャワー、ブラウンの洗面カウンター、ベージュの壁) の写真
ボストンにある中くらいなカントリー風のおしゃれなマスターバスルーム (家具調キャビネット、濃色木目調キャビネット、分離型トイレ、白いタイル、大理石タイル、スレートの床、アンダーカウンター洗面器、珪岩の洗面台、グレーの床、開き戸のシャワー、ブラウンの洗面カウンター、ベージュの壁) の写真
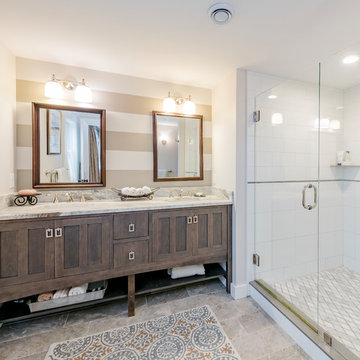
Northpeak Design Photography
ボストンにあるお手頃価格の中くらいなカントリー風のおしゃれなマスターバスルーム (家具調キャビネット、濃色木目調キャビネット、分離型トイレ、白いタイル、大理石タイル、スレートの床、アンダーカウンター洗面器、珪岩の洗面台、グレーの床、開き戸のシャワー、ブラウンの洗面カウンター、ベージュの壁) の写真
ボストンにあるお手頃価格の中くらいなカントリー風のおしゃれなマスターバスルーム (家具調キャビネット、濃色木目調キャビネット、分離型トイレ、白いタイル、大理石タイル、スレートの床、アンダーカウンター洗面器、珪岩の洗面台、グレーの床、開き戸のシャワー、ブラウンの洗面カウンター、ベージュの壁) の写真
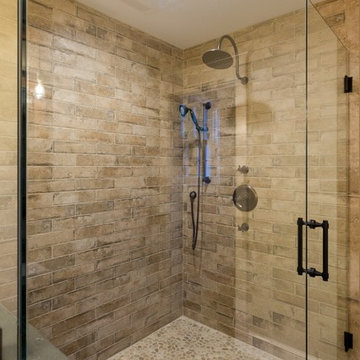
Lisa Usher Photography
ワシントンD.C.にあるカントリー風のおしゃれな浴室 (中間色木目調キャビネット、オープン型シャワー、ベージュのタイル、磁器タイル、玉石タイル、ソープストーンの洗面台、開き戸のシャワー) の写真
ワシントンD.C.にあるカントリー風のおしゃれな浴室 (中間色木目調キャビネット、オープン型シャワー、ベージュのタイル、磁器タイル、玉石タイル、ソープストーンの洗面台、開き戸のシャワー) の写真
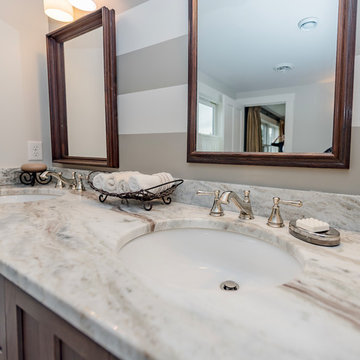
Northpeak Design Photography
ボストンにある中くらいなカントリー風のおしゃれなマスターバスルーム (家具調キャビネット、濃色木目調キャビネット、分離型トイレ、白いタイル、大理石タイル、スレートの床、アンダーカウンター洗面器、珪岩の洗面台、グレーの床、開き戸のシャワー、ブラウンの洗面カウンター、ベージュの壁) の写真
ボストンにある中くらいなカントリー風のおしゃれなマスターバスルーム (家具調キャビネット、濃色木目調キャビネット、分離型トイレ、白いタイル、大理石タイル、スレートの床、アンダーカウンター洗面器、珪岩の洗面台、グレーの床、開き戸のシャワー、ブラウンの洗面カウンター、ベージュの壁) の写真
カントリー風の浴室・バスルーム (珪岩の洗面台、ソープストーンの洗面台、竹フローリング、玉石タイル、スレートの床) の写真
1