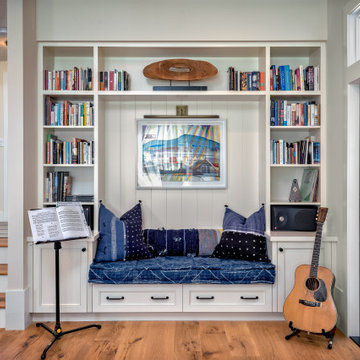オープンリビング (ベージュの床、茶色い床、黄色い床、ミュージックルーム) の写真
絞り込み:
資材コスト
並び替え:今日の人気順
写真 1〜20 枚目(全 584 枚)
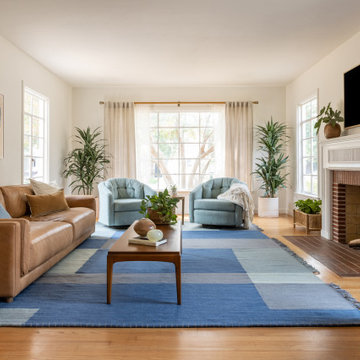
This bright and airy living room was created through pastel pops of pink and blue and natural elements of greenery, lots of light, and a sleek caramel leather couch all focused around the red brick fireplace.
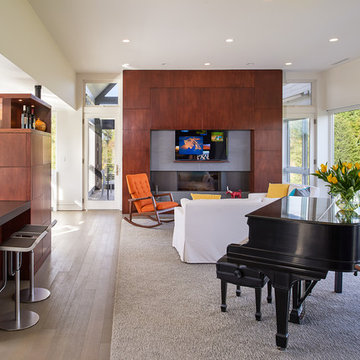
The fireplace surround holds recessed TV and additional storage.
Anice Hoachlander, Hoachlander Davis Photography LLC
ワシントンD.C.にあるラグジュアリーな広いコンテンポラリースタイルのおしゃれなオープンリビング (ミュージックルーム、白い壁、淡色無垢フローリング、横長型暖炉、内蔵型テレビ、金属の暖炉まわり、茶色い床) の写真
ワシントンD.C.にあるラグジュアリーな広いコンテンポラリースタイルのおしゃれなオープンリビング (ミュージックルーム、白い壁、淡色無垢フローリング、横長型暖炉、内蔵型テレビ、金属の暖炉まわり、茶色い床) の写真

A comfortable Family Room designed with family in mind, comfortable, durable with a variety of texture and finishes.
Photography by Phil Garlington, UK
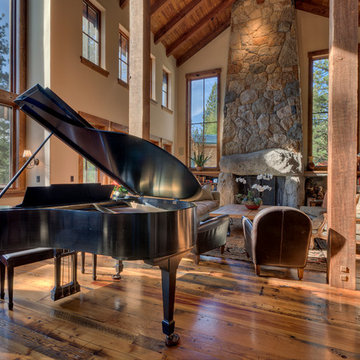
サクラメントにある高級な広いラスティックスタイルのおしゃれなオープンリビング (ミュージックルーム、ベージュの壁、無垢フローリング、標準型暖炉、石材の暖炉まわり、テレビなし、茶色い床) の写真
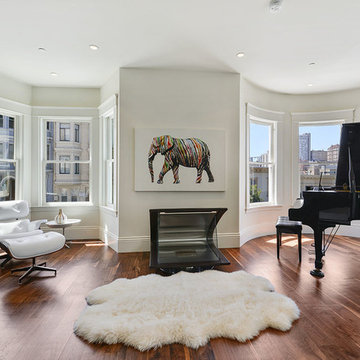
Built and Photographed by Master Builders SF.
サンフランシスコにある広いコンテンポラリースタイルのおしゃれなオープンリビング (ミュージックルーム、白い壁、濃色無垢フローリング、標準型暖炉、金属の暖炉まわり、茶色い床) の写真
サンフランシスコにある広いコンテンポラリースタイルのおしゃれなオープンリビング (ミュージックルーム、白い壁、濃色無垢フローリング、標準型暖炉、金属の暖炉まわり、茶色い床) の写真

Suzanna Scott
サンフランシスコにある中くらいなトランジショナルスタイルのおしゃれなオープンリビング (淡色無垢フローリング、標準型暖炉、石材の暖炉まわり、茶色い床、ミュージックルーム、白い壁) の写真
サンフランシスコにある中くらいなトランジショナルスタイルのおしゃれなオープンリビング (淡色無垢フローリング、標準型暖炉、石材の暖炉まわり、茶色い床、ミュージックルーム、白い壁) の写真
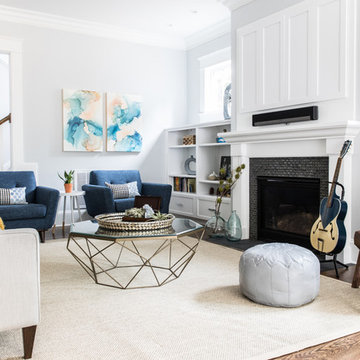
シャーロットにある中くらいなビーチスタイルのおしゃれなオープンリビング (グレーの壁、濃色無垢フローリング、標準型暖炉、タイルの暖炉まわり、内蔵型テレビ、ミュージックルーム、茶色い床) の写真

Nancy Nolan
チャールストンにある広いトラディショナルスタイルのおしゃれなオープンリビング (ミュージックルーム、グレーの壁、標準型暖炉、壁掛け型テレビ、濃色無垢フローリング、タイルの暖炉まわり、茶色い床) の写真
チャールストンにある広いトラディショナルスタイルのおしゃれなオープンリビング (ミュージックルーム、グレーの壁、標準型暖炉、壁掛け型テレビ、濃色無垢フローリング、タイルの暖炉まわり、茶色い床) の写真
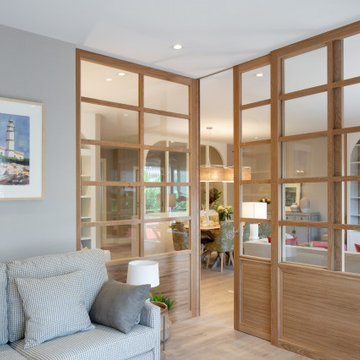
Reforma integral Sube Interiorismo www.subeinteriorismo.com
Fotografía Biderbost Photo
ビルバオにある中くらいなトランジショナルスタイルのおしゃれなオープンリビング (ミュージックルーム、青い壁、ラミネートの床、暖炉なし、埋込式メディアウォール、茶色い床、壁紙) の写真
ビルバオにある中くらいなトランジショナルスタイルのおしゃれなオープンリビング (ミュージックルーム、青い壁、ラミネートの床、暖炉なし、埋込式メディアウォール、茶色い床、壁紙) の写真
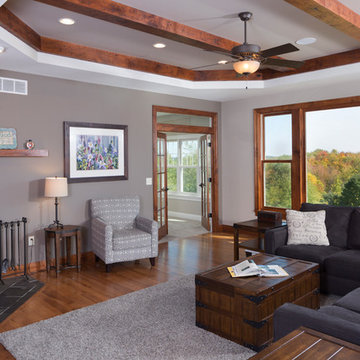
Open concept kitchen, large dinette and great room are the central hub of this warm welcoming Craftsman style home. It's stained flat panel inset cabinetry streamline the kitchen with the large black painted island as the focal point. The hardwood floor is random size rustic hickory with the tile backsplash to pull the warm and woods and cool stainless steel appliances together. Wood burning stone fireplace creates the warm and cozy family/great room. (Ryan Hainey)
(Ryan Hainey)
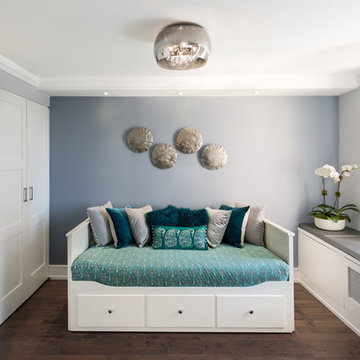
We converted the erstwhile formal dining room in this residence to a multipurpose room. True to its name, it function as an office, guest room, music room, prayer room and an extension of the living room when the pocket doors are open.
The daybed shown here opens into a very comfortable king-sized bed. The builts in along the window hide the unsightly and yellowed out AC, while creating storage and a place to comfortably sit and read a book with a view to enjoy. The custom seat cushions are silver in a faux leather material. with a modern and linear construction.
On the opposite wall, we have designed a desk niche to create a home office. The pocket doors close if privacy is needed.

Devon Banks
ニューヨークにある高級な巨大なコンテンポラリースタイルのおしゃれなオープンリビング (ミュージックルーム、テレビなし、白い壁、淡色無垢フローリング、暖炉なし、茶色い床) の写真
ニューヨークにある高級な巨大なコンテンポラリースタイルのおしゃれなオープンリビング (ミュージックルーム、テレビなし、白い壁、淡色無垢フローリング、暖炉なし、茶色い床) の写真

デュッセルドルフにある高級な広い北欧スタイルのおしゃれなオープンリビング (ミュージックルーム、グレーの壁、竹フローリング、吊り下げ式暖炉、金属の暖炉まわり、壁掛け型テレビ、茶色い床、クロスの天井、壁紙) の写真
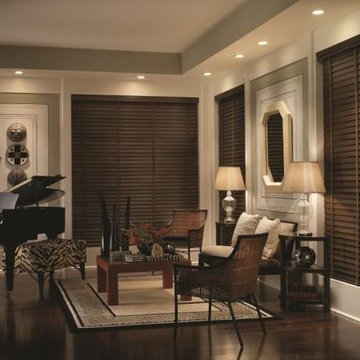
Living rooms and family rooms often provide the best view in the house for the great outdoors. Where the family stays and plays, a gorgeous view can be a big part of the experience. Panoramic views and vistas are strong selling points, and many homes are custom-built to capture special views of mountain grandeur, rivers, ocean shorelines or desert sunsets. Custom window wood blinds are the ideal solution to allow you to have your spectacular view without sacrificing style and efficiency in your home.
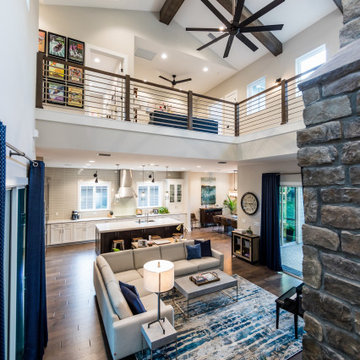
DreamDesign®25, Springmoor House, is a modern rustic farmhouse and courtyard-style home. A semi-detached guest suite (which can also be used as a studio, office, pool house or other function) with separate entrance is the front of the house adjacent to a gated entry. In the courtyard, a pool and spa create a private retreat. The main house is approximately 2500 SF and includes four bedrooms and 2 1/2 baths. The design centerpiece is the two-story great room with asymmetrical stone fireplace and wrap-around staircase and balcony. A modern open-concept kitchen with large island and Thermador appliances is open to both great and dining rooms. The first-floor master suite is serene and modern with vaulted ceilings, floating vanity and open shower.
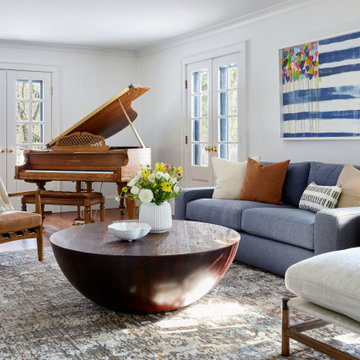
For this family room space, we added vibrant pops of blue to make it contrast a little bit with the other more earth-tone-centric spaces in the home.
他の地域にある中くらいなカントリー風のおしゃれなオープンリビング (ミュージックルーム、白い壁、無垢フローリング、茶色い床) の写真
他の地域にある中くらいなカントリー風のおしゃれなオープンリビング (ミュージックルーム、白い壁、無垢フローリング、茶色い床) の写真

Josh Caldwell Photography
デンバーにあるトランジショナルスタイルのおしゃれなオープンリビング (ミュージックルーム、ベージュの壁、無垢フローリング、両方向型暖炉、レンガの暖炉まわり、茶色い床) の写真
デンバーにあるトランジショナルスタイルのおしゃれなオープンリビング (ミュージックルーム、ベージュの壁、無垢フローリング、両方向型暖炉、レンガの暖炉まわり、茶色い床) の写真

Open Kids' Loft for lounging, studying by the fire, playing guitar and more. Photo by Vance Fox
サクラメントにある高級な広いコンテンポラリースタイルのおしゃれなオープンリビング (ミュージックルーム、白い壁、カーペット敷き、標準型暖炉、コンクリートの暖炉まわり、テレビなし、ベージュの床) の写真
サクラメントにある高級な広いコンテンポラリースタイルのおしゃれなオープンリビング (ミュージックルーム、白い壁、カーペット敷き、標準型暖炉、コンクリートの暖炉まわり、テレビなし、ベージュの床) の写真

The flow of space throughout is defined by the subtle collision of angled geometries creating informal, individual living spaces oriented to particular views of the landscape.
photos by Chris Kendall
オープンリビング (ベージュの床、茶色い床、黄色い床、ミュージックルーム) の写真
1
