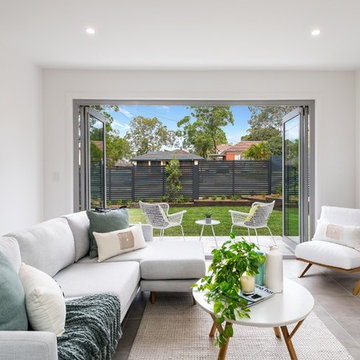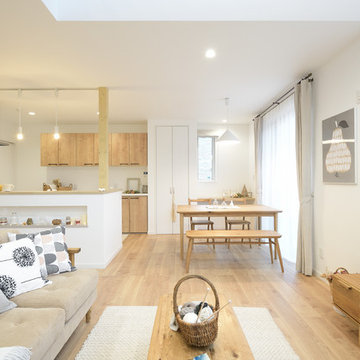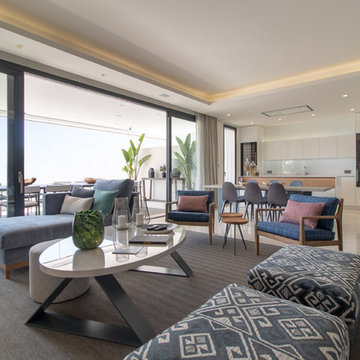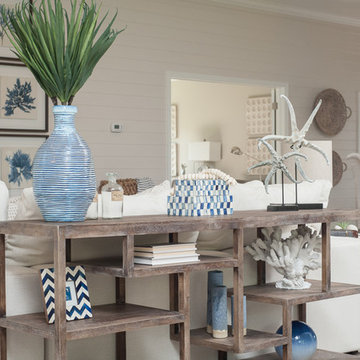ファミリールーム (セラミックタイルの床、リノリウムの床、塗装フローリング、クッションフロア、ベージュの床、青い壁、白い壁) の写真
絞り込み:
資材コスト
並び替え:今日の人気順
写真 1〜20 枚目(全 586 枚)
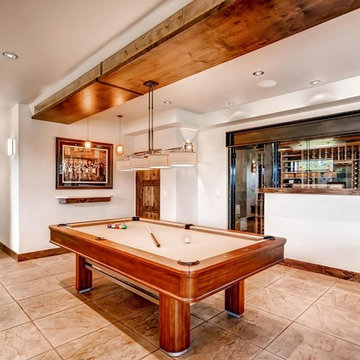
デンバーにある高級な広いトランジショナルスタイルのおしゃれなファミリールーム (白い壁、セラミックタイルの床、暖炉なし、ベージュの床) の写真
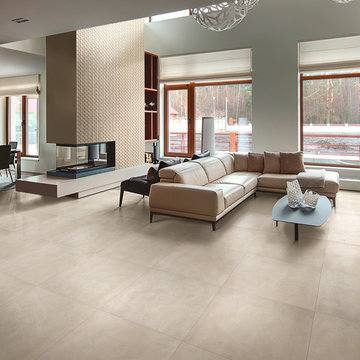
Bodenfliese beige 80x80cm
シュトゥットガルトにある高級な広いモダンスタイルのおしゃれなオープンリビング (白い壁、セラミックタイルの床、ベージュの床) の写真
シュトゥットガルトにある高級な広いモダンスタイルのおしゃれなオープンリビング (白い壁、セラミックタイルの床、ベージュの床) の写真
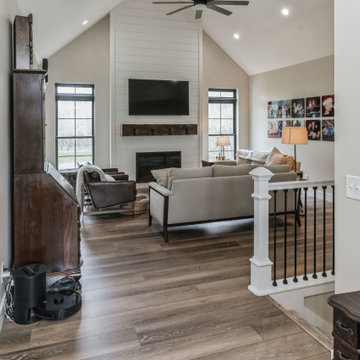
A gorgeous, varied mid-tone brown with wire-brushing to enhance the oak wood grain on every plank. This floor works with nearly every color combination. With the Modin Collection, we have raised the bar on luxury vinyl plank. The result is a new standard in resilient flooring. Modin offers true embossed in register texture, a low sheen level, a rigid SPC core, an industry-leading wear layer, and so much more.
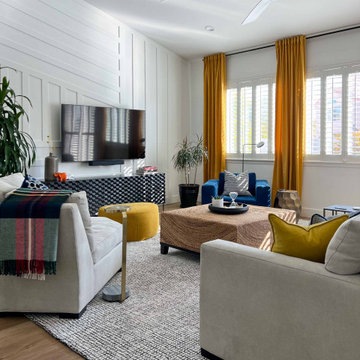
I intentionally did not want to add an electrical fireplace like everyone does now under tv. Goal was to make it timeless and functional and we achieved it with an eye stoping sideboard and geometric slated wall.

Landmark Photography
ミネアポリスにある高級な広いモダンスタイルのおしゃれなオープンリビング (白い壁、クッションフロア、標準型暖炉、壁掛け型テレビ、ベージュの床) の写真
ミネアポリスにある高級な広いモダンスタイルのおしゃれなオープンリビング (白い壁、クッションフロア、標準型暖炉、壁掛け型テレビ、ベージュの床) の写真
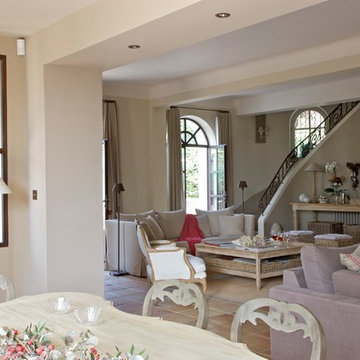
Conception Inspirations d'Intérieurs Crédit Christophe Rouffio
マルセイユにあるトランジショナルスタイルのおしゃれなファミリールーム (白い壁、セラミックタイルの床、ベージュの床) の写真
マルセイユにあるトランジショナルスタイルのおしゃれなファミリールーム (白い壁、セラミックタイルの床、ベージュの床) の写真
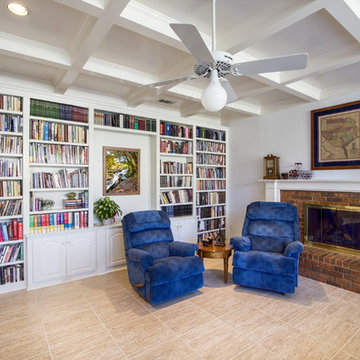
ダラスにある中くらいなトランジショナルスタイルのおしゃれなオープンリビング (ライブラリー、白い壁、セラミックタイルの床、標準型暖炉、レンガの暖炉まわり、テレビなし、ベージュの床) の写真

La sala da pranzo, tra la cucina e il salotto è anche il primo ambiente che si vede entrando in casa. Un grande tavolo con piano in vetro che riflette la luce e il paesaggio esterno con lampada a sospensione di Vibia.
Un mobile libreria separa fisicamente come un filtro con la zona salotto dove c'è un grande divano ad L e un sistema di proiezione video e audio.
I colori come nel resto della casa giocano con i toni del grigio e elemento naturale del legno,
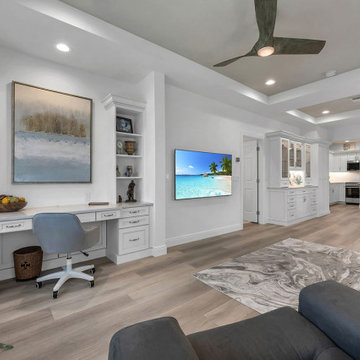
In a cozy corner off the living area, a thoughtfully designed built-in desk and bookshelves were introduced, offering an ideal workspace within the limited space.

Our clients had inherited a dated, dark and cluttered kitchen that was in need of modernisation. With an open mind and a blank canvas, we were able to achieve this Scandinavian inspired masterpiece.
A light cobalt blue features on the island unit and tall doors, whilst the white walls and ceiling give an exceptionally airy feel without being too clinical, in part thanks to the exposed timber lintels and roof trusses.
Having been instructed to renovate the dining area and living room too, we've been able to create a place of rest and relaxation, turning old country clutter into new Scandinavian simplicity.
Marc Wilson
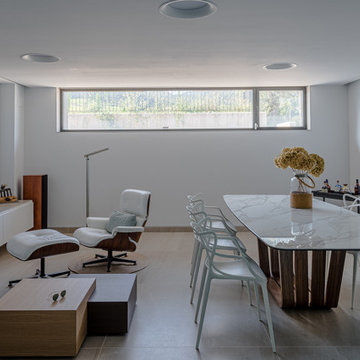
La vivienda está ubicada en el término municipal de Bareyo, en una zona eminentemente rural. El proyecto busca la máxima integración paisajística y medioambiental, debido a su localización y a las características de la arquitectura tradicional de la zona. A ello contribuye la decisión de desarrollar todo el programa en un único volumen rectangular, con su lado estrecho perpendicular a la pendiente del terreno, y de una única planta sobre rasante, la cual queda visualmente semienterrada, y abriendo los espacios a las orientaciones más favorables y protegiéndolos de las más duras.
Además, la materialidad elegida, una base de piedra sólida, los entrepaños cubiertos con paneles de gran formato de piedra negra, y la cubierta a dos aguas, con tejas de pizarra oscura, aportan tonalidades coherentes con el lugar, reflejándose de una manera actualizada.
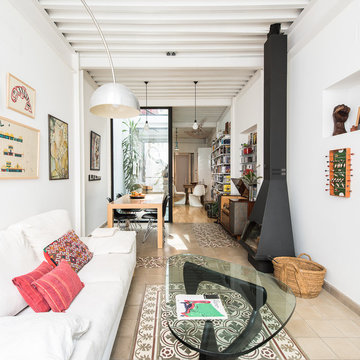
trabajo en colaboración con TandemArquitectura
セビリアにあるお手頃価格の広いエクレクティックスタイルのおしゃれなオープンリビング (白い壁、セラミックタイルの床、薪ストーブ、ベージュの床、金属の暖炉まわり) の写真
セビリアにあるお手頃価格の広いエクレクティックスタイルのおしゃれなオープンリビング (白い壁、セラミックタイルの床、薪ストーブ、ベージュの床、金属の暖炉まわり) の写真
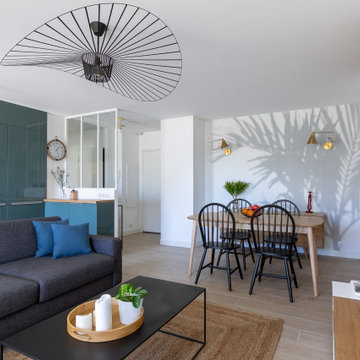
Vue sur le sejour, un espace salle à manger et un coin tv
ニースにあるモダンスタイルのおしゃれなオープンリビング (白い壁、セラミックタイルの床、暖炉なし、壁掛け型テレビ、ベージュの床) の写真
ニースにあるモダンスタイルのおしゃれなオープンリビング (白い壁、セラミックタイルの床、暖炉なし、壁掛け型テレビ、ベージュの床) の写真

Warm, light, and inviting with characteristic knot vinyl floors that bring a touch of wabi-sabi to every room. This rustic maple style is ideal for Japanese and Scandinavian-inspired spaces. With the Modin Collection, we have raised the bar on luxury vinyl plank. The result is a new standard in resilient flooring. Modin offers true embossed in register texture, a low sheen level, a rigid SPC core, an industry-leading wear layer, and so much more.
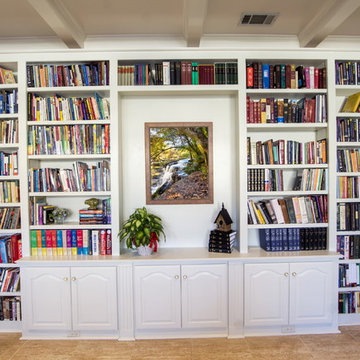
ダラスにある中くらいなトランジショナルスタイルのおしゃれなオープンリビング (ライブラリー、白い壁、セラミックタイルの床、標準型暖炉、レンガの暖炉まわり、テレビなし、ベージュの床) の写真

The family room is cozy with plenty of seating. The light blue pillows correlate with the area rug while also pulling in the blue from the kitchen and the coffered ceiling. A trendy and comfortable family space.
ファミリールーム (セラミックタイルの床、リノリウムの床、塗装フローリング、クッションフロア、ベージュの床、青い壁、白い壁) の写真
1
