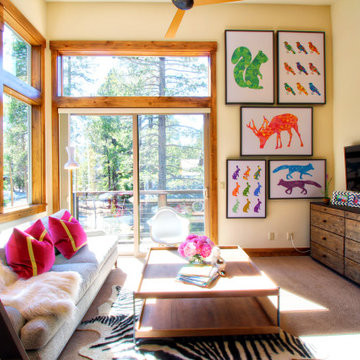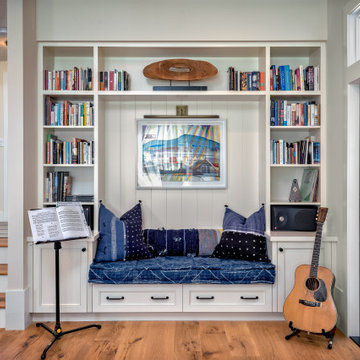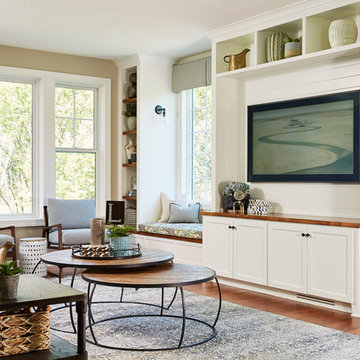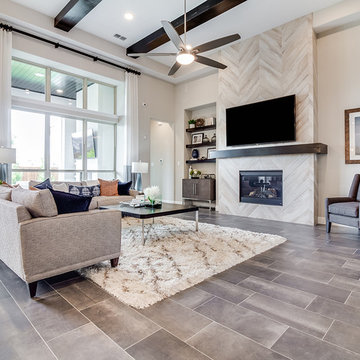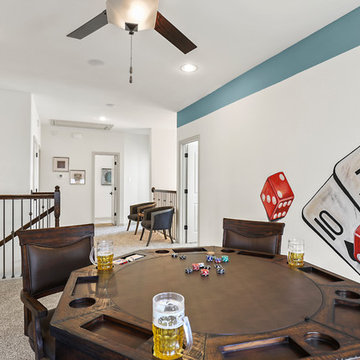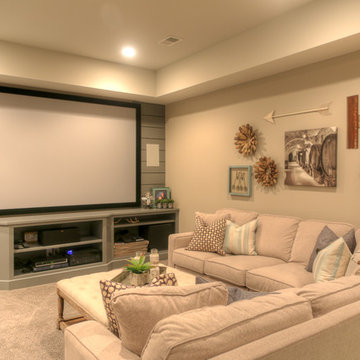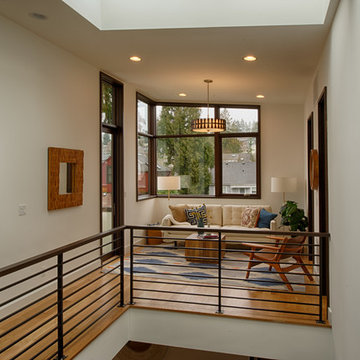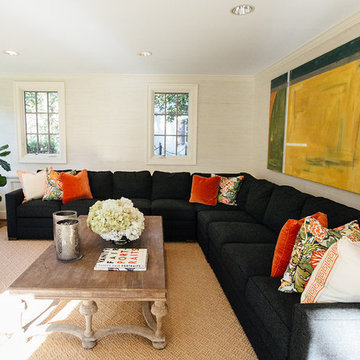ファミリールーム (カーペット敷き、大理石の床、無垢フローリング、ベージュの壁) の写真
絞り込み:
資材コスト
並び替え:今日の人気順
写真 1〜20 枚目(全 19,132 枚)
1/5

Photo: Corynne Pless Photography © 2014 Houzz
ニューヨークにあるトランジショナルスタイルのおしゃれなオープンリビング (ベージュの壁、無垢フローリング) の写真
ニューヨークにあるトランジショナルスタイルのおしゃれなオープンリビング (ベージュの壁、無垢フローリング) の写真

Formal Living Room with custom refined sisal area rug, antique French wall sconces, furnishings in a mix of textures within a neutral palate.
ヒューストンにあるシャビーシック調のおしゃれなファミリールーム (ミュージックルーム、ベージュの壁、無垢フローリング、テレビなし) の写真
ヒューストンにあるシャビーシック調のおしゃれなファミリールーム (ミュージックルーム、ベージュの壁、無垢フローリング、テレビなし) の写真

Photo by Linda Oyama-Bryan
シカゴにある中くらいなラスティックスタイルのおしゃれなオープンリビング (ベージュの壁、標準型暖炉、壁掛け型テレビ、無垢フローリング、コンクリートの暖炉まわり、茶色い床) の写真
シカゴにある中くらいなラスティックスタイルのおしゃれなオープンリビング (ベージュの壁、標準型暖炉、壁掛け型テレビ、無垢フローリング、コンクリートの暖炉まわり、茶色い床) の写真

Kitchen view from styled family room with beige sofa and chairs, wood coffee and accent tables, white table lamps, large, black kitchen island pendant lighting, beige kitchen island stools and exposed beams in Charlotte, NC.

他の地域にあるトランジショナルスタイルのおしゃれなオープンリビング (ベージュの壁、無垢フローリング、標準型暖炉、木材の暖炉まわり、壁掛け型テレビ、茶色い床、格子天井、三角天井) の写真
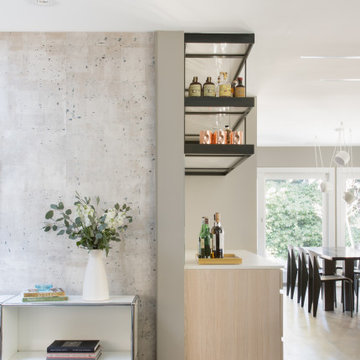
A family room adjoins the kitchen bar and flows onto the dining room. Wallpaper with a concrete effect was installed on the wall as contrast to the painted surfaces.

This inviting family room was part of the addition to the home. The focal point of the room is the custom-made white built-ins. Accented with a blue back, the built-ins provide storage and perfectly frame the fireplace and mounted television. The fireplace has a white shaker-style surround and mantle and honed black slate floor. The rest of the flooring in the room is red oak with mahogany inlays. The French doors lead outside to the patio.
What started as an addition project turned into a full house remodel in this Modern Craftsman home in Narberth, PA. The addition included the creation of a sitting room, family room, mudroom and third floor. As we moved to the rest of the home, we designed and built a custom staircase to connect the family room to the existing kitchen. We laid red oak flooring with a mahogany inlay throughout house. Another central feature of this is home is all the built-in storage. We used or created every nook for seating and storage throughout the house, as you can see in the family room, dining area, staircase landing, bedroom and bathrooms. Custom wainscoting and trim are everywhere you look, and gives a clean, polished look to this warm house.
Rudloff Custom Builders has won Best of Houzz for Customer Service in 2014, 2015 2016, 2017 and 2019. We also were voted Best of Design in 2016, 2017, 2018, 2019 which only 2% of professionals receive. Rudloff Custom Builders has been featured on Houzz in their Kitchen of the Week, What to Know About Using Reclaimed Wood in the Kitchen as well as included in their Bathroom WorkBook article. We are a full service, certified remodeling company that covers all of the Philadelphia suburban area. This business, like most others, developed from a friendship of young entrepreneurs who wanted to make a difference in their clients’ lives, one household at a time. This relationship between partners is much more than a friendship. Edward and Stephen Rudloff are brothers who have renovated and built custom homes together paying close attention to detail. They are carpenters by trade and understand concept and execution. Rudloff Custom Builders will provide services for you with the highest level of professionalism, quality, detail, punctuality and craftsmanship, every step of the way along our journey together.
Specializing in residential construction allows us to connect with our clients early in the design phase to ensure that every detail is captured as you imagined. One stop shopping is essentially what you will receive with Rudloff Custom Builders from design of your project to the construction of your dreams, executed by on-site project managers and skilled craftsmen. Our concept: envision our client’s ideas and make them a reality. Our mission: CREATING LIFETIME RELATIONSHIPS BUILT ON TRUST AND INTEGRITY.
Photo Credit: Linda McManus Images
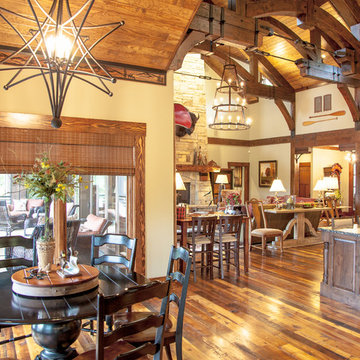
The owners of this beautiful home have a strong interest in the classic lodges of the National Parks. MossCreek worked with them on designing a home that paid homage to these majestic structures while at the same time providing a modern space for family gatherings and relaxed lakefront living. With large-scale exterior elements, and soaring interior timber frame work featuring handmade iron work, this home is a fitting tribute to a uniquely American architectural heritage.
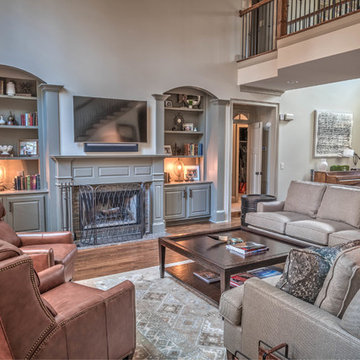
アトランタにある広いトランジショナルスタイルのおしゃれなオープンリビング (ベージュの壁、無垢フローリング、標準型暖炉、タイルの暖炉まわり、壁掛け型テレビ、茶色い床) の写真
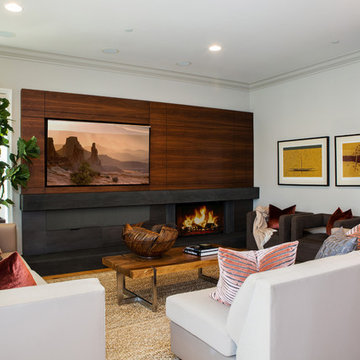
Darleen Halaby
オレンジカウンティにある高級な中くらいなトランジショナルスタイルのおしゃれなオープンリビング (ベージュの壁、無垢フローリング、標準型暖炉、石材の暖炉まわり、埋込式メディアウォール、茶色い床) の写真
オレンジカウンティにある高級な中くらいなトランジショナルスタイルのおしゃれなオープンリビング (ベージュの壁、無垢フローリング、標準型暖炉、石材の暖炉まわり、埋込式メディアウォール、茶色い床) の写真
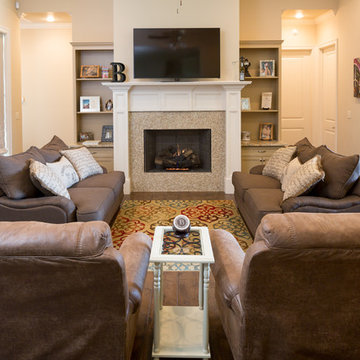
ニューオリンズにあるお手頃価格の広いトランジショナルスタイルのおしゃれなオープンリビング (ベージュの壁、無垢フローリング、標準型暖炉、タイルの暖炉まわり、据え置き型テレビ、茶色い床) の写真
ファミリールーム (カーペット敷き、大理石の床、無垢フローリング、ベージュの壁) の写真
1

