ファミリールーム (コンクリートの暖炉まわり、漆喰の暖炉まわり、石材の暖炉まわり、ゲームルーム、青い壁) の写真
絞り込み:
資材コスト
並び替え:今日の人気順
写真 1〜20 枚目(全 57 枚)

This living room addition is open to the renovated kitchen and has generous-sized sliding doors leading to a new flagstone patio. The gas fireplace has a honed black granite surround and painted wood mantel. The ceiling is painted v-groove planking. A window seat with storage runs along the rear wall.
Photo - Jeffrey Totaro

Designers: Kim Collins & Alina Dolan
Photographer: Lori Hamilton
マイアミにあるトランジショナルスタイルのおしゃれなファミリールーム (ゲームルーム、青い壁、無垢フローリング、標準型暖炉、石材の暖炉まわり、茶色い床) の写真
マイアミにあるトランジショナルスタイルのおしゃれなファミリールーム (ゲームルーム、青い壁、無垢フローリング、標準型暖炉、石材の暖炉まわり、茶色い床) の写真

The Billiards room of the home is the central room on the east side of the house, connecting the office, bar, and study together.
ボルチモアにあるラグジュアリーな広いトラディショナルスタイルのおしゃれな独立型ファミリールーム (ゲームルーム、青い壁、無垢フローリング、標準型暖炉、コンクリートの暖炉まわり、テレビなし、茶色い床、折り上げ天井、パネル壁) の写真
ボルチモアにあるラグジュアリーな広いトラディショナルスタイルのおしゃれな独立型ファミリールーム (ゲームルーム、青い壁、無垢フローリング、標準型暖炉、コンクリートの暖炉まわり、テレビなし、茶色い床、折り上げ天井、パネル壁) の写真
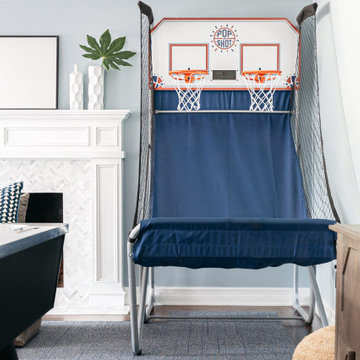
We designed the layout of this home around family. The pantry room was transformed into a beautiful, peaceful home office with a cozy corner for the family dog. The living room was redesigned to accommodate the family’s playful pursuits. We designed a stylish outdoor bathroom space to avoid “inside-the-house” messes. The kitchen with a large island and added breakfast table create a cozy space for warm family gatherings.
---Project designed by Courtney Thomas Design in La Cañada. Serving Pasadena, Glendale, Monrovia, San Marino, Sierra Madre, South Pasadena, and Altadena.
For more about Courtney Thomas Design, see here: https://www.courtneythomasdesign.com/
To learn more about this project, see here:
https://www.courtneythomasdesign.com/portfolio/family-friendly-colonial/

Club house & sitting area including pool table with kitchen interior rendering. In this concept of club house have white sofa, table, breakfast table Interior Decoration, playing table & Furniture Design with sitting area, pendent lights, dummy plant,dinning area & reading area.
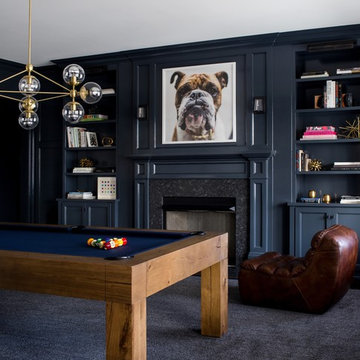
Architecture, Interior Design, Custom Furniture Design, & Art Curation by Chango & Co.
Photography by Raquel Langworthy
See the feature in Domino Magazine
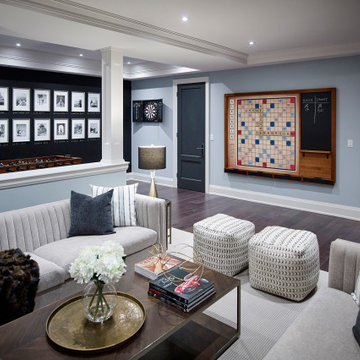
トロントにある広いトランジショナルスタイルのおしゃれなオープンリビング (ゲームルーム、青い壁、濃色無垢フローリング、漆喰の暖炉まわり、壁掛け型テレビ、茶色い床、格子天井) の写真
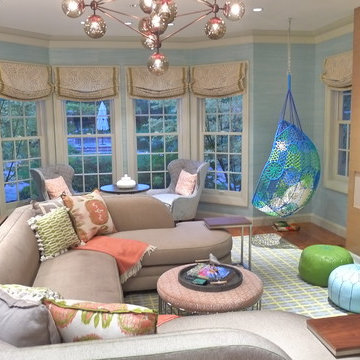
Playful family room with custom sectional sofa, colorful poufs & fun corner swing
サンフランシスコにある高級な広いトランジショナルスタイルのおしゃれなオープンリビング (ゲームルーム、青い壁、無垢フローリング、標準型暖炉、石材の暖炉まわり、埋込式メディアウォール) の写真
サンフランシスコにある高級な広いトランジショナルスタイルのおしゃれなオープンリビング (ゲームルーム、青い壁、無垢フローリング、標準型暖炉、石材の暖炉まわり、埋込式メディアウォール) の写真
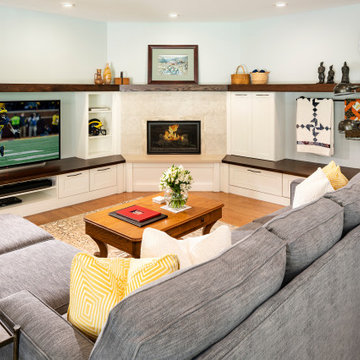
It's all about getting together for the big game! The lower level great room includes a full kitchen and dining area to keep the rowdy crowd contained in the lower level. This custom home was designed and built by Meadowlark Design+Build in Ann Arbor, Michigan. Photography by Joshua Caldwell.
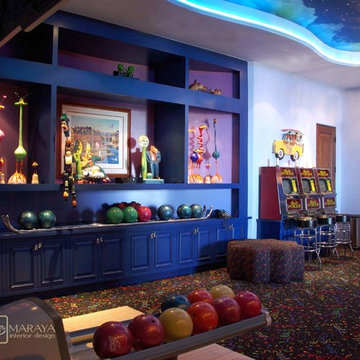
Wild and crazy colors by the color experts! Us! We love, love love color! deep rich colorful spaces, now sadly burned to the ground by the famous California fires. At least we have these photos! We will be designing and rebuilding these homes again for the same clients. We love our clients. All of them!
Many of these rooms were designed to mimic the fun of the Winn Resort in Las Vegas, as our jet setting clients wanted to stay home with their children, but still have places to play. Marble and granite mosaic floors, vessel sinks, wall faucets, all in sumptuous colors. Media room, bowling, vestibule, powder rooms and closet.
Designed by Maraya Interior Design. From their beautiful resort town of Ojai, they serve clients in Montecito, Hope Ranch, Malibu, Westlake and Calabasas, across the tri-county areas of Santa Barbara, Ventura and Los Angeles, south to Hidden Hills- north through Solvang and more.
Blue and periwinkle private game room and bowling alley.
Smith Brothers, contractor,
Brian Lehrman, architect,
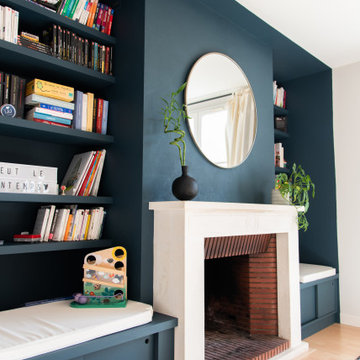
Family room : salle de jeux avec bibliothèque réalisée sur mesure autour de la cheminée et coin lecture.
ナントにあるお手頃価格の中くらいなモダンスタイルのおしゃれなオープンリビング (ゲームルーム、青い壁、淡色無垢フローリング、標準型暖炉、石材の暖炉まわり、テレビなし、茶色い床) の写真
ナントにあるお手頃価格の中くらいなモダンスタイルのおしゃれなオープンリビング (ゲームルーム、青い壁、淡色無垢フローリング、標準型暖炉、石材の暖炉まわり、テレビなし、茶色い床) の写真
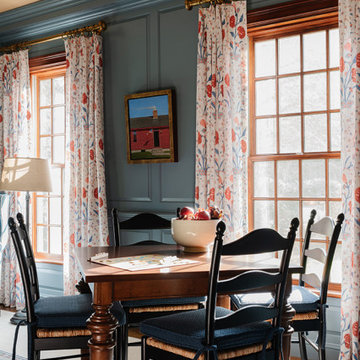
ボストンにあるトラディショナルスタイルのおしゃれなファミリールーム (ゲームルーム、青い壁、レンガの床、標準型暖炉、石材の暖炉まわり、テレビなし、マルチカラーの床、羽目板の壁) の写真
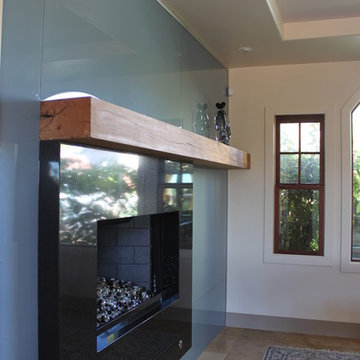
Tuscany goes Modern – SAY WHAT? Well you can't beat the amazing downtown and Pacific views from this fabulous pad which is what sold the pair on this property. But nothing, and I mean nothing, about its design was a reflection of the personal taste or personalities of the owners – until now. How do you take a VERY Tuscan looking home and infuse it with a contemporary, masculine edge to better personify its occupants without a complete rebuild? Here’s how we did it…
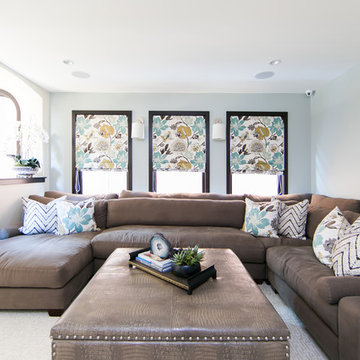
Ryan Garvin
オレンジカウンティにあるラグジュアリーな中くらいなビーチスタイルのおしゃれなオープンリビング (ゲームルーム、青い壁、カーペット敷き、石材の暖炉まわり、埋込式メディアウォール) の写真
オレンジカウンティにあるラグジュアリーな中くらいなビーチスタイルのおしゃれなオープンリビング (ゲームルーム、青い壁、カーペット敷き、石材の暖炉まわり、埋込式メディアウォール) の写真
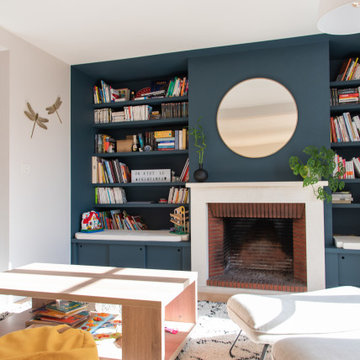
Family room : salle de jeux avec bibliothèque réalisée sur mesure autour de la cheminée et coin lecture.
ナントにあるお手頃価格の中くらいなモダンスタイルのおしゃれなオープンリビング (ゲームルーム、青い壁、淡色無垢フローリング、標準型暖炉、石材の暖炉まわり、テレビなし、茶色い床) の写真
ナントにあるお手頃価格の中くらいなモダンスタイルのおしゃれなオープンリビング (ゲームルーム、青い壁、淡色無垢フローリング、標準型暖炉、石材の暖炉まわり、テレビなし、茶色い床) の写真

We designed the layout of this home around family. The pantry room was transformed into a beautiful, peaceful home office with a cozy corner for the family dog. The living room was redesigned to accommodate the family’s playful pursuits. We designed a stylish outdoor bathroom space to avoid “inside-the-house” messes. The kitchen with a large island and added breakfast table create a cozy space for warm family gatherings.
---Project designed by Courtney Thomas Design in La Cañada. Serving Pasadena, Glendale, Monrovia, San Marino, Sierra Madre, South Pasadena, and Altadena.
For more about Courtney Thomas Design, see here: https://www.courtneythomasdesign.com/
To learn more about this project, see here:
https://www.courtneythomasdesign.com/portfolio/family-friendly-colonial/
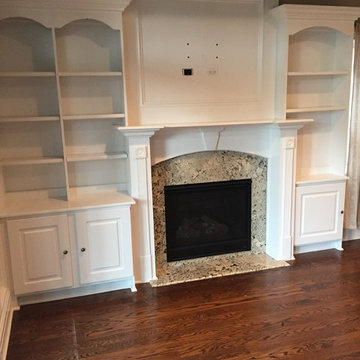
シカゴにある高級な広いラスティックスタイルのおしゃれなオープンリビング (ゲームルーム、青い壁、濃色無垢フローリング、標準型暖炉、漆喰の暖炉まわり) の写真
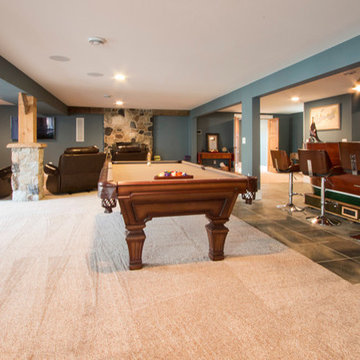
シカゴにある広いコンテンポラリースタイルのおしゃれなオープンリビング (ゲームルーム、青い壁、カーペット敷き、標準型暖炉、石材の暖炉まわり、壁掛け型テレビ、ベージュの床) の写真
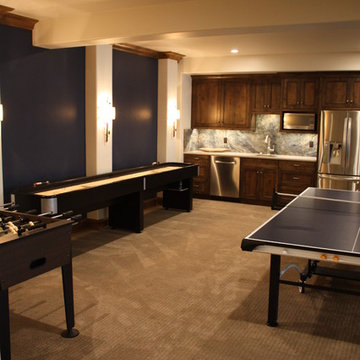
A lower Recreation Room is filled with game tables, a snack bar and a lounge for watching movies.
ボイシにあるトランジショナルスタイルのおしゃれなファミリールーム (ゲームルーム、青い壁、カーペット敷き、標準型暖炉、石材の暖炉まわり) の写真
ボイシにあるトランジショナルスタイルのおしゃれなファミリールーム (ゲームルーム、青い壁、カーペット敷き、標準型暖炉、石材の暖炉まわり) の写真
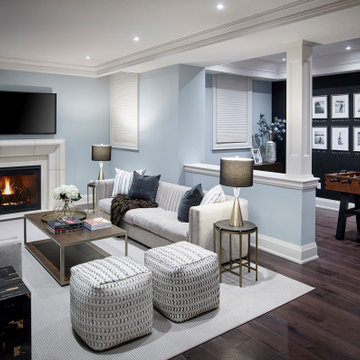
トロントにある広いトランジショナルスタイルのおしゃれなオープンリビング (ゲームルーム、青い壁、濃色無垢フローリング、漆喰の暖炉まわり、壁掛け型テレビ、茶色い床、格子天井) の写真
ファミリールーム (コンクリートの暖炉まわり、漆喰の暖炉まわり、石材の暖炉まわり、ゲームルーム、青い壁) の写真
1