ファミリールーム (全タイプの暖炉まわり、クッションフロア、ベージュの壁、青い壁、紫の壁) の写真
絞り込み:
資材コスト
並び替え:今日の人気順
写真 1〜20 枚目(全 198 枚)
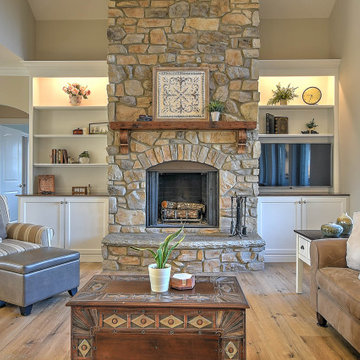
他の地域にある高級な中くらいなトランジショナルスタイルのおしゃれなオープンリビング (ベージュの壁、クッションフロア、標準型暖炉、石材の暖炉まわり、埋込式メディアウォール、ベージュの床、三角天井) の写真
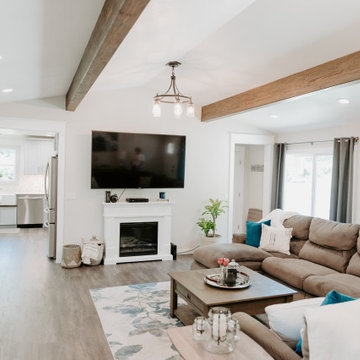
Originally this space had low and flat ceilings that were barely over 7' in height. Opening up and creating a "rib cage" to hold up the roof, was the perfect plan to get this ceiling elevated. Leaving the new support beams exposed is the icing on the cake to this living room design.

Tschida Construction alongside Pro Design Custom Cabinetry helped bring an unfinished basement to life.
The clients love the design aesthetic of California Coastal and wanted to integrate it into their basement design.
We worked closely with them and created some really beautiful elements like the concrete fireplace with custom stained rifted white oak floating shelves, hidden bookcase door that leads to a secret game room, and faux rifted white oak beams.
The bar area was another feature area to have some stunning, yet subtle features like a waterfall peninsula detail and artisan tiled backsplash.
The light floors and walls brighten the space and also add to the coastal feel.
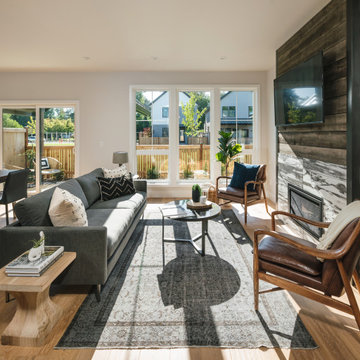
Modern Farmhouse with luxury finishes. The rustic elements pair nicely with the soft colors and texture to create a warm welcoming presence.
他の地域にある高級なモダンスタイルのおしゃれなファミリールーム (ベージュの壁、クッションフロア、標準型暖炉、タイルの暖炉まわり、壁掛け型テレビ、ベージュの床) の写真
他の地域にある高級なモダンスタイルのおしゃれなファミリールーム (ベージュの壁、クッションフロア、標準型暖炉、タイルの暖炉まわり、壁掛け型テレビ、ベージュの床) の写真
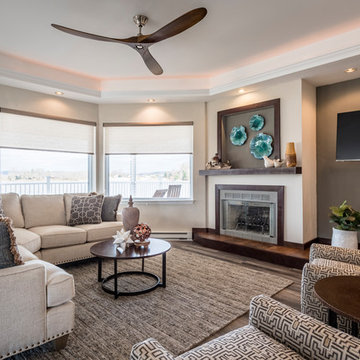
Updated family room at lake house to reflect comfortable rustic farmhouse vibe. Durable fabrics to stand up to wet swimsuits and high traffic.
シンシナティにあるお手頃価格の中くらいなラスティックスタイルのおしゃれなオープンリビング (ベージュの壁、クッションフロア、標準型暖炉、木材の暖炉まわり、茶色い床) の写真
シンシナティにあるお手頃価格の中くらいなラスティックスタイルのおしゃれなオープンリビング (ベージュの壁、クッションフロア、標準型暖炉、木材の暖炉まわり、茶色い床) の写真
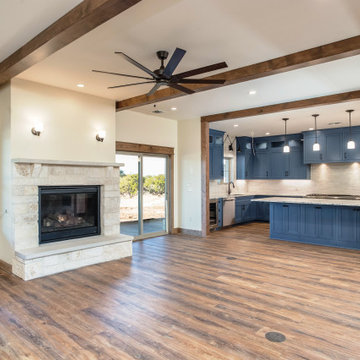
Open space for family gatherings. Rock surround fireplace with Heatilator Direct Vent gas.
オースティンにある高級な中くらいなカントリー風のおしゃれなオープンリビング (ベージュの壁、クッションフロア、標準型暖炉、石材の暖炉まわり、壁掛け型テレビ、茶色い床) の写真
オースティンにある高級な中くらいなカントリー風のおしゃれなオープンリビング (ベージュの壁、クッションフロア、標準型暖炉、石材の暖炉まわり、壁掛け型テレビ、茶色い床) の写真
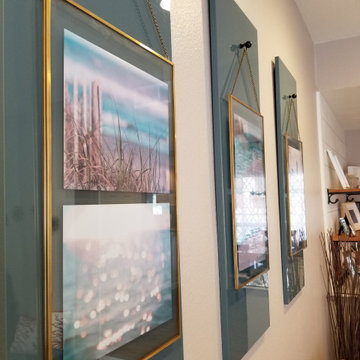
layering photos can adds a little more interest.
ロサンゼルスにある低価格の小さなビーチスタイルのおしゃれなオープンリビング (ベージュの壁、クッションフロア、標準型暖炉、石材の暖炉まわり、据え置き型テレビ、茶色い床) の写真
ロサンゼルスにある低価格の小さなビーチスタイルのおしゃれなオープンリビング (ベージュの壁、クッションフロア、標準型暖炉、石材の暖炉まわり、据え置き型テレビ、茶色い床) の写真
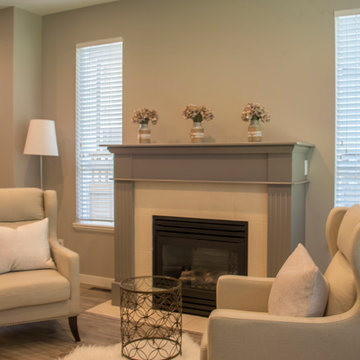
My House Design/Build Team | www.myhousedesignbuild.com | 604-694-6873 | Liz Dehn Photography
バンクーバーにある小さなトランジショナルスタイルのおしゃれなオープンリビング (ベージュの壁、クッションフロア、標準型暖炉、タイルの暖炉まわり、テレビなし、茶色い床) の写真
バンクーバーにある小さなトランジショナルスタイルのおしゃれなオープンリビング (ベージュの壁、クッションフロア、標準型暖炉、タイルの暖炉まわり、テレビなし、茶色い床) の写真
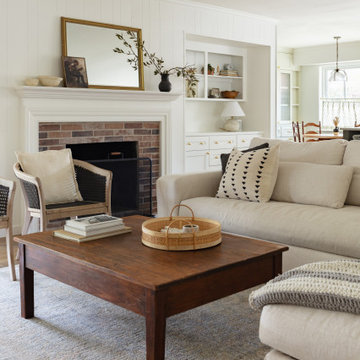
Step into your newly remodeled living room, where the organic design elements are highlighted in a beautiful color palette of whites, creams, and blacks. The centerpiece of the room is the stunning fireplace, which features Capella Red Brick 2 in. x 10 in. Matte Porcelain Floor tiles that create a beautiful brick-like texture, adding warmth and a rustic charm to the space.
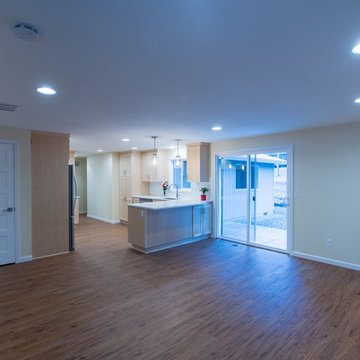
Northwest Photographix
ポートランドにある高級な中くらいなトラディショナルスタイルのおしゃれなオープンリビング (ベージュの壁、クッションフロア、茶色い床、標準型暖炉、レンガの暖炉まわり) の写真
ポートランドにある高級な中くらいなトラディショナルスタイルのおしゃれなオープンリビング (ベージュの壁、クッションフロア、茶色い床、標準型暖炉、レンガの暖炉まわり) の写真
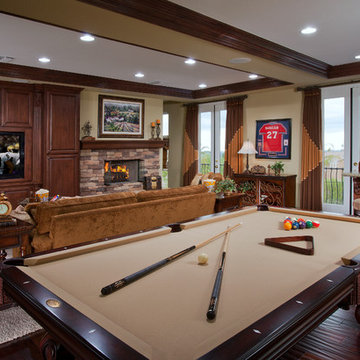
As you now see, the fireplace is only one of the elements in this game room that needed to be considered as we worked through this gorgeous room. The entertainment center is wrapped into the fireplace, with a large television. The bar in the far right corner of the picture is custom built with striking granite counter-top. The furnishings; a pool table, sofa, chairs with an ottoman and an area rug make this room ready for entertainment!
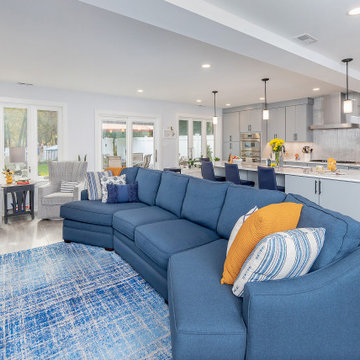
Great Room - New addition & kitchen remodel
フィラデルフィアにあるトランジショナルスタイルのおしゃれなオープンリビング (青い壁、クッションフロア、標準型暖炉、積石の暖炉まわり、壁掛け型テレビ、グレーの床) の写真
フィラデルフィアにあるトランジショナルスタイルのおしゃれなオープンリビング (青い壁、クッションフロア、標準型暖炉、積石の暖炉まわり、壁掛け型テレビ、グレーの床) の写真
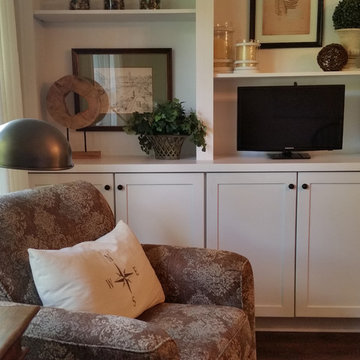
This former family room was transformed to be a gathering room with so much more function. Now it serves as a Dining room, TV room, Family room, Home office, and meeting space. Beige walls and white crown molding surround white bookshelves and cabinets giving storage. Brick fireplace and wood mantel has been painted white. Furniture includes: upholstered swivel chairs, & end table. Accessorized with table lamp, framed artwork, decorative items, sphere, & candles.

Since day one we have trusted Andersen Windows in each of our Green Halo homes because their products are e9ually beautiful and sustainable. Together we work with Andersen to provide our clients with Net Zero Energy Ready home opportunities that are obtainable, healthy, and environmentally conscious.

フィラデルフィアにある高級な広いトランジショナルスタイルのおしゃれなロフトリビング (ベージュの壁、クッションフロア、標準型暖炉、タイルの暖炉まわり、壁掛け型テレビ、茶色い床、三角天井、壁紙) の写真
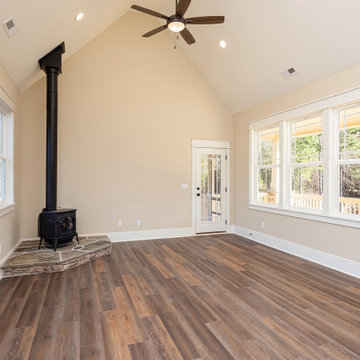
Dwight Myers Real Estate Photography
ローリーにあるお手頃価格の中くらいなトラディショナルスタイルのおしゃれなオープンリビング (ベージュの壁、クッションフロア、薪ストーブ、石材の暖炉まわり、ベージュの床、三角天井) の写真
ローリーにあるお手頃価格の中くらいなトラディショナルスタイルのおしゃれなオープンリビング (ベージュの壁、クッションフロア、薪ストーブ、石材の暖炉まわり、ベージュの床、三角天井) の写真
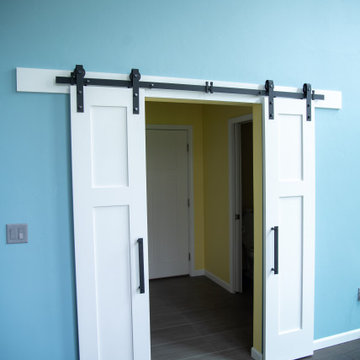
To close off entry from the mudroom to the living room, a set of double barn doors are used for both funcitonality as well as aesthetics.
他の地域にある広いモダンスタイルのおしゃれなオープンリビング (青い壁、クッションフロア、標準型暖炉、レンガの暖炉まわり、据え置き型テレビ、茶色い床、三角天井) の写真
他の地域にある広いモダンスタイルのおしゃれなオープンリビング (青い壁、クッションフロア、標準型暖炉、レンガの暖炉まわり、据え置き型テレビ、茶色い床、三角天井) の写真
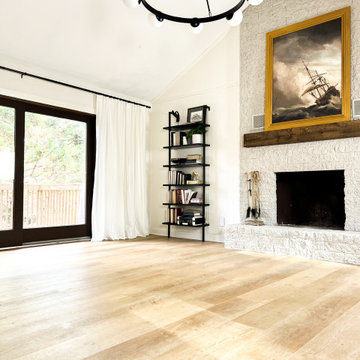
Cass Smith tackled a project to give her best friend a whole room makeover! Cass used Cali Vinyl Legends Laguna Sand to floor the space and bring vibrant warmth to the room. Thank you, Cass for the awesome installation!
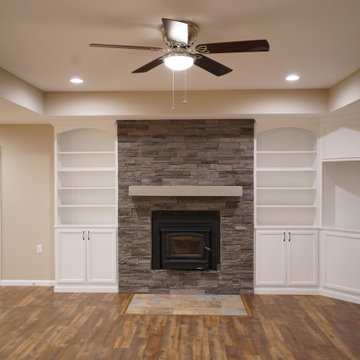
Beautiful open family room inside of Net Zero Home. This room has a wood stove insert with a non-combustable mantle above it. It also features built-in bookcases on either side of wood stove with recessed TV niche in corner.
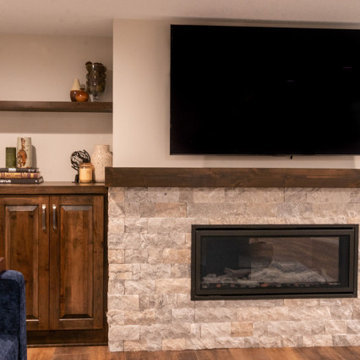
Only a few minutes from the project to the Right (Another Minnetonka Finished Basement) this space was just as cluttered, dark, and underutilized.
Done in tandem with Landmark Remodeling, this space had a specific aesthetic: to be warm, with stained cabinetry, a gas fireplace, and a wet bar.
They also have a musically inclined son who needed a place for his drums and piano. We had ample space to accommodate everything they wanted.
We decided to move the existing laundry to another location, which allowed for a true bar space and two-fold, a dedicated laundry room with folding counter and utility closets.
The existing bathroom was one of the scariest we've seen, but we knew we could save it.
Overall the space was a huge transformation!
Photographer- Height Advantages
ファミリールーム (全タイプの暖炉まわり、クッションフロア、ベージュの壁、青い壁、紫の壁) の写真
1