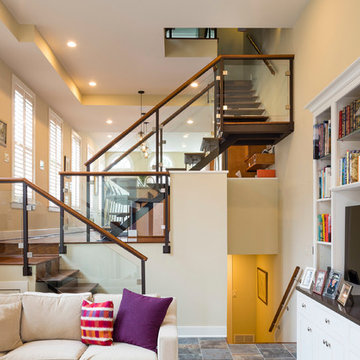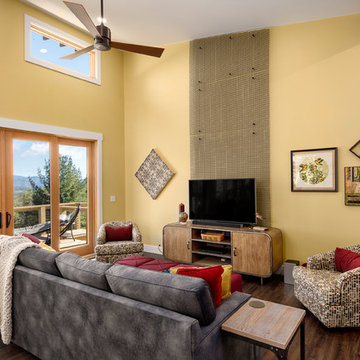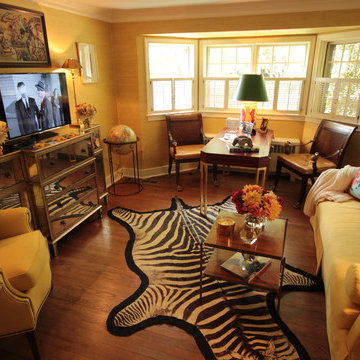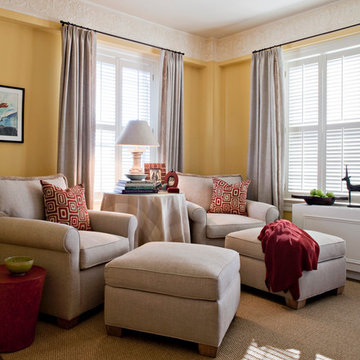ファミリールーム (暖炉なし、据え置き型テレビ、オレンジの壁、ピンクの壁、黄色い壁) の写真
絞り込み:
資材コスト
並び替え:今日の人気順
写真 1〜20 枚目(全 126 枚)
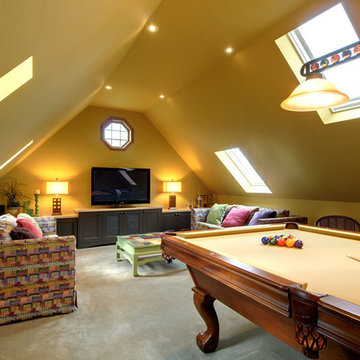
This home was in need of a makeover from top to bottom; it was tired and outdated. The goal was to incorporate a little bit of Cape Cod with some contemporary inspiration to keep things from getting a little boring. The result is warm and inviting. We are currently adding a few new changes to the content of this home and will feature them when they are completed. Very exciting!

Architecture & Interior Design: David Heide Design Studio
Photography: Karen Melvin
ミネアポリスにあるトラディショナルスタイルのおしゃれな独立型ファミリールーム (ライブラリー、黄色い壁、淡色無垢フローリング、暖炉なし、据え置き型テレビ) の写真
ミネアポリスにあるトラディショナルスタイルのおしゃれな独立型ファミリールーム (ライブラリー、黄色い壁、淡色無垢フローリング、暖炉なし、据え置き型テレビ) の写真

Et voici le projet fini !!!
Création d'une ouverture et pose d'une verrière coulissante sur rail.
Faire entrer la lumière et gagner en espace, mission accomplie !
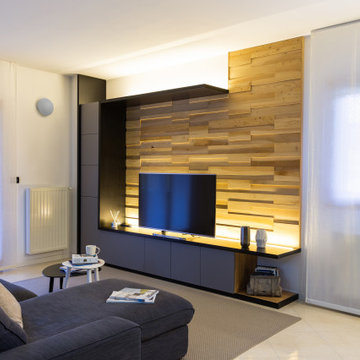
Linee sottili e marcate che racchiudono superfici e volumi semplici ma d'effetto. Arredo che esalta le forme ed i materiali: opachi, legno naturale e legno verniciato, che fa trasparire le sue venature. I dettagli, come i supporti delle maniglie, in rame trattato, fanno percepire l'attenzione con cui progettiamo e seguiamo la realizzazione.

シカゴにある高級な中くらいなコンテンポラリースタイルのおしゃれな独立型ファミリールーム (黄色い壁、カーペット敷き、暖炉なし、据え置き型テレビ、青いソファ) の写真
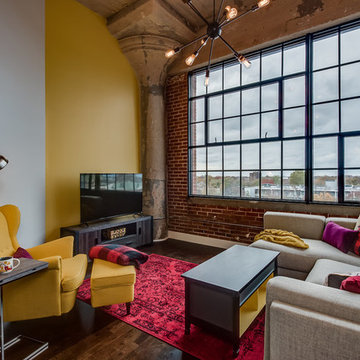
オレンジカウンティにある高級な中くらいなインダストリアルスタイルのおしゃれなオープンリビング (黄色い壁、濃色無垢フローリング、据え置き型テレビ、暖炉なし、茶色い床、アクセントウォール) の写真
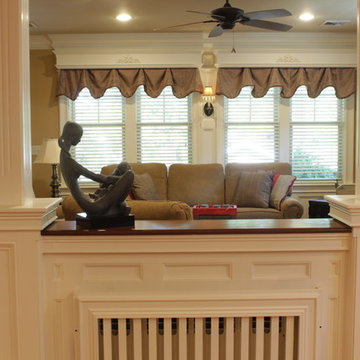
Dividing the family room from the kitchen without blocking the view.
Photo Credit: N. Leonard
ニューヨークにある高級な広いトラディショナルスタイルのおしゃれなオープンリビング (黄色い壁、無垢フローリング、暖炉なし、据え置き型テレビ、茶色い床) の写真
ニューヨークにある高級な広いトラディショナルスタイルのおしゃれなオープンリビング (黄色い壁、無垢フローリング、暖炉なし、据え置き型テレビ、茶色い床) の写真
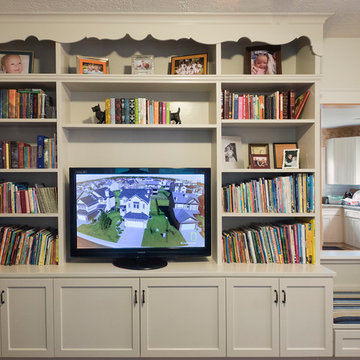
Custom built-ins includes lots of storage and a bench seat with an open window that looks into a kitchen. The bookshelf valance was custom designed to fit the Eduardian athestic of the house.
Photos: David Hiser
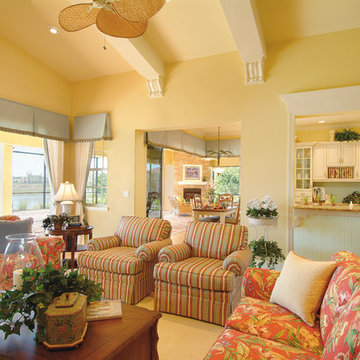
Great Room. Sater Design Collection's luxury, farmhouse home plan "Hammock Grove" (Plan #6780). saterdesign.com
マイアミにある高級な広いカントリー風のおしゃれなオープンリビング (黄色い壁、無垢フローリング、暖炉なし、据え置き型テレビ) の写真
マイアミにある高級な広いカントリー風のおしゃれなオープンリビング (黄色い壁、無垢フローリング、暖炉なし、据え置き型テレビ) の写真
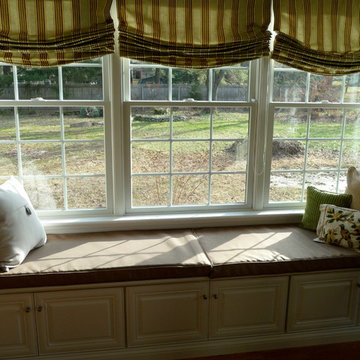
Beth Brannick Maier
フィラデルフィアにある低価格の小さなトラディショナルスタイルのおしゃれな独立型ファミリールーム (淡色無垢フローリング、暖炉なし、黄色い壁、据え置き型テレビ、茶色い床) の写真
フィラデルフィアにある低価格の小さなトラディショナルスタイルのおしゃれな独立型ファミリールーム (淡色無垢フローリング、暖炉なし、黄色い壁、据え置き型テレビ、茶色い床) の写真
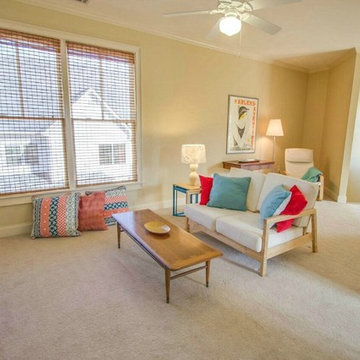
Optimal furniture arrangement was the goal of this project. Properly proportioned furniture and art plus more lighting made the home ready for sale.
アトランタにあるお手頃価格の中くらいなトランジショナルスタイルのおしゃれなオープンリビング (黄色い壁、カーペット敷き、据え置き型テレビ、暖炉なし) の写真
アトランタにあるお手頃価格の中くらいなトランジショナルスタイルのおしゃれなオープンリビング (黄色い壁、カーペット敷き、据え置き型テレビ、暖炉なし) の写真
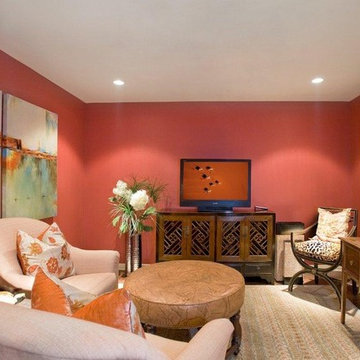
Small Home with big appeal.
オースティンにあるエクレクティックスタイルのおしゃれな独立型ファミリールーム (ピンクの壁、暖炉なし、据え置き型テレビ) の写真
オースティンにあるエクレクティックスタイルのおしゃれな独立型ファミリールーム (ピンクの壁、暖炉なし、据え置き型テレビ) の写真
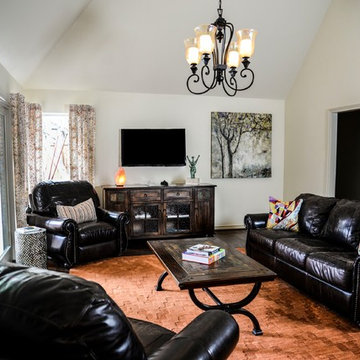
We utilized the Leather Purchased with the home to create this warm and inviting Family Space. A great way to re-purpose the items bought with the home. Modern influences about with unique accent drapes and a modern style rug in a traditional russet tone. Also used the Chandelier from the Dining Room, now in the larger Family space. Another re-purpose item to save the client some well-deserved $$. We kept the Original Wood for warmth.
Photography: Christian Gandara
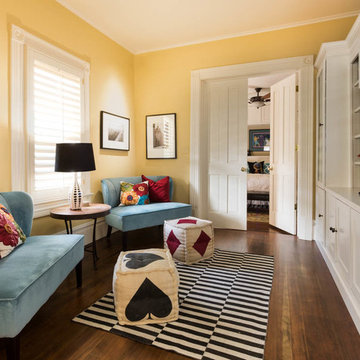
We added some whimsy to this family room along with some additional seating
サンフランシスコにあるお手頃価格の中くらいなエクレクティックスタイルのおしゃれな独立型ファミリールーム (黄色い壁、無垢フローリング、暖炉なし、据え置き型テレビ) の写真
サンフランシスコにあるお手頃価格の中くらいなエクレクティックスタイルのおしゃれな独立型ファミリールーム (黄色い壁、無垢フローリング、暖炉なし、据え置き型テレビ) の写真
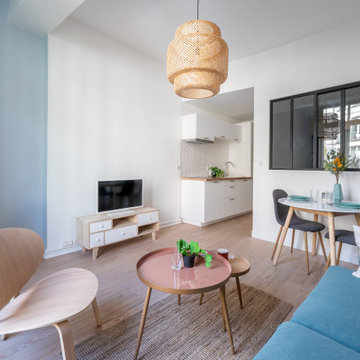
Rénovation complète et redistribution totale pour ce studio transformé en T2 lumineux. La belle hauteur sous plafond est conservée dans la pièce de vie pour un rendu spacieux et confortable !
La lumière naturelle se glisse jusqu’à la chambre grâce à la grande verrière qui ouvre l’espace.
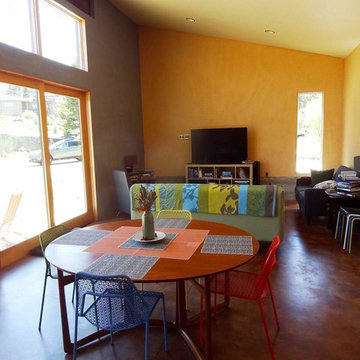
他の地域にあるお手頃価格の中くらいなコンテンポラリースタイルのおしゃれなオープンリビング (黄色い壁、コンクリートの床、暖炉なし、据え置き型テレビ、茶色い床) の写真
ファミリールーム (暖炉なし、据え置き型テレビ、オレンジの壁、ピンクの壁、黄色い壁) の写真
1
