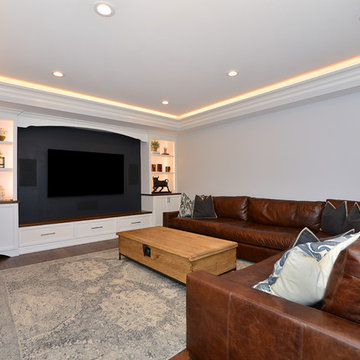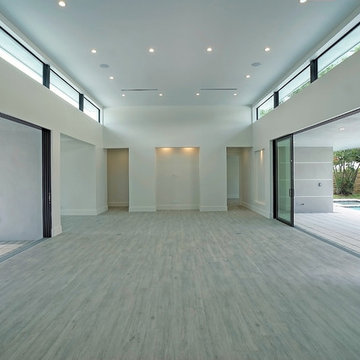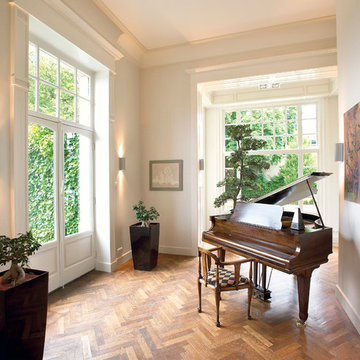ファミリールーム (暖炉なし、横長型暖炉、テレビなし、オレンジの壁、白い壁) の写真
絞り込み:
資材コスト
並び替え:今日の人気順
写真 1〜20 枚目(全 3,744 枚)
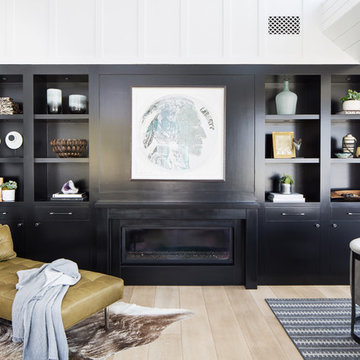
The hardwood floors are a custom 3/4" x 10" Select White Oak plank with a hand wirebrush and custom stain & finish created by Gaetano Hardwood Floors, Inc.
Home Builder: Patterson Custom Homes
Ryan Garvin Photography

ミネアポリスにあるラグジュアリーな広いコンテンポラリースタイルのおしゃれなオープンリビング (白い壁、無垢フローリング、横長型暖炉、漆喰の暖炉まわり、テレビなし、ベージュの床、青いソファ) の写真
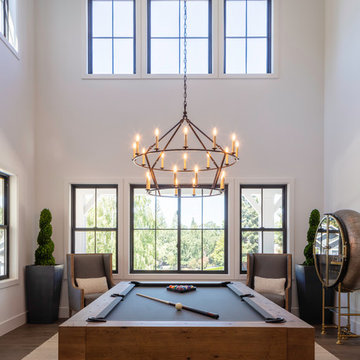
Open ceiling bonus room. Black windows. Elegant chandelier used for lighting.
サンフランシスコにある高級な中くらいなカントリー風のおしゃれなオープンリビング (ゲームルーム、白い壁、無垢フローリング、暖炉なし、テレビなし、ベージュの床) の写真
サンフランシスコにある高級な中くらいなカントリー風のおしゃれなオープンリビング (ゲームルーム、白い壁、無垢フローリング、暖炉なし、テレビなし、ベージュの床) の写真
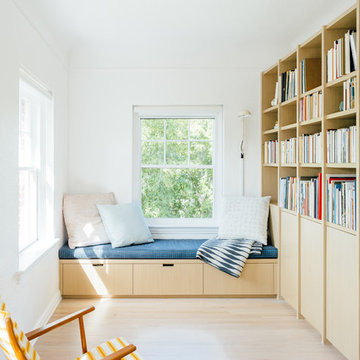
Kerri Fukui
ソルトレイクシティにある高級な小さな北欧スタイルのおしゃれなファミリールーム (淡色無垢フローリング、ベージュの床、ライブラリー、白い壁、暖炉なし、テレビなし) の写真
ソルトレイクシティにある高級な小さな北欧スタイルのおしゃれなファミリールーム (淡色無垢フローリング、ベージュの床、ライブラリー、白い壁、暖炉なし、テレビなし) の写真
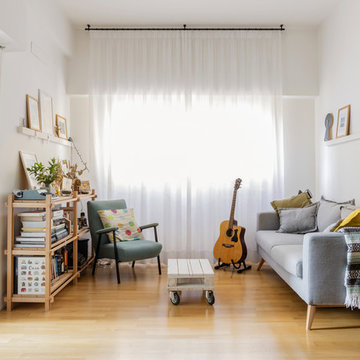
foto Angelo Talia
Progetto: Incognito Studio
ローマにある小さな北欧スタイルのおしゃれなファミリールーム (白い壁、暖炉なし、テレビなし、淡色無垢フローリング) の写真
ローマにある小さな北欧スタイルのおしゃれなファミリールーム (白い壁、暖炉なし、テレビなし、淡色無垢フローリング) の写真

OVERVIEW
Set into a mature Boston area neighborhood, this sophisticated 2900SF home offers efficient use of space, expression through form, and myriad of green features.
MULTI-GENERATIONAL LIVING
Designed to accommodate three family generations, paired living spaces on the first and second levels are architecturally expressed on the facade by window systems that wrap the front corners of the house. Included are two kitchens, two living areas, an office for two, and two master suites.
CURB APPEAL
The home includes both modern form and materials, using durable cedar and through-colored fiber cement siding, permeable parking with an electric charging station, and an acrylic overhang to shelter foot traffic from rain.
FEATURE STAIR
An open stair with resin treads and glass rails winds from the basement to the third floor, channeling natural light through all the home’s levels.
LEVEL ONE
The first floor kitchen opens to the living and dining space, offering a grand piano and wall of south facing glass. A master suite and private ‘home office for two’ complete the level.
LEVEL TWO
The second floor includes another open concept living, dining, and kitchen space, with kitchen sink views over the green roof. A full bath, bedroom and reading nook are perfect for the children.
LEVEL THREE
The third floor provides the second master suite, with separate sink and wardrobe area, plus a private roofdeck.
ENERGY
The super insulated home features air-tight construction, continuous exterior insulation, and triple-glazed windows. The walls and basement feature foam-free cavity & exterior insulation. On the rooftop, a solar electric system helps offset energy consumption.
WATER
Cisterns capture stormwater and connect to a drip irrigation system. Inside the home, consumption is limited with high efficiency fixtures and appliances.
TEAM
Architecture & Mechanical Design – ZeroEnergy Design
Contractor – Aedi Construction
Photos – Eric Roth Photography
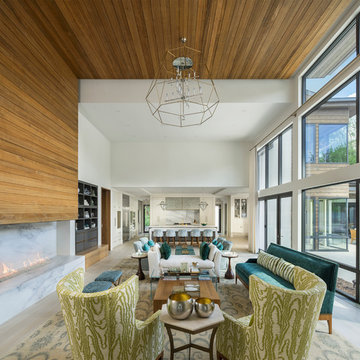
Photos: Josh Caldwell
ソルトレイクシティにあるラグジュアリーな巨大なコンテンポラリースタイルのおしゃれなオープンリビング (白い壁、横長型暖炉、石材の暖炉まわり、テレビなし、淡色無垢フローリング、ベージュの床) の写真
ソルトレイクシティにあるラグジュアリーな巨大なコンテンポラリースタイルのおしゃれなオープンリビング (白い壁、横長型暖炉、石材の暖炉まわり、テレビなし、淡色無垢フローリング、ベージュの床) の写真
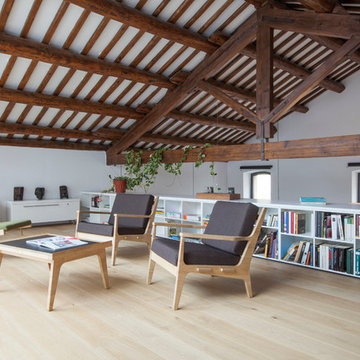
OV House, Tàrrega - Fotografía: Anton Briansó
バルセロナにある高級な広いカントリー風のおしゃれなロフトリビング (ライブラリー、白い壁、淡色無垢フローリング、暖炉なし、テレビなし) の写真
バルセロナにある高級な広いカントリー風のおしゃれなロフトリビング (ライブラリー、白い壁、淡色無垢フローリング、暖炉なし、テレビなし) の写真
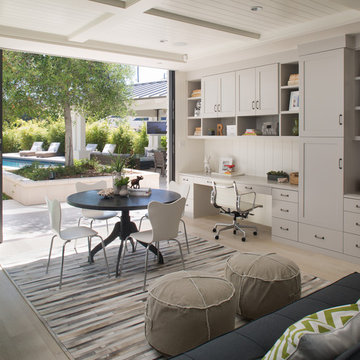
Coronado, CA
The Alameda Residence is situated on a relatively large, yet unusually shaped lot for the beachside community of Coronado, California. The orientation of the “L” shaped main home and linear shaped guest house and covered patio create a large, open courtyard central to the plan. The majority of the spaces in the home are designed to engage the courtyard, lending a sense of openness and light to the home. The aesthetics take inspiration from the simple, clean lines of a traditional “A-frame” barn, intermixed with sleek, minimal detailing that gives the home a contemporary flair. The interior and exterior materials and colors reflect the bright, vibrant hues and textures of the seaside locale.
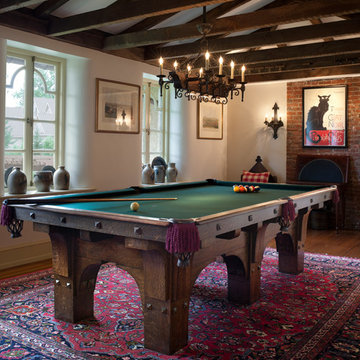
Note: Ceiling Structure was the original roof framing for the 1864 Farm House that William L. Price enclosed in his 1904 renovation. It still has on it the cedar shingles above the place ceiling.
Tom Crane
Tom Crane
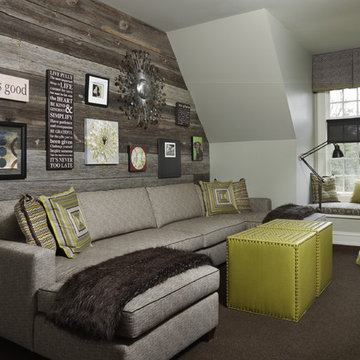
© Beth Singer Photographer
デトロイトにある高級な中くらいなラスティックスタイルのおしゃれな独立型ファミリールーム (白い壁、カーペット敷き、暖炉なし、テレビなし、茶色い床) の写真
デトロイトにある高級な中くらいなラスティックスタイルのおしゃれな独立型ファミリールーム (白い壁、カーペット敷き、暖炉なし、テレビなし、茶色い床) の写真
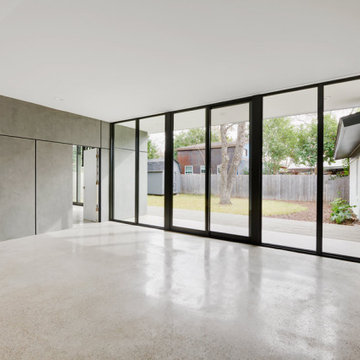
オースティンにある高級な中くらいなモダンスタイルのおしゃれな独立型ファミリールーム (ライブラリー、白い壁、コンクリートの床、暖炉なし、テレビなし、グレーの床) の写真
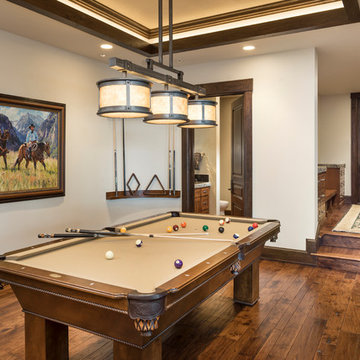
ソルトレイクシティにある中くらいなラスティックスタイルのおしゃれな独立型ファミリールーム (ゲームルーム、白い壁、無垢フローリング、暖炉なし、テレビなし、茶色い床) の写真
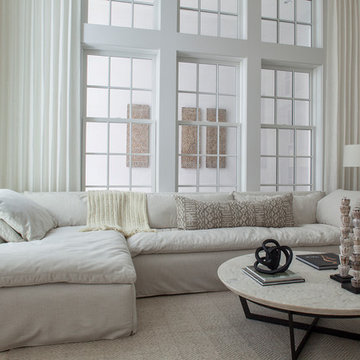
ナッシュビルにある高級な中くらいなトランジショナルスタイルのおしゃれな独立型ファミリールーム (白い壁、カーペット敷き、暖炉なし、テレビなし、ベージュの床) の写真
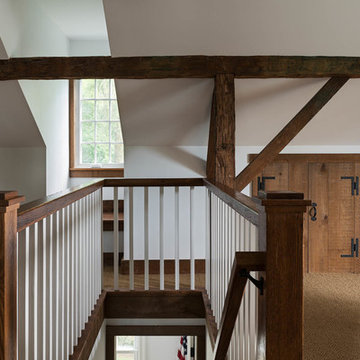
Rob Karosis: Photographer
ブリッジポートにある高級な中くらいなラスティックスタイルのおしゃれな独立型ファミリールーム (白い壁、無垢フローリング、暖炉なし、テレビなし、茶色い床) の写真
ブリッジポートにある高級な中くらいなラスティックスタイルのおしゃれな独立型ファミリールーム (白い壁、無垢フローリング、暖炉なし、テレビなし、茶色い床) の写真
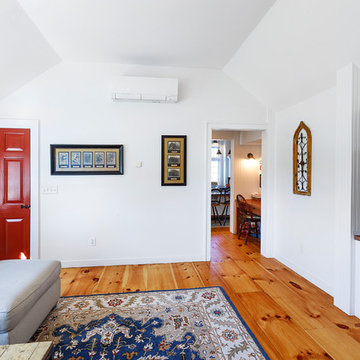
Interior of home
ボストンにある広いカントリー風のおしゃれな独立型ファミリールーム (白い壁、無垢フローリング、暖炉なし、テレビなし、茶色い床) の写真
ボストンにある広いカントリー風のおしゃれな独立型ファミリールーム (白い壁、無垢フローリング、暖炉なし、テレビなし、茶色い床) の写真
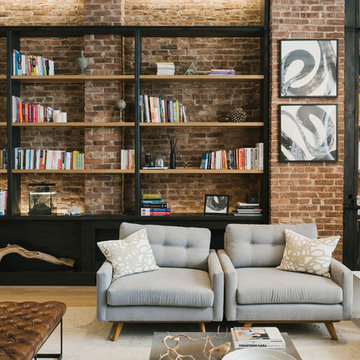
Daniel Shea
ニューヨークにある広いインダストリアルスタイルのおしゃれなオープンリビング (ライブラリー、淡色無垢フローリング、白い壁、暖炉なし、テレビなし、ベージュの床) の写真
ニューヨークにある広いインダストリアルスタイルのおしゃれなオープンリビング (ライブラリー、淡色無垢フローリング、白い壁、暖炉なし、テレビなし、ベージュの床) の写真
ファミリールーム (暖炉なし、横長型暖炉、テレビなし、オレンジの壁、白い壁) の写真
1
