ファミリールーム (コーナー設置型暖炉、両方向型暖炉、ホームバー、ベージュの壁、青い壁) の写真
絞り込み:
資材コスト
並び替え:今日の人気順
写真 1〜20 枚目(全 82 枚)
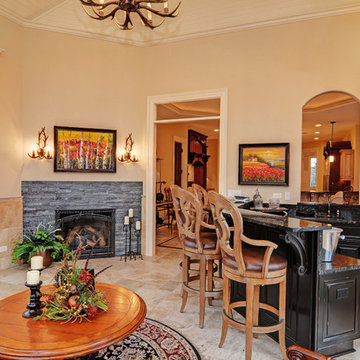
シカゴにあるトラディショナルスタイルのおしゃれなファミリールーム (ホームバー、ベージュの壁、コーナー設置型暖炉、石材の暖炉まわり、壁掛け型テレビ) の写真

This House was a true Pleasure to convert from what was a 1970's nightmare to a present day wonder of nothing but high end luxuries and amenities abound!
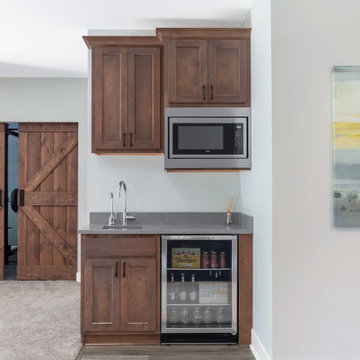
This project in Bayport, Minnesota was a finished basement to include a wet bar, steam shower, home gym and home theater. The cozy room was completed with a stone fireplace.

What a view!
フェニックスにあるお手頃価格の巨大なトラディショナルスタイルのおしゃれな独立型ファミリールーム (ホームバー、ベージュの壁、テラコッタタイルの床、コーナー設置型暖炉、石材の暖炉まわり、テレビなし、ベージュの床) の写真
フェニックスにあるお手頃価格の巨大なトラディショナルスタイルのおしゃれな独立型ファミリールーム (ホームバー、ベージュの壁、テラコッタタイルの床、コーナー設置型暖炉、石材の暖炉まわり、テレビなし、ベージュの床) の写真
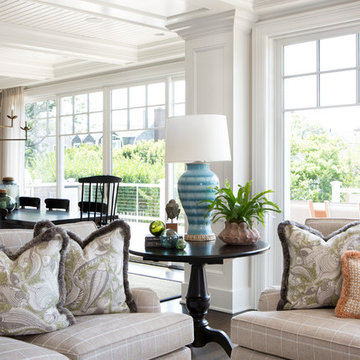
The clients bought a new construction house in Bay Head, NJ with an architectural style that was very traditional and quite formal, not beachy. For our design process I created the story that the house was owned by a successful ship captain who had traveled the world and brought back furniture and artifacts for his home. The furniture choices were mainly based on English style pieces and then we incorporated a lot of accessories from Asia and Africa. The only nod we really made to “beachy” style was to do some art with beach scenes and/or bathing beauties (original painting in the study) (vintage series of black and white photos of 1940’s bathing scenes, not shown) ,the pillow fabric in the family room has pictures of fish on it , the wallpaper in the study is actually sand dollars and we did a seagull wallpaper in the downstairs bath (not shown).
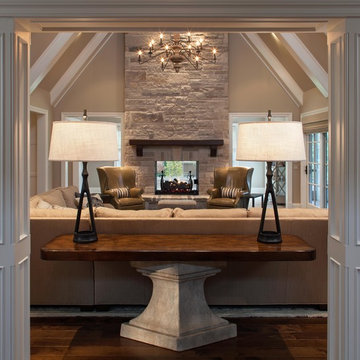
シカゴにある中くらいなトランジショナルスタイルのおしゃれなオープンリビング (ホームバー、ベージュの壁、濃色無垢フローリング、両方向型暖炉、石材の暖炉まわり、テレビなし、茶色い床) の写真
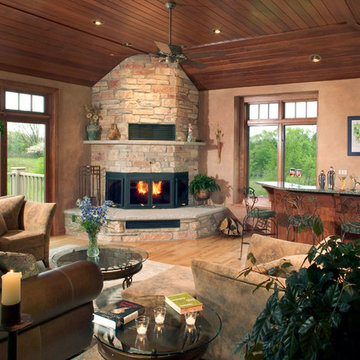
Photo: Edmunds Studios Photography
ミルウォーキーにある高級な広いトラディショナルスタイルのおしゃれなオープンリビング (ホームバー、ベージュの壁、淡色無垢フローリング、コーナー設置型暖炉、石材の暖炉まわり) の写真
ミルウォーキーにある高級な広いトラディショナルスタイルのおしゃれなオープンリビング (ホームバー、ベージュの壁、淡色無垢フローリング、コーナー設置型暖炉、石材の暖炉まわり) の写真
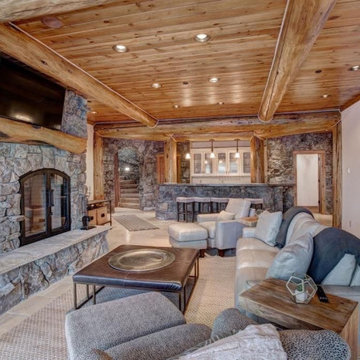
This loge has the perfect spot to relax in front of the fire after grabbing yourself a drink at the bar. Watch the game with your ski buddies and enjoy the wood and stone surroundings
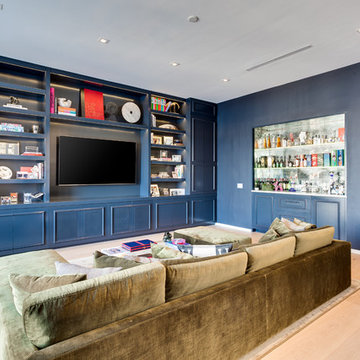
マイアミにあるラグジュアリーな中くらいなトランジショナルスタイルのおしゃれなファミリールーム (青い壁、淡色無垢フローリング、ベージュの床、ホームバー、コーナー設置型暖炉、埋込式メディアウォール) の写真
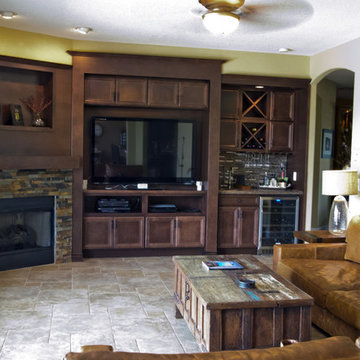
Kim Fisher of Kim Fisher photography
オーランドにある高級な中くらいなトランジショナルスタイルのおしゃれなオープンリビング (ホームバー、ベージュの壁、セラミックタイルの床、コーナー設置型暖炉、石材の暖炉まわり、埋込式メディアウォール) の写真
オーランドにある高級な中くらいなトランジショナルスタイルのおしゃれなオープンリビング (ホームバー、ベージュの壁、セラミックタイルの床、コーナー設置型暖炉、石材の暖炉まわり、埋込式メディアウォール) の写真
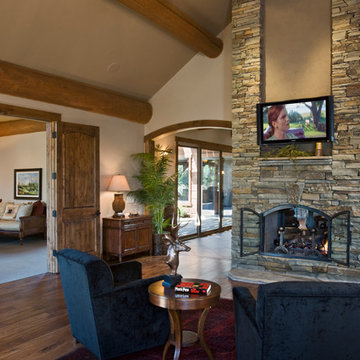
This rustic retreat in central Oregon is loaded with modern amenities.
This stone see-thru fireplace features a TV mounted above, and a built-in juniper wood bar to the right. In front of the fireplace sit two upholstered chairs and a side table. To the left, custom wood doors open to a home office. An arched entryway leads great room/dining room.
Timber frame and log houses often conjure notions of remote rustic outposts located in solitary surroundings of open grasslands or mature woodlands. When the owner approached MossCreek to design a timber-framed log home on a less than one acre site in an upscale Oregon golf community, the principle of the firm, Allen Halcomb, was intrigued. Bend, OR, on the eastern side of the Cascades Mountains, has an arid desert climate, creating an ideal environment for a Tuscan influenced exterior.
Photo: Roger Wade

Large family room designed for multi generation family gatherings. Modern open room connected to the kitchen and home bar.
デンバーにある高級な広いラスティックスタイルのおしゃれなオープンリビング (ホームバー、ベージュの壁、無垢フローリング、両方向型暖炉、石材の暖炉まわり、埋込式メディアウォール、ベージュの床、三角天井) の写真
デンバーにある高級な広いラスティックスタイルのおしゃれなオープンリビング (ホームバー、ベージュの壁、無垢フローリング、両方向型暖炉、石材の暖炉まわり、埋込式メディアウォール、ベージュの床、三角天井) の写真
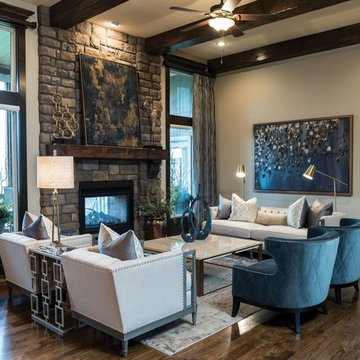
カンザスシティにある広いトランジショナルスタイルのおしゃれなオープンリビング (ベージュの壁、両方向型暖炉、石材の暖炉まわり、ホームバー、濃色無垢フローリング、テレビなし、茶色い床) の写真
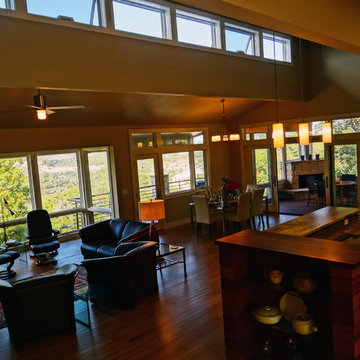
Laura Rice, Sierra Homes
オースティンにある高級な広いコンテンポラリースタイルのおしゃれなオープンリビング (ホームバー、ベージュの壁、淡色無垢フローリング、コーナー設置型暖炉、石材の暖炉まわり、据え置き型テレビ、茶色い床) の写真
オースティンにある高級な広いコンテンポラリースタイルのおしゃれなオープンリビング (ホームバー、ベージュの壁、淡色無垢フローリング、コーナー設置型暖炉、石材の暖炉まわり、据え置き型テレビ、茶色い床) の写真
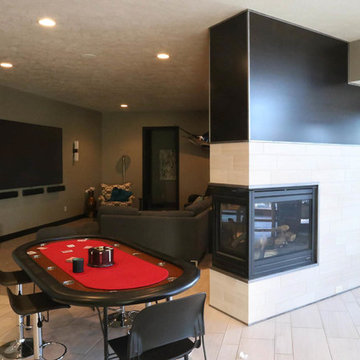
他の地域にある高級な広いトランジショナルスタイルのおしゃれなオープンリビング (ホームバー、ベージュの壁、磁器タイルの床、両方向型暖炉、タイルの暖炉まわり、壁掛け型テレビ、ベージュの床) の写真
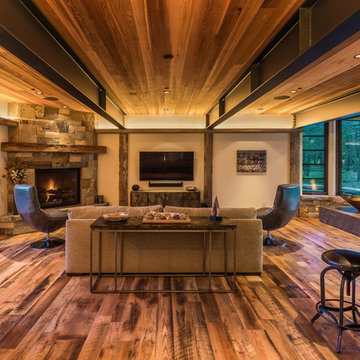
Family room with fireplace and bar. Photos: Paul Hamill
他の地域にある広いコンテンポラリースタイルのおしゃれな独立型ファミリールーム (ホームバー、ベージュの壁、濃色無垢フローリング、コーナー設置型暖炉、石材の暖炉まわり、壁掛け型テレビ、茶色い床) の写真
他の地域にある広いコンテンポラリースタイルのおしゃれな独立型ファミリールーム (ホームバー、ベージュの壁、濃色無垢フローリング、コーナー設置型暖炉、石材の暖炉まわり、壁掛け型テレビ、茶色い床) の写真
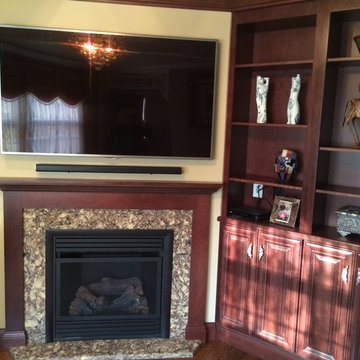
The Cambria Shirebrook was used for the hearth and the fireplace surround.
フィラデルフィアにある小さな地中海スタイルのおしゃれな独立型ファミリールーム (ホームバー、ベージュの壁、無垢フローリング、コーナー設置型暖炉、木材の暖炉まわり、壁掛け型テレビ) の写真
フィラデルフィアにある小さな地中海スタイルのおしゃれな独立型ファミリールーム (ホームバー、ベージュの壁、無垢フローリング、コーナー設置型暖炉、木材の暖炉まわり、壁掛け型テレビ) の写真
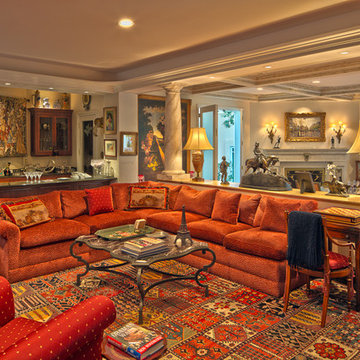
ロサンゼルスにある高級な広い地中海スタイルのおしゃれなオープンリビング (ホームバー、ベージュの壁、濃色無垢フローリング、茶色い床、コーナー設置型暖炉、石材の暖炉まわり) の写真
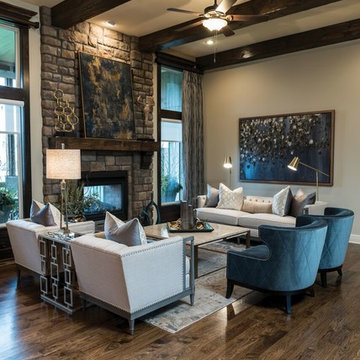
カンザスシティにある広いトランジショナルスタイルのおしゃれなオープンリビング (ベージュの壁、両方向型暖炉、石材の暖炉まわり、ホームバー、濃色無垢フローリング、テレビなし、茶色い床) の写真
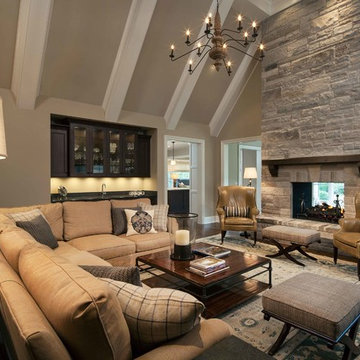
シカゴにある中くらいなトランジショナルスタイルのおしゃれなオープンリビング (ホームバー、ベージュの壁、濃色無垢フローリング、両方向型暖炉、石材の暖炉まわり、テレビなし、茶色い床) の写真
ファミリールーム (コーナー設置型暖炉、両方向型暖炉、ホームバー、ベージュの壁、青い壁) の写真
1