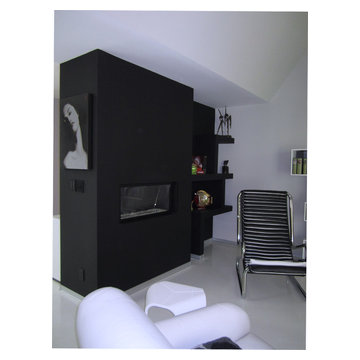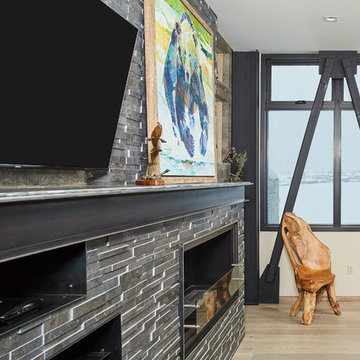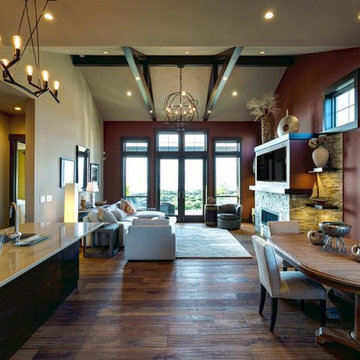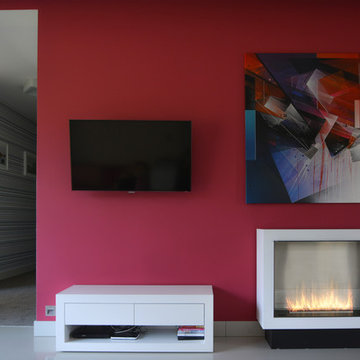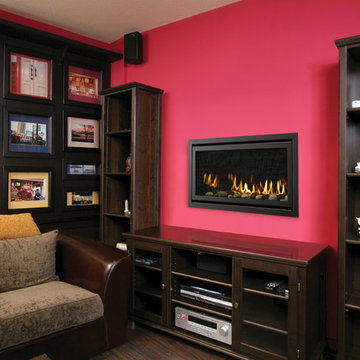ファミリールーム (コーナー設置型暖炉、横長型暖炉、黒い壁、赤い壁) の写真
絞り込み:
資材コスト
並び替え:今日の人気順
写真 61〜80 枚目(全 99 枚)
1/5
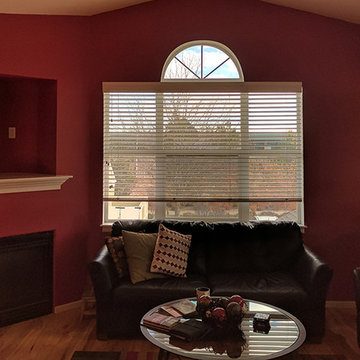
This customer wanted a family room that had a more industrial feeling/
デンバーにあるラグジュアリーなインダストリアルスタイルのおしゃれなファミリールーム (赤い壁、淡色無垢フローリング、コーナー設置型暖炉) の写真
デンバーにあるラグジュアリーなインダストリアルスタイルのおしゃれなファミリールーム (赤い壁、淡色無垢フローリング、コーナー設置型暖炉) の写真
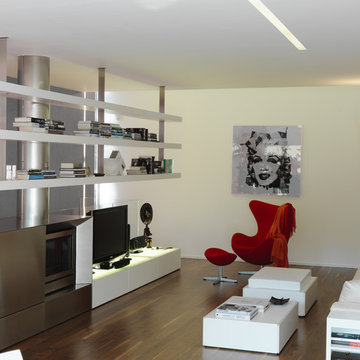
広いコンテンポラリースタイルのおしゃれなオープンリビング (ライブラリー、赤い壁、塗装フローリング、横長型暖炉、金属の暖炉まわり、据え置き型テレビ、茶色い床) の写真
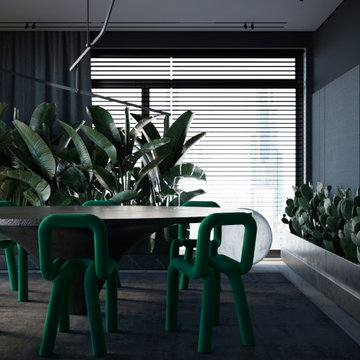
Le salon ouvert est un véritable havre de paix, inspiré par la jungle. Les feuillages denses, donnant l'impression d'être entouré par la nature.
Le salon est équipé d'une cheminée en bio-éthanol qui crée une ambiance chaleureuse et confortable.
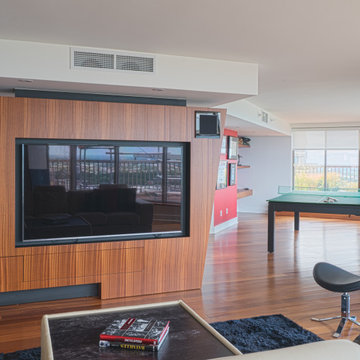
モントリオールにある中くらいなモダンスタイルのおしゃれなオープンリビング (ゲームルーム、赤い壁、濃色無垢フローリング、コーナー設置型暖炉、茶色い床) の写真
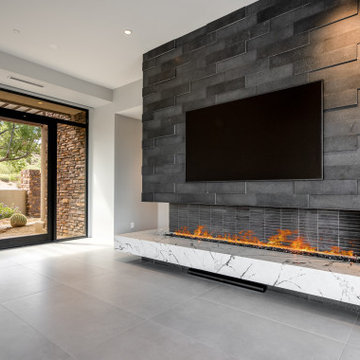
フェニックスにあるラグジュアリーな広いモダンスタイルのおしゃれなオープンリビング (黒い壁、磁器タイルの床、コーナー設置型暖炉、石材の暖炉まわり、壁掛け型テレビ、グレーの床) の写真
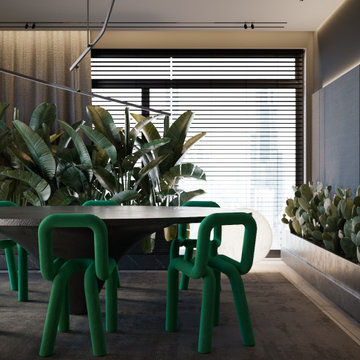
Le salon ouvert est un véritable havre de paix, inspiré par la jungle. Les feuillages denses, donnant l'impression d'être entouré par la nature.
Le salon est équipé d'une cheminée en bio-éthanol qui crée une ambiance chaleureuse et confortable.
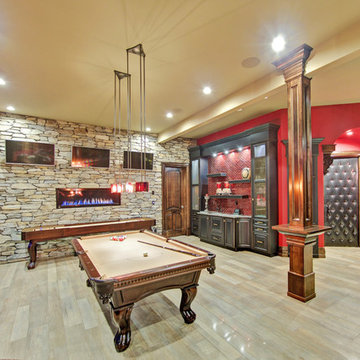
Games area of the basement with wet bar
カルガリーにあるラグジュアリーな広いラスティックスタイルのおしゃれなオープンリビング (ゲームルーム、赤い壁、淡色無垢フローリング、横長型暖炉、木材の暖炉まわり、壁掛け型テレビ) の写真
カルガリーにあるラグジュアリーな広いラスティックスタイルのおしゃれなオープンリビング (ゲームルーム、赤い壁、淡色無垢フローリング、横長型暖炉、木材の暖炉まわり、壁掛け型テレビ) の写真
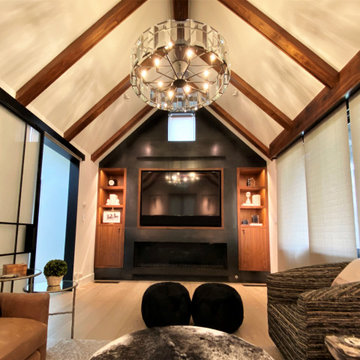
Cozy TV room with built-in storage left and right of the TV, and a built-in fireplace with a steel surround. TV and storage are recessed into steel wall cladding of the fireplace wall.
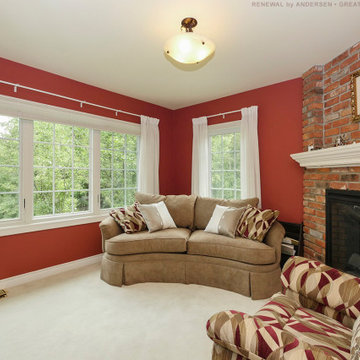
Delightful den with all new white windows we installed. This cozy and stylish den with corner fireplace surrounded by brick, looks wonderful with these new casement and picture windows we installed, all with colonial grilles. Get started replacing your home windows with Renewal by Andersen of Greater Toronto, serving most of the Ontario area.
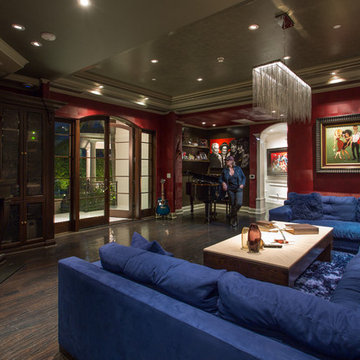
This room is part of an amazing Beverly Hills Home. My client loved the idea of a snappy mood room with the Wow! Factor. The walls are papered in a calf skin vinyl.
Photography by : Angelo Costa 310 985 5509
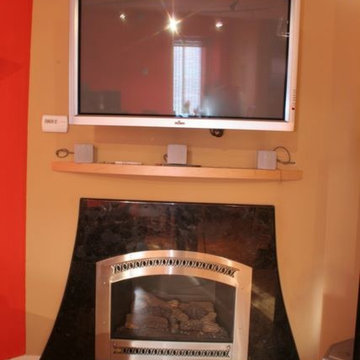
Heidi Lane
サンフランシスコにあるお手頃価格の小さなモダンスタイルのおしゃれなファミリールーム (赤い壁、無垢フローリング、コーナー設置型暖炉、石材の暖炉まわり) の写真
サンフランシスコにあるお手頃価格の小さなモダンスタイルのおしゃれなファミリールーム (赤い壁、無垢フローリング、コーナー設置型暖炉、石材の暖炉まわり) の写真
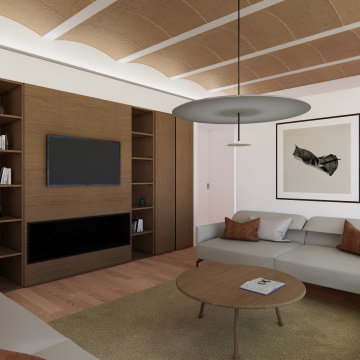
Diseño de baño comtemporáneo, con varias propuestas de materiales y acabados para ayudar en la elección de los clientes. Pieza oscura de gran formato, imitación mármol.
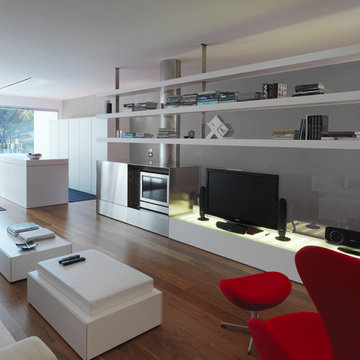
広いコンテンポラリースタイルのおしゃれなオープンリビング (ライブラリー、赤い壁、塗装フローリング、横長型暖炉、金属の暖炉まわり、据え置き型テレビ、茶色い床) の写真
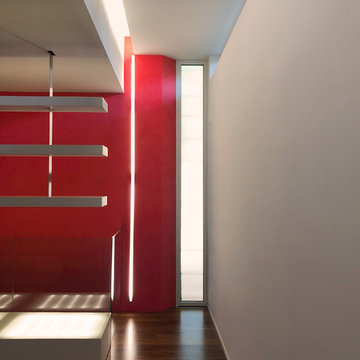
un taglio verticale di luce naturale che è anche il percorso verticale che porta al tetto giardino, una replica di luce artificiale che prosegue e "taglia in due" anche il soffitto. Dallo stesso scendono, quasi sospese, delle lame di acciaio a cui sono appese delle mensole in solid Surface bianco.
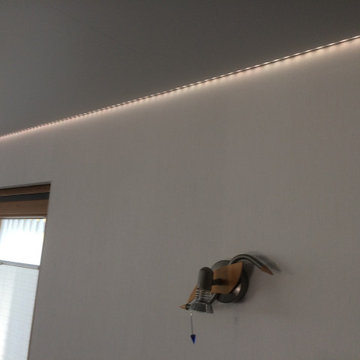
Super glatte Decke ! in Seidenglanz verspannt mit LED Randsreifen
ハノーファーにあるラグジュアリーな広いトラディショナルスタイルのおしゃれなファミリールーム (赤い壁、クッションフロア、コーナー設置型暖炉、漆喰の暖炉まわり、据え置き型テレビ、茶色い床) の写真
ハノーファーにあるラグジュアリーな広いトラディショナルスタイルのおしゃれなファミリールーム (赤い壁、クッションフロア、コーナー設置型暖炉、漆喰の暖炉まわり、据え置き型テレビ、茶色い床) の写真
ファミリールーム (コーナー設置型暖炉、横長型暖炉、黒い壁、赤い壁) の写真
4
