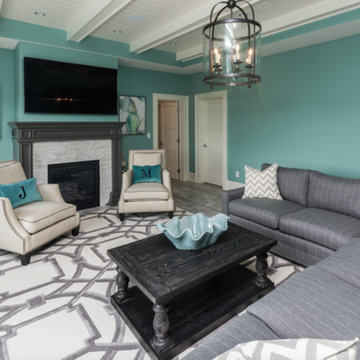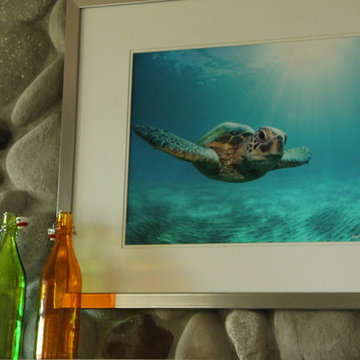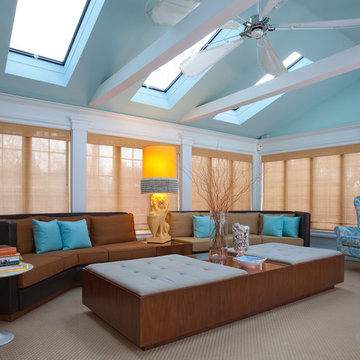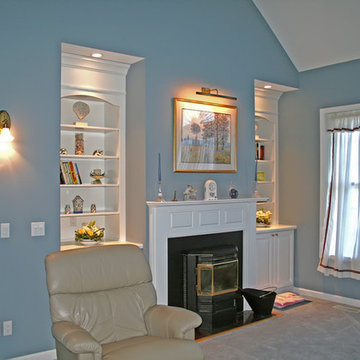広いピンクの、ターコイズブルーのファミリールーム (青い壁) の写真
絞り込み:
資材コスト
並び替え:今日の人気順
写真 41〜60 枚目(全 68 枚)
1/5
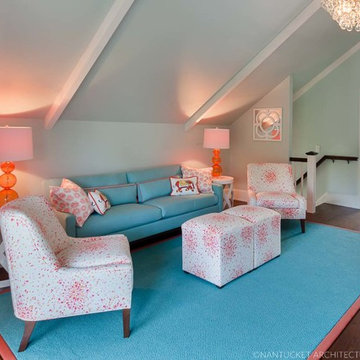
Nantucket Architectural Photography
ボストンにある広いトラディショナルスタイルのおしゃれなオープンリビング (青い壁、濃色無垢フローリング、壁掛け型テレビ) の写真
ボストンにある広いトラディショナルスタイルのおしゃれなオープンリビング (青い壁、濃色無垢フローリング、壁掛け型テレビ) の写真
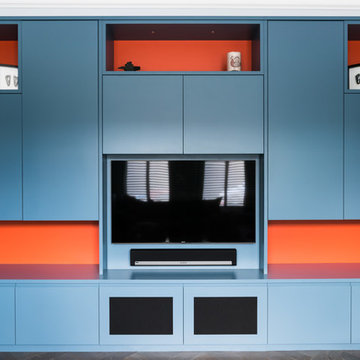
ロンドンにあるラグジュアリーな広いモダンスタイルのおしゃれな独立型ファミリールーム (ゲームルーム、青い壁、濃色無垢フローリング、暖炉なし、金属の暖炉まわり、埋込式メディアウォール、茶色い床) の写真
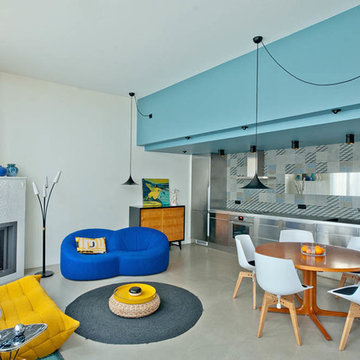
Jad valienne
パリにあるお手頃価格の広いモダンスタイルのおしゃれなオープンリビング (青い壁、コンクリートの床、コーナー設置型暖炉、タイルの暖炉まわり、テレビなし) の写真
パリにあるお手頃価格の広いモダンスタイルのおしゃれなオープンリビング (青い壁、コンクリートの床、コーナー設置型暖炉、タイルの暖炉まわり、テレビなし) の写真
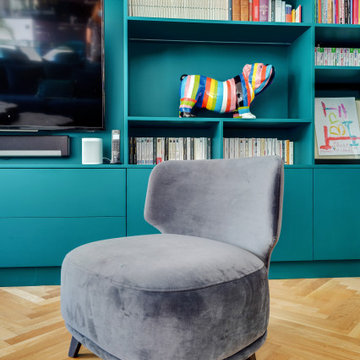
Le projet :
Un appartement familial de 135m2 des années 80 sans style ni charme, avec une petite cuisine isolée et désuète bénéficie d’une rénovation totale au style affirmé avec une grande cuisine semi ouverte sur le séjour, un véritable espace parental, deux chambres pour les enfants avec salle de bains et bureau indépendant.
Notre solution :
Nous déposons les cloisons en supprimant une chambre qui était attenante au séjour et ainsi bénéficier d’un grand volume pour la pièce à vivre avec une cuisine semi ouverte de couleur noire, séparée du séjour par des verrières.
Une crédence en miroir fumé renforce encore la notion d’espace et une banquette sur mesure permet d’ajouter un coin repas supplémentaire souhaité convivial et simple pour de jeunes enfants.
Le salon est entièrement décoré dans les tons bleus turquoise avec une bibliothèque monumentale de la même couleur, prolongée jusqu’à l’entrée grâce à un meuble sur mesure dissimulant entre autre le tableau électrique. Le grand canapé en velours bleu profond configure l’espace salon face à la bibliothèque alors qu’une grande table en verre est entourée de chaises en velours turquoise sur un tapis graphique du même camaïeu.
Nous avons condamné l’accès entre la nouvelle cuisine et l’espace nuit placé de l’autre côté d’un mur porteur. Nous avons ainsi un grand espace parental avec une chambre et une salle de bains lumineuses. Un carrelage mural blanc est posé en chevrons, et la salle de bains intégre une grande baignoire double ainsi qu’une douche à l’italienne. Celle-ci bénéficie de lumière en second jour grâce à une verrière placée sur la cloison côté chambre. Nous avons créé un dressing en U, fermé par une porte coulissante de type verrière.
Les deux chambres enfants communiquent directement sur une salle de bains aux couleurs douces et au carrelage graphique.
L’ancienne cuisine, placée près de l’entrée est aménagée en chambre d’amis-bureau avec un canapé convertible et des rangements astucieux.
Le style :
L’appartement joue les contrastes et ose la couleur dans les espaces à vivre avec un joli bleu turquoise associé à un noir graphique affirmé sur la cuisine, le carrelage au sol et les verrières. Les espaces nuit jouent d’avantage la sobriété dans des teintes neutres. L’ensemble allie style et simplicité d’usage, en accord avec le mode de vie de cette famille parisienne très active avec de jeunes enfants.
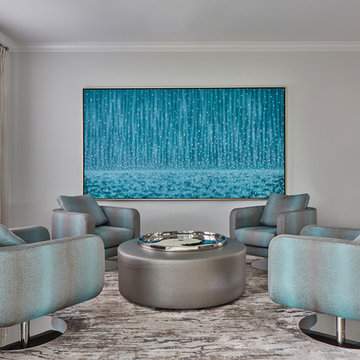
The waterfront can be seen from all the living areas in this stunning estate and serves as a backdrop to design around. Clean cool lines with soft edges and rich fabrics convey a modern feel while remaining warm and inviting. Beach tones were used to enhance the natural beauty of the views. Stunning marble pieces for the kitchen counters and backsplash create visual interest without any added artwork. Oversized pieces of art were chosen to offset the enormous windows throughoutt the home. Robert Brantley Photography
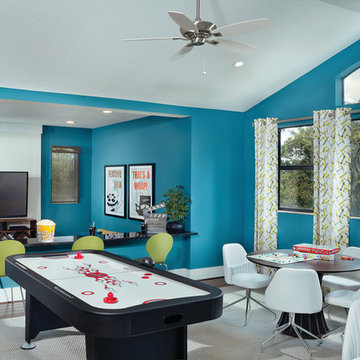
this game room features something for all ages and offers the ability to keep everyone entertained even when everyone wants to do different things. The movie-watching bar allows for families to eat while taking in a movie. A full couch in front of the bar allows complete relaxation.

Dieser smaragdgrüne Ton wird im Glöckner von Notre Dame von der Zigeunerin Esmeralda mit Lila und Cremeweiß kombiniert. Eine temperamentvolle Farbe, die als Wand- und Möbelfarbe sehr kraftvoll wirkt.
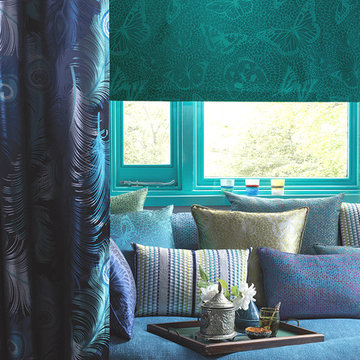
Contemporary livingroom in blue and green, venetian blinds, fabrics in blue and green -
Modernes Wohnzimmer mit gemütlicher Sitzecke vorm Fenster mit wunderschönen Stoffen: Kissen, Rollo und Gardine farlich aufeineinder abgestimmt in blau, grün und türkis, mit einem kleinen Akzent in Gold -
By Osborne and Little for Schulzes Farben- und Tapetenhaus, Interior Designers and Decorators, décorateurs et stylistes d'intérieur, Home Improvement
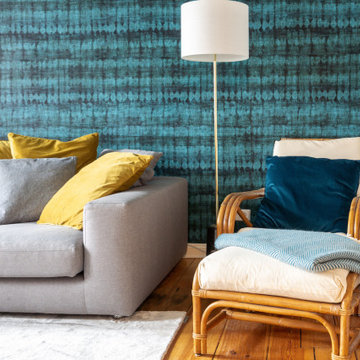
Ein neues Design für eine charmante Berliner Altbauwohnung: Für dieses Kreuzberger Objekt gestaltete THE INNER HOUSE ein elegantes, farbiges und harmonisches Gesamtkonzept. Wohn- und Schlafzimmer überzeugen nun durch stimmige Farben, welche die Wirkung der vorher ausschließlich weißen Räume komplett verändern. Im Wohnzimmer sind Familienerbstücke harmonisch mit neu erworbenen Möbeln kombiniert, die Gesamtgestaltung lässt den Raum gemütlicher und gleichzeitig größer erscheinen als bisher. Auch das Schlafzimmer erscheint in neuem Licht: Mit warmen Blautönen wurde ein behaglicher Rückzugsort geschaffen. Da das Schlafzimmer zu wenig Platz für ausreichenden Stauraum bietet, wurde ein maßgefertigter Schrank entworfen, der stattdessen die komplette Länge des Flurs nutzt. Ein ausgefeiltes Lichtkonzept trägt zur Stimmung in der gesamten Wohnung bei.
English: https://innerhouse.net/en/portfolio-item/apartment-berlin-iv/
Interior Design & Styling: THE INNER HOUSE
Möbeldesign und Umsetzung: Jenny Orgis, https://salon.io/jenny-orgis
Fotos: © THE INNER HOUSE, Fotograf: Armir Koka, https://www.armirkoka.com
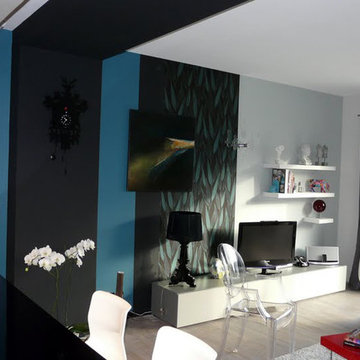
Mur porteur enlevé, les poutres IPN cachées dans un coffrage de placo, ce pont a été mis en valeur par une couleur bleu nuit profonde en peinture veloutée, accentuant ainsi les deux espaces sans toutefois les cloisonner. cette couleur a été reprise dans le salon afin de placer deux lés de papier peint...
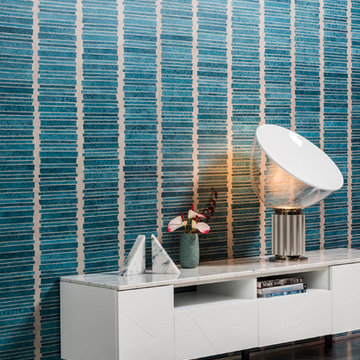
Collection Collages ©Omexco - Collages de papier faits main sur support intissé/handmade paper collages on non-woven backing
他の地域にある高級な広いトラディショナルスタイルのおしゃれなオープンリビング (青い壁、コンクリートの床、暖炉なし、テレビなし) の写真
他の地域にある高級な広いトラディショナルスタイルのおしゃれなオープンリビング (青い壁、コンクリートの床、暖炉なし、テレビなし) の写真
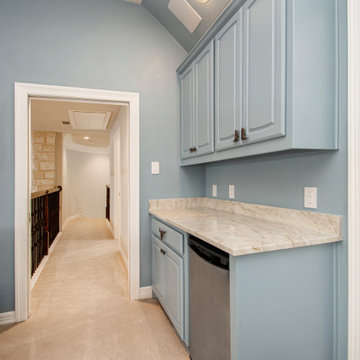
This home built in 2000 was dark and the kitchen was partially closed off. They wanted to open it up to the outside and update the kitchen and entertaining spaces. We removed a wall between the living room and kitchen and added sliders to the backyard. The beautiful Openseas painted cabinets definitely add a stylish element to this previously dark brown kitchen. Removing the big, bulky, dark built-ins in the living room also brightens up the overall space.
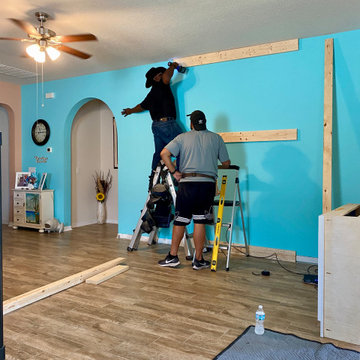
Perfect blend of Coastal decor to brighten your living room! Designed with the customers art in mind, color and lighting were essential!
オーランドにある高級な広いビーチスタイルのおしゃれなファミリールーム (青い壁、セラミックタイルの床、吊り下げ式暖炉、タイルの暖炉まわり、埋込式メディアウォール、茶色い床、板張り壁) の写真
オーランドにある高級な広いビーチスタイルのおしゃれなファミリールーム (青い壁、セラミックタイルの床、吊り下げ式暖炉、タイルの暖炉まわり、埋込式メディアウォール、茶色い床、板張り壁) の写真
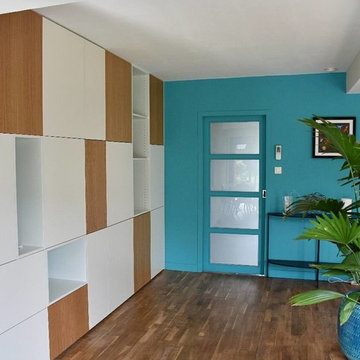
リールにあるラグジュアリーな広いコンテンポラリースタイルのおしゃれなオープンリビング (青い壁、淡色無垢フローリング、茶色い床) の写真
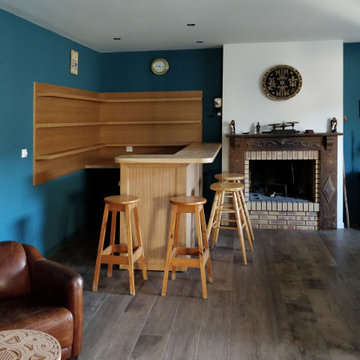
レンヌにある高級な広いカントリー風のおしゃれなオープンリビング (ホームバー、青い壁、濃色無垢フローリング、標準型暖炉、レンガの暖炉まわり、テレビなし、茶色い床) の写真
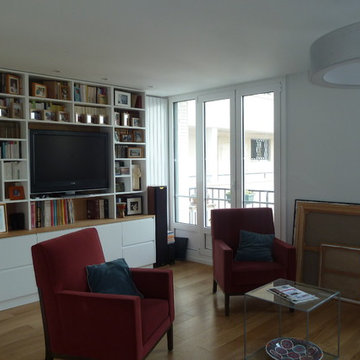
パリにある高級な広いコンテンポラリースタイルのおしゃれなオープンリビング (ライブラリー、青い壁、淡色無垢フローリング、暖炉なし、埋込式メディアウォール、ベージュの床) の写真
広いピンクの、ターコイズブルーのファミリールーム (青い壁) の写真
3
