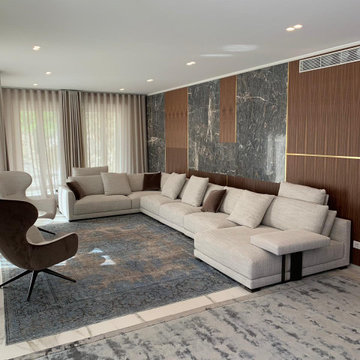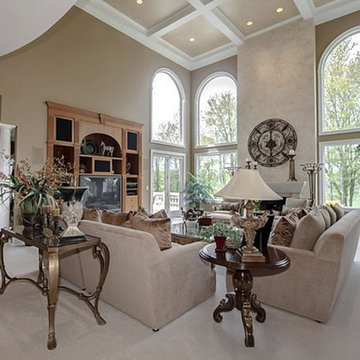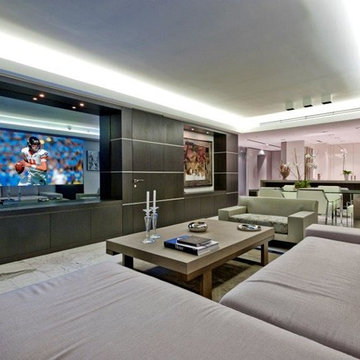グレーの、赤いファミリールーム (埋込式メディアウォール、茶色い壁、赤い壁) の写真
絞り込み:
資材コスト
並び替え:今日の人気順
写真 1〜20 枚目(全 41 枚)

メルボルンにあるラグジュアリーな広いコンテンポラリースタイルのおしゃれなオープンリビング (ホームバー、茶色い壁、無垢フローリング、吊り下げ式暖炉、石材の暖炉まわり、埋込式メディアウォール、板張り壁) の写真

フェニックスにある中くらいなモダンスタイルのおしゃれな独立型ファミリールーム (茶色い壁、淡色無垢フローリング、横長型暖炉、金属の暖炉まわり、埋込式メディアウォール、ベージュの床) の写真
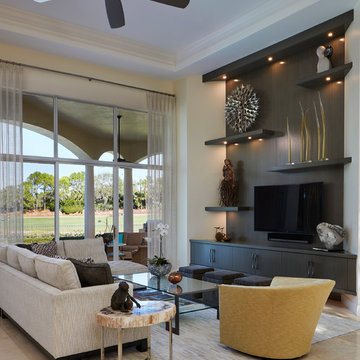
Luxury estate with spectacular golf course views in Palm Beach, FL. Use of space and color was informed by the lush views through the floor to ceiling windows. Contemporary pieces in earth tones created the warm comfortable feeling the homeowners wanted while keeping the space fresh. A warm, but neutral super smooth marble floor created a clean, but soft palate. Large art pieces, custom lighting, and rich fabrics were used throughout to enhance the warmth and create focal points in each room that compliment the fabulous views rather than compete with them.
Robert Brantley Photography
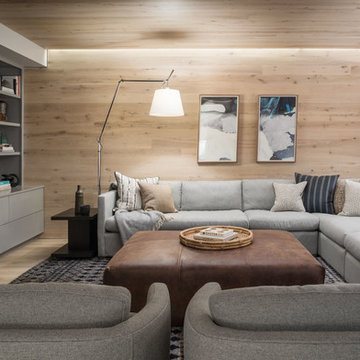
Photo By: Trent Bell
ボストンにあるコンテンポラリースタイルのおしゃれなファミリールーム (茶色い壁、淡色無垢フローリング、埋込式メディアウォール、茶色い床) の写真
ボストンにあるコンテンポラリースタイルのおしゃれなファミリールーム (茶色い壁、淡色無垢フローリング、埋込式メディアウォール、茶色い床) の写真
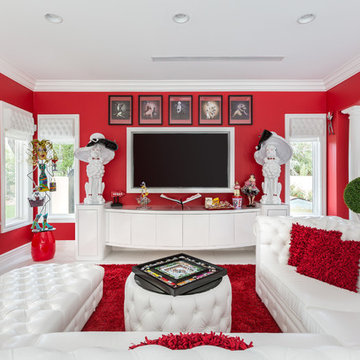
David Marquardt
ラスベガスにある高級な中くらいなエクレクティックスタイルのおしゃれな独立型ファミリールーム (赤い壁、磁器タイルの床、暖炉なし、埋込式メディアウォール、白い床) の写真
ラスベガスにある高級な中くらいなエクレクティックスタイルのおしゃれな独立型ファミリールーム (赤い壁、磁器タイルの床、暖炉なし、埋込式メディアウォール、白い床) の写真
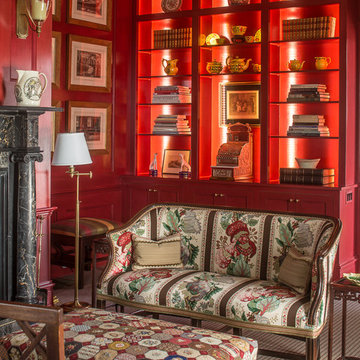
ポートランド(メイン)にある広いトラディショナルスタイルのおしゃれな独立型ファミリールーム (ライブラリー、赤い壁、カーペット敷き、標準型暖炉、石材の暖炉まわり、埋込式メディアウォール、マルチカラーの床) の写真
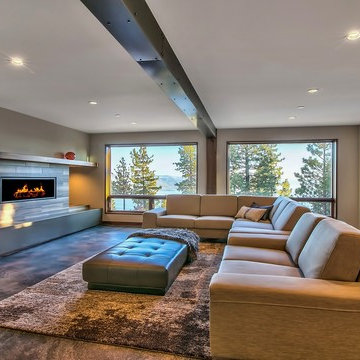
Media family room
他の地域にある高級な広いコンテンポラリースタイルのおしゃれなオープンリビング (タイルの暖炉まわり、埋込式メディアウォール、茶色い壁、コンクリートの床、横長型暖炉、茶色い床) の写真
他の地域にある高級な広いコンテンポラリースタイルのおしゃれなオープンリビング (タイルの暖炉まわり、埋込式メディアウォール、茶色い壁、コンクリートの床、横長型暖炉、茶色い床) の写真

The goal of this design was to upgrade the function and style of the kitchen and integrate with the family room space in a dramatic way. Columns and wainscot paneling trail from the kitchen to envelope the family area and allow this open space to function cohesively.
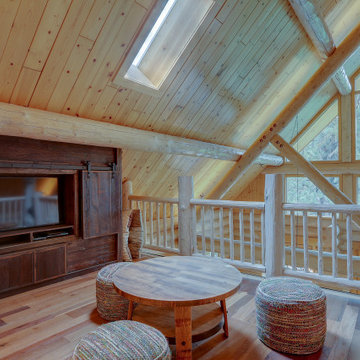
This custom built-in entertainment center is made of reclaimed barn wood. When the doors are closed it hides the TV and reveals the book shelves. When the doors are open the TV is revealed and the book shelves are hidden.
The fireplace is below on the main floor.
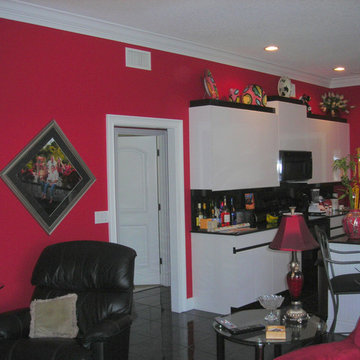
Mark Howell Painting inc.
ジャクソンビルにある中くらいなトランジショナルスタイルのおしゃれなオープンリビング (赤い壁、磁器タイルの床、暖炉なし、埋込式メディアウォール) の写真
ジャクソンビルにある中くらいなトランジショナルスタイルのおしゃれなオープンリビング (赤い壁、磁器タイルの床、暖炉なし、埋込式メディアウォール) の写真
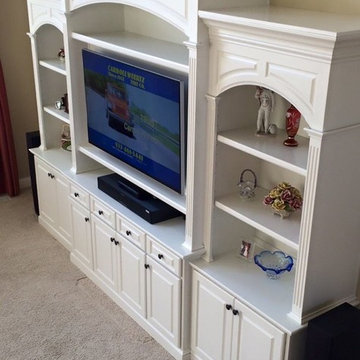
white lacquer on maple with flextape LED lighting
他の地域にある中くらいなトラディショナルスタイルのおしゃれなオープンリビング (埋込式メディアウォール、茶色い壁、カーペット敷き) の写真
他の地域にある中くらいなトラディショナルスタイルのおしゃれなオープンリビング (埋込式メディアウォール、茶色い壁、カーペット敷き) の写真
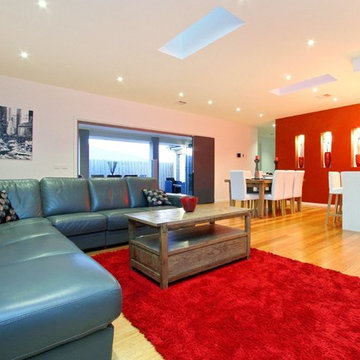
Open living
メルボルンにある広いコンテンポラリースタイルのおしゃれなオープンリビング (赤い壁、淡色無垢フローリング、埋込式メディアウォール、茶色い床) の写真
メルボルンにある広いコンテンポラリースタイルのおしゃれなオープンリビング (赤い壁、淡色無垢フローリング、埋込式メディアウォール、茶色い床) の写真
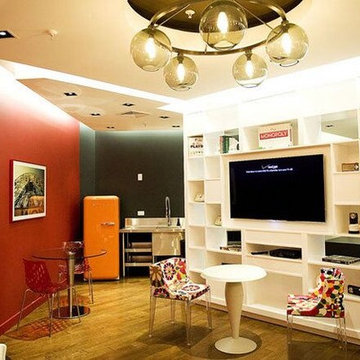
The lounge space includes a small kitchenette and dining area. The cove lighting provides an even glow around the perimeter of the space and downlights give general lighting. The pendant was used to visually acknowledge the dining space against the more robust lighting in the active areas of the lounge.
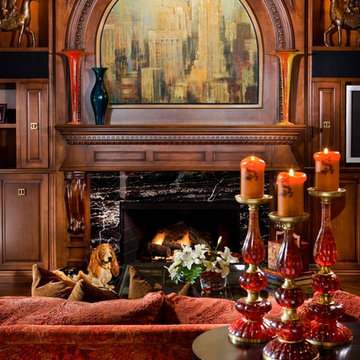
Family Room decor with large sofa placed in front of Fireplace
オレンジカウンティにある中くらいなトラディショナルスタイルのおしゃれなオープンリビング (淡色無垢フローリング、標準型暖炉、石材の暖炉まわり、埋込式メディアウォール、茶色い壁) の写真
オレンジカウンティにある中くらいなトラディショナルスタイルのおしゃれなオープンリビング (淡色無垢フローリング、標準型暖炉、石材の暖炉まわり、埋込式メディアウォール、茶色い壁) の写真
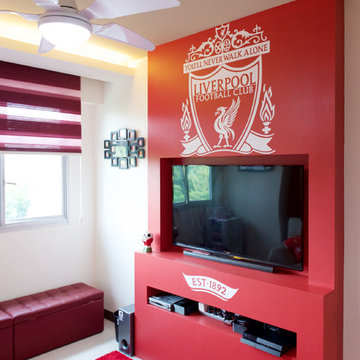
Liverpool Theme for a die-hard fan for his Entertainment room.
シンガポールにあるコンテンポラリースタイルのおしゃれなファミリールーム (ゲームルーム、赤い壁、埋込式メディアウォール) の写真
シンガポールにあるコンテンポラリースタイルのおしゃれなファミリールーム (ゲームルーム、赤い壁、埋込式メディアウォール) の写真
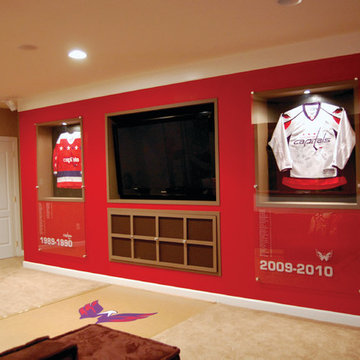
THEME There are two priorities in this
room: Hockey (in this case, Washington
Capitals hockey) and FUN.
FOCUS The room is broken into two
main sections (one for kids and one
for adults); and divided by authentic
hockey boards, complete with yellow
kickplates and half-inch plexiglass. Like
a true hockey arena, the room pays
homage to star players with two fully
autographed team jerseys preserved in
cases, as well as team logos positioned
throughout the room on custom-made
pillows, accessories and the floor.
The back half of the room is made just
for kids. Swings, a dart board, a ball
pit, a stage and a hidden playhouse
under the stairs ensure fun for all.
STORAGE A large storage unit at
the rear of the room makes use of an
odd-shaped nook, adds support and
accommodates large shelves, toys and
boxes. Storage space is cleverly placed
near the ballpit, and will eventually
transition into a full storage area once
the pit is no longer needed. The back
side of the hockey boards hold two
small refrigerators (one for adults and
one for kids), as well as the base for the
audio system.
GROWTH The front half of the room
lasts as long as the family’s love for the
team. The back half of the room grows
with the children, and eventually will
provide a useable, wide open space as
well as storage.
SAFETY A plexiglass wall separates the
two main areas of the room, minimizing
the noise created by kids playing and
hockey fans cheering. It also protects
the big screen TV from balls, pucks and
other play objects that occasionally fly
by. The ballpit door has a double safety
lock to ensure supervised use.
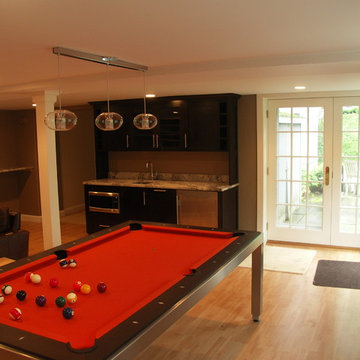
Wet Bar with refrigerator. Cabinets and stone counters by Metropolitan Cabinets & Countertops, Norwood, MA
ボストンにある広いトランジショナルスタイルのおしゃれなオープンリビング (ゲームルーム、茶色い壁、淡色無垢フローリング、標準型暖炉、木材の暖炉まわり、埋込式メディアウォール) の写真
ボストンにある広いトランジショナルスタイルのおしゃれなオープンリビング (ゲームルーム、茶色い壁、淡色無垢フローリング、標準型暖炉、木材の暖炉まわり、埋込式メディアウォール) の写真
グレーの、赤いファミリールーム (埋込式メディアウォール、茶色い壁、赤い壁) の写真
1
