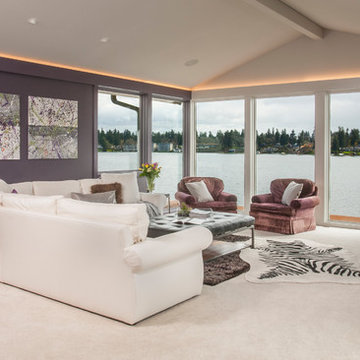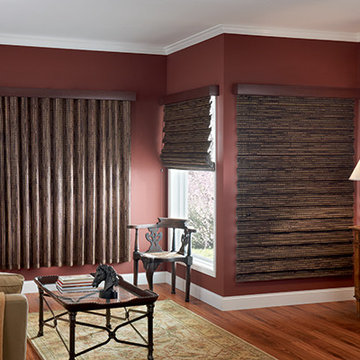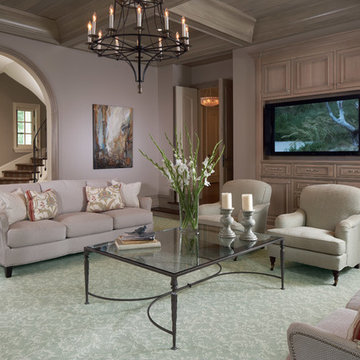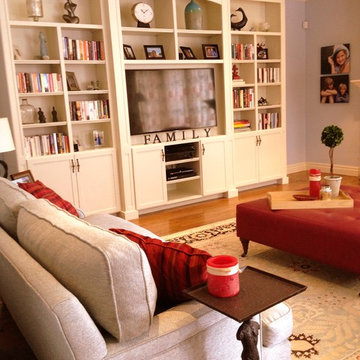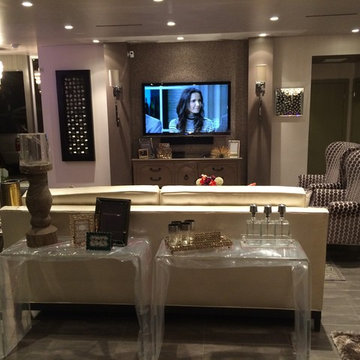ブラウンのファミリールーム (紫の壁、赤い壁) の写真
絞り込み:
資材コスト
並び替え:今日の人気順
写真 81〜100 枚目(全 309 枚)
1/4
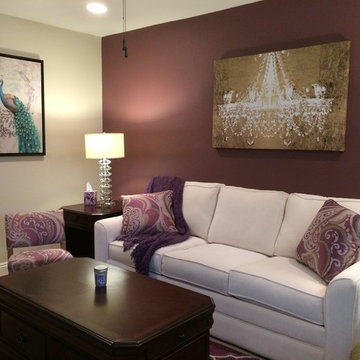
With an extra bedroom not needed in this home any longer, this client wanted to give her daughters a stting/hang out room. So we purchased a sofa with custom fabric and pillows. This was our inspiration to start, and we also ordered 2 extra yards of fabric to cover her grandmothers mini chair. We only painted one accent wall this deep purple, and Found an amazing rug, artwork, crystal lamps, and the space is set for a great girls night in.
Linda jaramillo
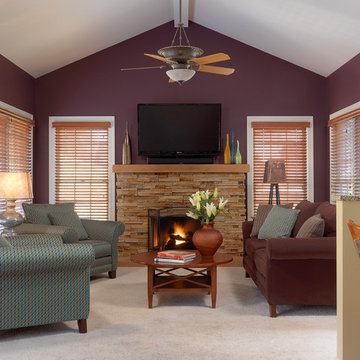
hearth room remodel. new stone veneer and mantel, dark eggplant paint, fun lamps and accessories
Photo by Alise O'Brien
セントルイスにあるお手頃価格の中くらいなエクレクティックスタイルのおしゃれなオープンリビング (紫の壁、カーペット敷き、標準型暖炉、石材の暖炉まわり、壁掛け型テレビ) の写真
セントルイスにあるお手頃価格の中くらいなエクレクティックスタイルのおしゃれなオープンリビング (紫の壁、カーペット敷き、標準型暖炉、石材の暖炉まわり、壁掛け型テレビ) の写真

This 1960s split-level has a new Family Room addition in front of the existing home, with a total gut remodel of the existing Kitchen/Living/Dining spaces. A walk-around stone double-sided fireplace between Dining and the new Family room sits at the original exterior wall. The stone accents, wood trim and wainscot, and beam details highlight the rustic charm of this home. Also added are an accessible Bath with roll-in shower, Entry vestibule with closet, and Mudroom/Laundry with direct access from the existing Garage.
Photography by Kmiecik Imagery.
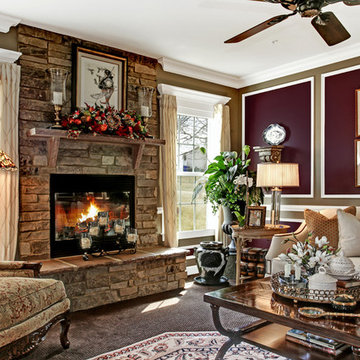
For the purple lover in all of us. Add this deep sensual color to just about any space in your home and notice how it instantaneously warms up the space.
photo by: Picture Perfect LLC
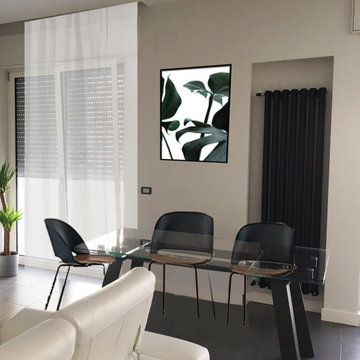
La consulenza di V è stata realizzata interamente online.
Lei aveva bisogno di alcuni nuovi arredi e di completare lo styling della zona giorno e della camera da letto.
Mi ha indicato un budget da cui partire e mi ha spiegato in una mail introduttiva e poi in call tutte le sue esigenze. Insieme abbiamo individuato uno stile per la sua casa che di base era già moderna e sulla informazioni ricevute le ho sottoposto un paio di alternative di progetto.
V ha optato per lo shopping online, che piace anche a me, per questo motivo le ho preparato una shopping list. Questa lista permette di fare un elenco di tutti gli arredi che si usano nel progetto ed acquistarli con un click dal telefono o dal tablet.
Questa opzione inoltre tiene strettamente conto del budget fissato dal cliente.
Oltre agli arredi in questa proposta sono presenti due interventi di tinteggiatura delle pareti, un rosso per la zona giorno, in abbinamento ai colori neutri esistenti, e l’ampliamento della fascia bianca in camera da letto, che ha consentito di dare più omogeneità all’ambiente.
Tutti gli accessori e la scelta dei colori è stata raccontata attraverso una moodboard che ha consentito a V di vedere i singoli elementi abbinati tra loro, il tutto è stato completato con due fotomontaggi, che le hanno consentito di vedere in anteprima il risultato finale e quindi l’aspetto completo degli ambienti.
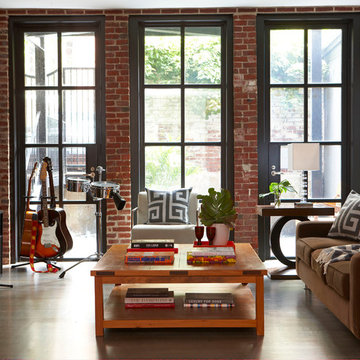
ボストンにあるラグジュアリーな広いコンテンポラリースタイルのおしゃれな独立型ファミリールーム (ミュージックルーム、赤い壁、濃色無垢フローリング、暖炉なし、茶色い床) の写真
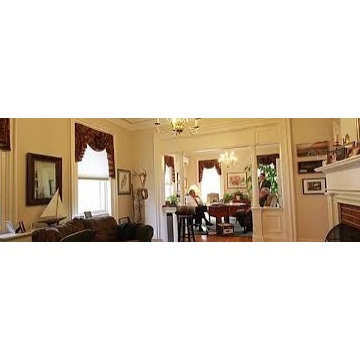
Meub Associates is a full-service law firm located in Rutland, Vermont. We represent individuals, organizations, and businesses throughout Vermont. Our firm uses a unique team approach so we can provide all of our clients with exceptional legal work and individual support.
When you hire one of us, you get the benefit of our combined expertise and experience.
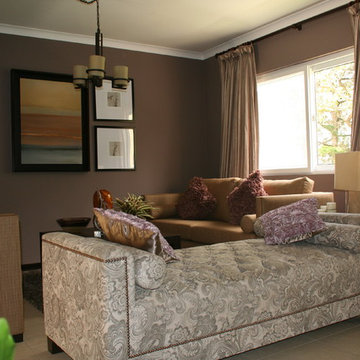
Diseñadora Brenda Morales
sala de estar en casa modelo, los muebles hechos a la medida tonalidades mauve, con beige,
他の地域にある低価格の中くらいなコンテンポラリースタイルのおしゃれなオープンリビング (紫の壁、セラミックタイルの床、ベージュの床) の写真
他の地域にある低価格の中くらいなコンテンポラリースタイルのおしゃれなオープンリビング (紫の壁、セラミックタイルの床、ベージュの床) の写真

雰囲気が一転、お店のような趣のある和室です。たたみ半畳分の敷石の前室が雰囲気をグッと良くします。中央は大谷石、周囲には黒玉砂利を配しました。手塗り壁のえんじ色は納得オリジナルカラー。調湿、消臭効果もある優れものです
他の地域にあるモダンスタイルのおしゃれな独立型ファミリールーム (赤い壁、畳、緑の床) の写真
他の地域にあるモダンスタイルのおしゃれな独立型ファミリールーム (赤い壁、畳、緑の床) の写真
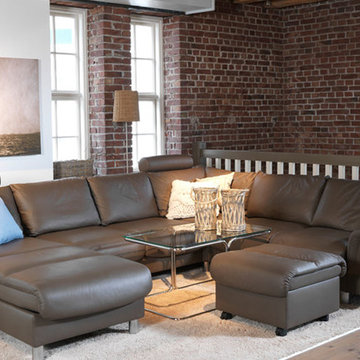
バーミングハムにある広いインダストリアルスタイルのおしゃれなロフトリビング (赤い壁、淡色無垢フローリング、茶色い床、暖炉なし、テレビなし) の写真
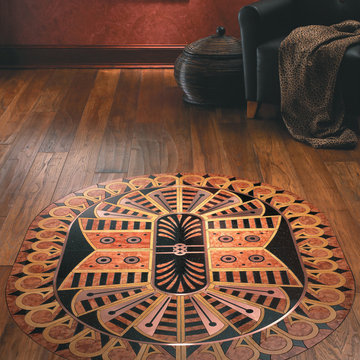
Hand-scrapped hardwood floors transition smoothly into the Ashanti Stone and Metal Medallion in this formal living room space. The natural variation found in the marbles used throughout the medallion create a breath-taking reflection of the surrounding natural hardwood flooring.

This 1960s split-level has a new Family Room addition in front of the existing home, with a total gut remodel of the existing Kitchen/Living/Dining spaces. A walk-around stone double-sided fireplace between Dining and the new Family room sits at the original exterior wall. The stone accents, wood trim and wainscot, and beam details highlight the rustic charm of this home. Also added are an accessible Bath with roll-in shower, Entry vestibule with closet, and Mudroom/Laundry with direct access from the existing Garage.
Photography by Kmiecik Imagery.
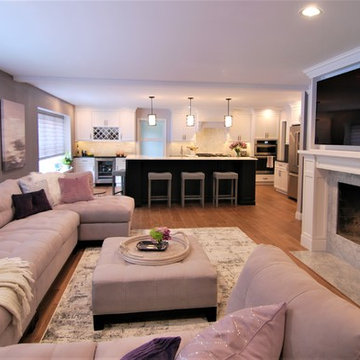
フィラデルフィアにある高級な広いトランジショナルスタイルのおしゃれなオープンリビング (紫の壁、無垢フローリング、標準型暖炉、石材の暖炉まわり、壁掛け型テレビ、ベージュの床) の写真
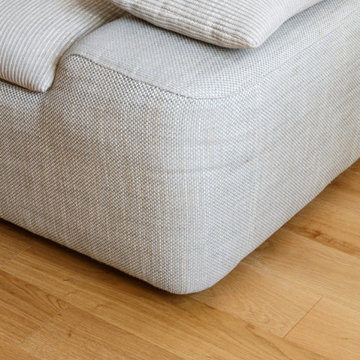
Des travaux d’envergure ont été entrepris pour transformer l’ancienne cuisine étroite en espace lumineux et parfaitement adapté aux attentes des propriétaires. Des touches de couleurs singulières dynamisent le reste de l’appartement tout en délimitant astucieusement les différentes zones. Un résultat sobre qui ne manque pas de cachet !
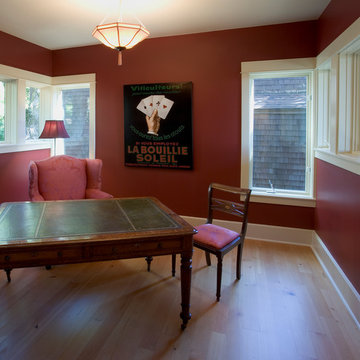
ポートランドにある小さなトラディショナルスタイルのおしゃれな独立型ファミリールーム (ゲームルーム、赤い壁、淡色無垢フローリング、暖炉なし、テレビなし、ベージュの床) の写真
ブラウンのファミリールーム (紫の壁、赤い壁) の写真
5
