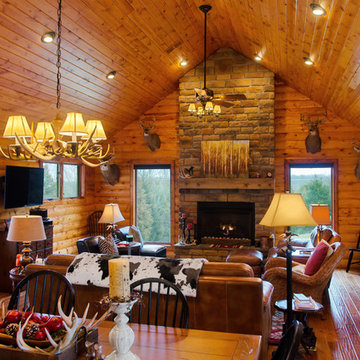中くらいな青い、木目調のファミリールーム (セラミックタイルの床、濃色無垢フローリング) の写真
絞り込み:
資材コスト
並び替え:今日の人気順
写真 1〜20 枚目(全 236 枚)
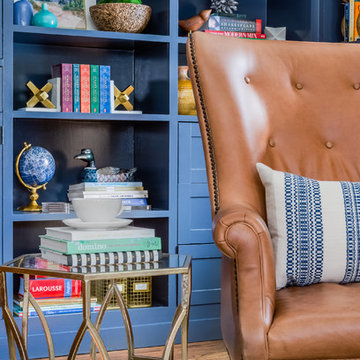
Jourieh Alicia Photography
ボストンにある中くらいなトラディショナルスタイルのおしゃれなオープンリビング (ベージュの壁、濃色無垢フローリング、内蔵型テレビ) の写真
ボストンにある中くらいなトラディショナルスタイルのおしゃれなオープンリビング (ベージュの壁、濃色無垢フローリング、内蔵型テレビ) の写真

ボストンにある高級な中くらいなトラディショナルスタイルのおしゃれな独立型ファミリールーム (ゲームルーム、グレーの壁、濃色無垢フローリング、壁掛け型テレビ、茶色い床、表し梁、三角天井、白い天井) の写真
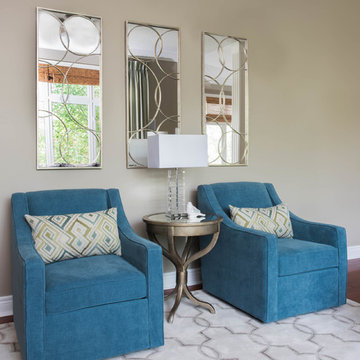
Stephani Buchman Photography
トロントにあるラグジュアリーな中くらいなトランジショナルスタイルのおしゃれなオープンリビング (ベージュの壁、濃色無垢フローリング、標準型暖炉、レンガの暖炉まわり、埋込式メディアウォール) の写真
トロントにあるラグジュアリーな中くらいなトランジショナルスタイルのおしゃれなオープンリビング (ベージュの壁、濃色無垢フローリング、標準型暖炉、レンガの暖炉まわり、埋込式メディアウォール) の写真

シカゴにあるお手頃価格の中くらいなトランジショナルスタイルのおしゃれなロフトリビング (白い壁、濃色無垢フローリング、壁掛け型テレビ、茶色い床) の写真

The alcove and walls without stone are faux finished with four successively lighter layers of plaster, allowing each of the shades to bleed through to create weathered walls and a texture in harmony with the stone. The tiles on the alcove wall are enhanced with embossed leaves, adding a subtle, natural texture and a horizontal rhythm to this focal point.
A custom daybed is upholstered in a wide striped tone-on-tone ecru linen, adding a subtle vertical effect. Colorful pillows add a touch of whimsy and surprise.
Photography Memories TTL

A spacious seating area and cozy fireplace provide a comfortable setting for entertaining, or watching your favorite movie.
Photo by: Daniel Contelmo Jr.

Living room designed with great care. Fireplace is lit.
シャーロットにある高級な中くらいなミッドセンチュリースタイルのおしゃれなファミリールーム (濃色無垢フローリング、標準型暖炉、レンガの暖炉まわり、グレーの壁、据え置き型テレビ、アクセントウォール) の写真
シャーロットにある高級な中くらいなミッドセンチュリースタイルのおしゃれなファミリールーム (濃色無垢フローリング、標準型暖炉、レンガの暖炉まわり、グレーの壁、据え置き型テレビ、アクセントウォール) の写真

Photo by Exceptional Frames
サンフランシスコにあるお手頃価格の中くらいなトラディショナルスタイルのおしゃれなファミリールーム (青い壁、濃色無垢フローリング、標準型暖炉、石材の暖炉まわり、壁掛け型テレビ、茶色い床) の写真
サンフランシスコにあるお手頃価格の中くらいなトラディショナルスタイルのおしゃれなファミリールーム (青い壁、濃色無垢フローリング、標準型暖炉、石材の暖炉まわり、壁掛け型テレビ、茶色い床) の写真
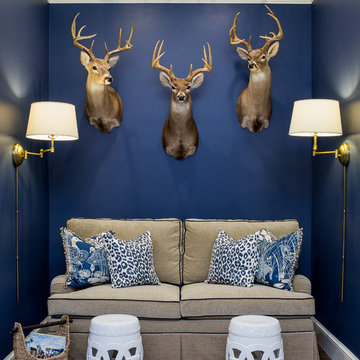
Visual Vero
マイアミにある中くらいなビーチスタイルのおしゃれな独立型ファミリールーム (ゲームルーム、青い壁、濃色無垢フローリング、暖炉なし、埋込式メディアウォール) の写真
マイアミにある中くらいなビーチスタイルのおしゃれな独立型ファミリールーム (ゲームルーム、青い壁、濃色無垢フローリング、暖炉なし、埋込式メディアウォール) の写真
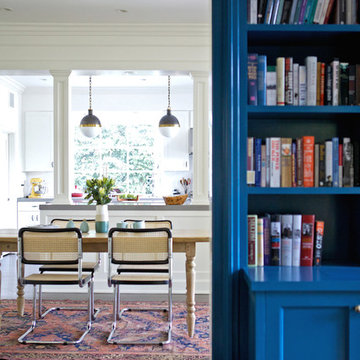
Amy Bartlam
ロサンゼルスにある高級な中くらいなトランジショナルスタイルのおしゃれなファミリールーム (ライブラリー、青い壁、濃色無垢フローリング) の写真
ロサンゼルスにある高級な中くらいなトランジショナルスタイルのおしゃれなファミリールーム (ライブラリー、青い壁、濃色無垢フローリング) の写真

The family room is cozy with plenty of seating. The light blue pillows correlate with the area rug while also pulling in the blue from the kitchen and the coffered ceiling. A trendy and comfortable family space.

ニューオリンズにあるお手頃価格の中くらいなトラディショナルスタイルのおしゃれなオープンリビング (濃色無垢フローリング、標準型暖炉、壁掛け型テレビ、ベージュの壁、タイルの暖炉まわり) の写真

アトランタにあるお手頃価格の中くらいなトラディショナルスタイルのおしゃれなファミリールーム (ライブラリー、青い壁、濃色無垢フローリング、標準型暖炉、レンガの暖炉まわり、茶色い床、パネル壁) の写真
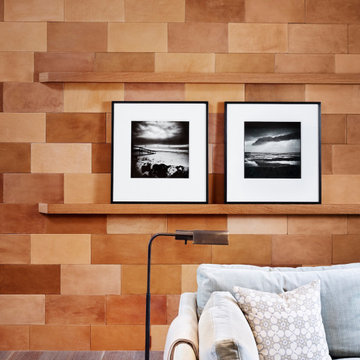
オースティンにある中くらいなミッドセンチュリースタイルのおしゃれな独立型ファミリールーム (ゲームルーム、茶色い壁、濃色無垢フローリング、暖炉なし、テレビなし、茶色い床) の写真
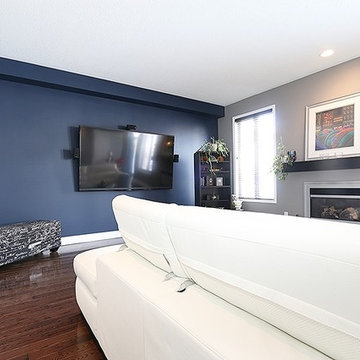
Seb Fortier
オタワにある中くらいなモダンスタイルのおしゃれな独立型ファミリールーム (青い壁、濃色無垢フローリング、壁掛け型テレビ、標準型暖炉) の写真
オタワにある中くらいなモダンスタイルのおしゃれな独立型ファミリールーム (青い壁、濃色無垢フローリング、壁掛け型テレビ、標準型暖炉) の写真
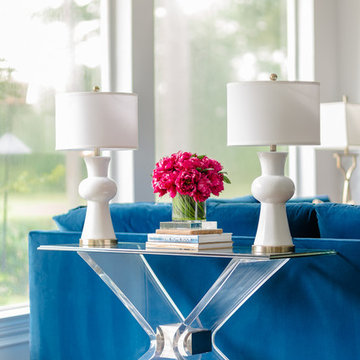
This existing client reached out to MMI Design for help shortly after the flood waters of Harvey subsided. Her home was ravaged by 5 feet of water throughout the first floor. What had been this client's long-term dream renovation became a reality, turning the nightmare of Harvey's wrath into one of the loveliest homes designed to date by MMI. We led the team to transform this home into a showplace. Our work included a complete redesign of her kitchen and family room, master bathroom, two powders, butler's pantry, and a large living room. MMI designed all millwork and cabinetry, adjusted the floor plans in various rooms, and assisted the client with all material specifications and furnishings selections. Returning these clients to their beautiful '"new" home is one of MMI's proudest moments!
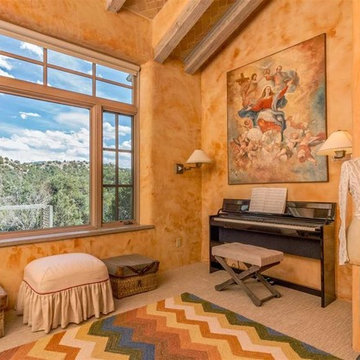
デンバーにある高級な中くらいなトランジショナルスタイルのおしゃれな独立型ファミリールーム (ゲームルーム、ベージュの壁、セラミックタイルの床、暖炉なし、据え置き型テレビ、ベージュの床) の写真
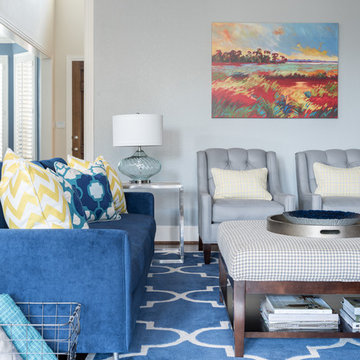
This client wanted a transitional using the colors blue, yellow and grays. We selected navy fabric for the sofa. We used geometric designs, hounds tooth, and plaid in the rug and fabrics in grays, blues and yellows along with driftwood finishes. What a fun space to watch football as a family.
Michael Hunter Photography
中くらいな青い、木目調のファミリールーム (セラミックタイルの床、濃色無垢フローリング) の写真
1
