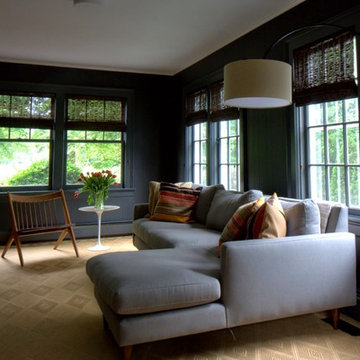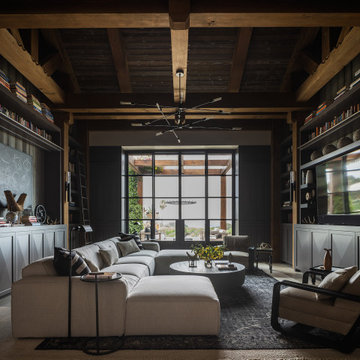黒い、緑色の、黄色いファミリールーム (ライブラリー) の写真
絞り込み:
資材コスト
並び替え:今日の人気順
写真 1〜20 枚目(全 336 枚)
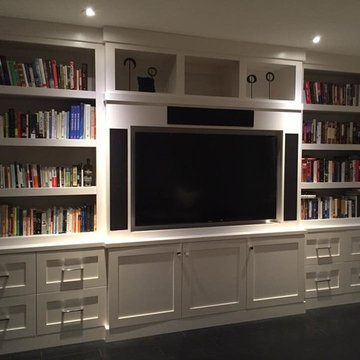
フェニックスにある中くらいなトランジショナルスタイルのおしゃれな独立型ファミリールーム (ライブラリー、白い壁、濃色無垢フローリング、暖炉なし、埋込式メディアウォール、黒い床) の写真
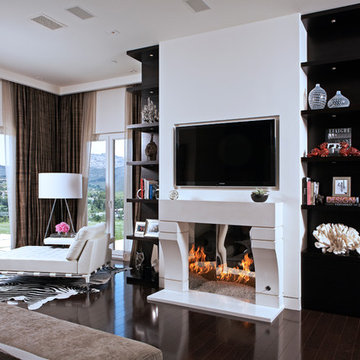
Beautiful 10,000 sq.ft. transitional estate in Westlake Village
ロサンゼルスにあるラグジュアリーな巨大なコンテンポラリースタイルのおしゃれなオープンリビング (ライブラリー、白い壁、濃色無垢フローリング、標準型暖炉、漆喰の暖炉まわり、壁掛け型テレビ) の写真
ロサンゼルスにあるラグジュアリーな巨大なコンテンポラリースタイルのおしゃれなオープンリビング (ライブラリー、白い壁、濃色無垢フローリング、標準型暖炉、漆喰の暖炉まわり、壁掛け型テレビ) の写真

ヒューストンにある高級な広いラスティックスタイルのおしゃれな独立型ファミリールーム (ライブラリー、茶色い壁、スレートの床、標準型暖炉、タイルの暖炉まわり、壁掛け型テレビ) の写真
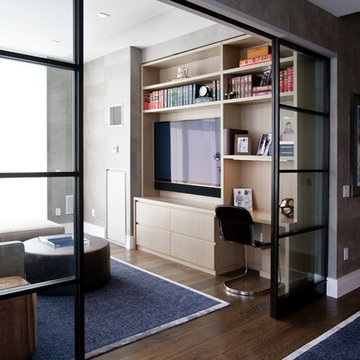
Project professionals: Proline Finishing Corp., Weitzman Halpern Interior Design, Elephants Custom Furniture, Inc., Staci Ruiz Lighting Consultant
ニューヨークにあるコンテンポラリースタイルのおしゃれな独立型ファミリールーム (ライブラリー、壁掛け型テレビ) の写真
ニューヨークにあるコンテンポラリースタイルのおしゃれな独立型ファミリールーム (ライブラリー、壁掛け型テレビ) の写真
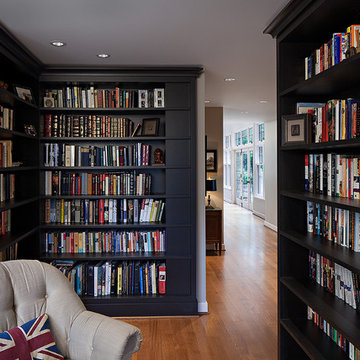
Sam Van Fleet
シアトルにある低価格の小さなトラディショナルスタイルのおしゃれな独立型ファミリールーム (ライブラリー、グレーの壁、無垢フローリング、暖炉なし、埋込式メディアウォール) の写真
シアトルにある低価格の小さなトラディショナルスタイルのおしゃれな独立型ファミリールーム (ライブラリー、グレーの壁、無垢フローリング、暖炉なし、埋込式メディアウォール) の写真
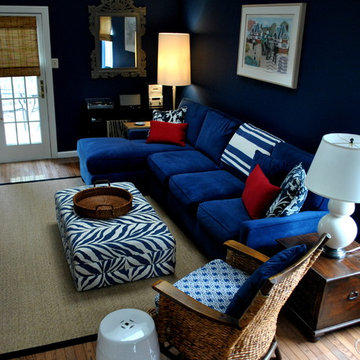
We designed this family room in a space which does not get much light, and is long and slightly narrow. It has a sloped ceiling so we painted it white and put in LED lights. The blue and white theme is evident in the dark accents walls, fabrics and velvet sofa. A black edged sisal rug grounds the seating area, and the tortoise roman shades add to the ethnic feel of the room. The TV is hidden in a carved armoire made from old teak ships. Charcoal gray behind the book cases and a gray carved mirror added more sophistication to the space.

Flat Panel TV was recessed into opening to appear as a picture frame hung above the fireplace. painted cabinets left and right w/ diagonal mesh to display art. Mantle was also Faux painted.

シドニーにあるラグジュアリーな中くらいなコンテンポラリースタイルのおしゃれな独立型ファミリールーム (ライブラリー、茶色い壁、塗装フローリング、標準型暖炉、石材の暖炉まわり、埋込式メディアウォール、ベージュの床、折り上げ天井) の写真
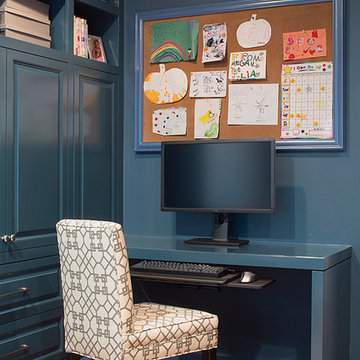
Eric Rorer
サンフランシスコにあるラグジュアリーな中くらいなトランジショナルスタイルのおしゃれなオープンリビング (ライブラリー、青い壁、無垢フローリング、暖炉なし、埋込式メディアウォール) の写真
サンフランシスコにあるラグジュアリーな中くらいなトランジショナルスタイルのおしゃれなオープンリビング (ライブラリー、青い壁、無垢フローリング、暖炉なし、埋込式メディアウォール) の写真
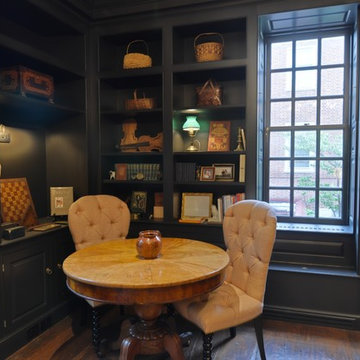
I newly renovated property designed to resemble a traditional residence.
フィラデルフィアにあるラグジュアリーな広いトラディショナルスタイルのおしゃれな独立型ファミリールーム (ライブラリー、グレーの壁、濃色無垢フローリング、コーナー設置型暖炉、石材の暖炉まわり、埋込式メディアウォール) の写真
フィラデルフィアにあるラグジュアリーな広いトラディショナルスタイルのおしゃれな独立型ファミリールーム (ライブラリー、グレーの壁、濃色無垢フローリング、コーナー設置型暖炉、石材の暖炉まわり、埋込式メディアウォール) の写真
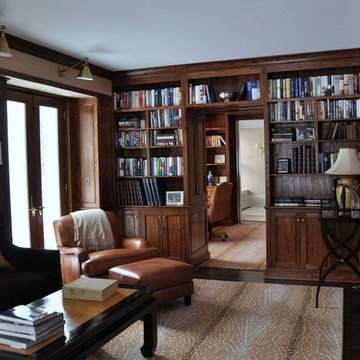
Builder and Photos by: Traditional Concepts
シカゴにある高級な中くらいなトラディショナルスタイルのおしゃれな独立型ファミリールーム (ライブラリー、濃色無垢フローリング、壁掛け型テレビ、ベージュの壁、暖炉なし) の写真
シカゴにある高級な中くらいなトラディショナルスタイルのおしゃれな独立型ファミリールーム (ライブラリー、濃色無垢フローリング、壁掛け型テレビ、ベージュの壁、暖炉なし) の写真
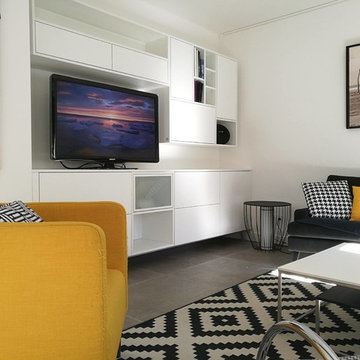
Meuble TV suspendu
他の地域にあるお手頃価格の広いコンテンポラリースタイルのおしゃれなオープンリビング (ライブラリー、白い壁、セラミックタイルの床、暖炉なし、据え置き型テレビ、グレーの床) の写真
他の地域にあるお手頃価格の広いコンテンポラリースタイルのおしゃれなオープンリビング (ライブラリー、白い壁、セラミックタイルの床、暖炉なし、据え置き型テレビ、グレーの床) の写真
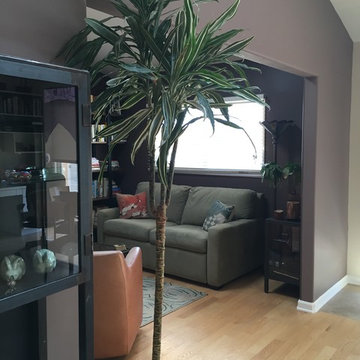
Santa Monica condo den entrance AFTER CKlein Properties
ロサンゼルスにあるお手頃価格の小さなおしゃれなオープンリビング (紫の壁、淡色無垢フローリング、ライブラリー、壁掛け型テレビ) の写真
ロサンゼルスにあるお手頃価格の小さなおしゃれなオープンリビング (紫の壁、淡色無垢フローリング、ライブラリー、壁掛け型テレビ) の写真
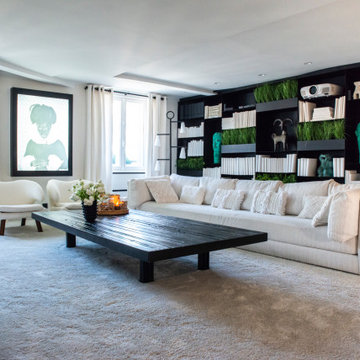
Duplex parisien avec une vue imprenable sur St Germain des Prés
パリにある高級な広いコンテンポラリースタイルのおしゃれなファミリールーム (ライブラリー、白い壁、内蔵型テレビ) の写真
パリにある高級な広いコンテンポラリースタイルのおしゃれなファミリールーム (ライブラリー、白い壁、内蔵型テレビ) の写真

Bruce Damonte
サンフランシスコにあるラグジュアリーな中くらいなインダストリアルスタイルのおしゃれなロフトリビング (白い壁、淡色無垢フローリング、埋込式メディアウォール、ライブラリー) の写真
サンフランシスコにあるラグジュアリーな中くらいなインダストリアルスタイルのおしゃれなロフトリビング (白い壁、淡色無垢フローリング、埋込式メディアウォール、ライブラリー) の写真

Un pied-à-terre fonctionnel à Paris
Ce projet a été réalisé pour des Clients normands qui souhaitaient un pied-à-terre parisien. L’objectif de cette rénovation totale était de rendre l’appartement fonctionnel, moderne et lumineux.
Pour le rendre fonctionnel, nos équipes ont énormément travaillé sur les rangements. Vous trouverez ainsi des menuiseries sur-mesure, qui se fondent dans le décor, dans la pièce à vivre et dans les chambres.
La couleur blanche, dominante, apporte une réelle touche de luminosité à tout l’appartement. Neutre, elle est une base idéale pour accueillir le mobilier divers des clients qui viennent colorer les pièces. Dans la salon, elle est ponctuée par des touches de bleu, la couleur ayant été choisie en référence au tableau qui trône au dessus du canapé.
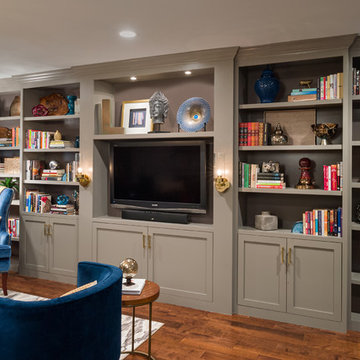
This family room went from ultra shabby to super chic! Before the renovation the floors were a worn, dated parquet. We replaced the parquet flooring with a warm chocolate glazed birch hardwood. The fireplace surround was a dreary white painted brick which we refaced with a copper metallic porcelain tile. The preexisting built-ins were completely demolished as they were oversized and out of date. We designed more contemporary and functional custom built-ins for the space, adding some square footage to the room as well. The textures in the room-dark wood, copper toned tile, plush velvet and soft leather-all contribute to the warm and cozy feel of the space.
Photographer: Paul S. Bartholomew
黒い、緑色の、黄色いファミリールーム (ライブラリー) の写真
1
