ファミリールーム (全タイプの天井の仕上げ、レンガの暖炉まわり、コンクリートの暖炉まわり、石材の暖炉まわり、コンクリートの床) の写真
絞り込み:
資材コスト
並び替え:今日の人気順
写真 1〜20 枚目(全 57 枚)

他の地域にある高級な小さなラスティックスタイルのおしゃれなオープンリビング (茶色い壁、コンクリートの床、標準型暖炉、石材の暖炉まわり、内蔵型テレビ、グレーの床、板張り天井、板張り壁) の写真

Open concept of interior barndominium with stone fireplace, stained concrete flooring, rustic beams and faux finish cabinets.
オースティンにあるお手頃価格の中くらいなラスティックスタイルのおしゃれなオープンリビング (グレーの壁、コンクリートの床、標準型暖炉、石材の暖炉まわり、グレーの床、三角天井) の写真
オースティンにあるお手頃価格の中くらいなラスティックスタイルのおしゃれなオープンリビング (グレーの壁、コンクリートの床、標準型暖炉、石材の暖炉まわり、グレーの床、三角天井) の写真

Living room with built in gas fireplace. White painted bricks. White custom joinery with timber benchtops. Polished concrete flooring.
メルボルンにある高級な広いビーチスタイルのおしゃれなオープンリビング (白い壁、コンクリートの床、標準型暖炉、レンガの暖炉まわり、グレーの床、塗装板張りの天井) の写真
メルボルンにある高級な広いビーチスタイルのおしゃれなオープンリビング (白い壁、コンクリートの床、標準型暖炉、レンガの暖炉まわり、グレーの床、塗装板張りの天井) の写真

Our Black Hills Brick is an amazing dramatic backdrop to highlight this cozy rustic space.
INSTALLER
Alisa Norris
LOCATION
Portland, OR
TILE SHOWN
Brick in Black Hill matte

ポートランドにある小さなモダンスタイルのおしゃれなロフトリビング (コンクリートの床、ライブラリー、茶色い壁、薪ストーブ、コンクリートの暖炉まわり、壁掛け型テレビ、グレーの床、三角天井、板張り壁) の写真
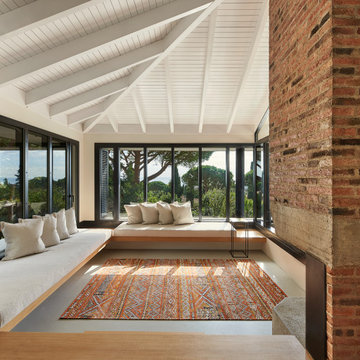
Arquitectos en Barcelona Rardo Architects in Barcelona and Sitges
バルセロナにあるラグジュアリーな広いおしゃれなオープンリビング (ベージュの壁、コンクリートの床、コーナー設置型暖炉、コンクリートの暖炉まわり、グレーの床、板張り天井) の写真
バルセロナにあるラグジュアリーな広いおしゃれなオープンリビング (ベージュの壁、コンクリートの床、コーナー設置型暖炉、コンクリートの暖炉まわり、グレーの床、板張り天井) の写真
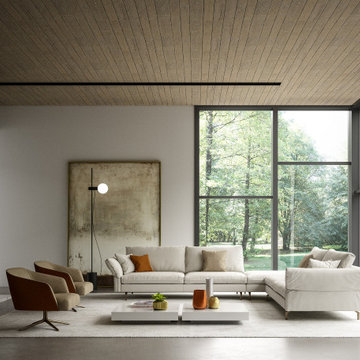
studi di interior styling, attraverso l'uso di colore, texture, materiali
ミラノにある広いコンテンポラリースタイルのおしゃれなロフトリビング (グレーの壁、コンクリートの床、横長型暖炉、コンクリートの暖炉まわり、グレーの床、格子天井、羽目板の壁) の写真
ミラノにある広いコンテンポラリースタイルのおしゃれなロフトリビング (グレーの壁、コンクリートの床、横長型暖炉、コンクリートの暖炉まわり、グレーの床、格子天井、羽目板の壁) の写真

A redirected entry created this special lounge space that is cozy and very retro, designed by Kennedy Cole Interior Design
オレンジカウンティにあるお手頃価格の小さなミッドセンチュリースタイルのおしゃれなオープンリビング (コンクリートの床、レンガの暖炉まわり、グレーの床、表し梁) の写真
オレンジカウンティにあるお手頃価格の小さなミッドセンチュリースタイルのおしゃれなオープンリビング (コンクリートの床、レンガの暖炉まわり、グレーの床、表し梁) の写真

Lower Level Living/Media Area features white oak walls, custom, reclaimed limestone fireplace surround, and media wall - Scandinavian Modern Interior - Indianapolis, IN - Trader's Point - Architect: HAUS | Architecture For Modern Lifestyles - Construction Manager: WERK | Building Modern - Christopher Short + Paul Reynolds - Photo: Premier Luxury Electronic Lifestyles
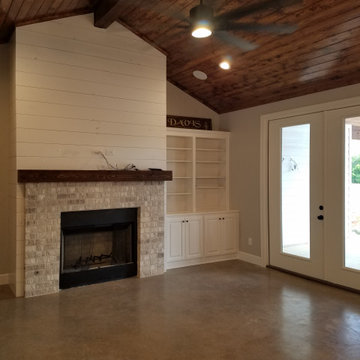
ダラスにあるカントリー風のおしゃれなオープンリビング (グレーの壁、コンクリートの床、標準型暖炉、レンガの暖炉まわり、グレーの床、三角天井、塗装板張りの壁) の写真
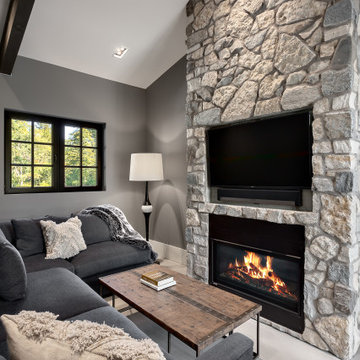
バンクーバーにある小さなコンテンポラリースタイルのおしゃれなファミリールーム (グレーの壁、コンクリートの床、標準型暖炉、石材の暖炉まわり、壁掛け型テレビ、グレーの床、表し梁) の写真
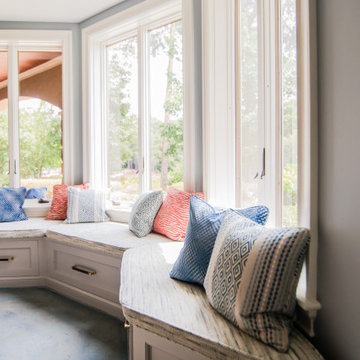
The lake level of this home was dark and dreary. Everywhere you looked, there was brown... dark brown painted window casings, door casings, and baseboards... brown stained concrete (in bad shape), brown wood countertops, brown backsplash tile, and black cabinetry. We refinished the concrete floor into a beautiful water blue, removed the rustic stone fireplace and created a beautiful quartzite stone surround, used quartzite countertops that flow with the new marble mosaic backsplash, lightened up the cabinetry in a soft gray, and added lots of layers of color in the furnishings. The result is was a fun space to hang out with family and friends.
Rugs by Roya Rugs, sofa by Tomlinson, sofa fabric by Cowtan & Tout, bookshelves by Vanguard, coffee table by ST2, floor lamp by Vistosi.
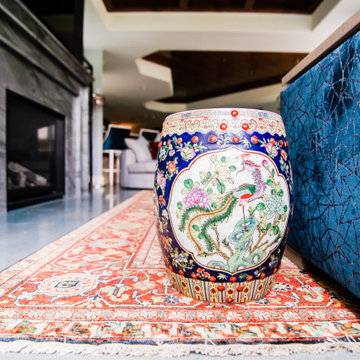
The lake level of this home was dark and dreary. Everywhere you looked, there was brown... dark brown painted window casings, door casings, and baseboards... brown stained concrete (in bad shape), brown wood countertops, brown backsplash tile, and black cabinetry. We refinished the concrete floor into a beautiful water blue, removed the rustic stone fireplace and created a beautiful quartzite stone surround, used quartzite countertops that flow with the new marble mosaic backsplash, lightened up the cabinetry in a soft gray, and added lots of layers of color in the furnishings. The result is was a fun space to hang out with family and friends.
Rugs by Roya Rugs, sofa by Tomlinson, sofa fabric by Cowtan & Tout, bookshelves by Vanguard, coffee table by ST2, floor lamp by Vistosi.
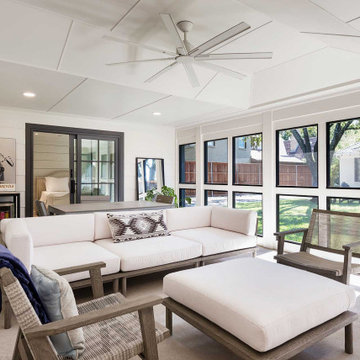
The new screened-in porch was designed as an indoor/outdoor living space complete with a beautiful fireplace with a floating stone hearth and built-in bar. The screened windows are designed purposely so that the homeowners would have privacy on the alley side. An open line of site was created in the backyard to the future pool and home beyond. Polished concrete flooring and crisp white walls complete the look accented by the black screen tracks. The wide Hardie lap siding is durable and creates a homey yet modern feel for the indoor/outdoor living space.

El proyecto se sitúa en un entorno inmejorable, orientado a Sur y con unas magníficas vistas al mar Mediterráneo. La parcela presenta una gran pendiente diagonal a la cual la vivienda se adapta perfectamente creciendo en altura al mismo ritmo que aumenta el desnivel topográfico. De esta forma la planta sótano de la vivienda es a todos los efectos exterior, iluminada y ventilada naturalmente.
Es un edificio que sobresale del entorno arquitectónico en el que se sitúa, con sus formas armoniosas y los materiales típicos de la tradición mediterránea. La vivienda, asimismo, devuelve a la naturaleza más del 50% del espacio que ocupa en la parcela a través de su cubierta ajardinada que, además, le proporciona aislamiento térmico y dota de vida y color a sus formas.
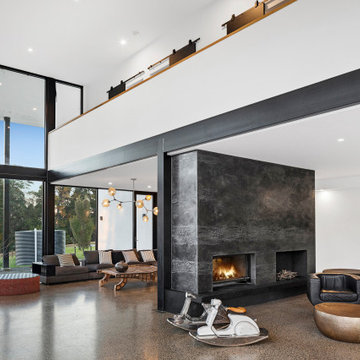
メルボルンにある高級な広いモダンスタイルのおしゃれなオープンリビング (コンクリートの床、両方向型暖炉、コンクリートの暖炉まわり、埋込式メディアウォール、三角天井、羽目板の壁) の写真
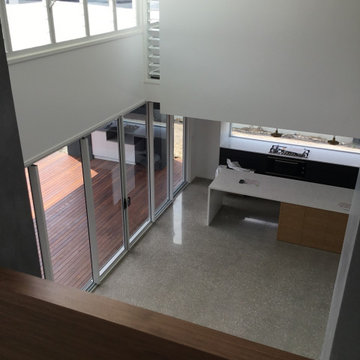
サンシャインコーストにある高級な広いコンテンポラリースタイルのおしゃれなロフトリビング (コンクリートの床、標準型暖炉、コンクリートの暖炉まわり、壁掛け型テレビ、三角天井、羽目板の壁) の写真
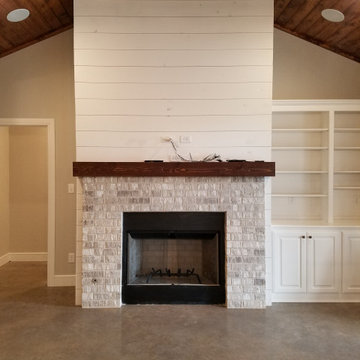
ダラスにあるカントリー風のおしゃれなファミリールーム (グレーの壁、コンクリートの床、標準型暖炉、レンガの暖炉まわり、グレーの床、三角天井、塗装板張りの壁) の写真
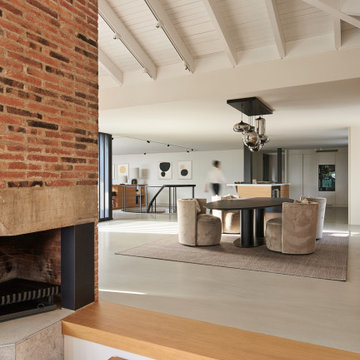
Arquitectos en Barcelona Rardo Architects in Barcelona and Sitges
バルセロナにあるラグジュアリーな広いおしゃれなオープンリビング (ベージュの壁、コンクリートの床、コーナー設置型暖炉、コンクリートの暖炉まわり、グレーの床、板張り天井、レンガ壁) の写真
バルセロナにあるラグジュアリーな広いおしゃれなオープンリビング (ベージュの壁、コンクリートの床、コーナー設置型暖炉、コンクリートの暖炉まわり、グレーの床、板張り天井、レンガ壁) の写真
ファミリールーム (全タイプの天井の仕上げ、レンガの暖炉まわり、コンクリートの暖炉まわり、石材の暖炉まわり、コンクリートの床) の写真
1
