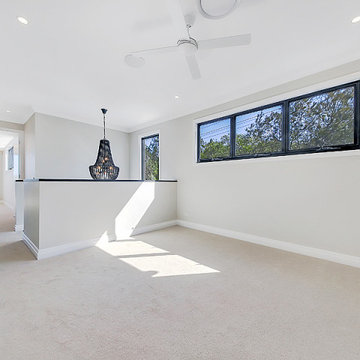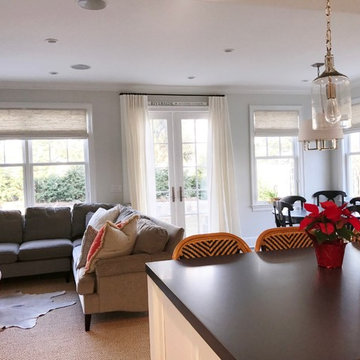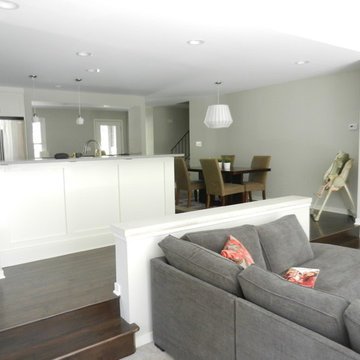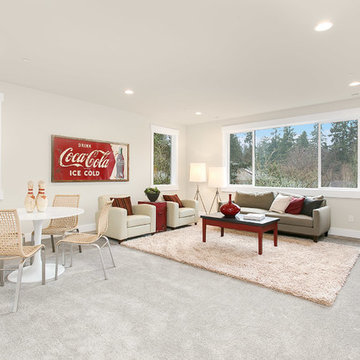お手頃価格の白いオープンリビング (カーペット敷き、ラミネートの床) の写真
絞り込み:
資材コスト
並び替え:今日の人気順
写真 61〜80 枚目(全 340 枚)
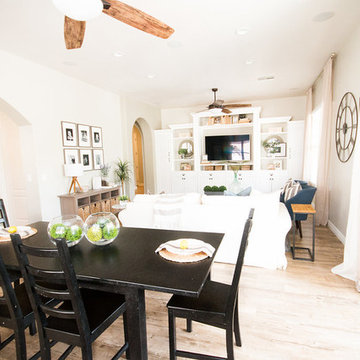
CLFrank Photography
Costal/Transitional Family Room + Dining +Kitchen
フェニックスにあるお手頃価格の広いトランジショナルスタイルのおしゃれなオープンリビング (グレーの壁、ラミネートの床、埋込式メディアウォール、茶色い床) の写真
フェニックスにあるお手頃価格の広いトランジショナルスタイルのおしゃれなオープンリビング (グレーの壁、ラミネートの床、埋込式メディアウォール、茶色い床) の写真
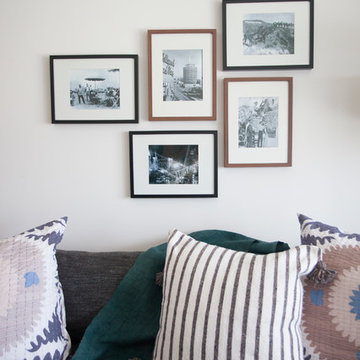
Corinne Cobabe Photography
ロサンゼルスにあるお手頃価格の中くらいなコンテンポラリースタイルのおしゃれなオープンリビング (白い壁、カーペット敷き、暖炉なし、テレビなし) の写真
ロサンゼルスにあるお手頃価格の中くらいなコンテンポラリースタイルのおしゃれなオープンリビング (白い壁、カーペット敷き、暖炉なし、テレビなし) の写真
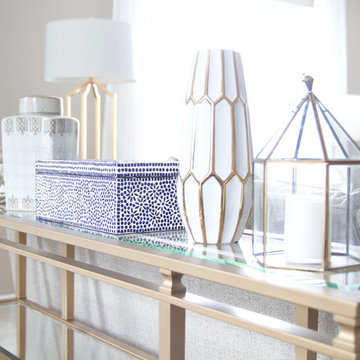
A transitional, glam Antioch bonus room design featuring a gold and glass sofa table. Interior Design & Photography: design by Christina Perry
お手頃価格の広いトランジショナルスタイルのおしゃれなオープンリビング (ベージュの壁、カーペット敷き、暖炉なし、壁掛け型テレビ、ベージュの床) の写真
お手頃価格の広いトランジショナルスタイルのおしゃれなオープンリビング (ベージュの壁、カーペット敷き、暖炉なし、壁掛け型テレビ、ベージュの床) の写真
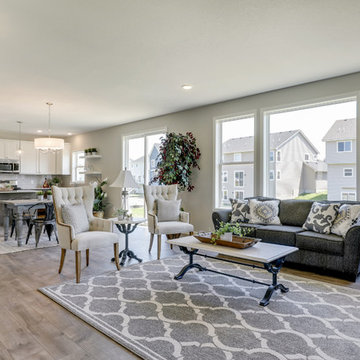
ミネアポリスにあるお手頃価格の広いトラディショナルスタイルのおしゃれなオープンリビング (グレーの壁、ラミネートの床、標準型暖炉、石材の暖炉まわり、テレビなし、茶色い床) の写真
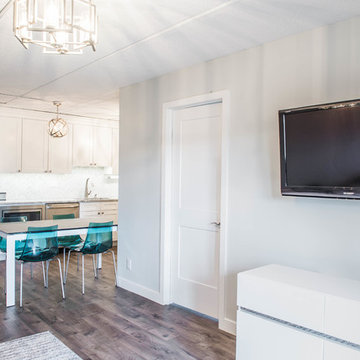
“Full apartment design”.
IF you have not yet seen this apartment conversion before, we strongly urge you to go to the bottom left of this page and click on the short 2-minutes video. It would put a lot of things into perspective when you come back and continue reading this.
It is true we were literally handed the keys and told a list of things that they wanted to have happen and we were to go into the apartment, look at the space and come up with a design that would satisfy all of that need. UNTIL we showed up! The unit had really seen some better days but we knew we had to look past that and come up with a concept that would work for them.
The immediate challenges were centered around 3 big ideas:
1. Adding a second bedroom to the already small footprint
2. Figuring out a way to make the kitchen bigger, better and brighter
3. Creating a master room walk in closet
It’s always difficult to add new rooms into existing footprint without expanding out or up and not incurring any opportunity cost. In this case, that was exactly what we had to do. Item one and two above had to be tackled as one. We went ahead and switched out the location of the dining room and eliminating an area where there was a “nook” type eat-in area. By doing so, we were able to cut right into that footprint and change the layout of the kitchen.
That one move allowed us to dig into the kitchen design because it was now the main focal point in the apartment. It was no longer an option to keep it in that tiny hole where it was, so we had to ensure that this design was functional and aesthetically pleasing at the same time. By adding the table into the space where an Island typically would go, we were able to both cut cost and still provide a dining experience. The Table serves as an Island as well when cooking.
We then proceeded to block in the existing doorway to the dining room. By doing this, we were able to create a full room which allowed us to put a door on the other side and called that room Bedroom #2. This was easier to do because all of the mechanicals were already in that space (light, heater and windows). By shifting things around, we also achieved a huge wall to wall closet from inside. PERFECT!
Then we moved into the Single bedroom. We thought it was a big room with a small closet, so by creatively adding an L shaped wall and steal some footprint into the bedroom side, we were able to put a door on that new room and design it for the walk-in closet. Even after this, the bedroom still holds a queen size bed with 2 night stands, a TV on the wall, a sitting chair and plenty of room to walk around. This was done by rethinking the location for the bed and night stands.
The bathroom was gutted to make sure there was no leaks and rebuild from the ground up. We kept all of the plumbing where it was, added a new vanity, medicine cabinet, tiles and lighting and it was done.
From there, the rest of the unit had new flooring all throughout, paint, and lighting. After completion and walk through, this project was handed over back to the clients.
Execution and collaboration between all the trades were: Reggie and his team from Premier Interiors and Rohan from RD Mechanical Services.
p.s. Please see our website to see the video.
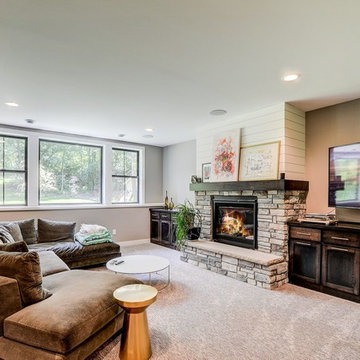
Cozy family room features shiplap accents, stone fireplace, and custom built ins.
ミネアポリスにあるお手頃価格の中くらいなトランジショナルスタイルのおしゃれなオープンリビング (ゲームルーム、グレーの壁、カーペット敷き、標準型暖炉、石材の暖炉まわり、壁掛け型テレビ、グレーの床) の写真
ミネアポリスにあるお手頃価格の中くらいなトランジショナルスタイルのおしゃれなオープンリビング (ゲームルーム、グレーの壁、カーペット敷き、標準型暖炉、石材の暖炉まわり、壁掛け型テレビ、グレーの床) の写真
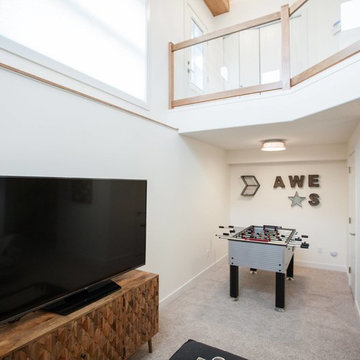
Builder: Triumph Homes
エドモントンにあるお手頃価格の小さな北欧スタイルのおしゃれなオープンリビング (ゲームルーム、グレーの壁、カーペット敷き、暖炉なし、据え置き型テレビ) の写真
エドモントンにあるお手頃価格の小さな北欧スタイルのおしゃれなオープンリビング (ゲームルーム、グレーの壁、カーペット敷き、暖炉なし、据え置き型テレビ) の写真
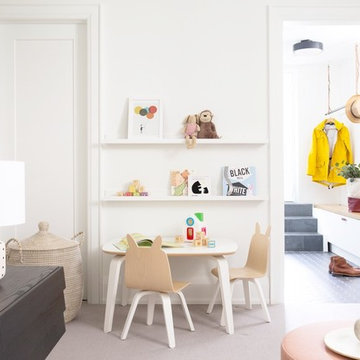
Family Room and Family Friendly Mud Room
トロントにあるお手頃価格の小さなモダンスタイルのおしゃれなオープンリビング (白い壁、カーペット敷き、グレーの床) の写真
トロントにあるお手頃価格の小さなモダンスタイルのおしゃれなオープンリビング (白い壁、カーペット敷き、グレーの床) の写真
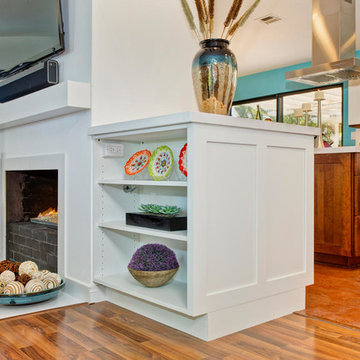
This is a side view of the decorative panels that disquise the seam between the drawers that face the kitchen and the open shelving in the family room. It is also a good shot of the cork flooring. It displays the side of the island facing the refrilgerator. It has deep drawers and a decorative panel on the side of drawers facing the sink.
Jon Upson Photography
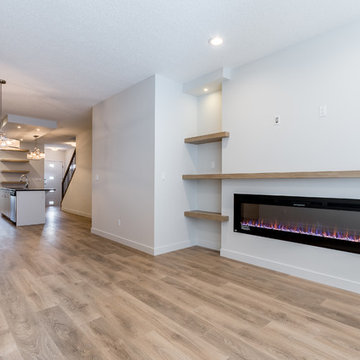
This great room sits at the back of the home. The large window allows for lots of light and the electric fireplace adds to the ambiance. Mount a TV about the fireplace and store the components on the expansive custom designed floating shelves.
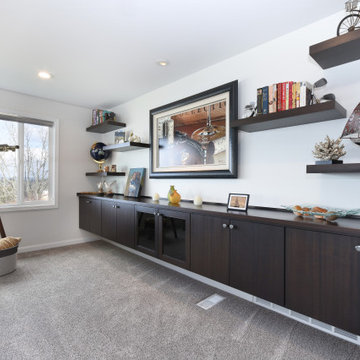
シアトルにあるお手頃価格の広いトランジショナルスタイルのおしゃれなオープンリビング (白い壁、カーペット敷き、両方向型暖炉、積石の暖炉まわり、埋込式メディアウォール、グレーの床) の写真
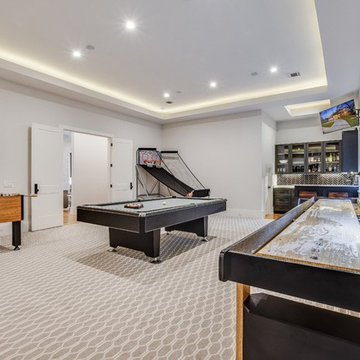
A clean, transitional home design. This home focuses on ample and open living spaces for the family, as well as impressive areas for hosting family and friends. The quality of materials chosen, combined with simple and understated lines throughout, creates a perfect canvas for this family’s life. Contrasting whites, blacks, and greys create a dramatic backdrop for an active and loving lifestyle.
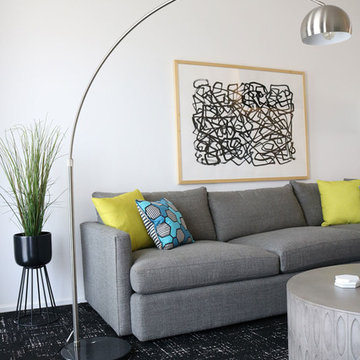
Grounding the open family room with dark carpet tiles create the perfect balance of coziness. Splashes of color in the accent pillows brighten up the neutral color palette in this modern home.
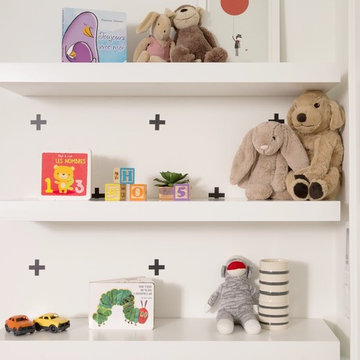
Modern Kid's Reading Corner
トロントにあるお手頃価格の小さなモダンスタイルのおしゃれなオープンリビング (白い壁、カーペット敷き、グレーの床) の写真
トロントにあるお手頃価格の小さなモダンスタイルのおしゃれなオープンリビング (白い壁、カーペット敷き、グレーの床) の写真
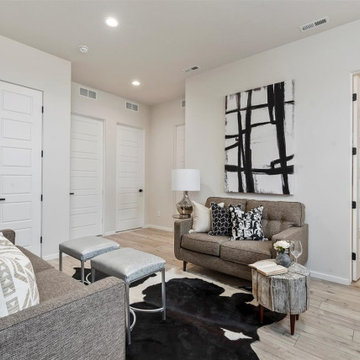
Separate living space for guests or kids with separate bathroom and bedrooms.
ボイシにあるお手頃価格の中くらいなモダンスタイルのおしゃれなオープンリビング (ゲームルーム、白い壁、ラミネートの床、暖炉なし、茶色い床) の写真
ボイシにあるお手頃価格の中くらいなモダンスタイルのおしゃれなオープンリビング (ゲームルーム、白い壁、ラミネートの床、暖炉なし、茶色い床) の写真
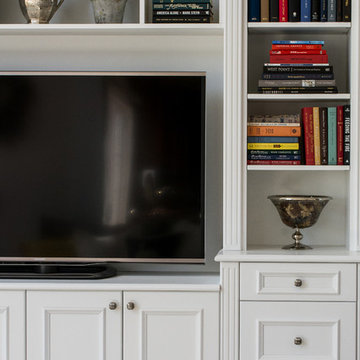
Photography courtesy of Andrea Jones
ワシントンD.C.にあるお手頃価格の広いトラディショナルスタイルのおしゃれなオープンリビング (白い壁、カーペット敷き、暖炉なし、据え置き型テレビ) の写真
ワシントンD.C.にあるお手頃価格の広いトラディショナルスタイルのおしゃれなオープンリビング (白い壁、カーペット敷き、暖炉なし、据え置き型テレビ) の写真
お手頃価格の白いオープンリビング (カーペット敷き、ラミネートの床) の写真
4
