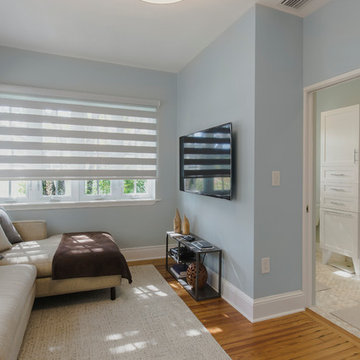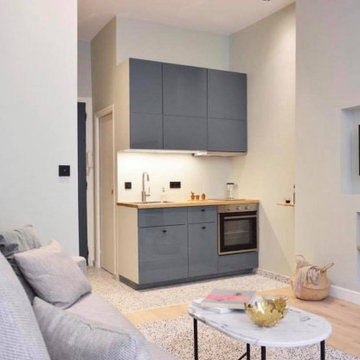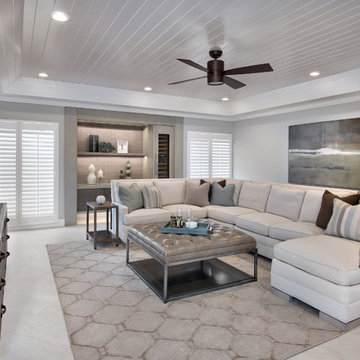お手頃価格のグレーのファミリールーム (暖炉なし、淡色無垢フローリング、リノリウムの床、トラバーチンの床、クッションフロア) の写真
絞り込み:
資材コスト
並び替え:今日の人気順
写真 1〜20 枚目(全 134 枚)
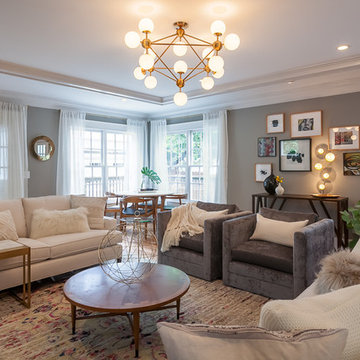
ロサンゼルスにあるお手頃価格の中くらいなコンテンポラリースタイルのおしゃれなオープンリビング (グレーの壁、淡色無垢フローリング、埋込式メディアウォール、暖炉なし) の写真
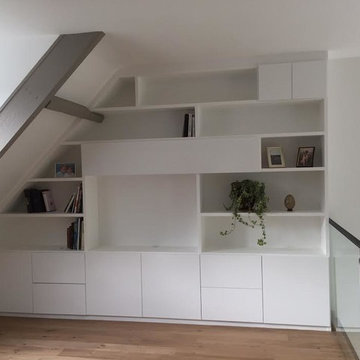
Conception d’un meuble bibliothèque pour s’insérer contre le mur en sous pente d’une mezzanine.Le mur de la mezzanine étant en sous pente, nous avons calculé au plus juste, de façon que les rangements et étagères de la bibliothèque s’intègrent parfaitement sur toute la surface du mur.
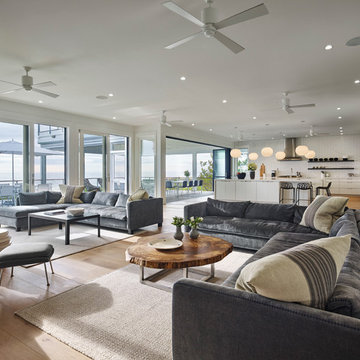
他の地域にあるお手頃価格の広いコンテンポラリースタイルのおしゃれなオープンリビング (白い壁、淡色無垢フローリング、暖炉なし、テレビなし、黄色い床) の写真
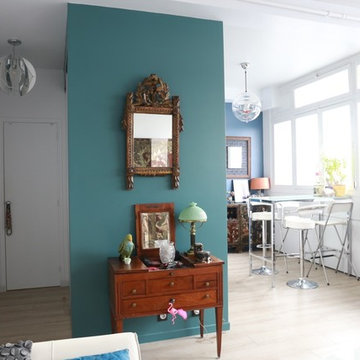
l'appartement s'ouvre sur l'ancien couloir raccourci et qui intègre désormais un dressing. derrière la cloison peinte en vert, sont intégré d'un côté le deressing et de l'autre la cuisine.
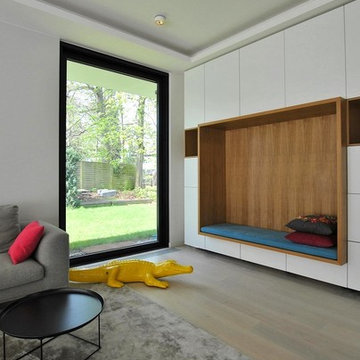
KJUBiK
他の地域にあるお手頃価格の中くらいなモダンスタイルのおしゃれなオープンリビング (ライブラリー、白い壁、淡色無垢フローリング、茶色い床、暖炉なし、テレビなし) の写真
他の地域にあるお手頃価格の中くらいなモダンスタイルのおしゃれなオープンリビング (ライブラリー、白い壁、淡色無垢フローリング、茶色い床、暖炉なし、テレビなし) の写真
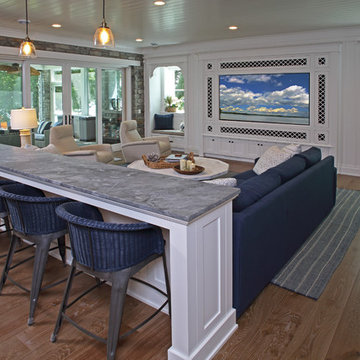
Shooting Star Photography
In Collaboration with Charles Cudd Co.
ミネアポリスにあるお手頃価格の中くらいなビーチスタイルのおしゃれなファミリールーム (青い壁、淡色無垢フローリング、暖炉なし) の写真
ミネアポリスにあるお手頃価格の中くらいなビーチスタイルのおしゃれなファミリールーム (青い壁、淡色無垢フローリング、暖炉なし) の写真

Un pied-à-terre fonctionnel à Paris
Ce projet a été réalisé pour des Clients normands qui souhaitaient un pied-à-terre parisien. L’objectif de cette rénovation totale était de rendre l’appartement fonctionnel, moderne et lumineux.
Pour le rendre fonctionnel, nos équipes ont énormément travaillé sur les rangements. Vous trouverez ainsi des menuiseries sur-mesure, qui se fondent dans le décor, dans la pièce à vivre et dans les chambres.
La couleur blanche, dominante, apporte une réelle touche de luminosité à tout l’appartement. Neutre, elle est une base idéale pour accueillir le mobilier divers des clients qui viennent colorer les pièces. Dans la salon, elle est ponctuée par des touches de bleu, la couleur ayant été choisie en référence au tableau qui trône au dessus du canapé.
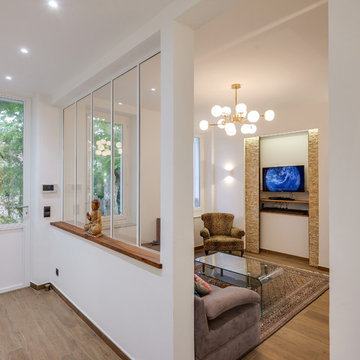
Meero
マルセイユにあるお手頃価格の中くらいなコンテンポラリースタイルのおしゃれなオープンリビング (白い壁、淡色無垢フローリング、暖炉なし、内蔵型テレビ、白い床) の写真
マルセイユにあるお手頃価格の中くらいなコンテンポラリースタイルのおしゃれなオープンリビング (白い壁、淡色無垢フローリング、暖炉なし、内蔵型テレビ、白い床) の写真
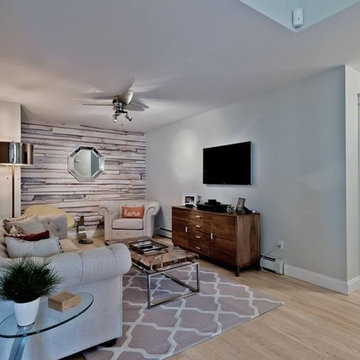
Lighter paint on the walls and softer furniture colors make this windowless room more inviting
ポートランド(メイン)にあるお手頃価格の中くらいなトランジショナルスタイルのおしゃれな独立型ファミリールーム (グレーの壁、淡色無垢フローリング、暖炉なし、壁掛け型テレビ、ベージュの床) の写真
ポートランド(メイン)にあるお手頃価格の中くらいなトランジショナルスタイルのおしゃれな独立型ファミリールーム (グレーの壁、淡色無垢フローリング、暖炉なし、壁掛け型テレビ、ベージュの床) の写真
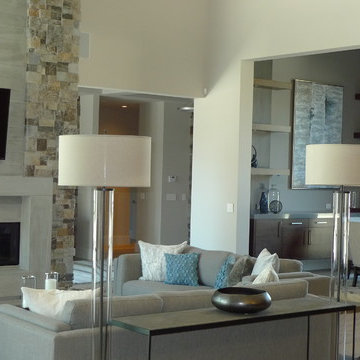
Designers contemporary home sits beautifully in the rolling hills of N. California. Great Room subwoofer is flush mounted and out of sight, tv specified for better viewing `off axis' as it sits high above fireplace, equipment sits in a remote location for a clean looking modern room.

This basement needed a serious transition, with light pouring in from all angles, it didn't make any sense to do anything but finish it off. Plus, we had a family of teenage girls that needed a place to hangout, and that is exactly what they got. We had a blast transforming this basement into a sleepover destination, sewing work space, and lounge area for our teen clients.
Photo Credit: Tamara Flanagan Photography
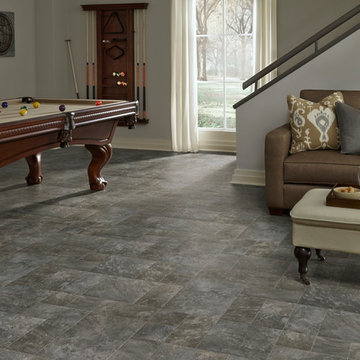
A hand-set modular slate look, "Landmark" luxury vinyl sheet flooring resembles chiseled stone, combining rugged texture and vibrant hues in a modern way. Available in 3 colors (Greystone shown here).
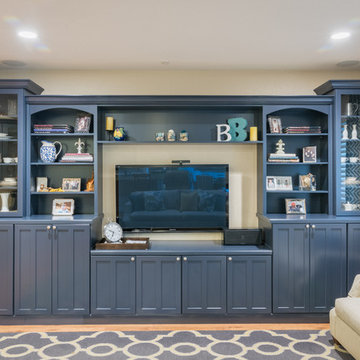
From a blank wall to entertainment and storage nirvana! This house received a family room remodel and added in a custom designed entertainment center.
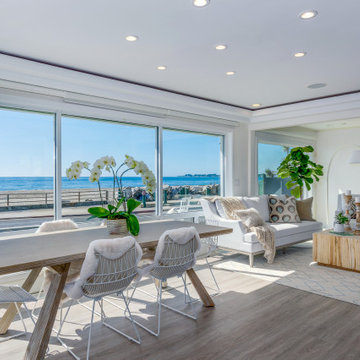
This beach home was originally built in 1936. It's a great property, just steps from the sand, but it needed a major overhaul from the foundation to a new copper roof. Inside, we designed and created an open concept living, kitchen and dining area, perfect for hosting or lounging. The result? A home remodel that surpassed the homeowner's dreams.
Outside, adding a custom shower and quality materials like Trex decking added function and style to the exterior. And with panoramic views like these, you want to spend as much time outdoors as possible!
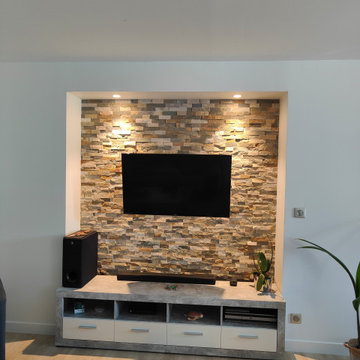
Mise en avant du coin télé avec la mise en œuvre d'un revêtement en pierre naturelle éclairé par 2 spots encastrés, un doublage a été créé de part et d'autre de ce revêtement afin de le mettre encore plus en valeur.
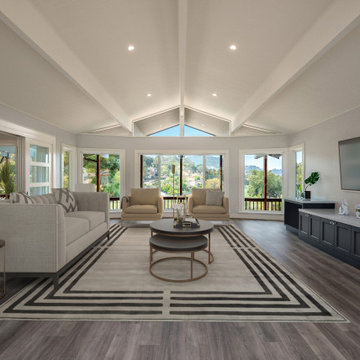
May Construction’s Design team drew up plans for a completely new layout, a fully remodeled kitchen which is now open and flows directly into the family room, making cooking, dining, and entertaining easy with a space that is full of style and amenities to fit this modern family's needs.
Budget analysis and project development by: May Construction
お手頃価格のグレーのファミリールーム (暖炉なし、淡色無垢フローリング、リノリウムの床、トラバーチンの床、クッションフロア) の写真
1

