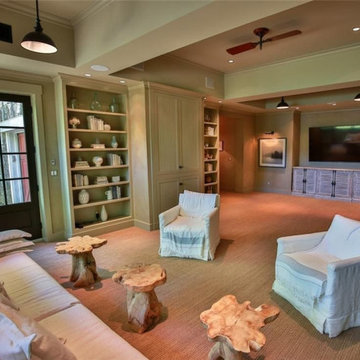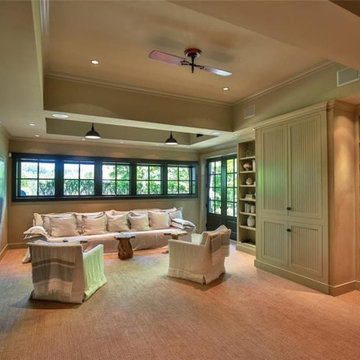お手頃価格の、ラグジュアリーなファミリールーム (折り上げ天井、カーペット敷き、セラミックタイルの床、トラバーチンの床) の写真
絞り込み:
資材コスト
並び替え:今日の人気順
写真 1〜20 枚目(全 30 枚)
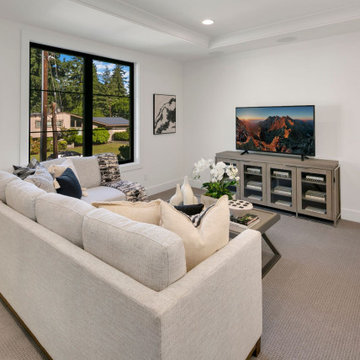
The Madera's family room is a modern and inviting space designed for relaxation and entertainment. The gray carpet lays the foundation for a comfortable and cozy atmosphere. Crisp white couches offer ample seating for family and guests, providing a sense of brightness and airiness to the room. White walls add a touch of elegance while creating a blank canvas for various decorative elements.
A TV serves as the focal point of the family room, perfect for movie nights and leisurely viewing. The TV stand, crafted from gray wood, complements the overall design and provides storage space for media equipment and other essentials. Stylish black windows frame the outside view, bringing in natural light while adding a bold contrast to the room's light-colored palette.
The Madera's family room is an ideal space for spending quality time with loved ones, whether it's watching movies, playing games, or simply enjoying each other's company in a comfortable and visually appealing environment.

These pocket doors close to create an isolated media room or left open, keep the floor plan flowing from the entrance throughout the home.
Pocket doors save space and allow the hung art to be viewed anytime.
Also available with our patented Catch 'N' Close soft closing system
(Burlington, ON)
Sliding Door Track - Type C Double Crowderframe
www.tessalinden.ca
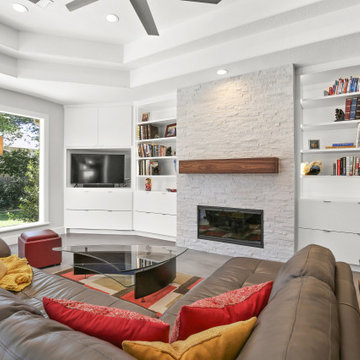
Chic, streamlined, luxury textures and materials, bright, welcoming....we could go on and on about this amazing home! We overhauled this interior into a contemporary dream! Chrome Delta fixtures, custom cabinetry, beautiful field tiles by Eleganza throughout the open areas, and custom-built glass stair rail by Ironwood all come together to transform this home.
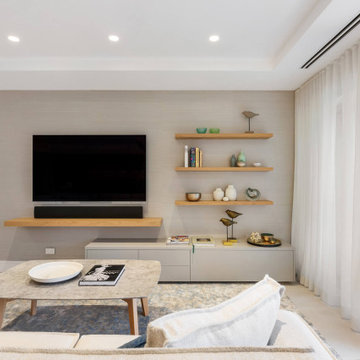
Simple yet elegant Living Room.
シドニーにあるお手頃価格の中くらいなコンテンポラリースタイルのおしゃれなオープンリビング (グレーの壁、セラミックタイルの床、壁掛け型テレビ、白い床、折り上げ天井、壁紙) の写真
シドニーにあるお手頃価格の中くらいなコンテンポラリースタイルのおしゃれなオープンリビング (グレーの壁、セラミックタイルの床、壁掛け型テレビ、白い床、折り上げ天井、壁紙) の写真
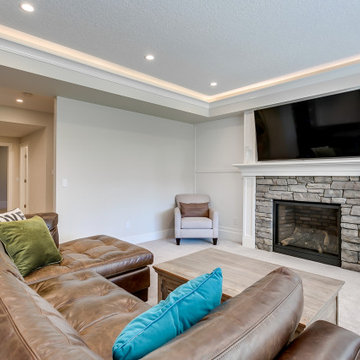
カルガリーにあるお手頃価格の中くらいなトラディショナルスタイルのおしゃれなオープンリビング (白い壁、カーペット敷き、標準型暖炉、石材の暖炉まわり、壁掛け型テレビ、白い床、折り上げ天井) の写真
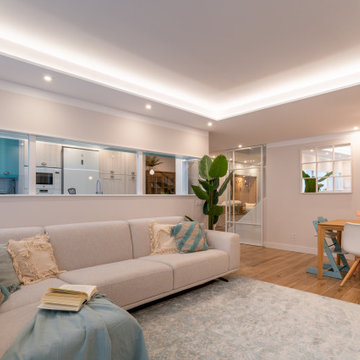
Desde el salón podemos obtener una perspectiva increíble al haber abierto la pared de la escalera, e instalación de una puerta de hierro acristalada con la que privatizar la zona de noche con la de día.
Ademas la colocación de esos espejos que proyectan aun mas el espacio, hacen que engañemos al ojo y el salón parezca mucho más grande aun.
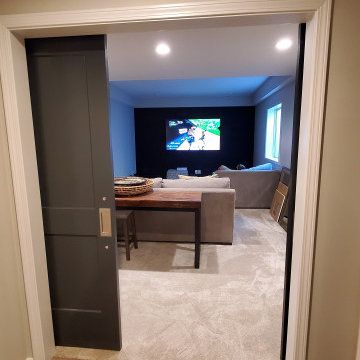
TV Room || Remodel || Lower Level TV Room || repurposed space creates a new TV Room, Stikwood wall covering behind the TV, carpet, fresh paint, barn doors, LVT flooring
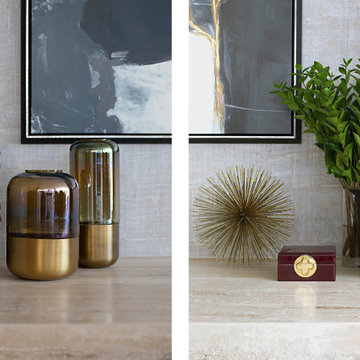
Massimo Interiors was engaged to style the interiors of this contemporary Brighton project, for a professional and polished end-result. When styling, my job is to interpret a client’s brief, and come up with ideas and creative concepts for the shoot. The aim was to keep it inviting and warm.
Blessed with a keen eye for aesthetics and details, I was able to successfully capture the best features, angles, and overall atmosphere of this newly built property.
With a knack for bringing a shot to life, I enjoy arranging objects, furniture and products to tell a story, what props to add and what to take away. I make sure that the composition is as complete as possible; that includes art, accessories, textiles and that finishing layer. Here, the introduction of soft finishes, textures, gold accents and rich merlot tones, are a welcome juxtaposition to the hard surfaces.
Sometimes it can be very different how things read on camera versus how they read in real life. I think a lot of finished projects can often feel bare if you don’t have things like books, textiles, objects, and my absolute favourite, fresh flowers.
I am very adept at working closely with photographers to get the right shot, yet I control most of the styling, and let the photographer focus on getting the shot. Despite the intricate logistics behind the scenes, not only on shoot days but also those prep days and return days too, the final photos are a testament to creativity and hard work.
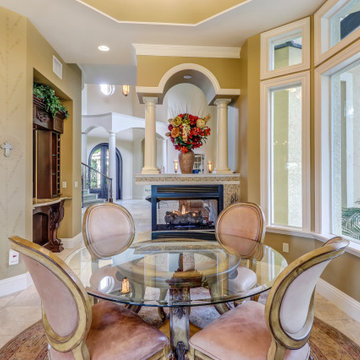
Follow the beautifully paved brick driveway and walk right into your dream home! Custom-built on 2006, it features 4 bedrooms, 5 bathrooms, a study area, a den, a private underground pool/spa overlooking the lake and beautifully landscaped golf course, and the endless upgrades! The cul-de-sac lot provides extensive privacy while being perfectly situated to get the southwestern Floridian exposure. A few special features include the upstairs loft area overlooking the pool and golf course, gorgeous chef's kitchen with upgraded appliances, and the entrance which shows an expansive formal room with incredible views. The atrium to the left of the house provides a wonderful escape for horticulture enthusiasts, and the 4 car garage is perfect for those expensive collections! The upstairs loft is the perfect area to sit back, relax and overlook the beautiful scenery located right outside the walls. The curb appeal is tremendous. This is a dream, and you get it all while being located in the boutique community of Renaissance, known for it's Arthur Hills Championship golf course!
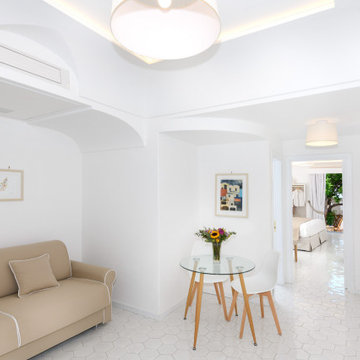
Foto: Vito Fusco
他の地域にあるお手頃価格の中くらいな地中海スタイルのおしゃれな独立型ファミリールーム (白い壁、セラミックタイルの床、白い床、折り上げ天井) の写真
他の地域にあるお手頃価格の中くらいな地中海スタイルのおしゃれな独立型ファミリールーム (白い壁、セラミックタイルの床、白い床、折り上げ天井) の写真
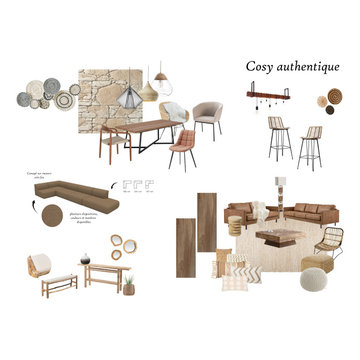
コルシカにあるお手頃価格の巨大なラスティックスタイルのおしゃれなオープンリビング (セラミックタイルの床、両方向型暖炉、石材の暖炉まわり、据え置き型テレビ、茶色い床、折り上げ天井、レンガ壁) の写真
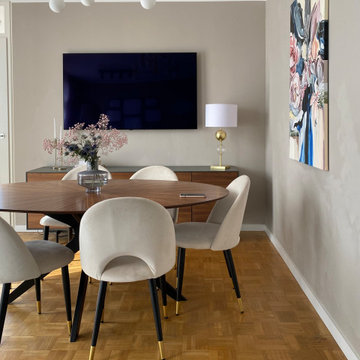
ベルリンにあるお手頃価格の中くらいな北欧スタイルのおしゃれなオープンリビング (ホームバー、ベージュの壁、カーペット敷き、暖炉なし、壁掛け型テレビ、茶色い床、折り上げ天井) の写真
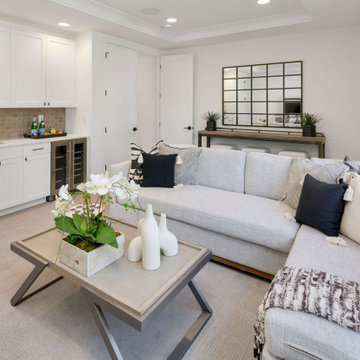
The Madera's family room boasts a modern and stylish design that combines comfort and functionality. A sleek gray couch serves as the centerpiece, providing a cozy seating area for family gatherings and relaxation. Surrounding the room are white recessed cabinets, offering ample storage space for various items while maintaining a clean and streamlined look. The white doors add a touch of elegance and blend seamlessly with the overall design. A tray ceiling with its architectural details adds dimension and sophistication to the room. Underneath, a soft gray carpet offers a plush and inviting surface for walking and lounging. For added convenience, a stainless steel beverage cooler is available, ensuring that refreshments are easily accessible during gatherings and entertainment. The beige backsplash adds a subtle pop of color and texture to the room, enhancing its visual appeal. Completing the look are black cabinet hardware, providing a striking contrast against the white cabinets and adding a touch of modernity. The Madera's family room is the perfect space for relaxation, socializing, and creating cherished memories with family and friends in a harmonious and well-designed environment.
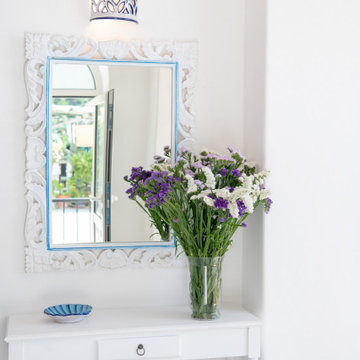
Foto: Vito Fusco
他の地域にあるお手頃価格の中くらいな地中海スタイルのおしゃれなオープンリビング (セラミックタイルの床、ターコイズの床、折り上げ天井、白い壁) の写真
他の地域にあるお手頃価格の中くらいな地中海スタイルのおしゃれなオープンリビング (セラミックタイルの床、ターコイズの床、折り上げ天井、白い壁) の写真
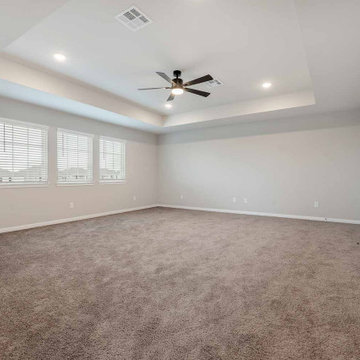
オースティンにあるお手頃価格の中くらいなトラディショナルスタイルのおしゃれなロフトリビング (ゲームルーム、グレーの壁、カーペット敷き、ベージュの床、折り上げ天井) の写真
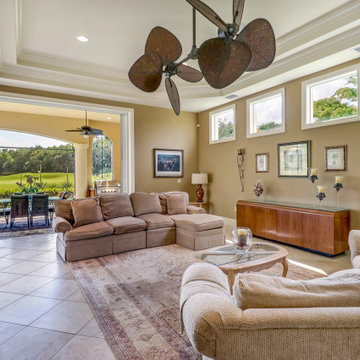
Follow the beautifully paved brick driveway and walk right into your dream home! Custom-built on 2006, it features 4 bedrooms, 5 bathrooms, a study area, a den, a private underground pool/spa overlooking the lake and beautifully landscaped golf course, and the endless upgrades! The cul-de-sac lot provides extensive privacy while being perfectly situated to get the southwestern Floridian exposure. A few special features include the upstairs loft area overlooking the pool and golf course, gorgeous chef's kitchen with upgraded appliances, and the entrance which shows an expansive formal room with incredible views. The atrium to the left of the house provides a wonderful escape for horticulture enthusiasts, and the 4 car garage is perfect for those expensive collections! The upstairs loft is the perfect area to sit back, relax and overlook the beautiful scenery located right outside the walls. The curb appeal is tremendous. This is a dream, and you get it all while being located in the boutique community of Renaissance, known for it's Arthur Hills Championship golf course!
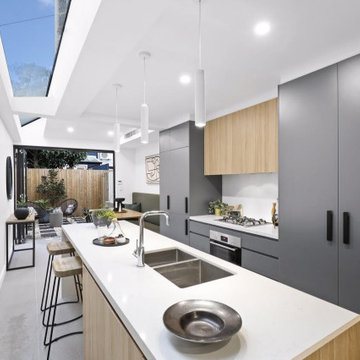
シドニーにあるお手頃価格の小さなコンテンポラリースタイルのおしゃれな独立型ファミリールーム (白い壁、セラミックタイルの床、標準型暖炉、木材の暖炉まわり、グレーの床、折り上げ天井、羽目板の壁) の写真
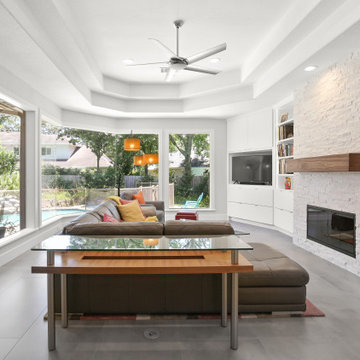
Chic, streamlined, luxury textures and materials, bright, welcoming....we could go on and on about this amazing home! We overhauled this interior into a contemporary dream! Chrome Delta fixtures, custom cabinetry, beautiful field tiles by Eleganza throughout the open areas, and custom-built glass stair rail by Ironwood all come together to transform this home.
お手頃価格の、ラグジュアリーなファミリールーム (折り上げ天井、カーペット敷き、セラミックタイルの床、トラバーチンの床) の写真
1
